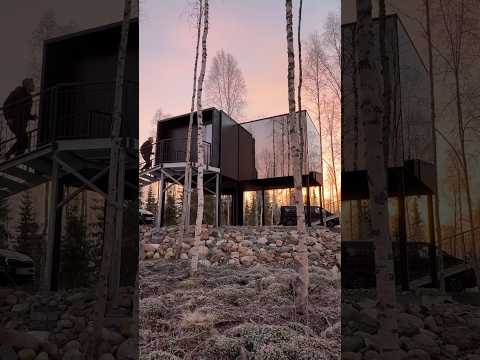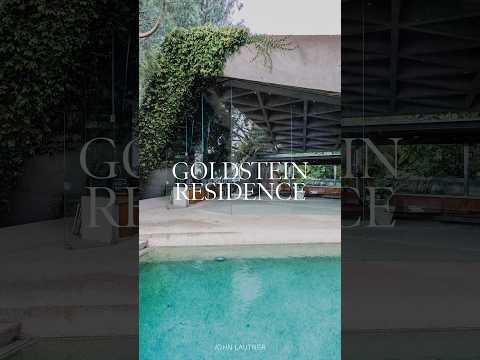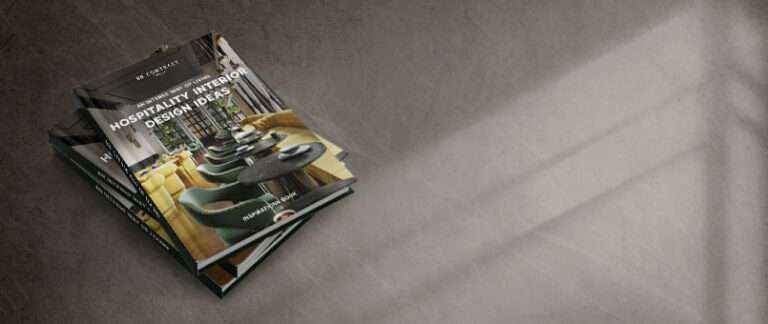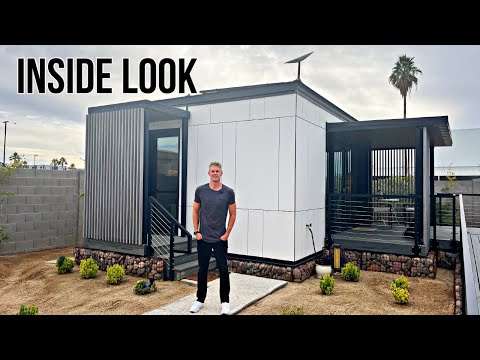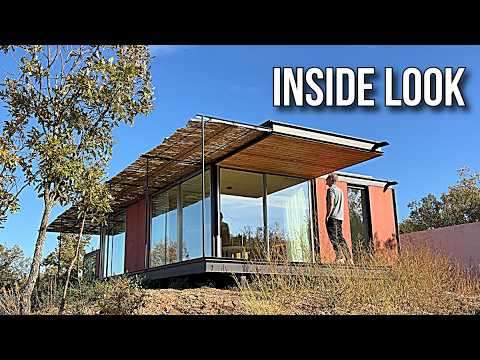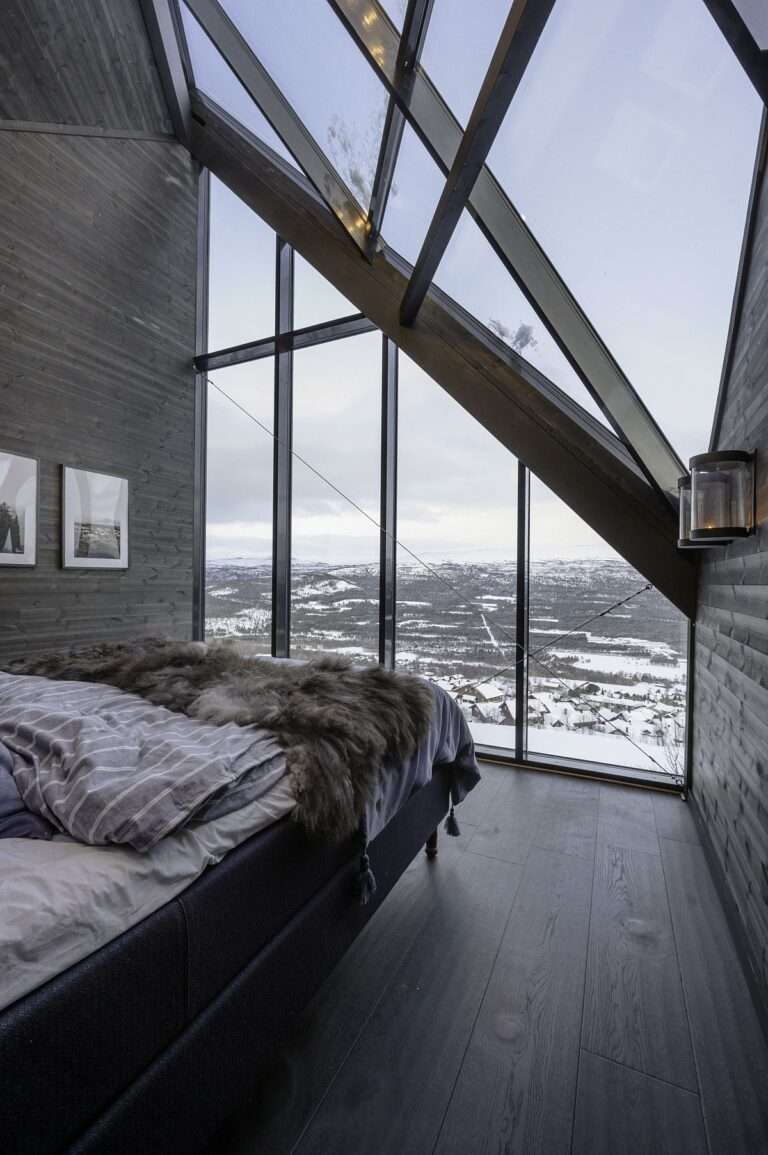Casa Jacona, located in Jacona, Mexico, is a contemporary home designed to follow the natural curve of the nearby Celio River. Built on a triangular site, its curved granite wall extends like a continuation of the riverbank, enclosing warm earthen interiors and wooden details that reflect regional traditions. The house is divided into two wings — one for intimate spaces like the bedroom, library, and wine cellar, and another for the daily living areas connected to the gardens. Natural light follows the soft geometry of the design, while agaves and native vegetation create a seamless connection between architecture and landscape.
In this video, take a closer look at how Casa Jacona blends raw materials, thoughtful geometry, and a deep respect for nature to create a space that feels both grounded and timeless.
Credits:
Architects: TAAB
Location: Jacona de Plancarte, Mexico
Area: 600 sqm
Year: 2025
Photography: Cesár Belio
