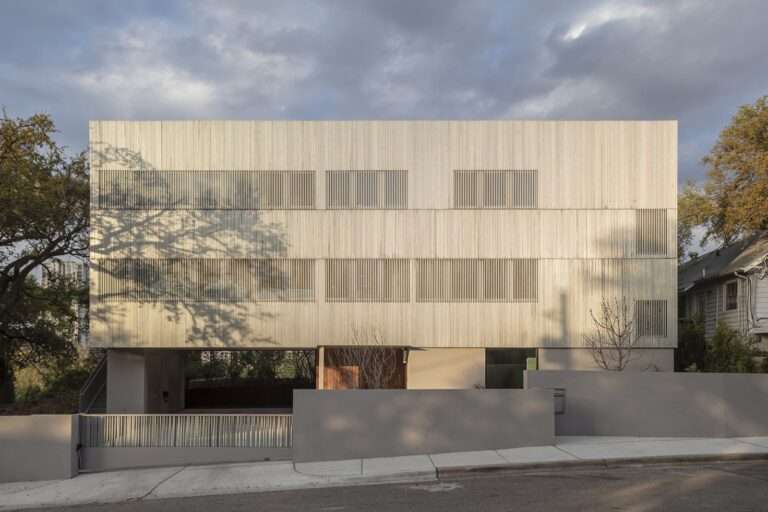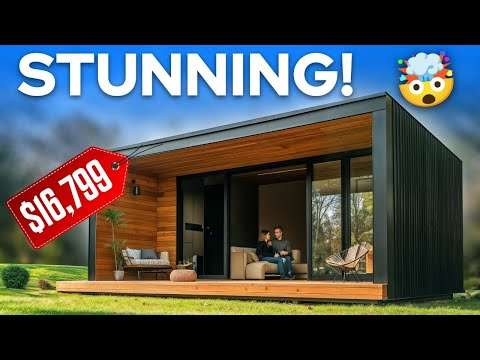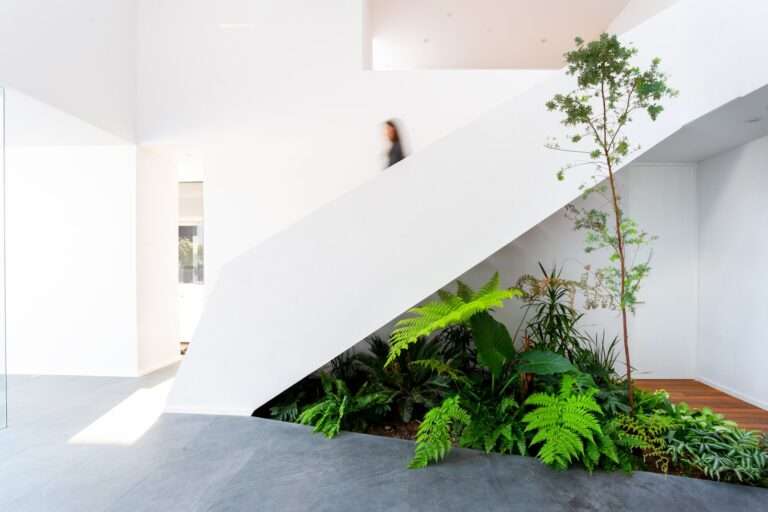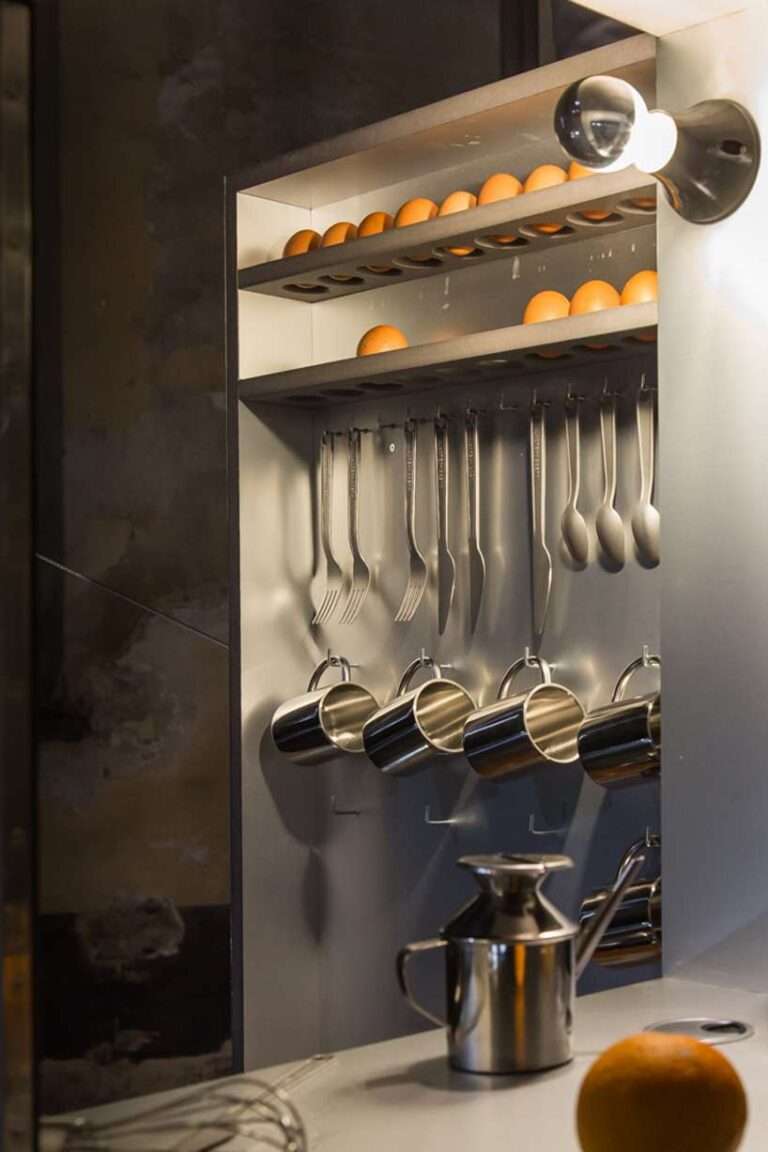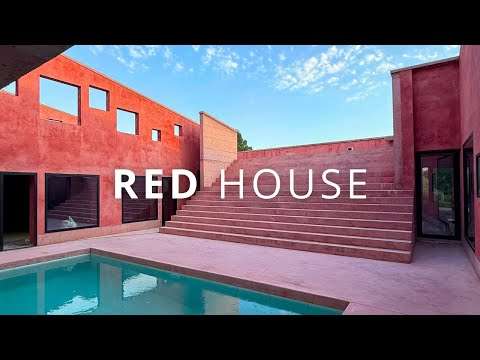MC House designed by Basiches Arquitetos Associados is an impressive project with integration between indoor and outdoor spaces. Spatially, the house organized around the living room, where is also the intersection point of the two main circulation axes. In addition to this, around the living room there are three white boxes ( leisure, gourmet and kitchen areas) connected by the concrete roof that gives a visual of unity for the house.
Another important visual axis determined by the swimming pool deck that extends towards the gourmet terrace, finishing on a necessary stairway that reaches the different ground levels. The designer focused specially in the Kitchen, as according to the customer, it’s the most used area. The kitchen located beside the slope and in agreement with the landscape project manager. Then, the designer designed a waterfall and mirror water that will provide an amazing view to the kitchen’s users.
In addition to this, the architect also created an opening through the main suite, located in the superior box, to improve the natural light for the kitchen. This suite is totally visually integrated to the external garden due to the glass closures that will go from the floor to the celling. Therefore, getting the different routes inside the house dynamic and with different visual axes, framing the landscape from the outdoor areas.
Credits:
Project Name: MC House / MF House
Location: São Paulo, Brazil
Project Year: 2020
Area: 1746 m²
Designed by: Basiches Arquitetos Associados
Photographs:Fran Parente
0:00 – MC House
9:11 – Drawings

