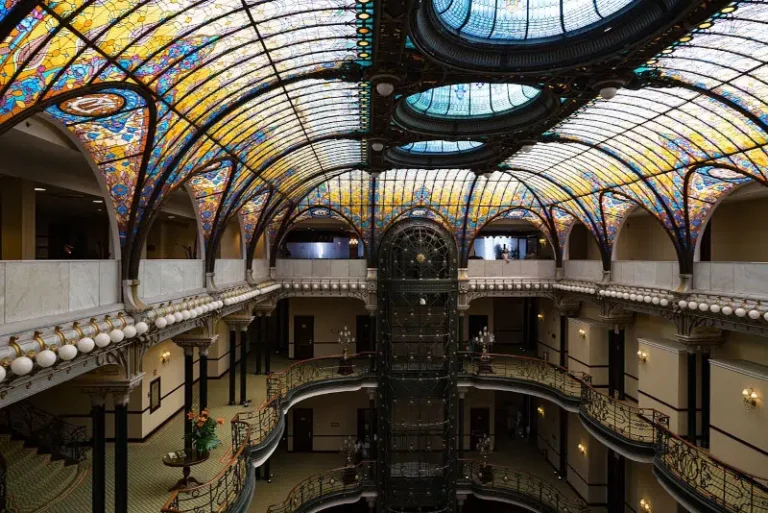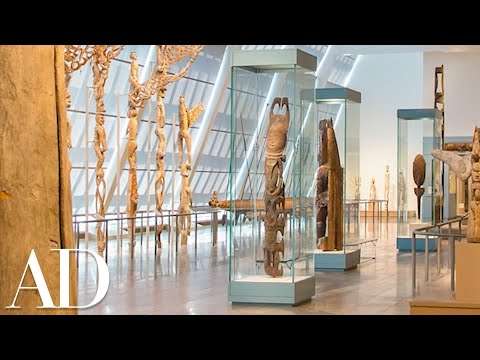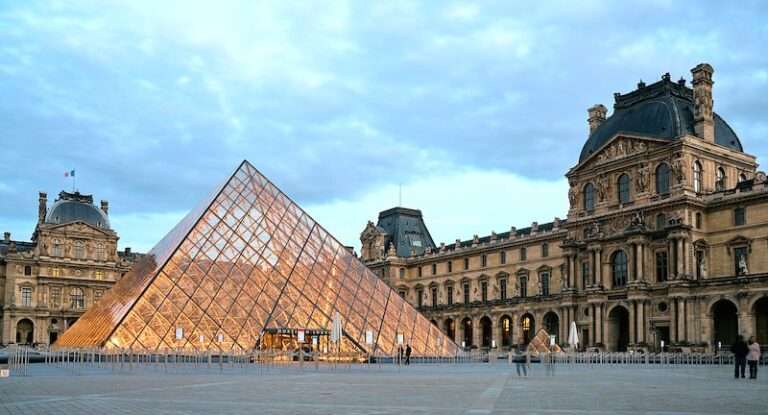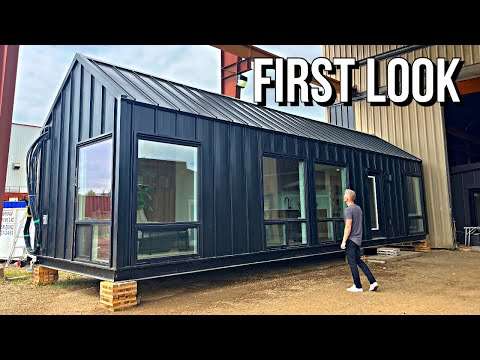Fitzroy Laneway House is an architects own tiny house grounded in foresight and malleability – attributes that an architect brings when designing their own home. Andrew Child of Andrew Child Architecture creates a family home designed with both the present and the future in mind that eloquently responds to its inner-city Melbourne location.
Andrew was immediately drawn to the original home, which is one of five Victorian terrace homes in a historically rich street in Fitzroy – a vibrant locale with lots of old buildings mixed in with new pieces of architecture. The brief for an architects own tiny house was to create a residence that would accommodate Andrew and his family into the future and be open to change. “I also wanted something quite informal, that felt relaxed. We want to have fun here,” says Andrew.
Fitzroy Laneway House is founded on the notion of connection to the site and the surrounding area. “I wanted the house to feel like a sanctuary, but I still wanted it to feel like we are connected to Fitzroy,” notes Andrew. As such, large windows offer views of the garden, neighbouring buildings and across rooftops. “If things change, like trees knocked down, we have installed shading blinds, timber screens, metal screen curtains, drapes and hanging planters, which all help with managing privacy while still making us feel connected to the locale,” says Andrew.
The interior design of an architects own tiny house often reflects a considered, layered approach. Downstairs is a music studio currently used by Andrew’s son that can be entered from the courtyard, an outdoor oasis surrounded by greenery. Upstairs is a parents’ retreat with a master bedroom, a study space and a hidden ensuite uniquely characterised by exposed brickwork. The back building houses an upstairs office with a bathroom and kitchen that could become a studio apartment for Andrew’s son or a completely separate tenancy.
The furniture, décor and material palette are robust, imbuing an architects own tiny house with an informal and grounded feel. Recycled red brick dominates throughout, while crazy paving features inside and outside in the garden, complemented by concrete, internal timber cladding, stainless steel benchtops and steel joinery. Notably, green tiling features in the main bathroom, seamlessly blending with the greenery in the courtyard and beautifully counterbalancing existing brick and brass tapware.
Fitzroy Laneway House is an architects own tiny house that speaks to the power of informal interior design, malleable planning and the beauty of blending the old and the new in a way that reflects a home’s locale.
00:00 – Introduction to the Architects Own Tiny House
01:32 – A Family Centred Brief
02:01 – A Walkthrough and the Layout of the House
03:18 – Integrating the Landscape and Exterior
03:50 – A Robust and Grounded Material Palette
04:54 – The Connected Design Approach
For more from The Local Project:
Instagram – https://www.instagram.com/thelocalproject/
Website – https://thelocalproject.com.au/
Print Publication – https://thelocalproject.com.au/publication/
Hardcover Book – https://thelocalproject.com.au/book/
The Local Project Marketplace – https://thelocalproject.com.au/marketplace/
To subscribe to The Local Project’s Tri-Annual Print Publication see here – https://thelocalproject.com.au/subscribe/
Photography by Tom Ross.
Architecture and Interior Design by Andrew Child Architect.
Build by Built by Guild.
Landscape Architecture by Mud Office.
Landscape Construction by Mcnuttndorff Landscapes.
Structural Engineering by OPS Engineers.
Heritage Architecture by Michael Taylor Architects.
Acoustic Consulting by Peter Brown Architects.
Filmed and Edited by The Local Project.
Production by The Local Project.
Location: Fitzroy, Victoria, Australia
The Local Project acknowledges the Aboriginal and Torres Strait Islander peoples as the Traditional Owners of the land in Australia. We recognise the importance of Indigenous peoples in the identity of our country and continuing connections to Country and community. We pay our respect to Elders, past and present and extend that respect to all Indigenous people of these lands.
#ArchitectsOwnHome #TinyHouse #TheLocalProject





