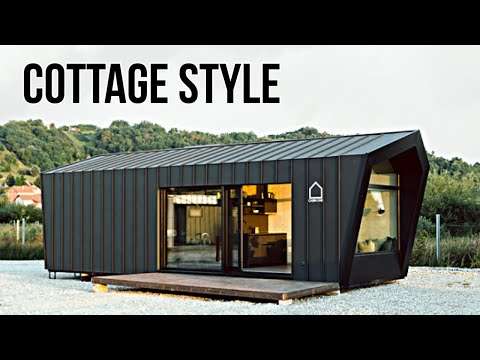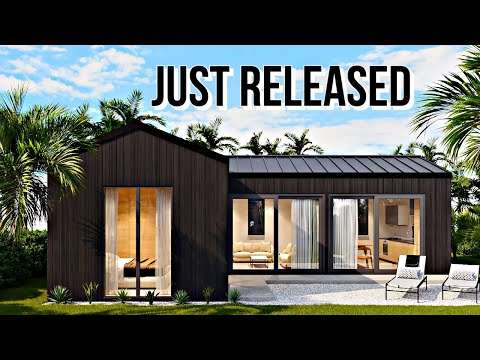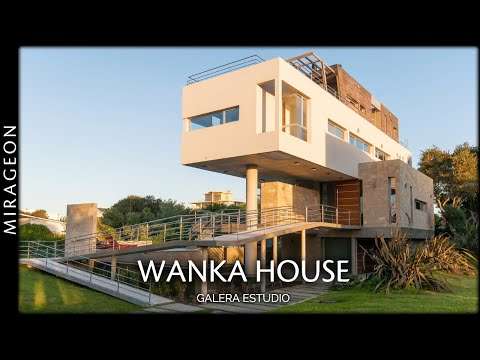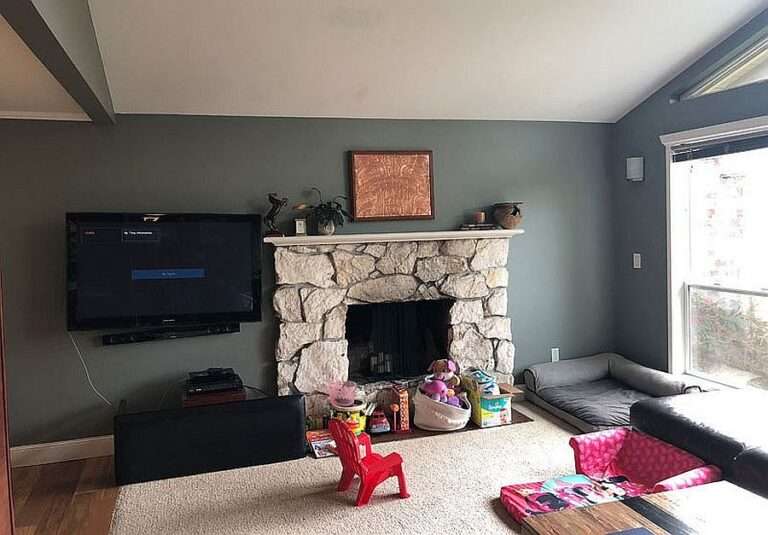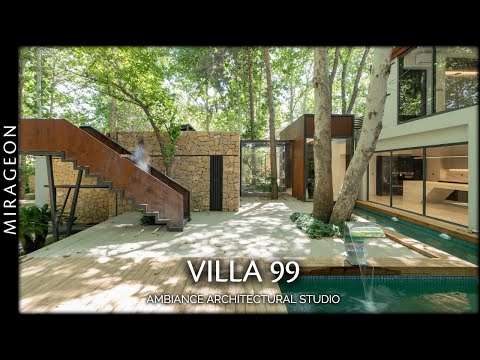This house has been meticulously designed to reflect a perfect balance between simplicity and elegance. Its exterior, with its understated color palette and high-quality materials, exudes an aura of subtle sophistication. By combining elements of wood and stone in shades of dark gray, the façade evokes a sense of solidity and serenity.
However, upon stepping through its doors, we are greeted by a warm and inviting ambiance. The interior is skillfully adorned with warm tones, creating an atmosphere of comfort and coziness. Every detail has been carefully planned to cater to the needs and preferences of the residents, reflecting their personality and lifestyle.
From the communal spaces to the private areas, the house offers a harmonious balance between functionality and aesthetic beauty. It is an elegant and welcoming haven where each element contributes to a truly gratifying living experience.
Credits:
Architects: Greenbox Design
Photographs: Panoramic Studio
Location: Soi nakniwat 29, Lat Phrao District, Bangkok, Thailand
Area: 450 m²
Year: 2022

