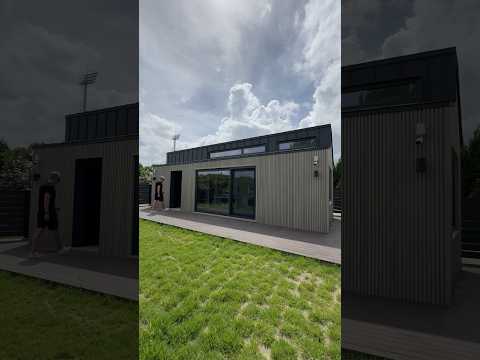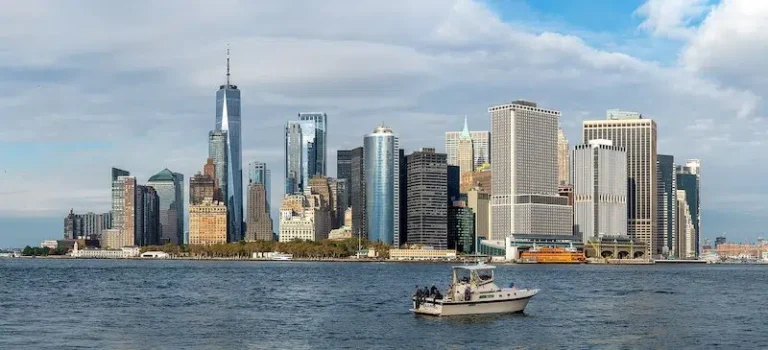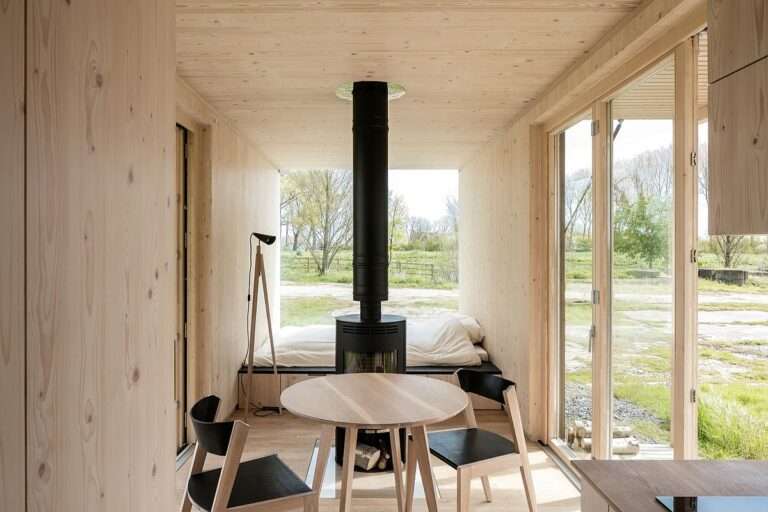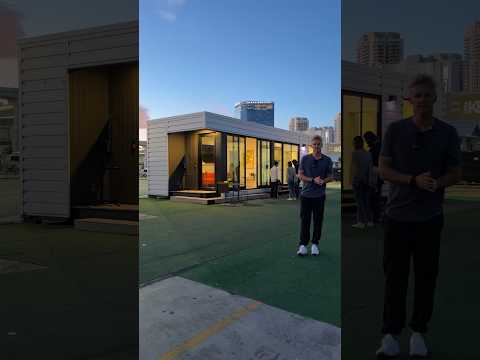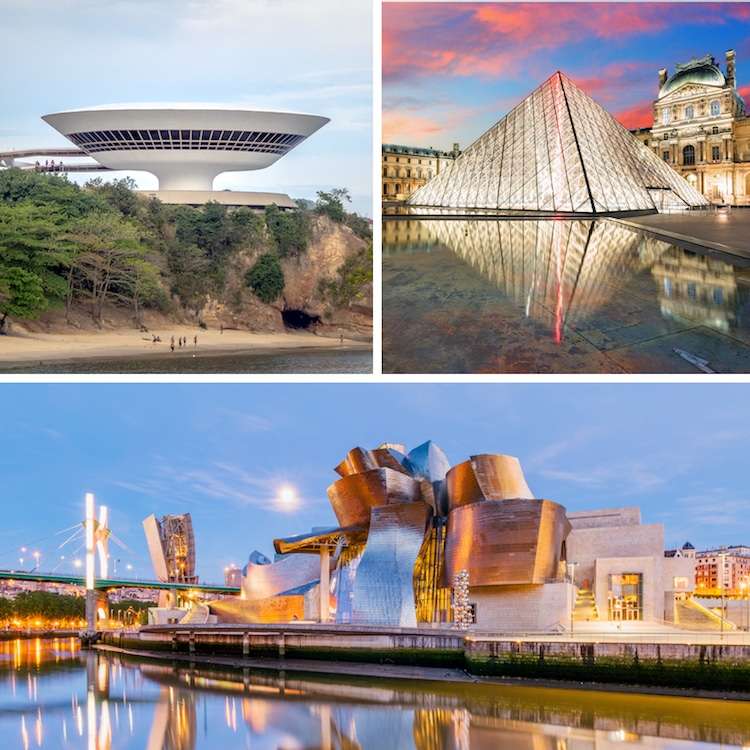This house features an elegant and functional design, with two well-distributed floors. The limitations of land occupancy imposed a streamlined program. On the access floor, there are two comfortable suites, while the lower floor houses a spacious living room-veranda that connects directly to the deck and the pool, providing a breathtaking view of the forest and the ocean in the background. Built with natural materials such as stone and cladding in peroba rosa wood, along with exposed concrete, Casa Iporanga offers a unique experience of living amidst nature, combining comfort, beauty, and sustainability.
Credits:
Architects: Daniel Fromer
Photography: Maíra Acayaba
Location: Guarujá, SP – Brazil
Area: 129 m²
Year: 2018
