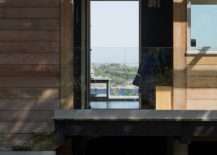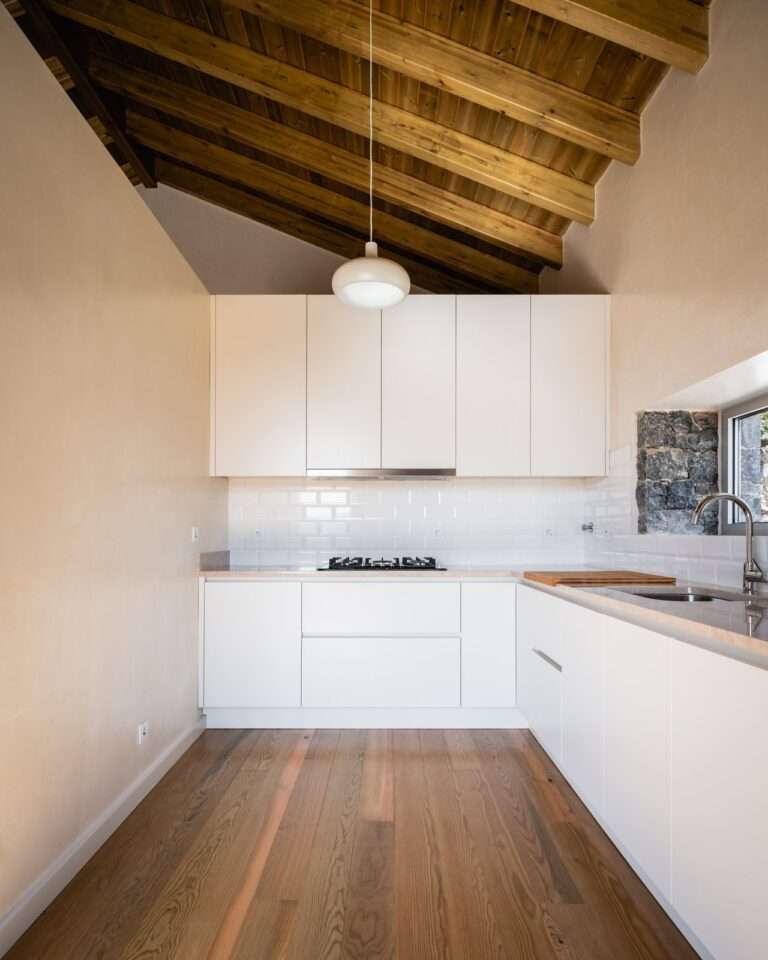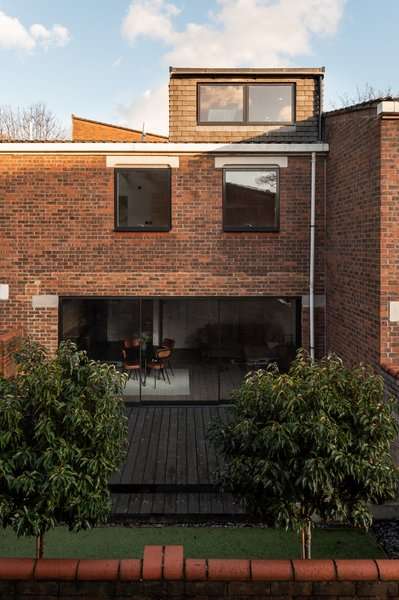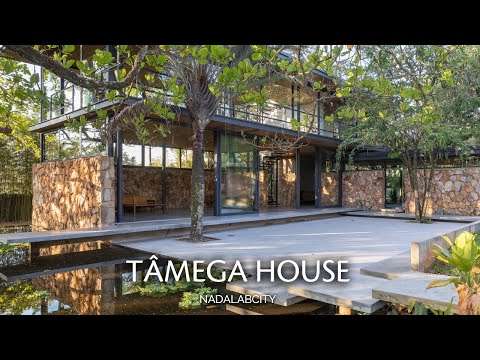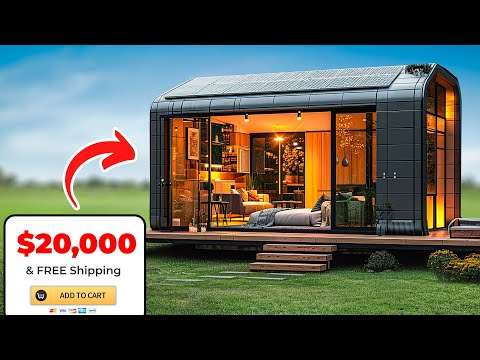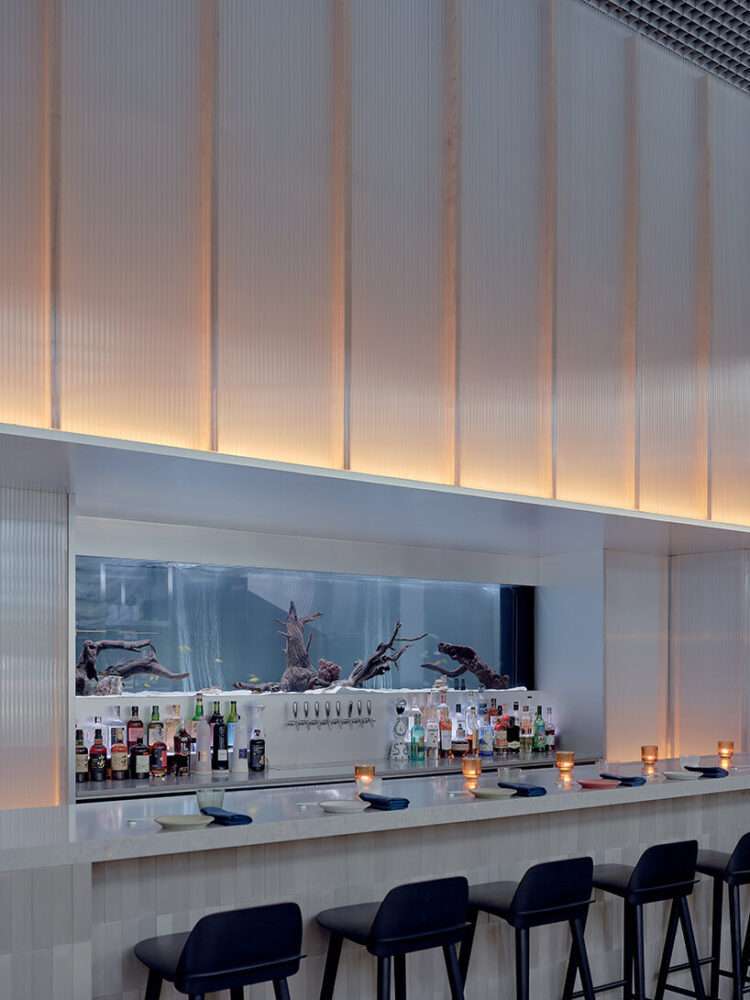A new prefab home factory has just been announced in America. Biltwise Structures has partnered with Turnkey Ventures to bring a new modular home factory to New Mexico with plans to deliver homes to New Mexico, Colorado, Texas and Arizona. They’re currently building over 500 homes per year and this new factory addition will drastically increase their output. In this video I talk about who they are, what the build and where they’ll be available. Watch and learn more about Biltwise Structures.
Check out Biltwise: https://biltwisestructures.com
Subscribe for more!
Add me on instagram: https://www.instagram.com/kerrytarnow/?hl=en
_______________________________________
MY GEAR
Saxx Ginch (must have IMO)
https://amzn.to/3OuVo4R
Flip Flops
https://amzn.to/3OrhjtB
Neewar Ring Light
https://amzn.to/3OsFg3I
Rode MIC
https://amzn.to/3BLN49b
DJI OSMO Phone Gimbal
https://amzn.to/3WqfT4G
AMAZON STOREFRONT NOW OPEN:
https://www.amazon.com/shop/kerrytarnow
Beginning your Amazon shopping experience from my storefront provides you with an easy way to support the channel with no additional cost to you. Thank you for the support.
*all content on this YouTube channel reflects my own person opinion and should not be taken as legal advice or investment advice. Please seek out the guidance of trained and licensed individuals before making any decisions. Some of the links that appear on this video are from companies which Kerry Tarnow will earn an affiliate commission.Subscribe for more!
Add me on instagram: https://www.instagram.com/kerrytarnow/?hl=en
