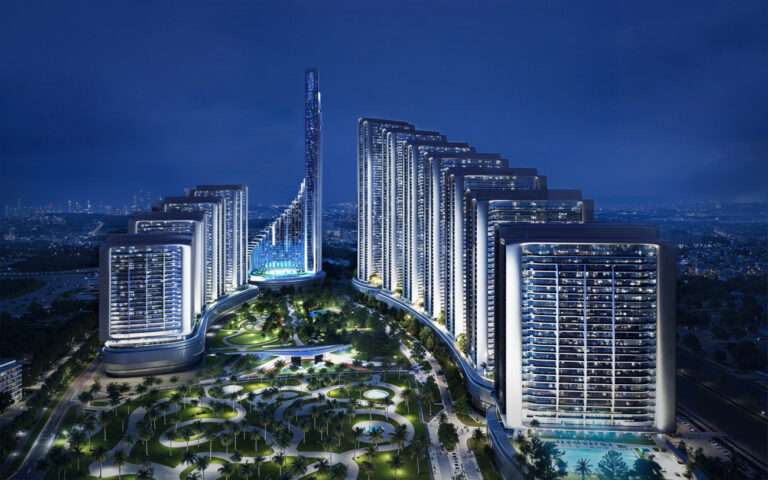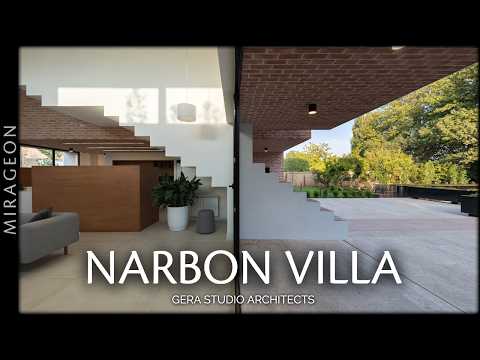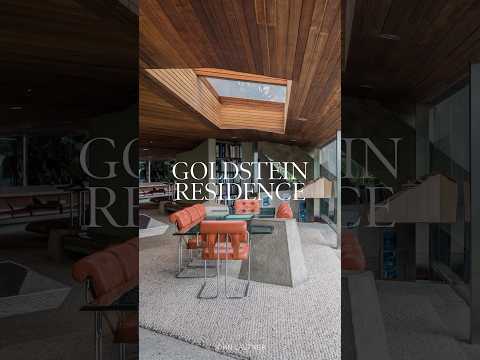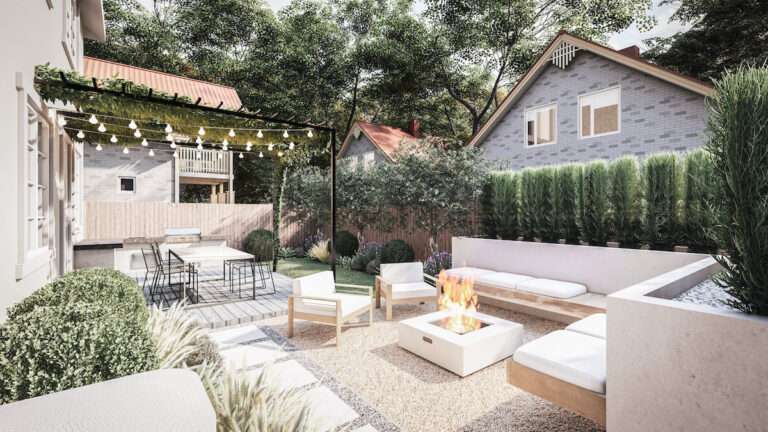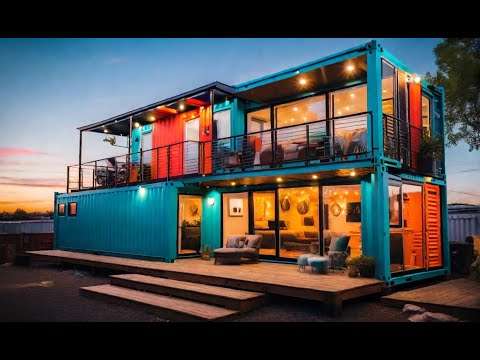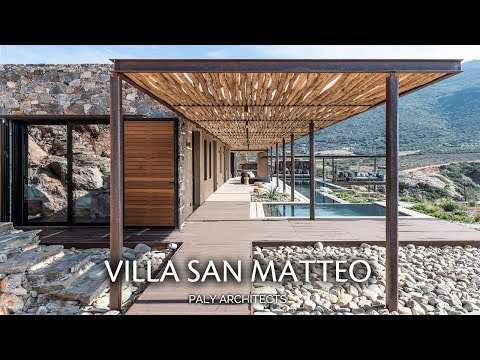A peaceful retreat designed around the preservation of nature — Zen House redefines the modern family home through minimalist architecture and deep respect for the land. Built in Mérida, Mexico, this concrete residence by Garrido Lizarraga Arquitectos integrates a private yoga studio and living spaces that weave through 45 preserved endemic trees.
Large glass openings connect the interior with lush surroundings, while exposed concrete, polished white cement floors, and black-framed windows create a calm, serene atmosphere. At the heart of the home is a double-height central space crossed by a curved bridge, connecting all rooms and fostering interaction through light, shadow, and layered perspectives.
This house doesn’t stand out — it blends in, honoring the local landscape and providing refuge for birds like parrots and hummingbirds. Discover how Zen House turns architectural constraints into beauty, silence, and connection with nature.
Credits:
Architecture: Garrido Lizarraga Arquitectos
Lead Architects: Julio Garrido, Leonardo Marrufo, José Luis Ojeda, Patricio Trava
Location: Mérida, Yucatán, Mexico
Area: 400 m²
Year: 2022
Photographs: Manolo Solís
