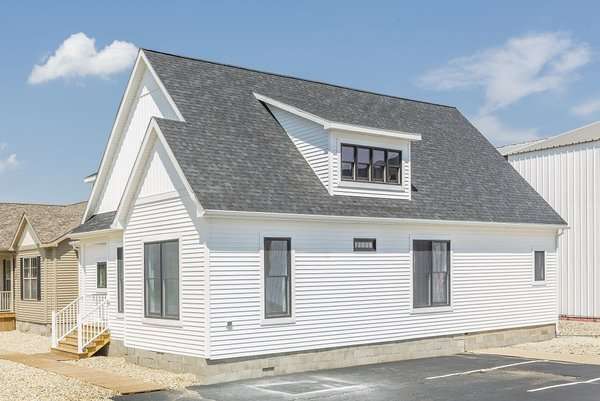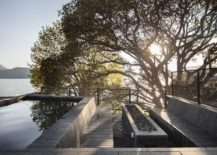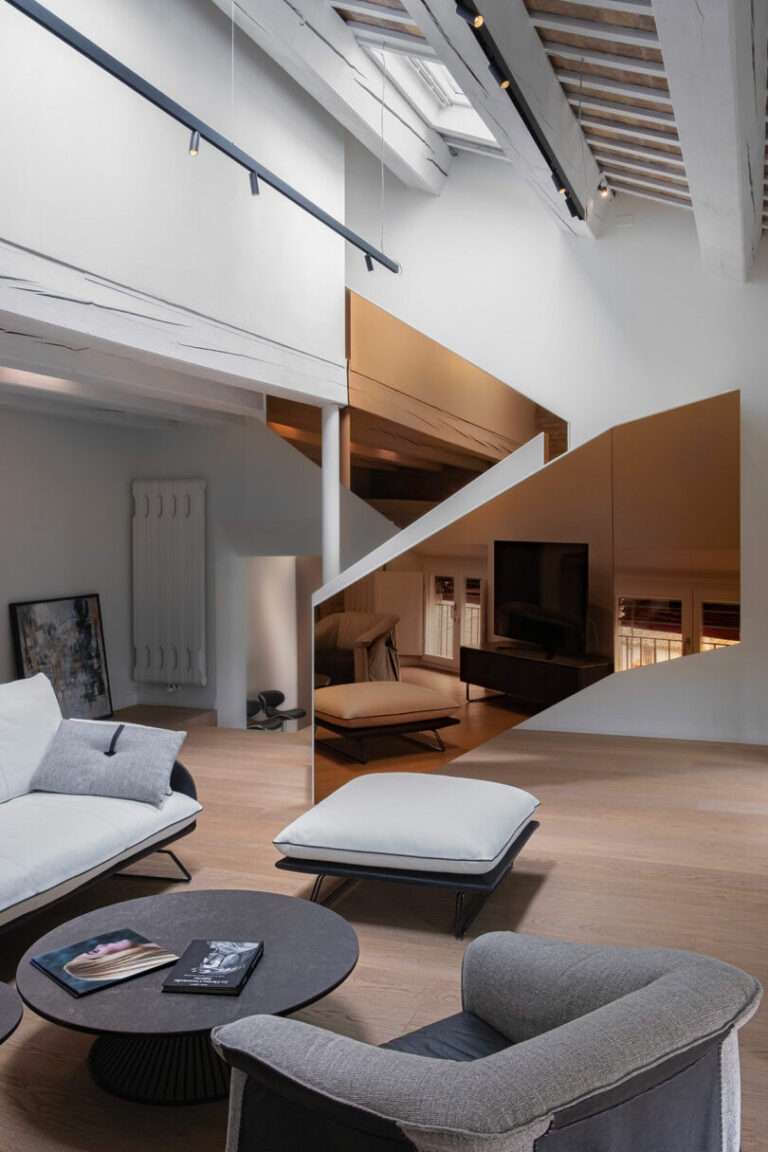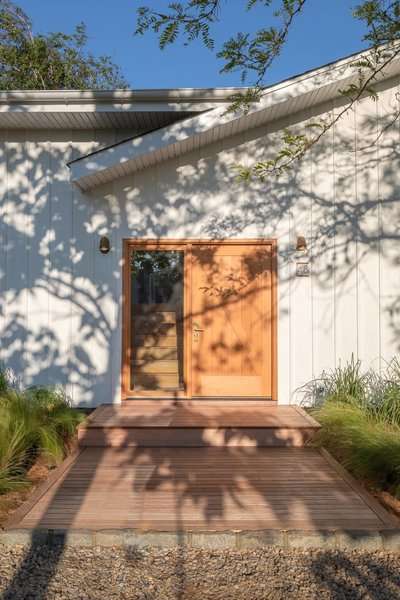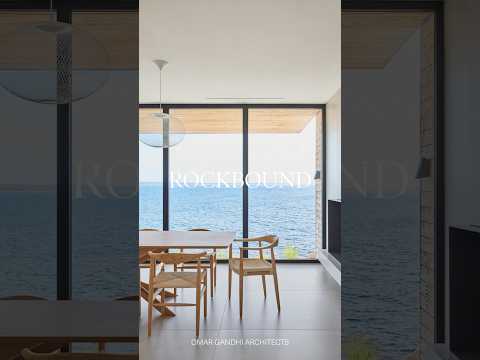In a residential neighborhood in the historic city of Bruges, Belgium, we find this beautiful fusion of living and working. The clients, both doctors at a nearby hospital, dreamt of a new home that would accommodate both their living space and medical practice. After an extensive search, they discovered the ideal location on a plot that originally consisted of two parcels, including an old house. Cas Architects took it from there.
First and foremost, the architects capitalized on the terrain—a place adorned with ancient oaks. Pieter-Jan Leenknecht asserts that they added to the project’s own perception. “We opted for an intimate architecture with brick and glass, seamlessly fitting it into the surroundings. For us, this is always a starting point. The fact that the client was very interested in both architecture and design shared our viewpoint and undoubtedly contributed to the success of this project.”
On the rather closed facade, visitors are invited to enter through the discreet opening near the waiting room of the office. The front door, leading to the private sector of the house, is set back to avoid misunderstandings. The architects envisioned the separation—both acoustically and visually—between the practice and private life through double walls.
Naturally, the office and garage are situated at the front, while all living rooms are oriented towards the garden and the completely open rear pool area. The kitchen plays a prominent role, featuring a charming patio with a window that welcomes the morning sun directly above the stove, enhancing the sense of spaciousness, along with the integrated covered terrace in the dining area. The pool water, visible from every corner of the house, offers tranquility and beautiful reflections.
On the upper floor, in the smaller volume that follows the “L” shape of the ground floor, is the bedroom area. Two children’s rooms and a guest room on the front facade are separated from the rest by a long hallway. At the end of it, two bathrooms are located, one shared by the children. The master bedroom, with its private bathroom, overlooks the garden, while the closet extends along the rear facade.
Both the interior and exterior are timeless. Petersen’s long-faced Kolumba brick makes the house blend into its surroundings. The use of glass and aluminum creates a minimalist and easy-to-maintain envelope. Applied materials, such as Ceppo di gre tile found on the terrace and next to the rear facade along with wood, ensure that the distinction between the interior and exterior is insignificant.
With this project, Cas Architects designed a house that will easily withstand the test of time and become an ideal combination of living and working. “Every architect aims to satisfy their client, and that certainly happened here.” “I believe that every project is intertwined with its surroundings.” “In another location, this might be fragile or too dominant, but here, it fits perfectly.”
Credits:
Architects: CAS architecten
Location: Bruges, Belgium
Project Year: 2018
Photographs: TVDV Photography – Tim Van de Velde
Area: 300.0 m2
0:00 – Wulf Residence
6:35 – Drawings
