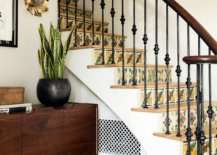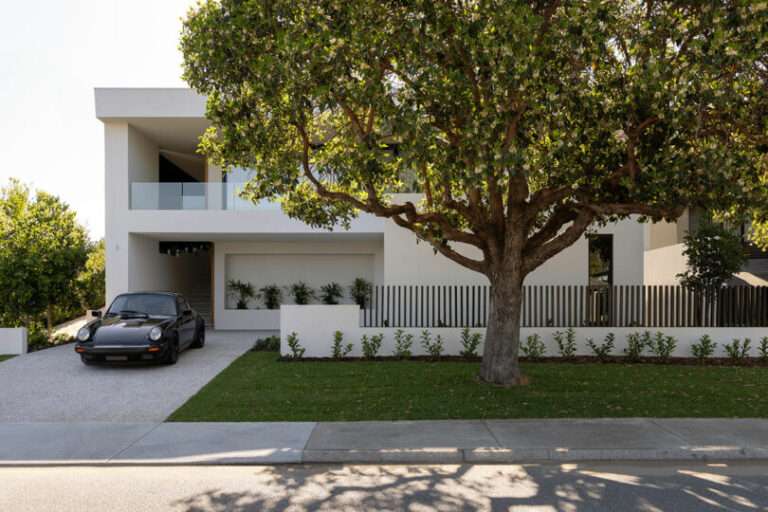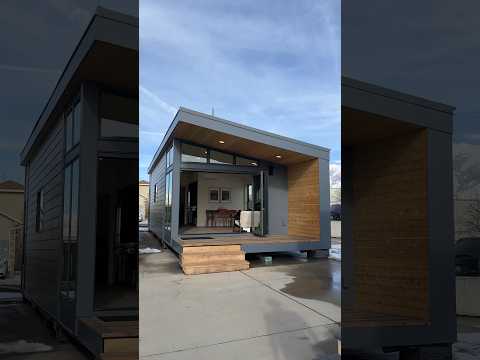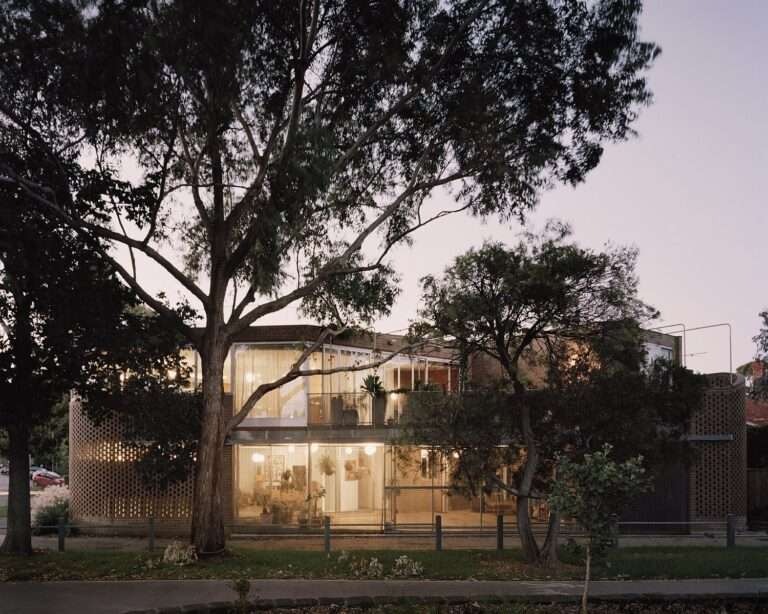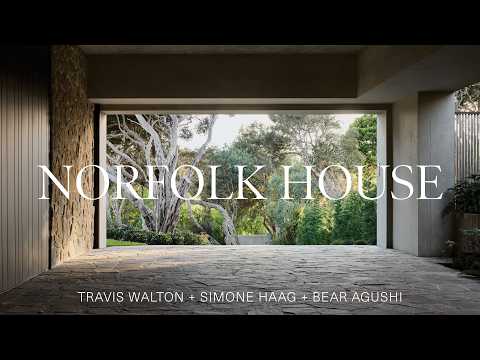In a world where sustainability and mobility are becoming increasingly important, the Institute for Advanced Architecture of Catalonia (IAAC) has unveiled a groundbreaking project – MO.CA (MOBILE CATALYST). This modern mobile home, crafted from zero-kilometer natural materials and employing cutting-edge digital construction techniques, marks a new option for eco-friendly living. Developed by a team of students and researchers from IAAC’s Masters program in Advanced Ecological Buildings & Biocities (MAEBB), MO.CA promises to redefine the way we think about mobile living spaces.
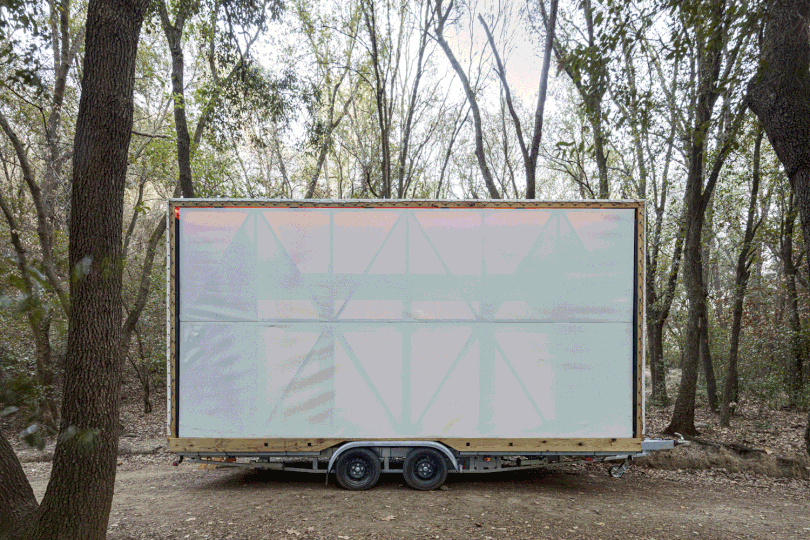
MO.CA isn’t just another mobile home – it’s a vision of the future. Built entirely from sustainably harvested dowel-laminated wood sourced from IAAC’s Valldaura Labs in the Collserola Natural Park of Barcelona, MO.CA represents a fusion of traditional craftsmanship and modern innovation. This self-sufficient dwelling is designed to accommodate two individuals comfortably while boasting essential domestic amenities, all while minimizing its environmental footprint.
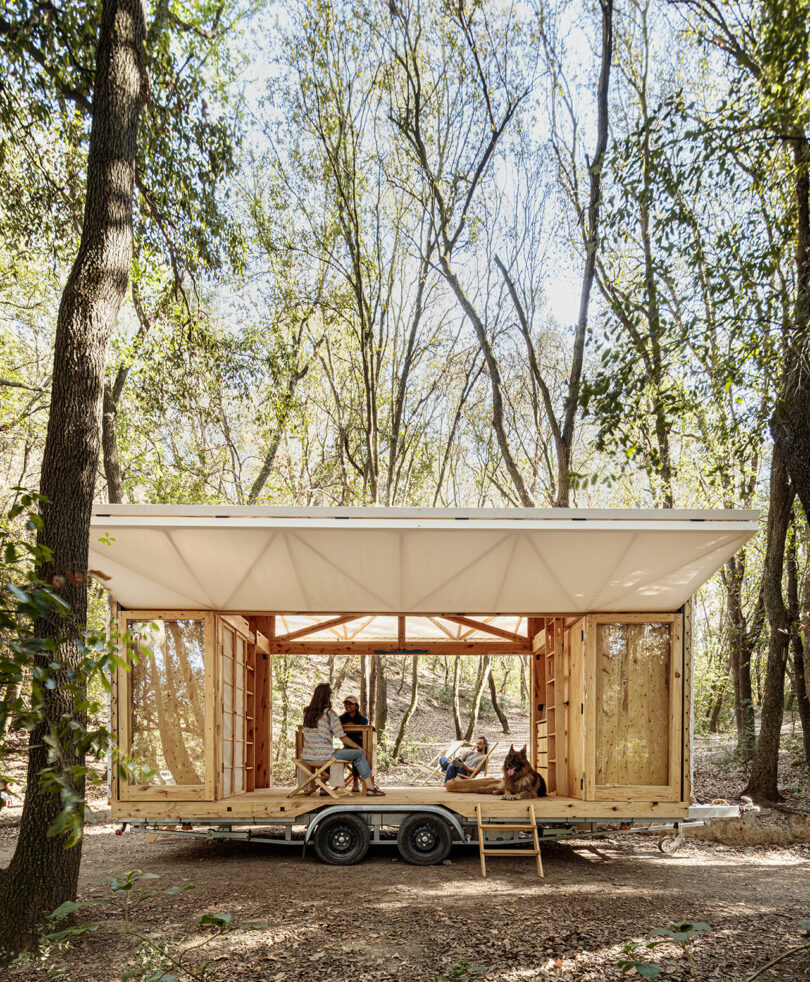
At the heart of MO.CA lies a commitment to self-sufficiency and mobility. Inspired by the human desire for freedom and exploration, the team behind MO.CA sought to create a home that not only meets contemporary needs but also contributes to its surroundings. Thus, MO.CA is more than just a mobile home – it’s a catalyst for change, fostering collaboration, and knowledge sharing wherever it goes.
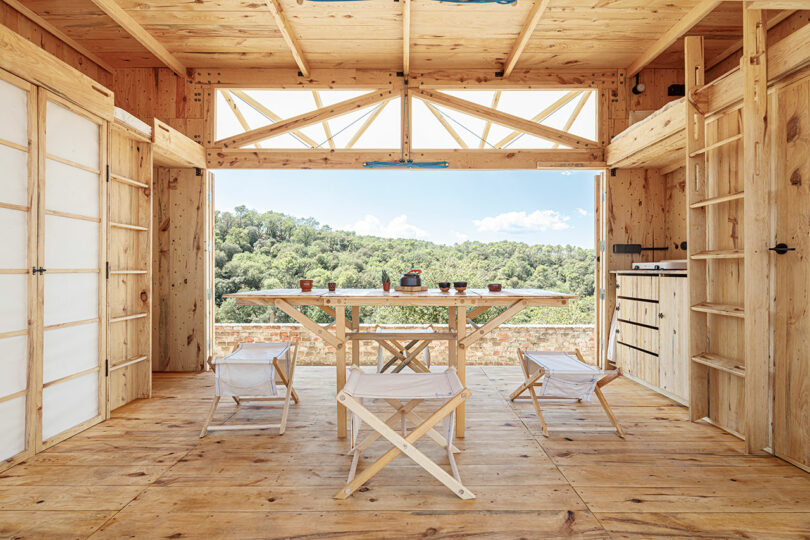
The mobile home is flanked by two solid toolboxes, each equipped with essential utilities and surfaces for various activities in the central part of the unit. The heavier Toolbox A (Utility Toolbox) lands in the front of the trailer houses the kitchen, shower, toilet, and utility cabinet for the electric and water metabolic systems. Toolbox B (Activity Toolbox) is outfitted with surfaces and tools that help activate the open space, including a entry door for when the sides are closed.
There are two sleeping shelves located on the mezzanine level taking advantage of the vertical space in the structure. A movable ladder attached to the side gives users easy access at bedtime. The compact kitchenette includes a sink, one burner stove, fridge, and storage drawers, along with battery and tank water level indicators always in view. The bathroom is outfitted with a shower and waterless humus toilet, which eliminates blackwater normally produced, except the small amount from cooking and cleaning. Shower water collects in a basin and is stored in the grey water tank before being filtered and pumped to the recycled water tank for reuse. The collected water goes through a three-stage filter system and a UV filter for treatment.
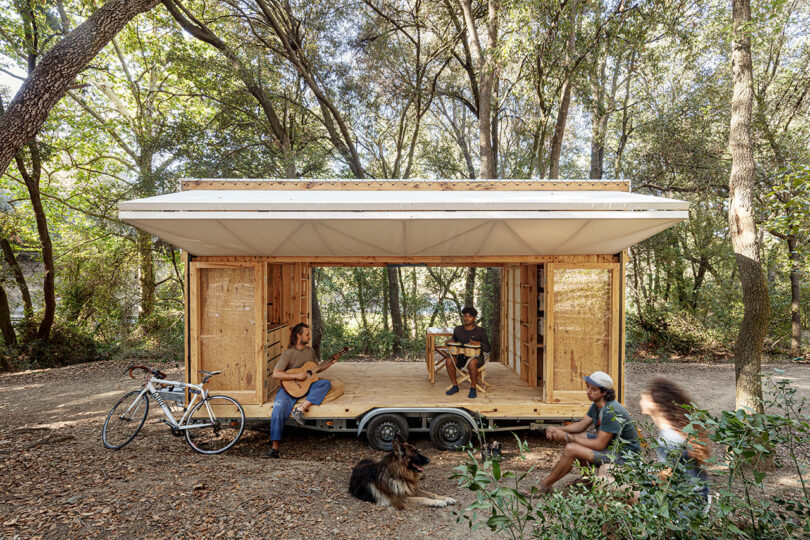
The furniture, which is specifically designed to fold up and be stored out of the way, includes a table, six stools, two lounge chairs, and six Fab-kits. The Fab-kits, located behind the mezzanine ladder and by the entrance door, contain a first-aid kit, fire extinguisher, and storage space. There’s also space underneath to store three entrance ladders when not in use.
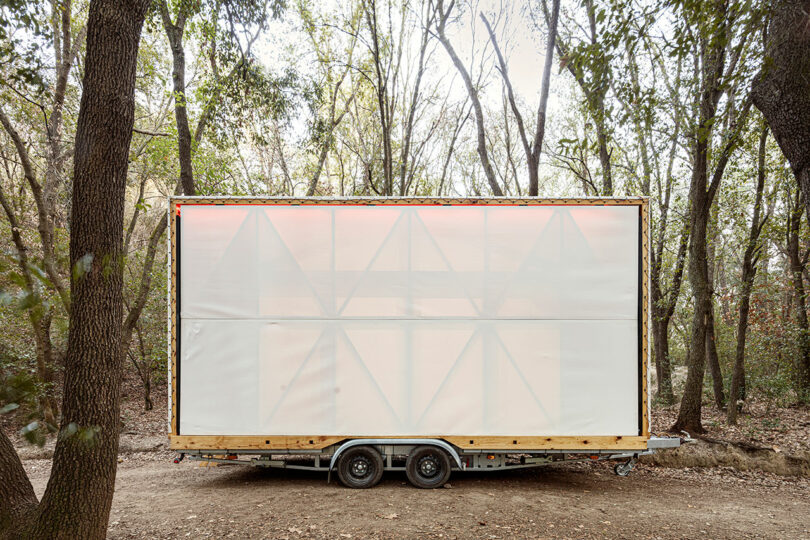
The exterior facade, composed of glass doors and a fabric covering, allows for an adaptable enclosure of the central space, ensuring comfort in any weather condition. There are four glass doors on each side that can be left open, partially open, or closed. When closed, the interior is protected from the elements. When open, the separation between the inside and the outside world disappears creating a cozy home. The outer fabric layer, which is made of a water-resistant cotton fabric stretched over a lightweight wood frame, slides and folds up with the aid of pulleys.
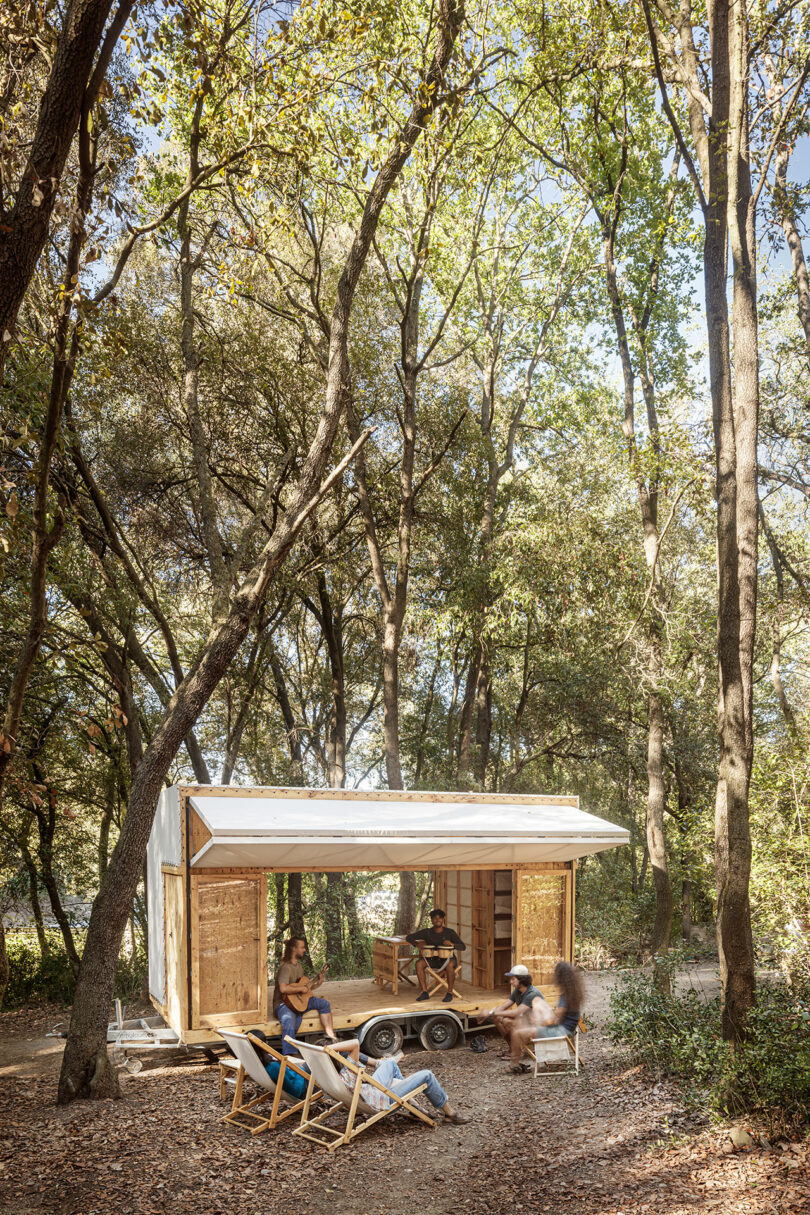
Powered entirely by solar energy, MO.CA can sustain 24 hours of continuous use without the need for recharging, making it truly self-sufficient. A set of three light-flexible monocrystalline solar panels connected to a MultiPlus inverter live on the roof, along with a backup battery, to keep unit up and running with power.
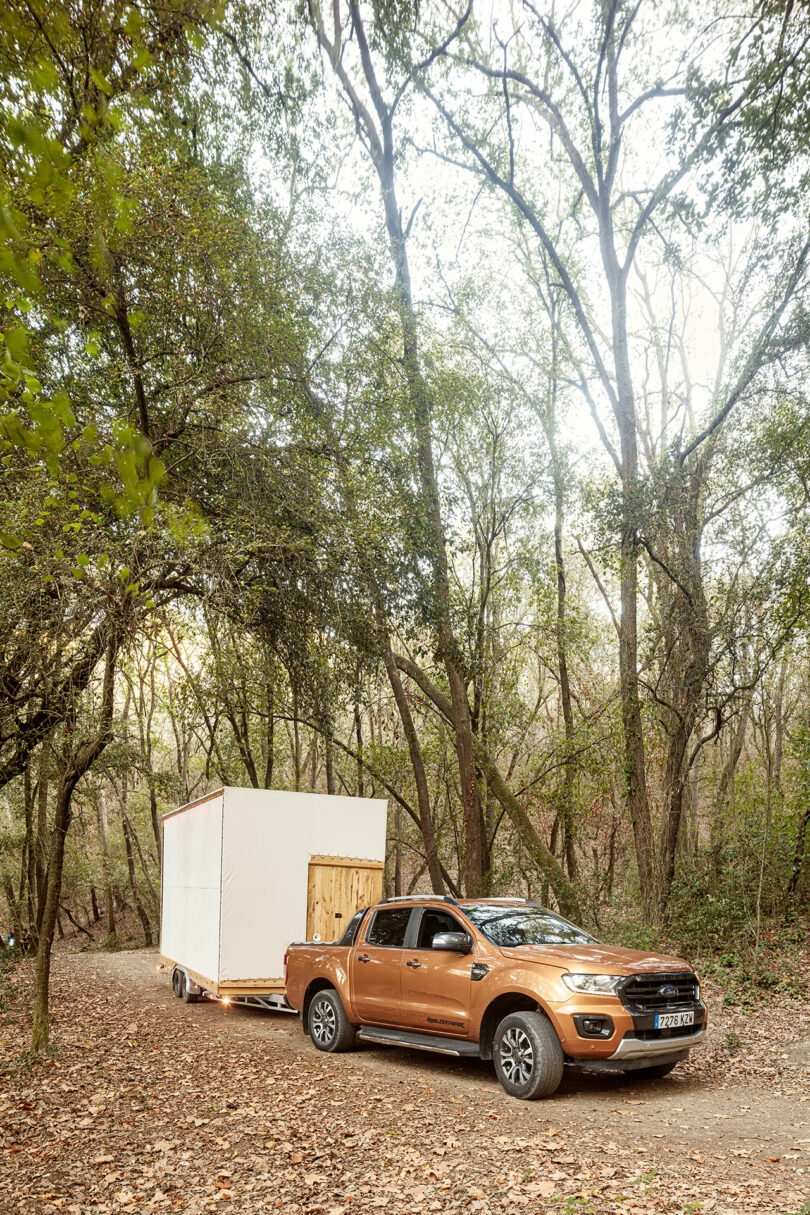
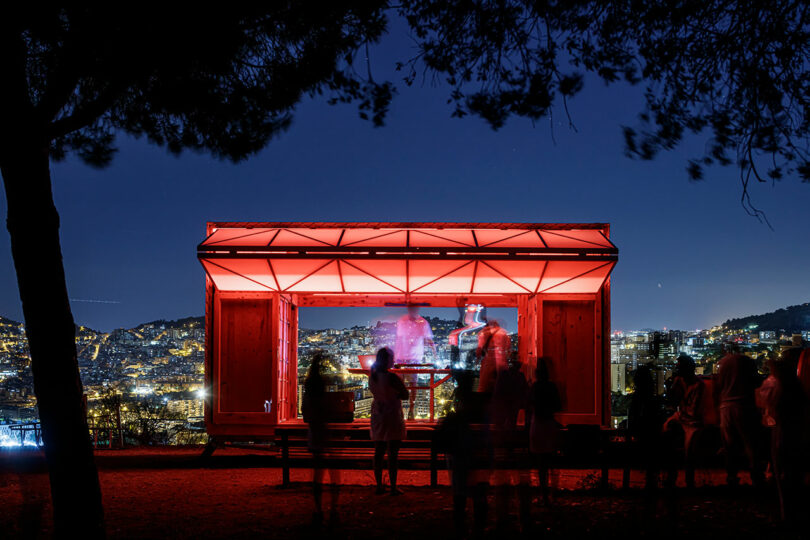
Project Credits:
Direction:
Vicente Guallart, Daniel Ibañez, and Michael Salka
Academic coordination:
Esin Zeynep Aydemir
Lab managers:
Bruno Ganem Coutinho, Lorenzo Salinas
Staff:
Laia Pifarré, Pilar Fontanals, Laura Sanchez
Designed and Developed by:
The students of the Masters programme in Advanced Ecological Buildings & Biocities (MAEBB), 2022/23 class:
Austin Brown, Basant Abdelrahman, Carla Alvear Arizaga, Jacek Antoni Kostrzewa, Jackie Williams, Julia Aurora Guzmán, Larsen Bidstrup, Raffaele Schiavello, Ruhani Adlakha, Sneham Pandey, Mariano Rodriguez Alonso, Sadegh Raoufi Fard, Charles Casbolt, Aishwarya Balsekar, Disha Arora, Indraneel Joshi, Laila Nabulsi, Nicolas Rotta, Nishanth Maheshwaran, Pradyumna Vikharankar, Prati Jain, Rujuta Chauhan, Shruti Sahasrabudhe, and Santwana MalakarProject
Host:
Valldaura Labs of the Institute for Advanced Architecture of Catalonia
Sponsors:
Luz Negra, Tallfusta
With the support of:
Parc de Collserola
Advised by:
Jesus Bueno, Jochen Scheerer, Miquel Rodriguez, Thatcher Bean
Photography by Adrià Goula.

