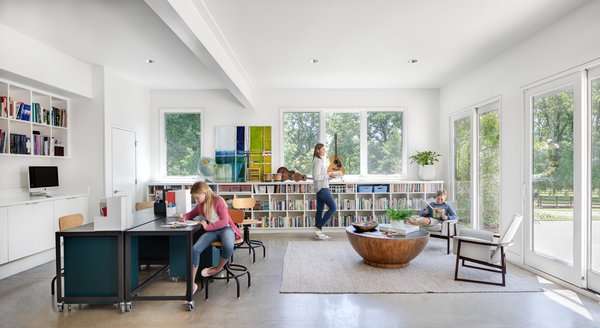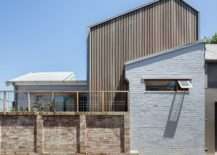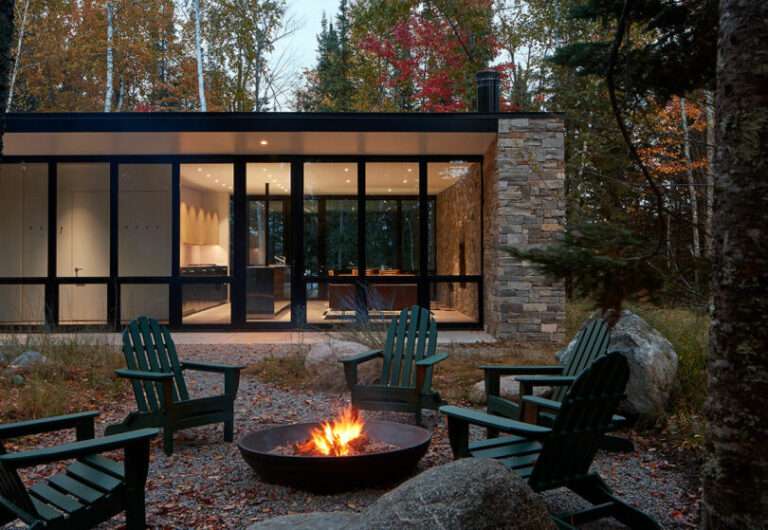The Merricks Farmhouse is conceived as an abstraction of a typical Australian farmhouse. Although its location on a prominent hilltop affords it the best views, it also means that the house is somewhat exposed to the coastal climate of the region.
Spread out over a single level, the house’s layout is arranged to counterbalance this, creating a large and sheltered central courtyard garden. This courtyard becomes the most important room in the house, acting as a reference and refuge from the expansive nature of the landscape, as well as an introspective focal point for the house when night falls. The weight of the walls, the wide eaves, and the dark ceiling finishes further enhance this experience of refuge within a broader context.
The Merricks Farmhouse is an exemplary exploration of the vernacular language of the Australian farmhouse as a place of refuge, shelter, and comfort.
Nestled into the hillside of a panoramic property overlooking the vineyards of the Mornington Peninsula, a courtyard plan provides protection from the elements. Sculpted, skylit roof forms provide a subtle light quality to the otherwise diffusely lit interiors, with expansive views to the coastline beyond.
The omnipresent central courtyard contains a lush, landscaped garden that brings light, air, and connection into the internal spaces, and provides refuge from the often-harsh coastal environment. The relationship with the landscape is maintained throughout with secluded garden views offered to every room.
There is a richness and rigor in the palette of materials: muted concrete blocks in the weight of the walls, and generous glazed views framed by charcoal ceilings and light shafts. The care in detailing and quality of construction speaks volumes about the collaborative partnerships and trust garnered between client, architect, builder, and landscape designer.
Credits:
Architects: Michael Lumby Architecture, Nielsen Jenkins
Photographs: Tom Ross
Location: Mornington Peninsula, Australia
Area: 640 m²
Year: 2021





