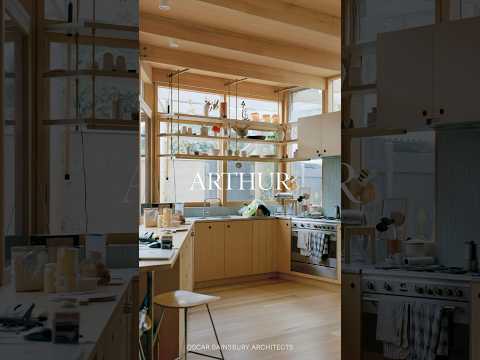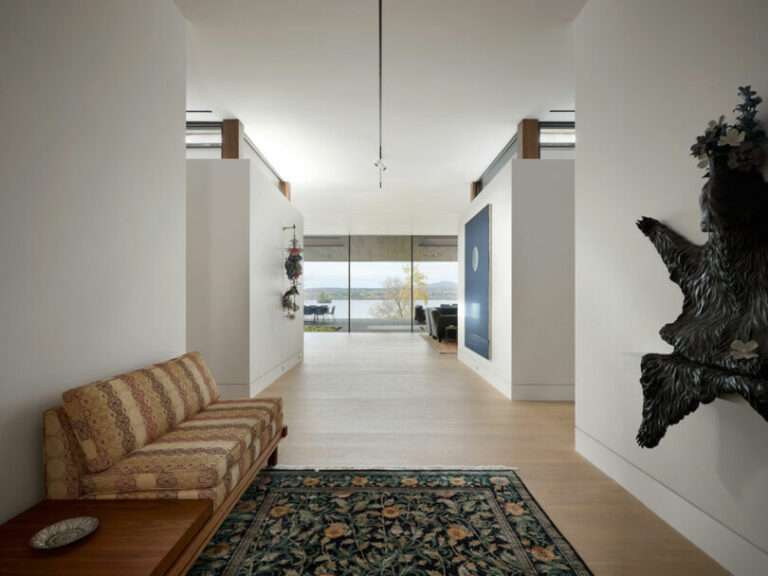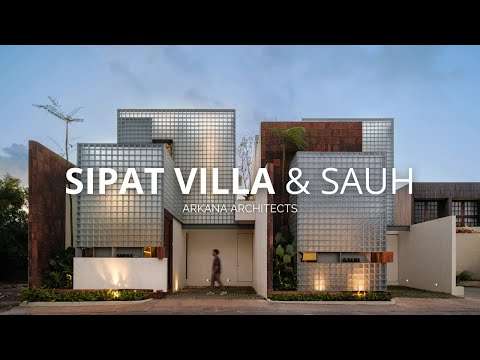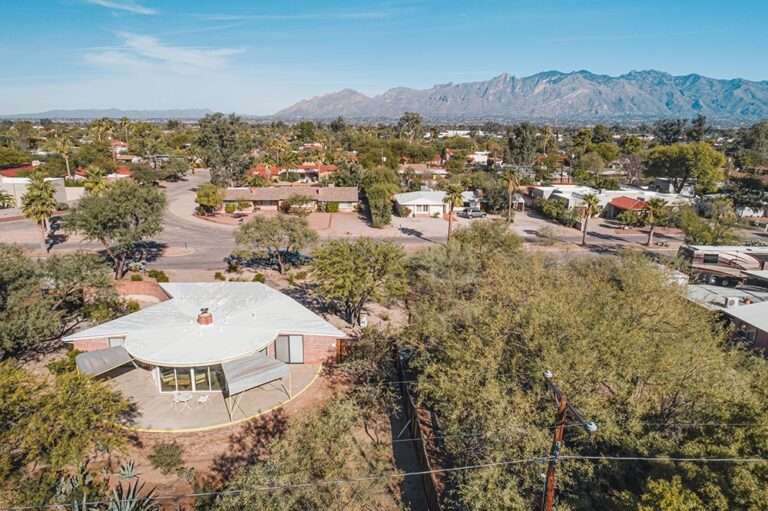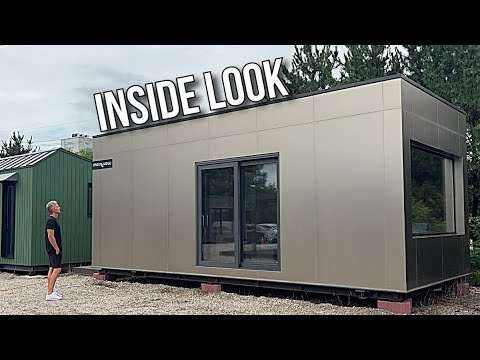The Nohara Terrace is unique in more ways than one. This fabulous Brazilian terrace combines the charm of outdoor living with a sheltered space that feels relaxing. Designed by Lucas Takaoka, the terrace borrows extensively from Brazilian design and also Japanese style; bringing together the best of both worlds. The terrace itself occupies no more than just mere 20 square meters and has a smart indoor-outdoor interplay that makes it a visual treat. The structure of the pergola itself was crafted using pure Brazilian pinus and this gives the entire space an even more organic appeal.
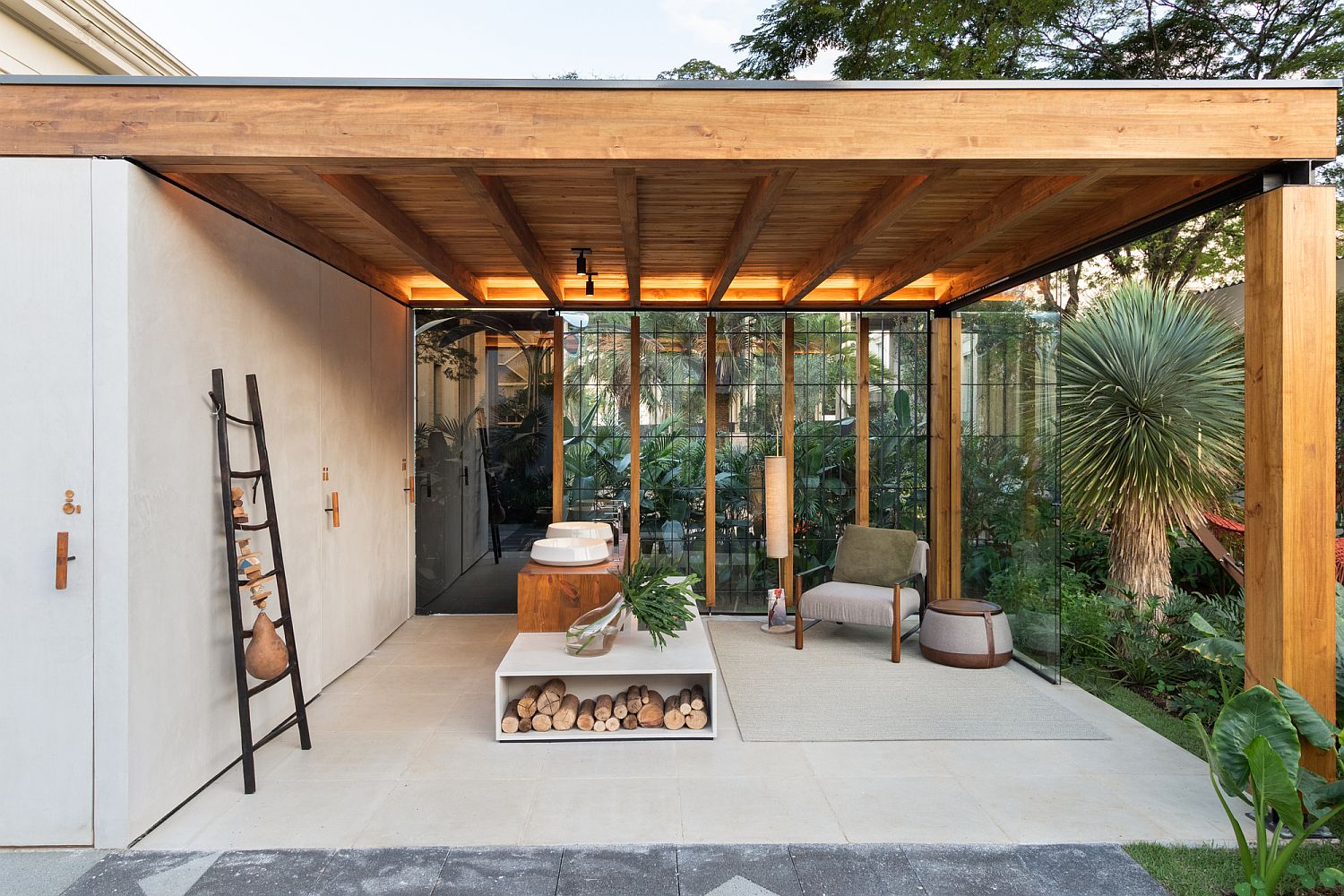
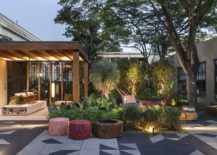
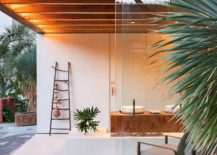
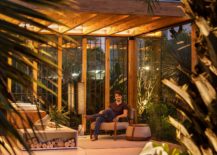
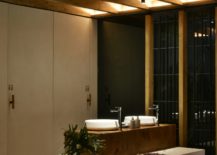
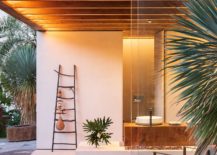
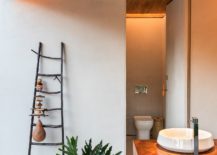

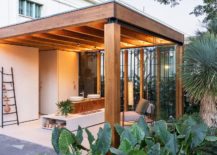
From a functional viewpoint the terrace consists of three toilets that form the first zone, a central area with a washbasin and fireplace around it and a final space that is made for sitting and enjoying the lovely view outside. The garden area around the terrace feels like a natural extension of the platform with lighting accentuating the relaxing, charming appeal of it all. In-ground lights along with smart recessed lights ensure that there are no dull corners while white concrete finishes bring a dash of minimalism to this creative space. [Photography: Alexandre Disaro and Evelyn Müller]
RELATED: Apartment UV Goes Modern Industrial Using Exposed Metal, Brick and Concrete
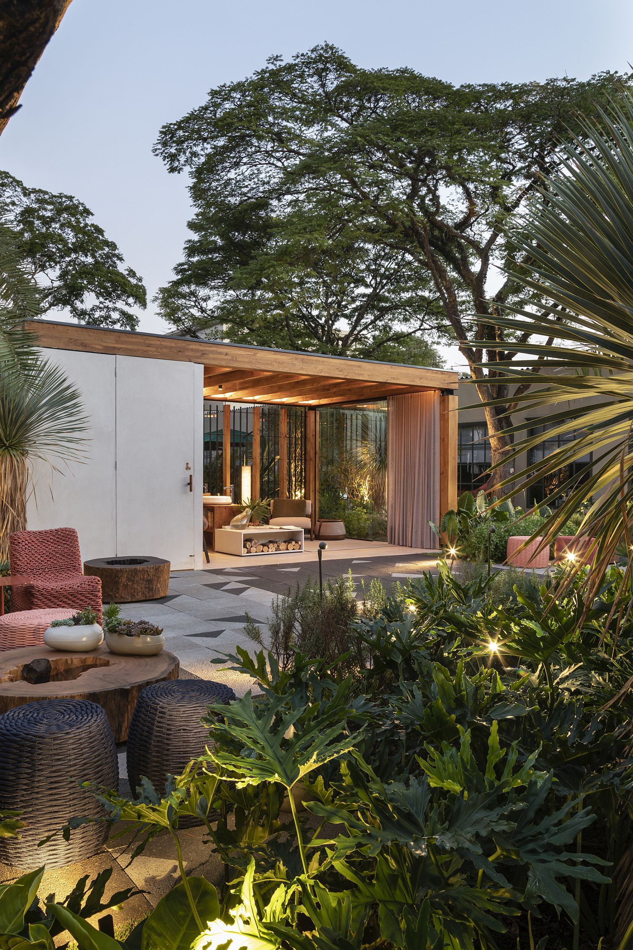
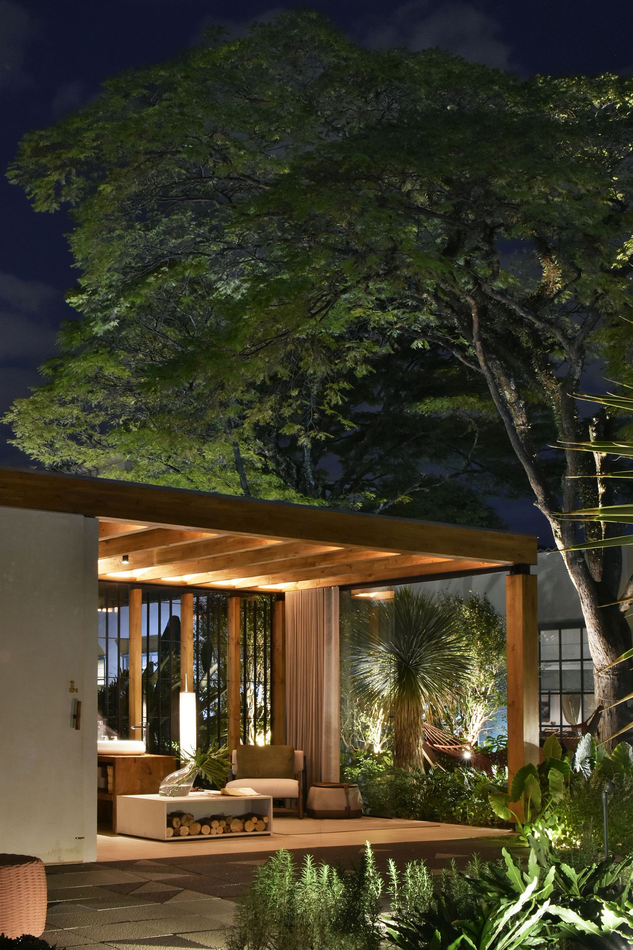
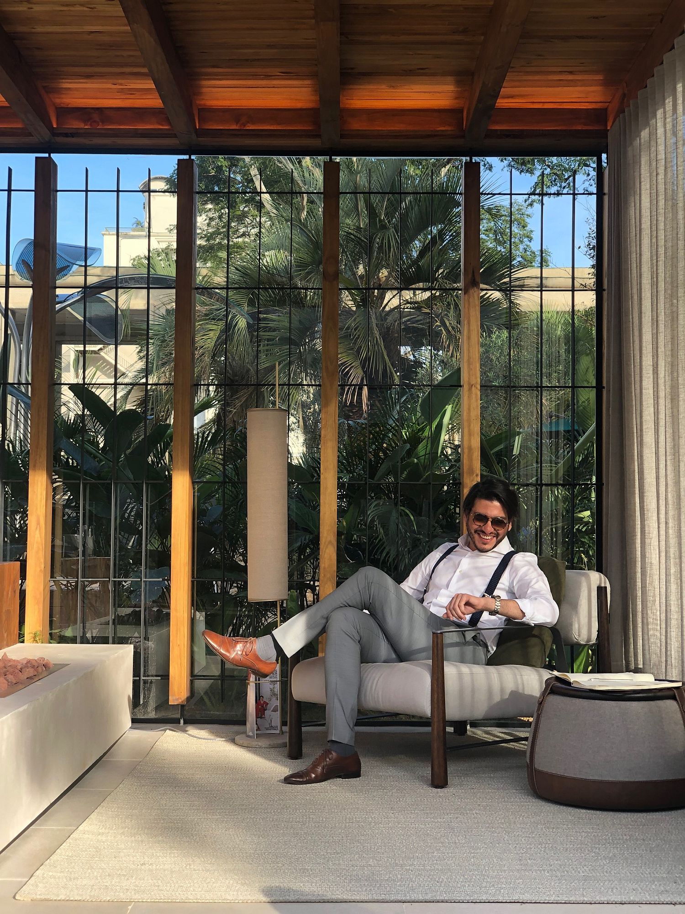
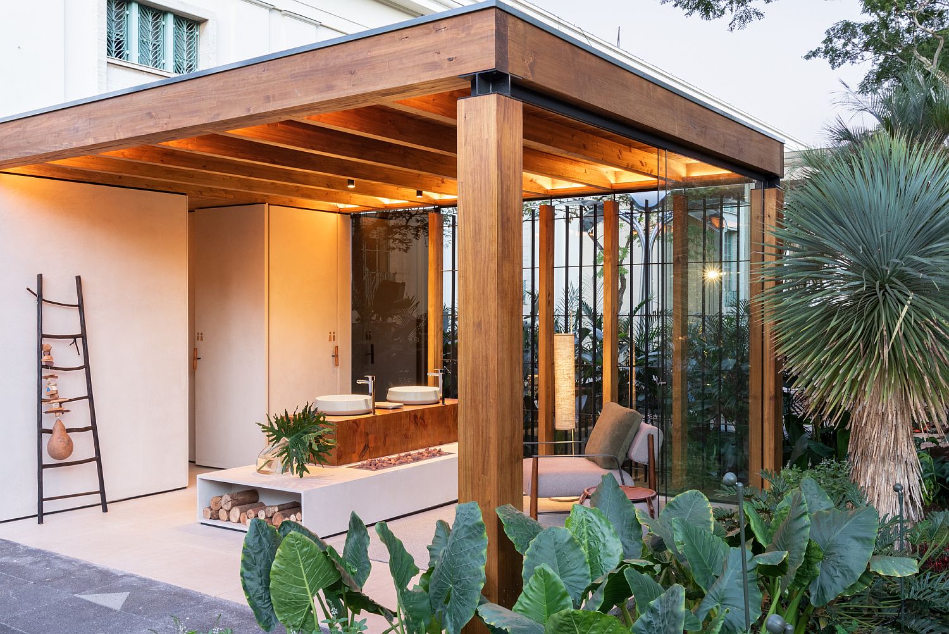
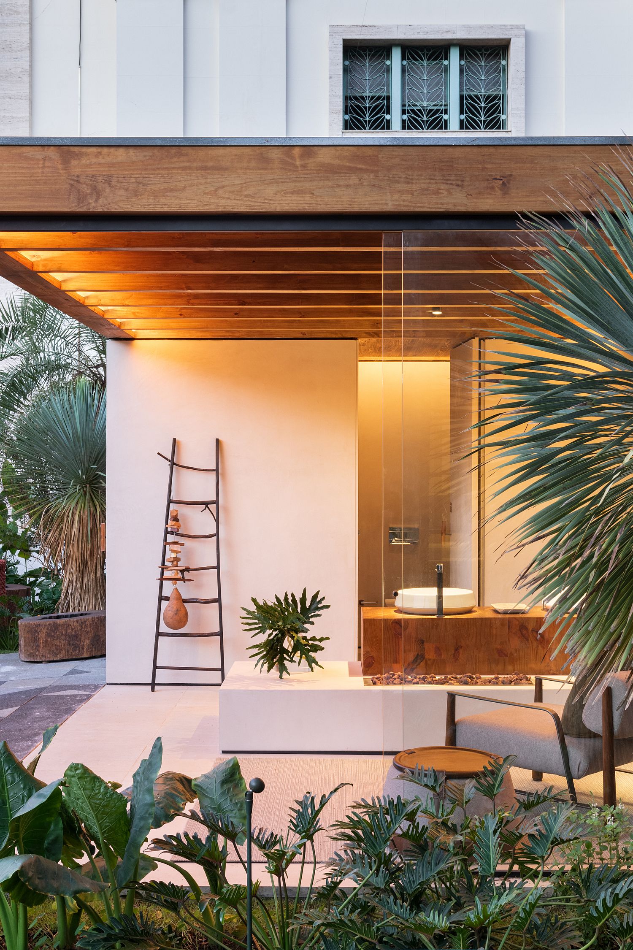
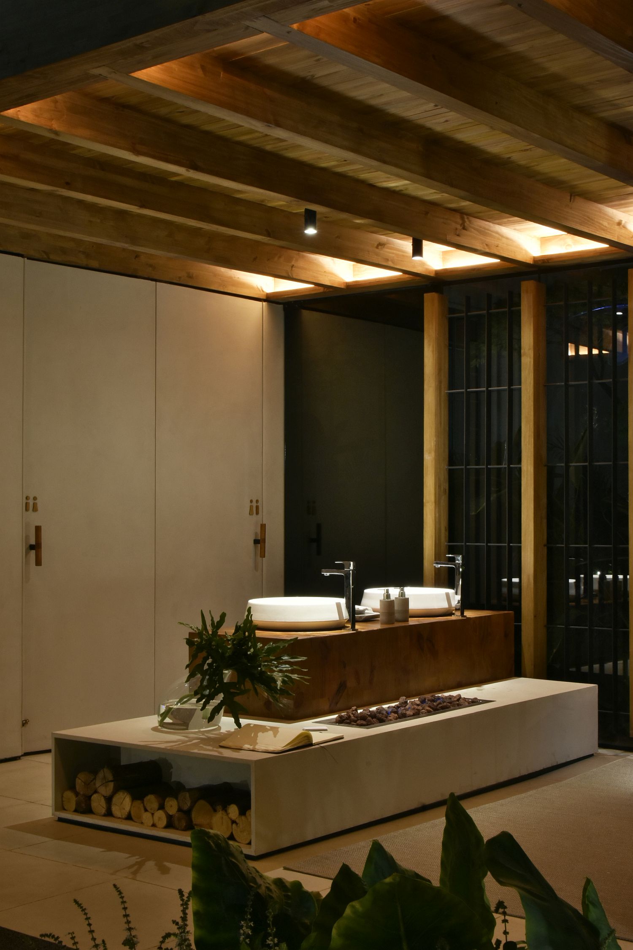
An interesting point about the project is that the furniture design is original from Lucas Takaoka, and all three pieces came directly from the factories to be shown to the public. There is an arm-chair (Tati), a side table (Nômade) and a floor-lamp (Nohara).
RELATED: Bringing the Community Together: Pit Terrace Outside Japanese Barber Shop
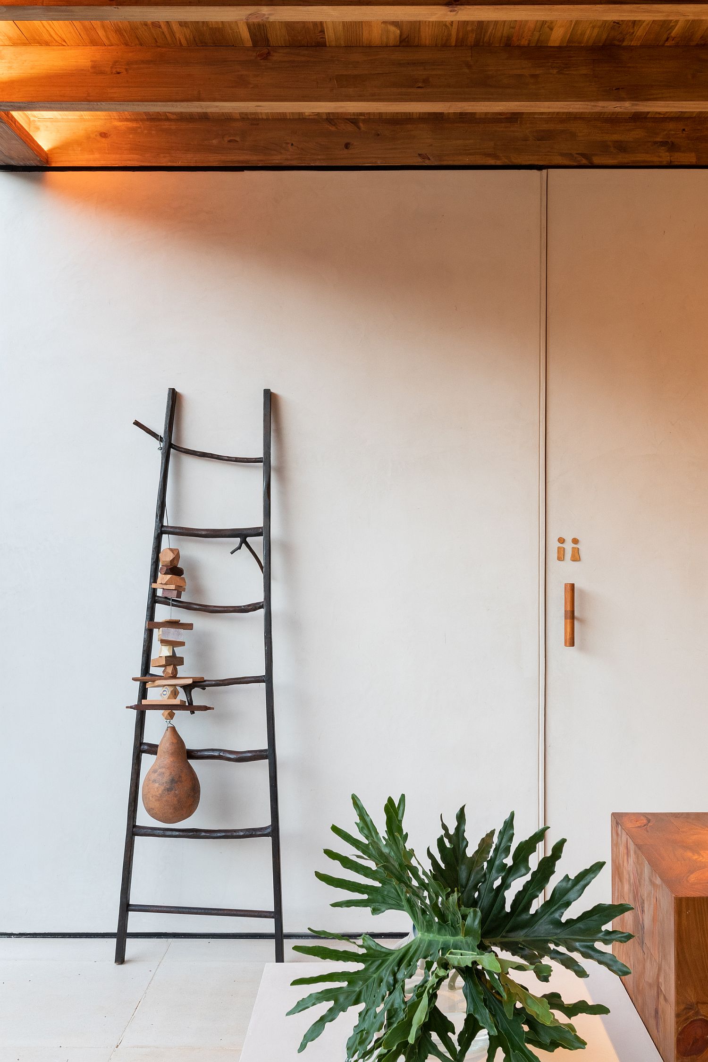
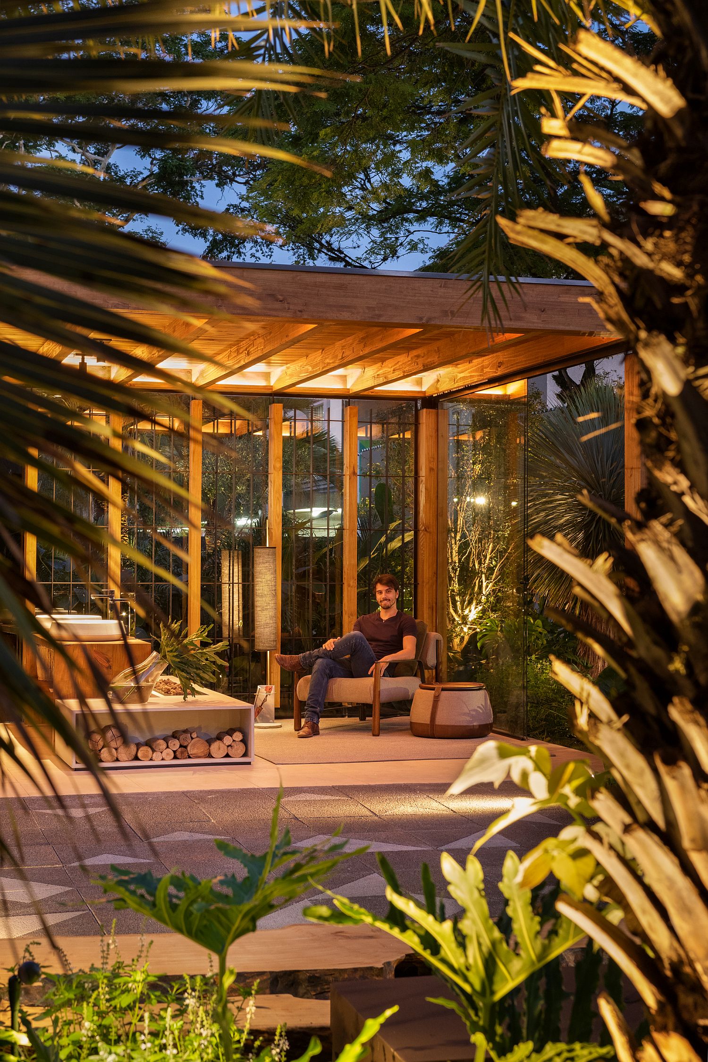
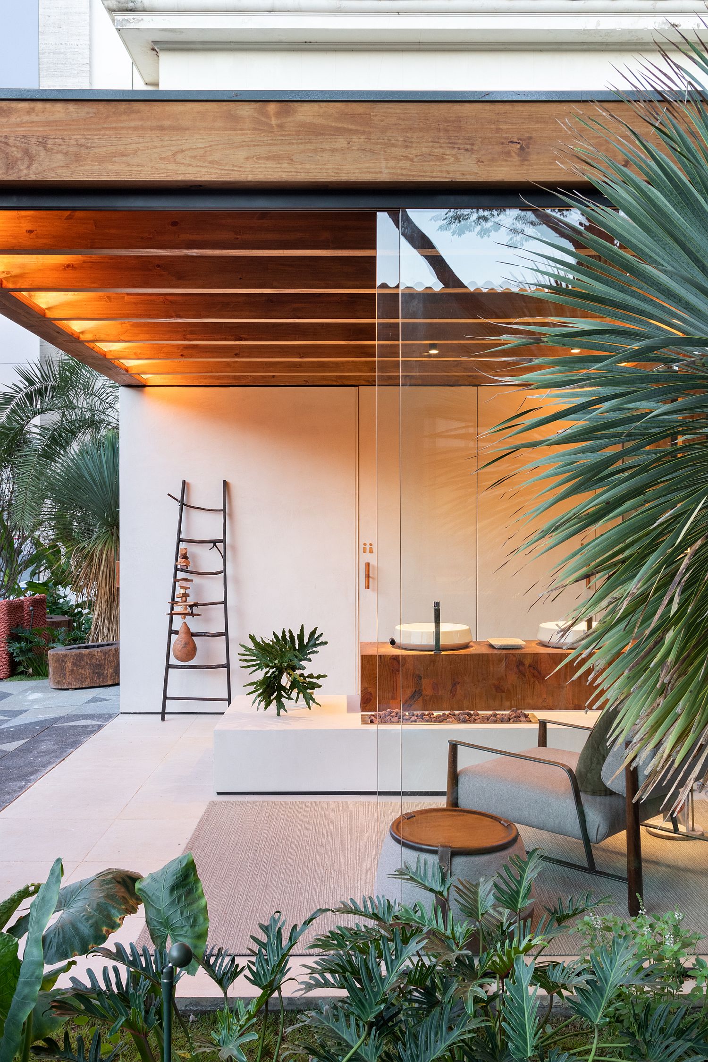
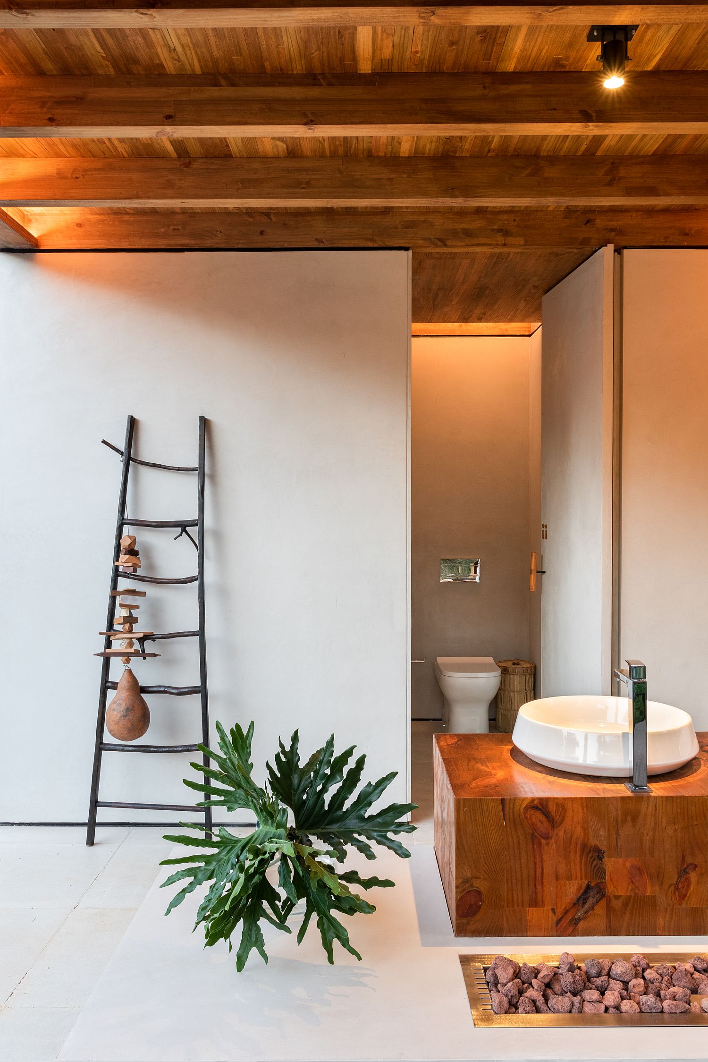
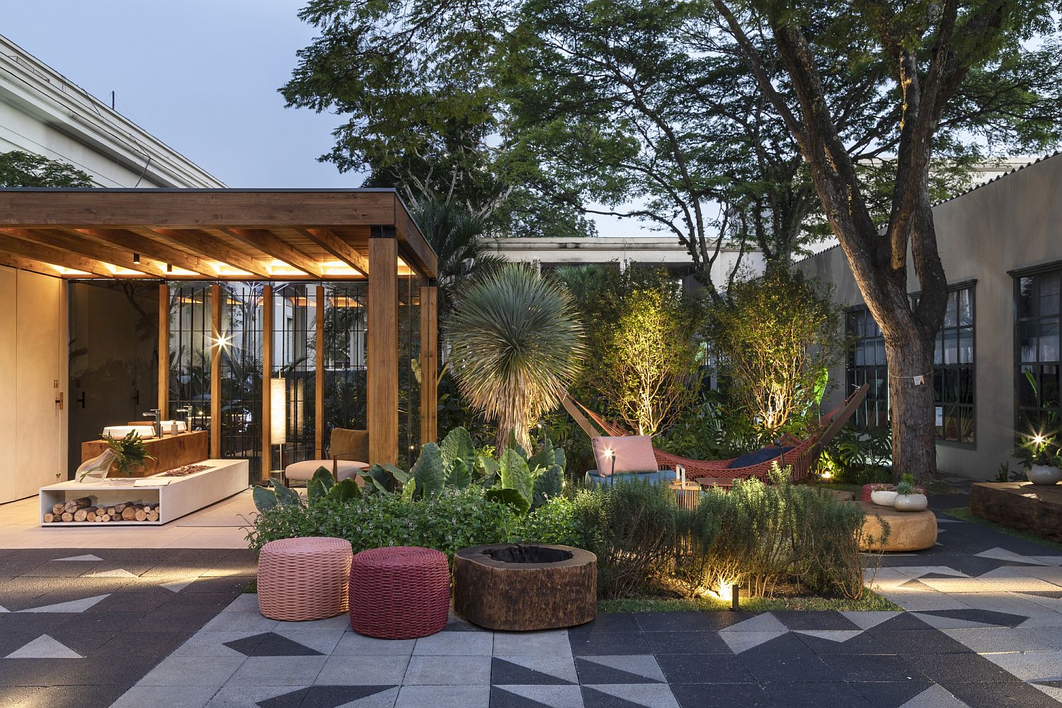
You’re reading Luxurious Brazilian Terrace Design Inspired by Nature and Japanese Minimalism, originally posted on Decoist. If you enjoyed this post, be sure to follow Decoist on Twitter, Facebook and Pinterest.

