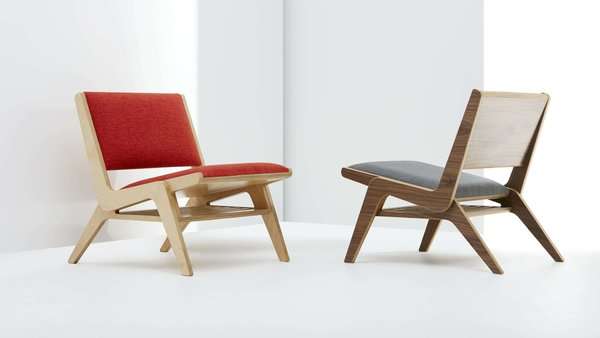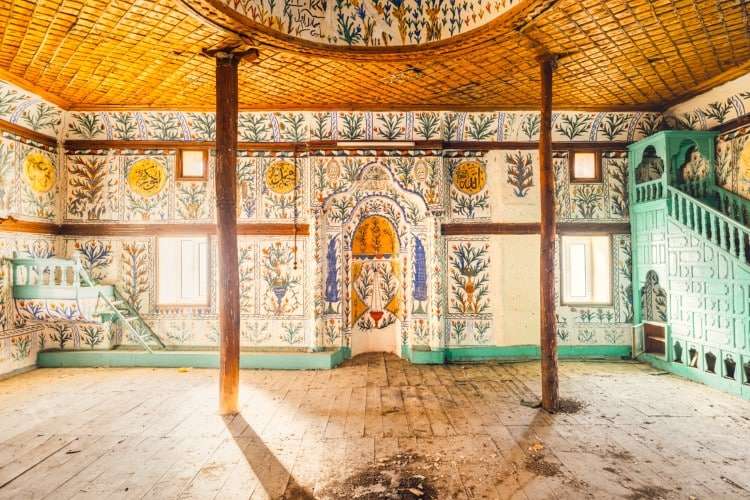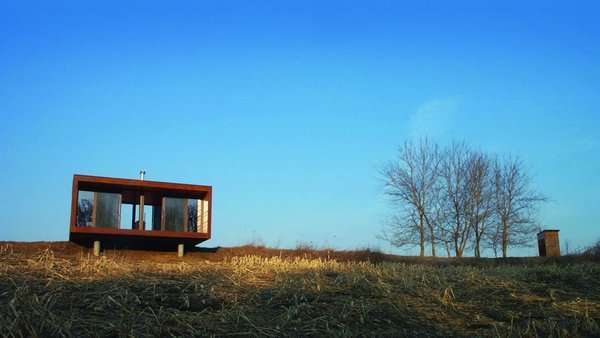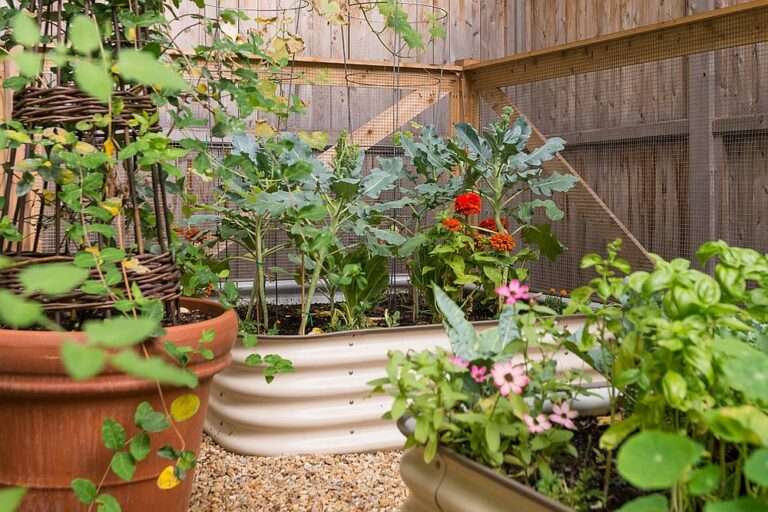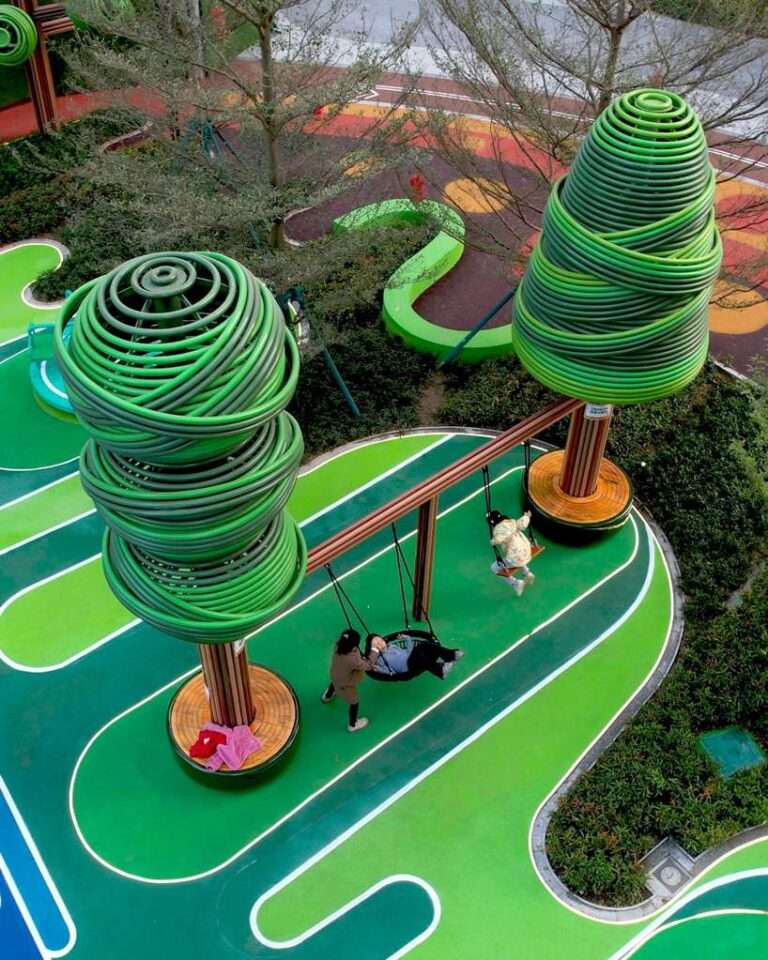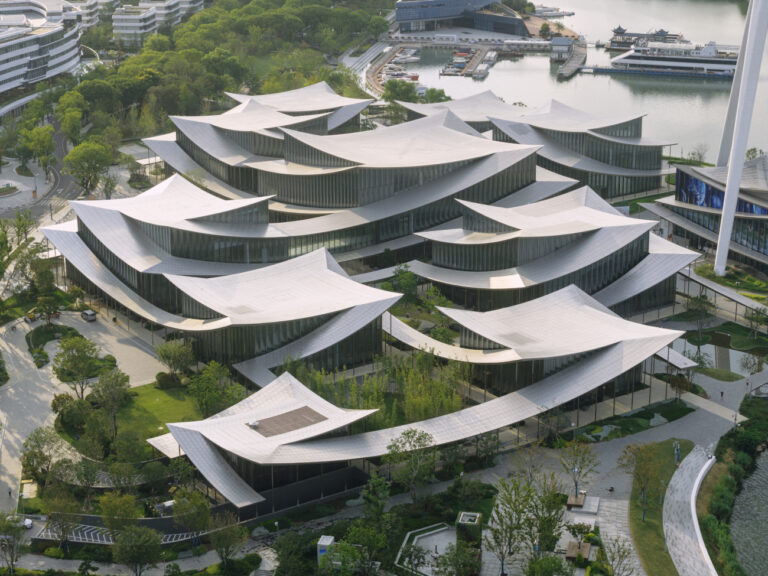Located in a gated community in the city of Uberlândia, MG, the NZ House was designed for a family that enjoys hosting friends and relatives. In this sense, the residence, which has a “U”-shaped layout, allows for well-defined zoning on a single floor, placing leisure and social spaces at the center of the home’s dynamics.
In addition to the main living room, a wine cellar was created in the basement, complete with a sitting area to entertain guests. There is also a terrace deck that allows users to contemplate the city view.
The integration with nature is expressed through the central garden, where the pool is inserted in a manner similar to natural pools, from the choice of its shape to the materials used. Another important aspect was the use of large glass panels in the social sector, providing greater integration with the pool area, central garden, and side gardens.
The use of natural materials, bricks, and landscaping complements the use of corten steel, bringing greater comfort to the project and creating pleasant spaces.
Credits:
Project Name: NZ House
Location: Uberlândia, Brazil
Project Year: 2022
Area: 6297 ft²
Designed by: Aguirre Arquitetura
0:00 – NZ House
1:09 – The pool / garden
1:50 – Living and social spaces
3:05 – Bedroom
4:33 – Terrace
6:05 – Drawings
