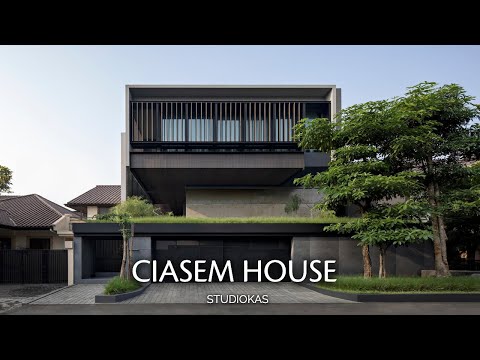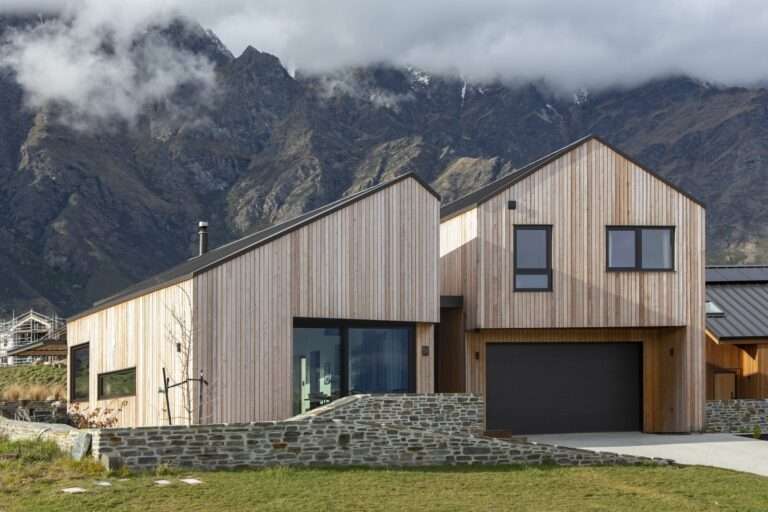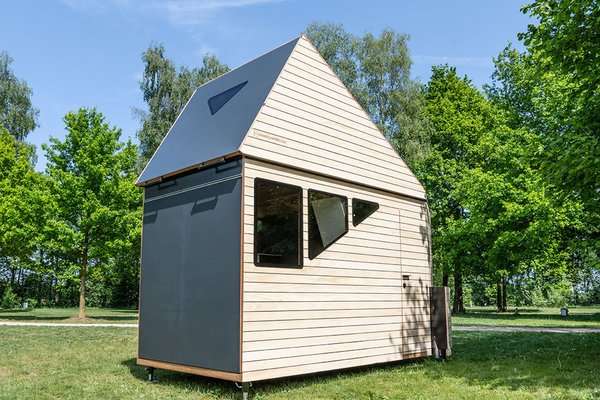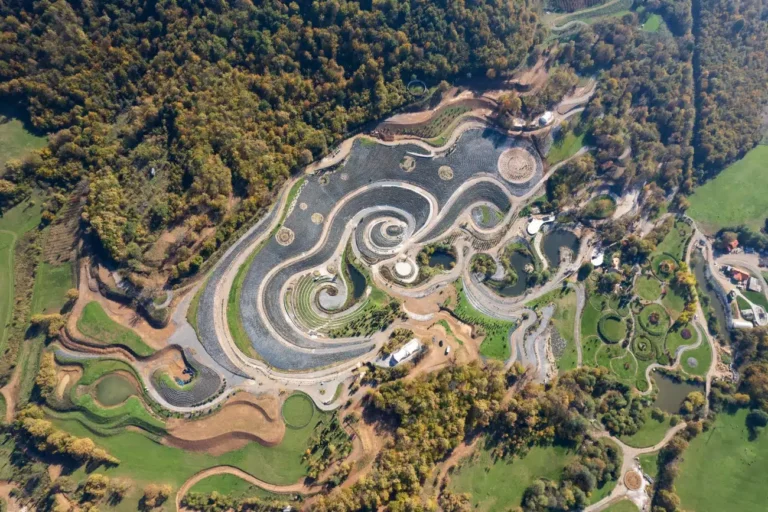Located in a unique natural setting, facing Corfu Island and Ksamil Beaches and surrounded by turquoise waters, Villa A lies on top of the north peninsula of Kep Merli. The design of the house is based on the concept of creating a space that finds itself comfortable with its surrounding environment, incorporating the rock formations and the sea views into the living space.
The building is designed as a set of cubes facing different directions, framing the views and following the hilly terrain. The cubes cantilevered on stone walls create verandas on the terrace outdoor living. The outdoor space becomes an extension of the indoor space defined by lines that follow the walls of the building. These lines define the pavement and the pool shape.
The interior is defined by the vertical stone walls and the white cubes that articulate the fluid space on the ground floor. The living space has a unique setting, a glass facade of six meters in height frames the sea views. The use of large windows and sliding glass doors allows natural light to flood the interiors and provides uninterrupted views of the sea and the surrounding landscape.
All the day areas are located on the ground floor. The ground floor comprises an open-plan living, dining, and kitchen area that seamlessly flows into the outdoor terrace and pool area. Each cube on the first floor hosts a bedroom, opening towards the horizon through its own balcony. Skylights are used as an interior design element in the bathrooms.
The interior of the house is designed with a neutral color palette, creating a serene and calming atmosphere. The use of natural materials such as wood and stone adds warmth and texture to the space.
The pool area, derived from following the building lines, is a standout feature of the residence, designed to provide an ideal place for relaxation and enjoyment of the outdoor surroundings.
Credits:
Location: Kep Merli, Albania
Year: 2022
Architects: Boiken Developments
Type: Single-family residence
Photo: Leonit Ibrahimi
0:00 – Villa A Boiken
4:21 – Drawings





