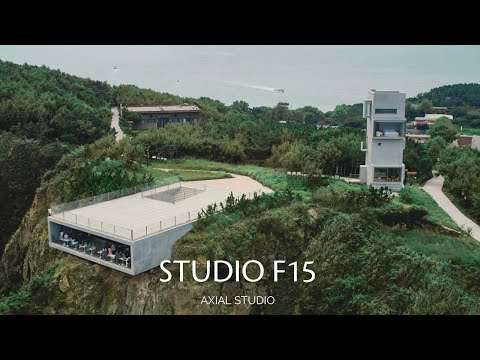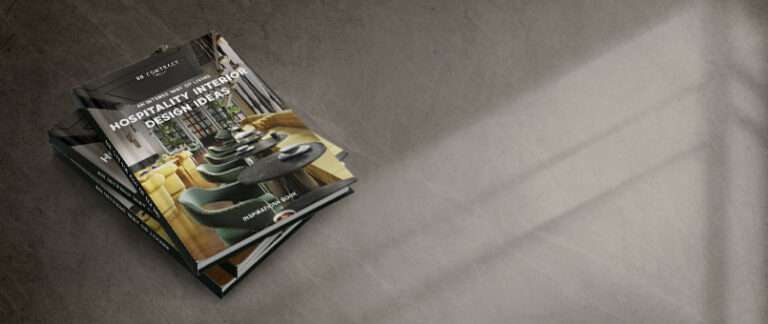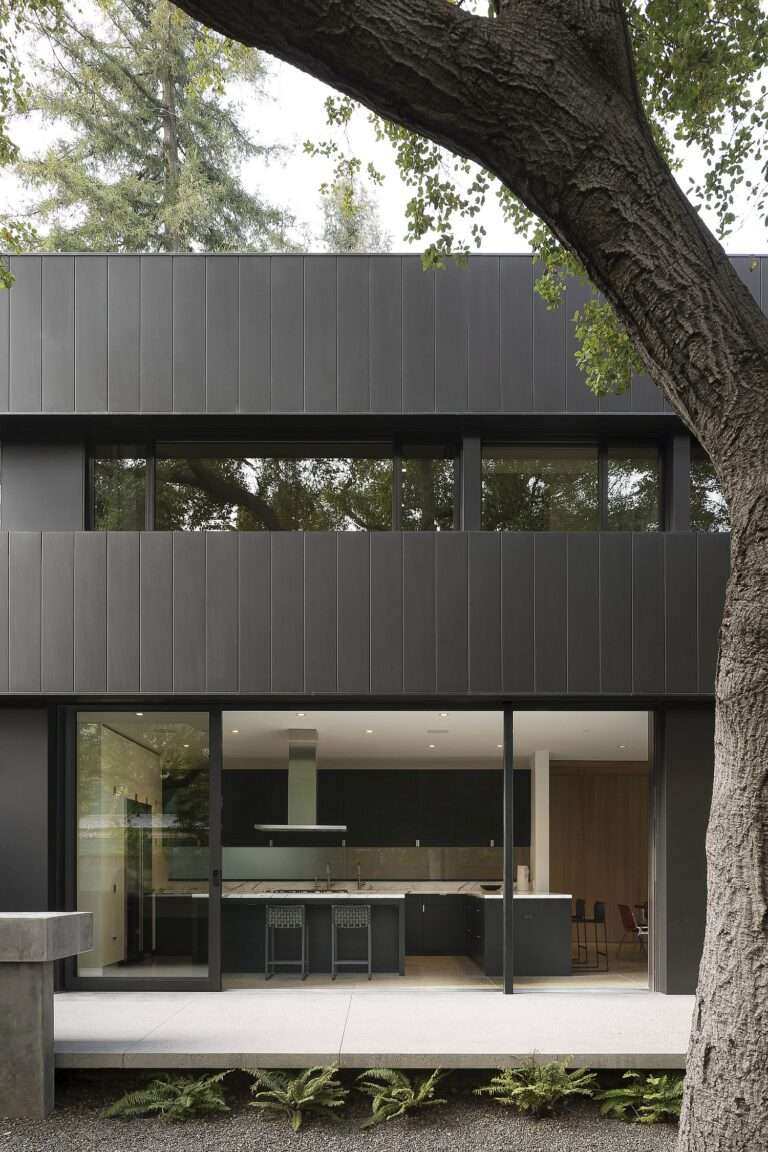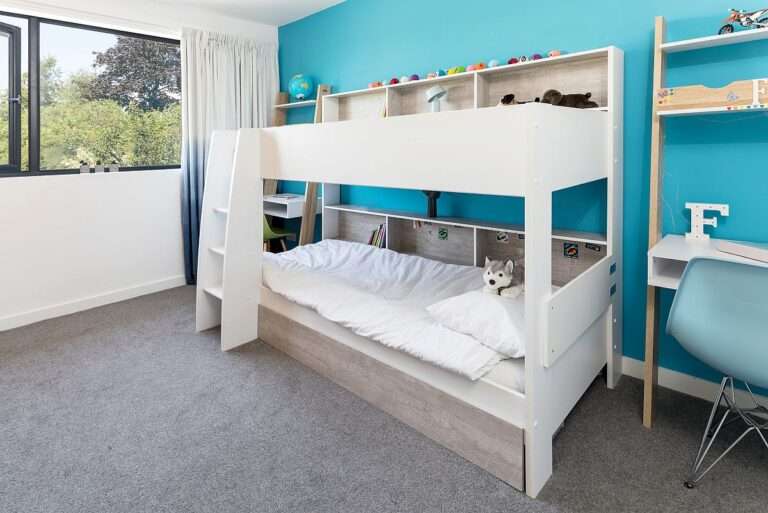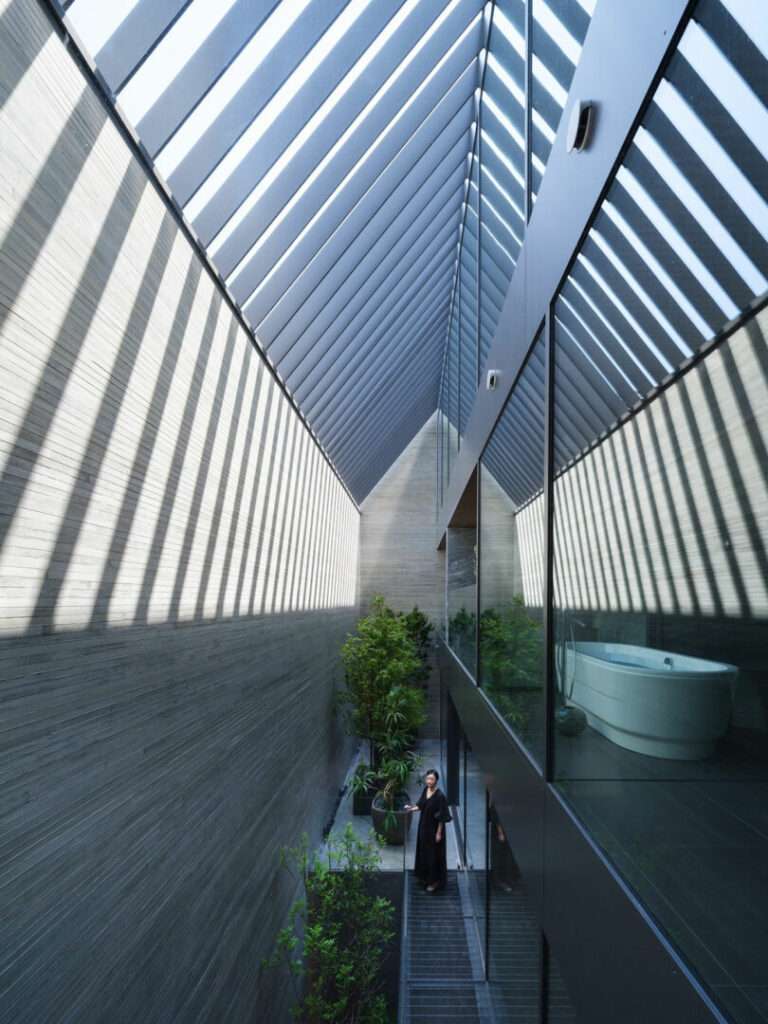Designed around the concept of secluded intimacy, the Mit Chit House – “Mit Chit” meaning close – balances private spaces with others more public that invite the outside in through a series of internal courtyards. Surrounded by orchards, the new residence connects to an existing family home through a closed bridge on the upper level.
Although connected to the existing house, the Mit Chit turns inward to create a sense of privacy for the owners. Four internal courtyards within the 3,767 square foot plan of the house create a sense of escapism, each containing mature trees that extend beyond the roofline of the house. Reaching inward and upward, the courtyards lend a feeling of expansiveness to this introspective family home.
The courtyards, along with strategically positioned windows and skylights, also invite daylight into the core of the house. Wide corridors and generous staircases enhance the light and airy feel of the home. No matter where you are, a stunning view of the vegetation and the interior of the house keeps family members connected to the outside world.
The three levels of the house are stacked in an L-shaped volume oriented around a central axis.
On the ground floor, an open living area with a living and dining room seamlessly connects to an office above. In keeping with the idea of unity, the office acts as an intersection between the old and new houses, allowing the parents of the family to easily reach the children on the other side of the house via the bridge.
The house is crowned by the third and most private level, which contains the bedrooms of the two siblings.
Credits:
Architects: Looklen Architects
Photographs: Varp Studio
Area: 350 m²
Year: 2020
Location: Khet Taling Chan, Thailand
0:00 – Mit Chit House
2:18 – Living/dining room
6:03 – Staircase
8:27 – Bedrooms of the two siblings
12:07 – Drawings

