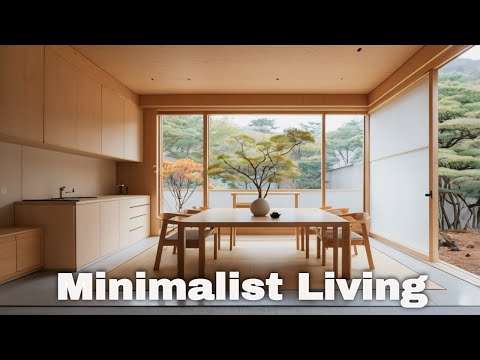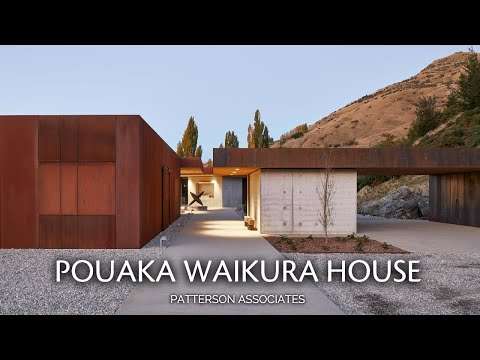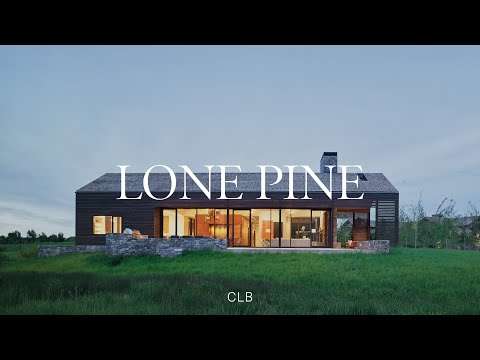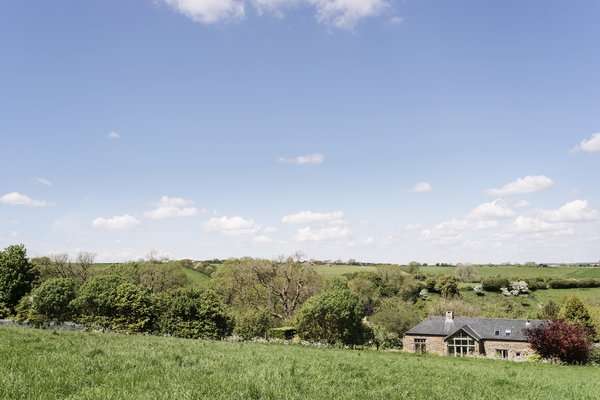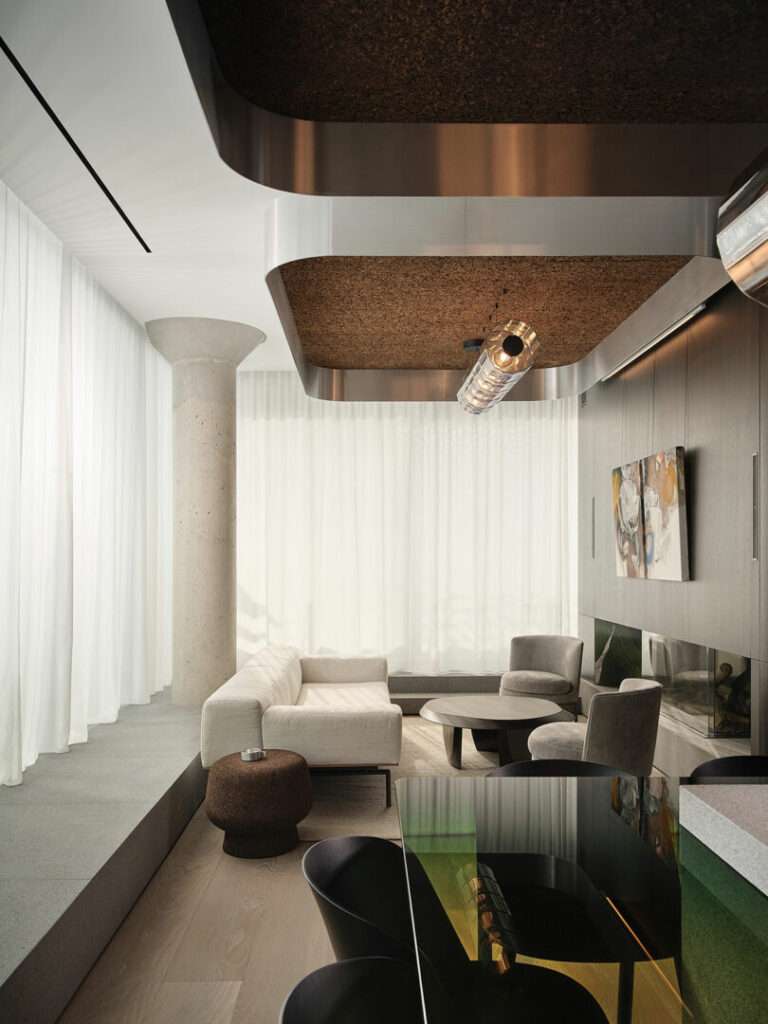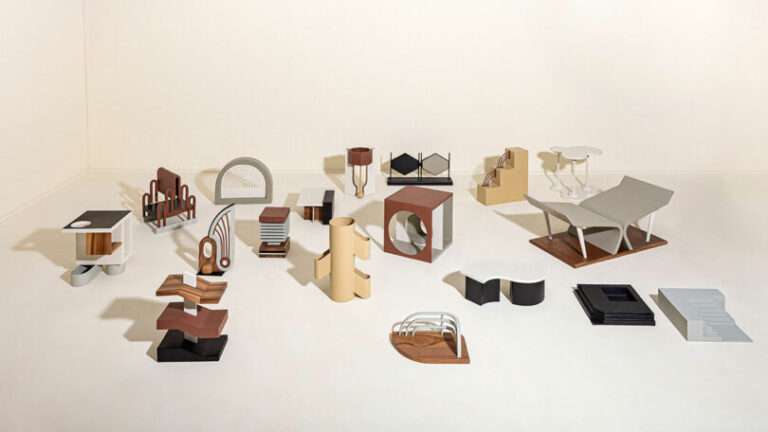Located at the foothills of the Franklin Mountains, the Franklin Mountain House is a true natural gem in El Paso, Texas, providing a serene escape amidst urban hustle. Sitting 240 meters above the city, this stunning retreat is a testament to how nature can be tamed to create a sanctuary for a family. The steep topography of the terrain is skillfully transformed into a series of terraces that slow down the flow of water and life, enriching the landscape with native succulents, cacti, and a variety of colorful and aromatic vegetation.
The residence, spread across three levels, maintains a seamless connection with the outdoors at each level, making the most of the spectacular surrounding landscape. The utility spaces are strategically positioned on the first floor, while the living areas, such as the living room, kitchen, and dining room, extend majestically on the second floor. The third level houses the more intimate spaces, such as the bedrooms and the family’s leisure areas, offering stunning views of the eastern mountains and the urban scenery to the south.
The architectural design is a balanced interaction between two distinct volumes, one clad in stone and the other in white stucco, creating a harmony between the contemporary and the traditional. The materials used, such as the local basalt stone and smooth stucco, reflect the local craftsmanship of El Paso, with details in black steel and leather that add a touch of elegance to the structural elements.
In addition to the architectural beauty, the location offers breathtaking views of the cities of El Paso and Juarez, as well as the Rio Grande Valley. The natural surroundings are punctuated by intriguing discoveries, such as a nearby ancient quartz mine, whose irregular crystals inspired the unique aesthetics of the residence. At dawn and dusk, the local wildlife becomes a common sight, with golden eagles and rabbits roaming the surroundings, creating a true connection between the residents and nature. At night, the sky turns into a spectacle of colors, with the sunset painting the horizon red, orange, and deep indigo, while the lights of Juarez illuminate the valley to the south.
Credits:
Architects: Hazelbaker rush
Location: El Paso, United States
Area: 5200.0 ft2
Builder: Cullers & Caldwell Builders
Struct Engineer: Harris Engineering Services
Year: 2015
Type: Residential
Photographs: Casey Dunn
0:00 – Franklin Mountain House
4:00 – Drawings
