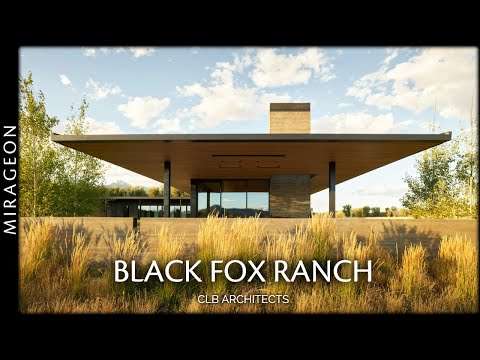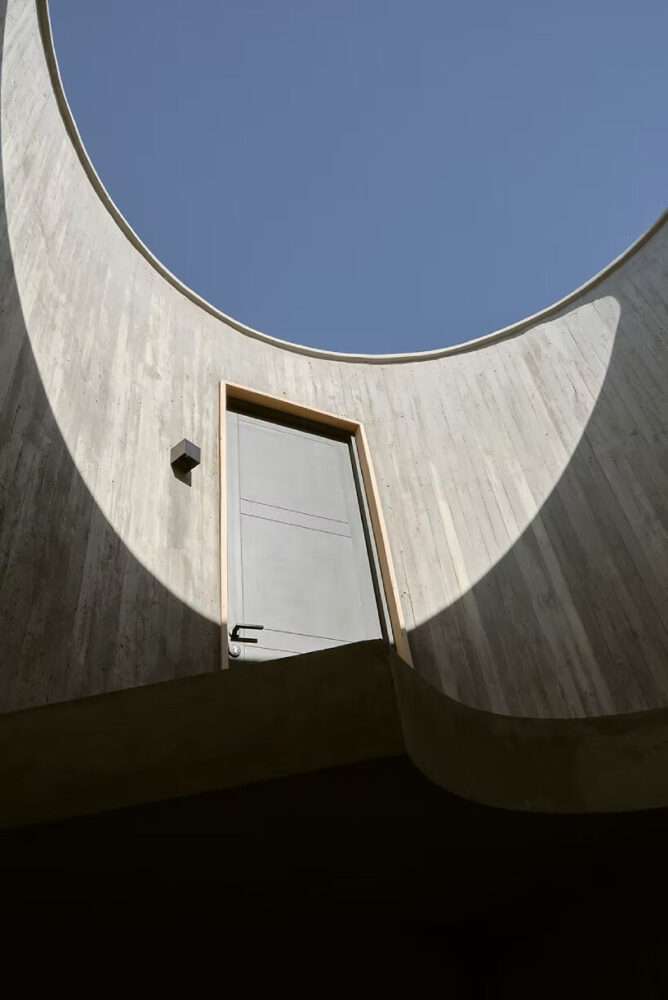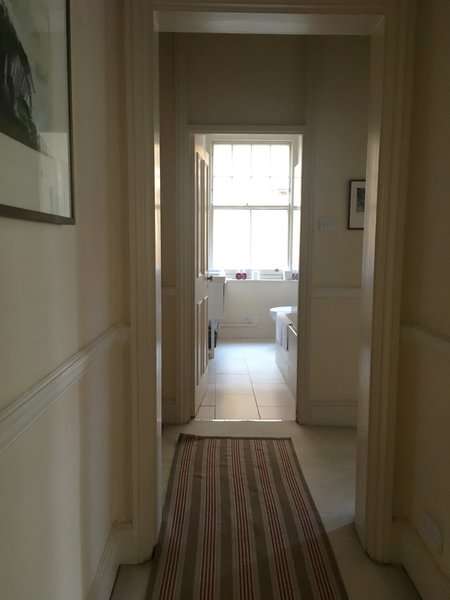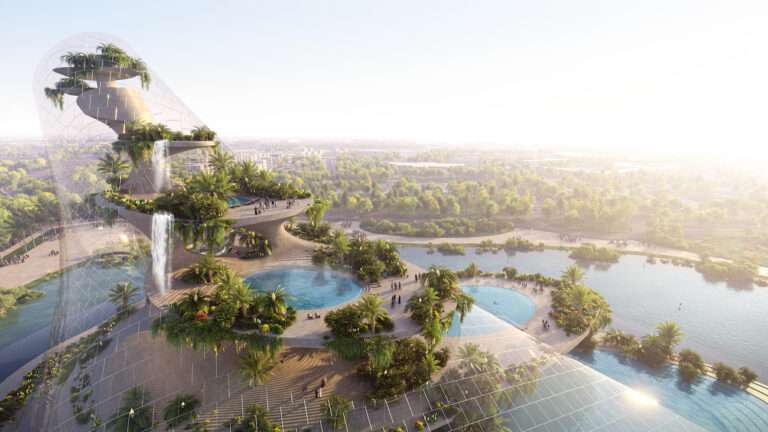Discover Downland Barns, a stunning off-grid home that reimagines traditional English agricultural architecture with modern sustainability and elegance. Located in the rolling hills of the North Downs, this residence features three interconnected volumes with black timber cladding, flint walls, and pitched roofs — all inspired by the region’s historic barns.
Built using prefabricated, highly insulated timber panels from sustainably managed forests, the house showcases raw natural materials, clay-plastered interiors, and exposed green oak frames. Floor-to-ceiling glass walls flood the interior with natural light and open to breathtaking countryside views.
One of the volumes integrates a restored 400-year-old barn, using reclaimed timber from the same era and floors crafted from 600-year-old wood — blending history and modern living in perfect harmony.
Designed to run off-grid with Tesla Powerwalls, the home includes underfloor heating, a heat recovery system, home automation, and rainwater harvesting for the garden and rewilded landscape.
Downland Barns is a masterclass in sustainable design, craftsmanship, and timeless beauty.
Credits:
Location: Surrey, England, United Kingdom
Architect and interior designer: McLean Quinlan
Area: 654 sqm
Year: 2023
Photography: Jim Stephenson





