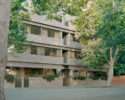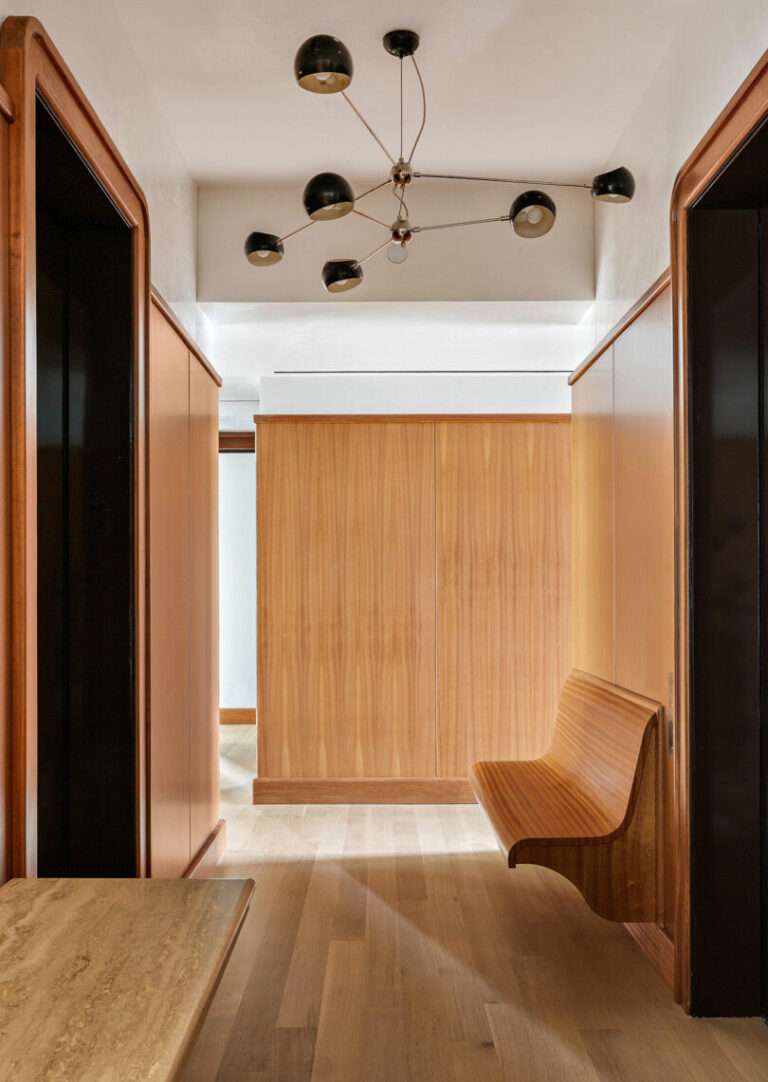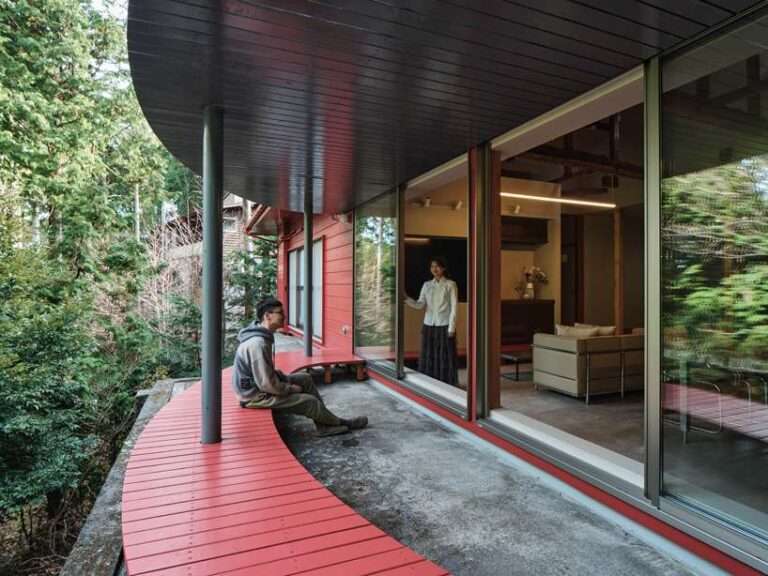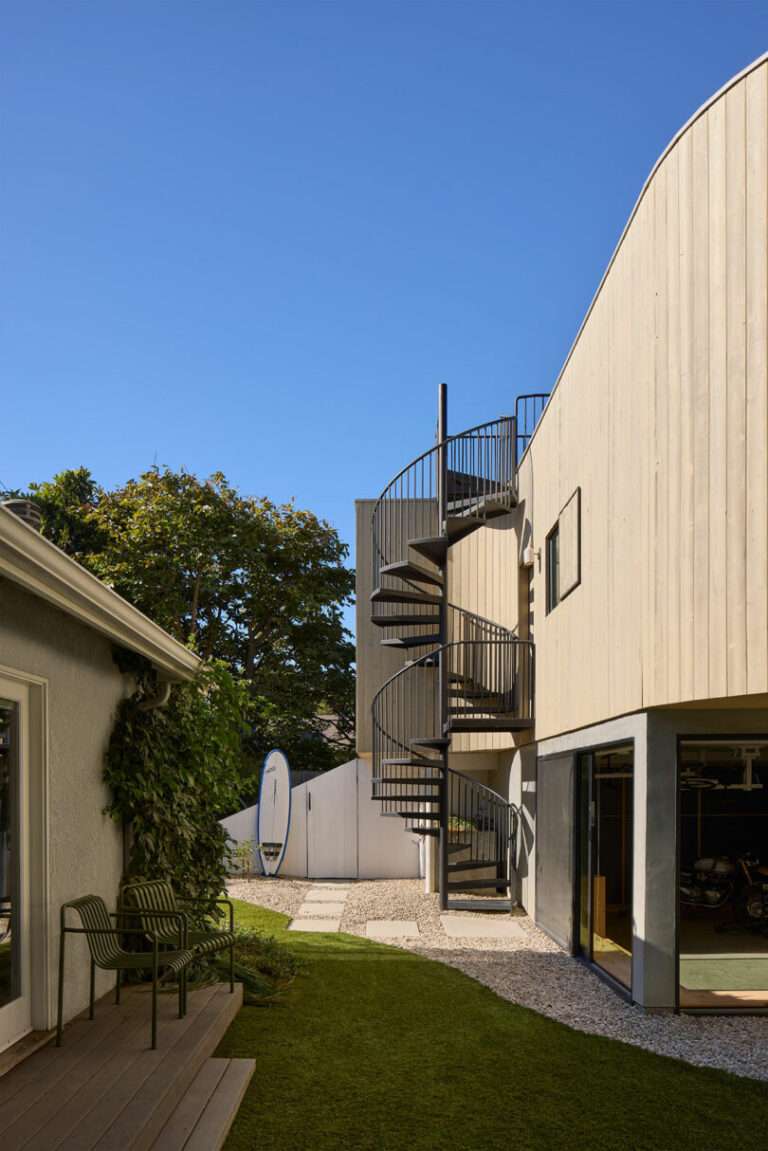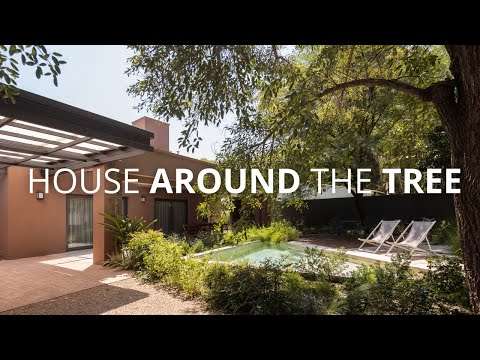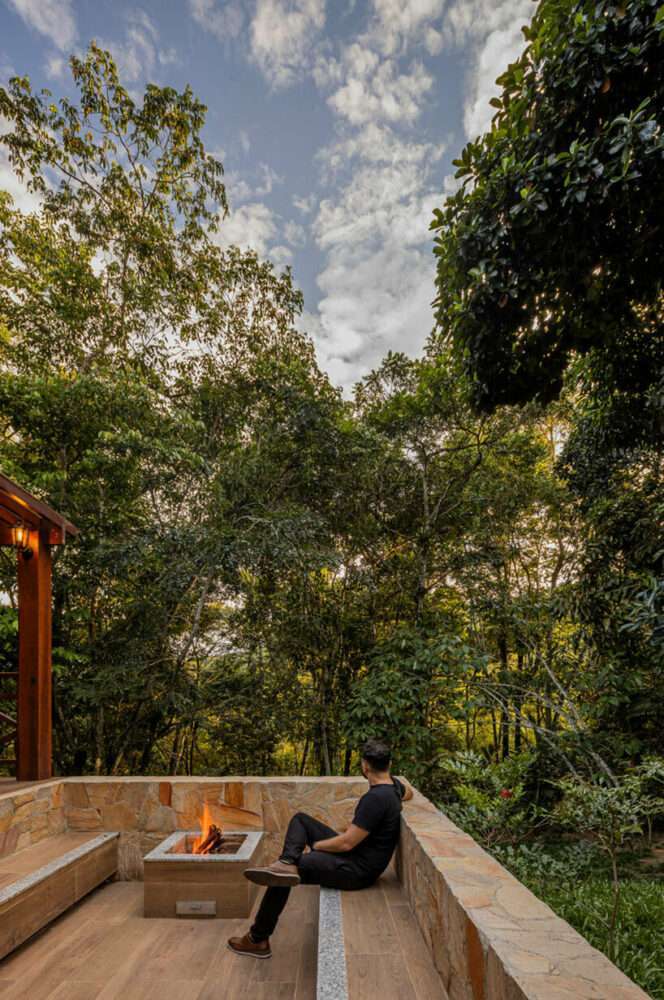The brief was to create a house that is open, well-ventilated, and all the bedrooms overlooking the vast backyard garden, considering security as one of the major priorities.
The concept began by mapping the existing trees on the site where some mango trees were incorporated in the primary layout designs. The layouts further explored the possibilities of integrating archtypal courtyards which can blend with the interior spaces.
The inner and outer courtyards are the soul of the house. Introducing these dual courtyards that segregate the front and the rear bay of the house was the most challenging aspect. Also, to address issues of security, rains and dust in the inner court where living, dining and formal drawing opens, operable louvers were introduced that can be shut or kept open during different times of the day. Whereas, the outer court is kept open to sky with sliding wood screens on the garden side to secure the space at night yet allowing breeze into the spaces.
The exterior of the house is a monolithic form of exposed concrete while security purpose is fulfilled by wooden screens, both materials complimenting each other. The house is frame structure having concrete columns and walls. The principal materials used in structure were concrete, mild steel columns, while brick wall was used internally for partition. The house uses fixed and operable glass and wood door windows. The internal flooring is all natural mirror kotah stone while the outdoor areas has leather finished kota stone and granite.
The lower spaces of the house have full height glass to connect the outdoors and indoors, whereas the bedrooms have wooden louvers to address privacy. Besides privacy, the louvers also benefit in securing and ventilating the rooms without any other opening required. As for the interiors, the entire house is intended as a flow of spaces, modulating light and changing vistas. On arrival, vestibule space offers a courtyard view along with the garden beyond.
Kota stone flooring and exposed rcc wall with yellow customized sofa lighten up the space along with artisan Jaipur rug and customized layered brass and wooden floor lamp on one corner where the wooden sculpted wardrobe softens the concrete around. For the living room, wood, concrete, soft textures and black & white bamboo silk customized rug are integrated together alongside concrete.
The central feature of the dining space is a circular staircase, sculpted out of a shell of mild steel and housing timber treads. Washrooms and all bathrooms are based on stone and wood; appropriate materials generating warmth and coziness into the space. All brass and wooden light structure, wooden and brass door hardware are designed by interior designer and are locally made.
Credits:
Location: Ahmedabad, India
Architects: Modo Designs
Area: 1170 m²
Year: 2020
Photographs: Ishita Sitwala | The Fishy Project, Anar Gunjaria
0:00 – Inside Out House
5:02 – Drawings
