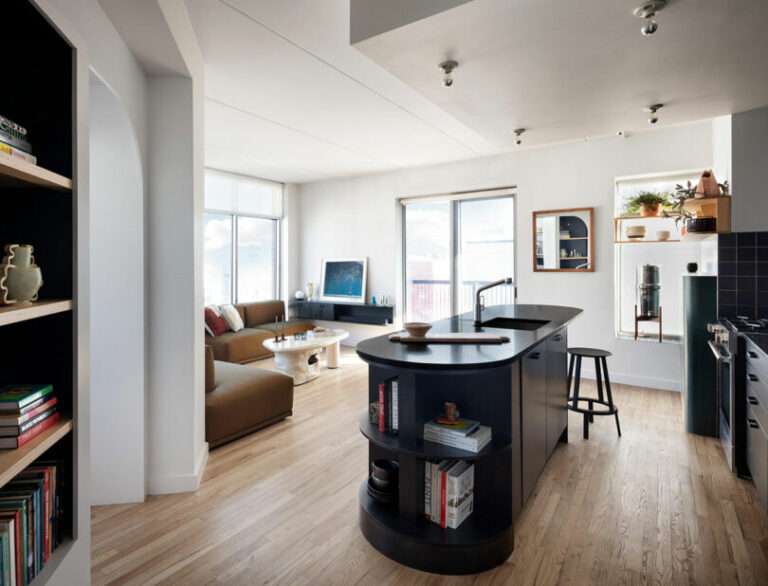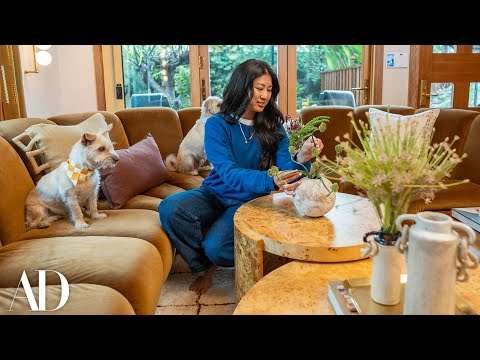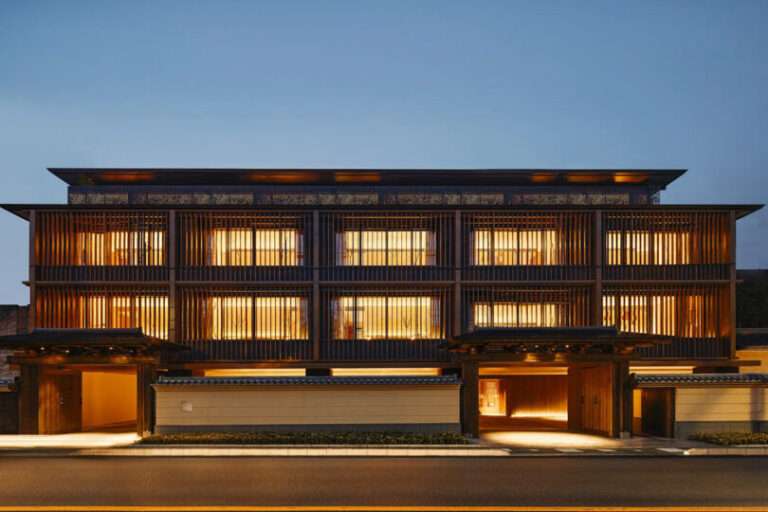In a world that moves fast (and only seems to be speeding up), MUJI’s latest project feels like a deep breath. At Milan Design Week 2025, the brand teamed up with Studio 5∙5 to debut MUJI MUJI 5∙5 a modular micro-architecture house and a suite of clever DIY creations, all crafted from everyday MUJI products. Together, they created a blueprint for a downshifted life – one that favors calm, creativity, and a little less stuff.
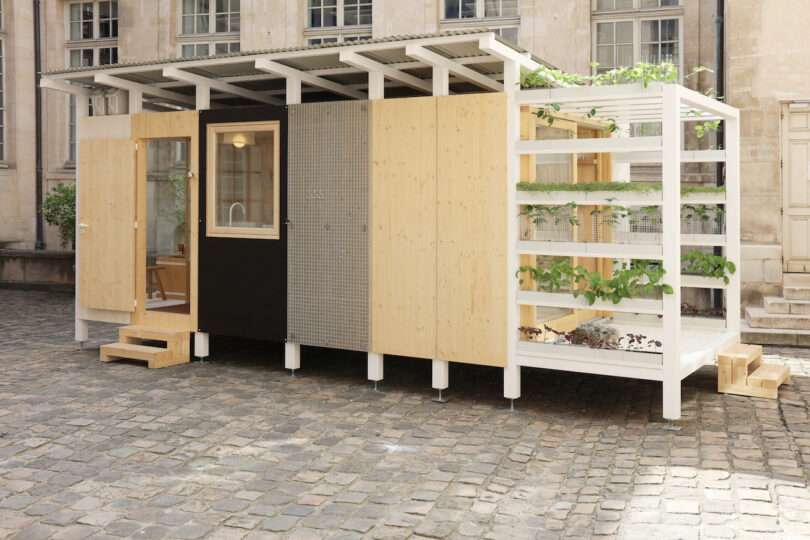
Designed with Japan’s tradition of modest, modular living in mind, the micro Manifesto House embraces flexibility, sustainability, and calm. Built from prefabricated modules, it can be configured to the perfect size, from a one-person retreat to a family weekend getaway. Eco-conscious touches, like recycled textiles for insulation, a white roof that reduces heat absorption and collects rainwater, and a raised structure with an open upper section for passive cooling, ensure the home treads lightly – and thoughtfully – on its environment.
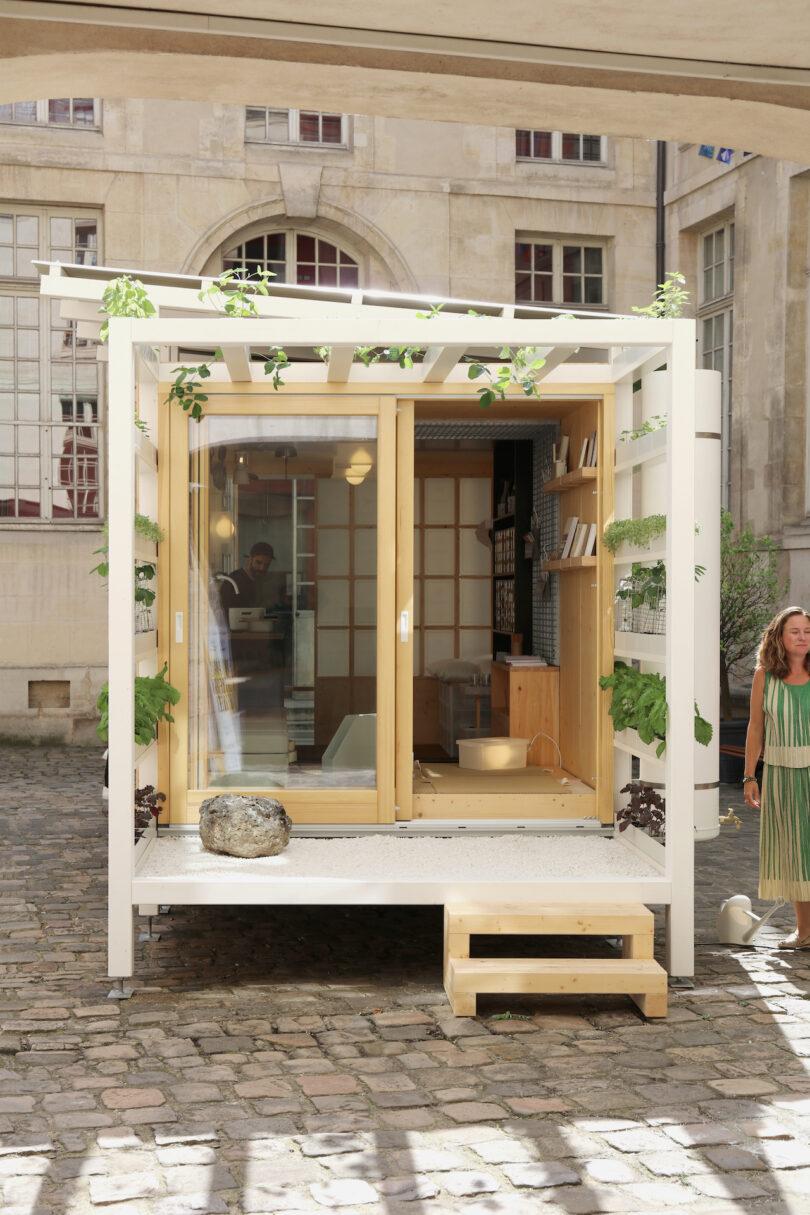
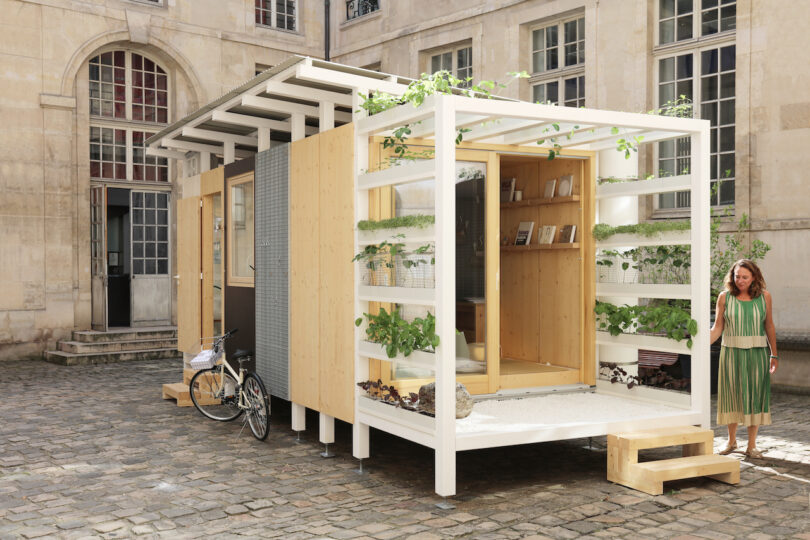
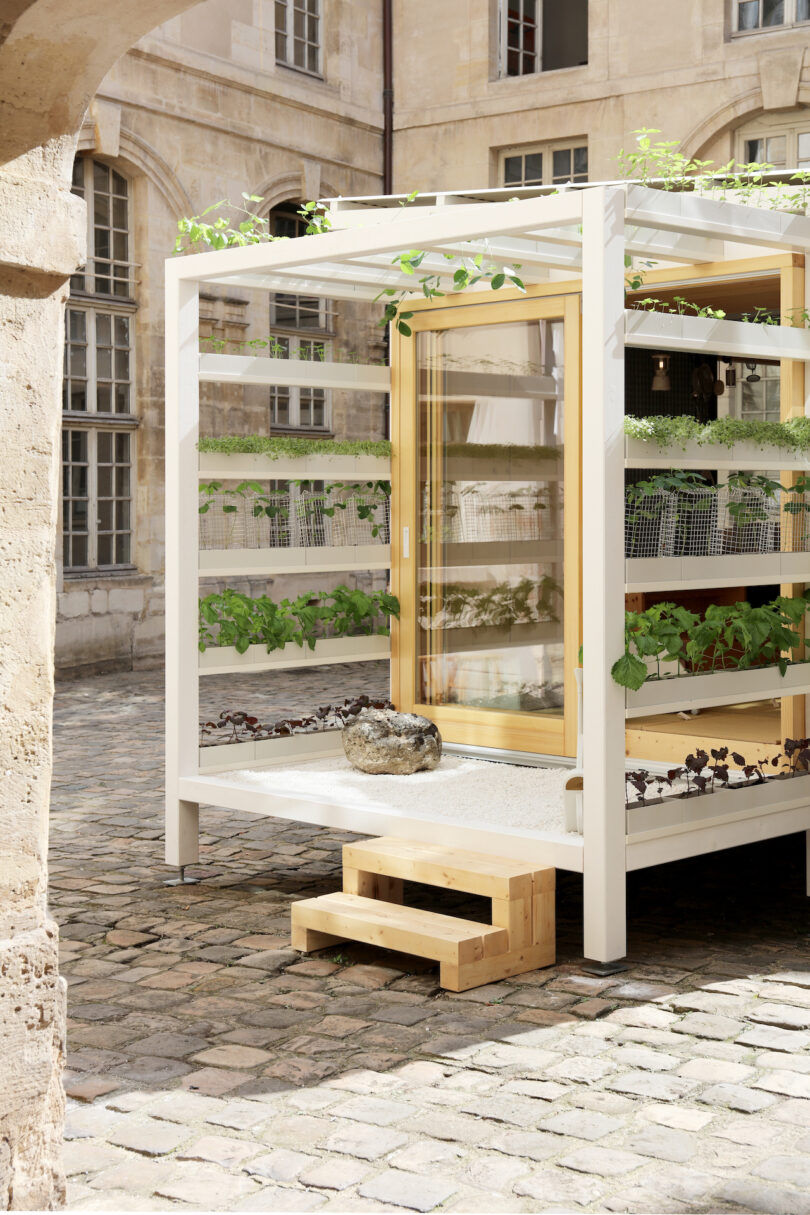
The Manifesto House unfolds across six flexible modules, each designed with simplicity and purpose.
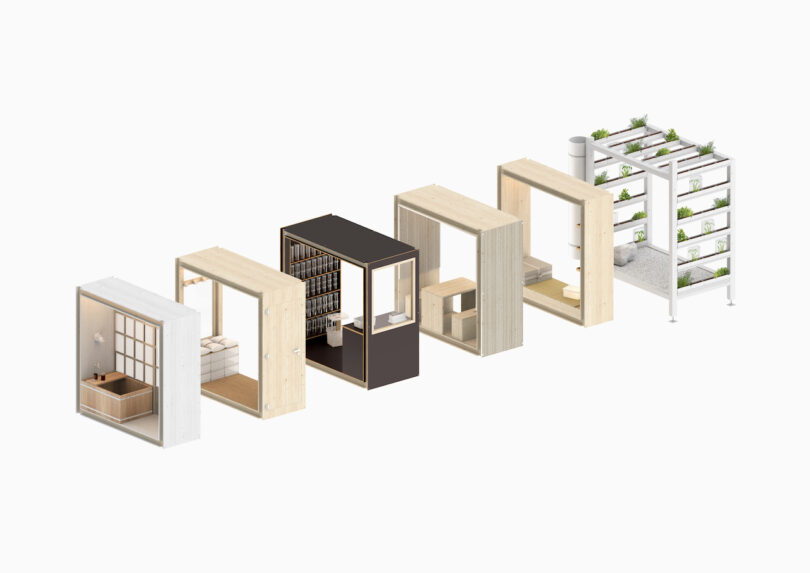
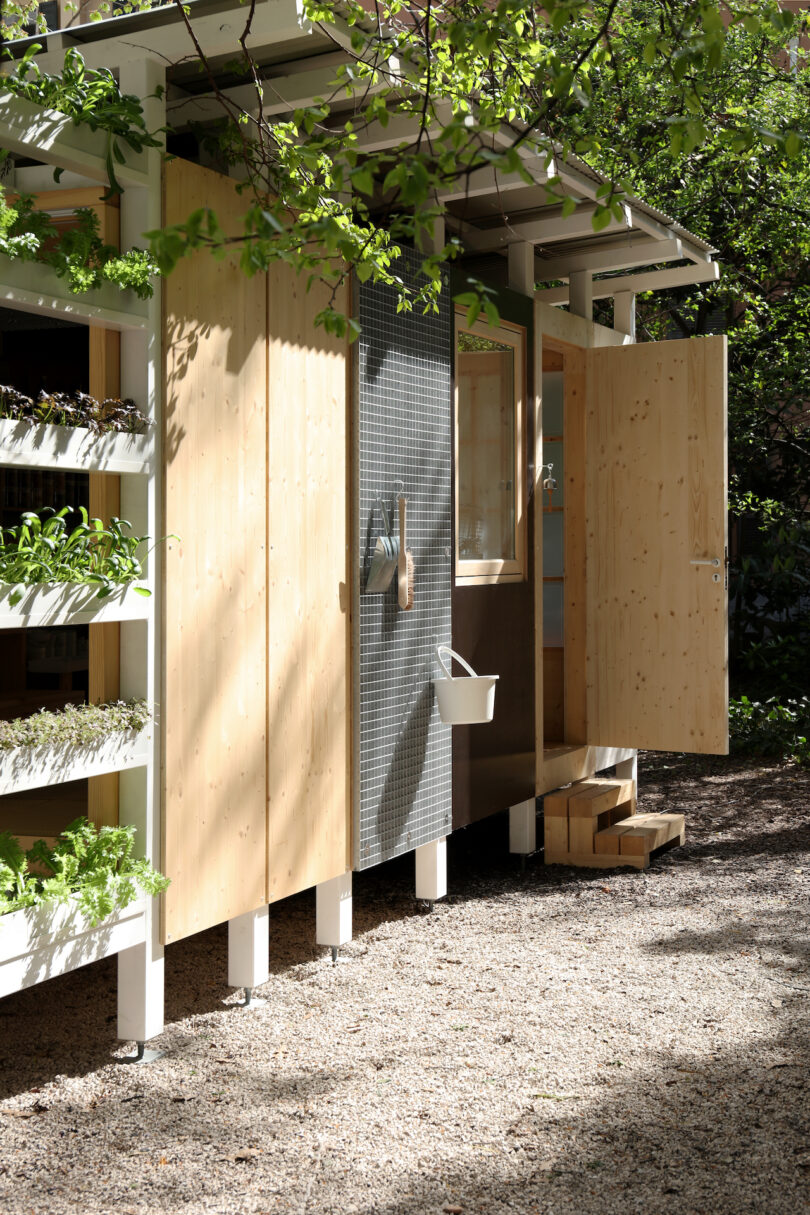
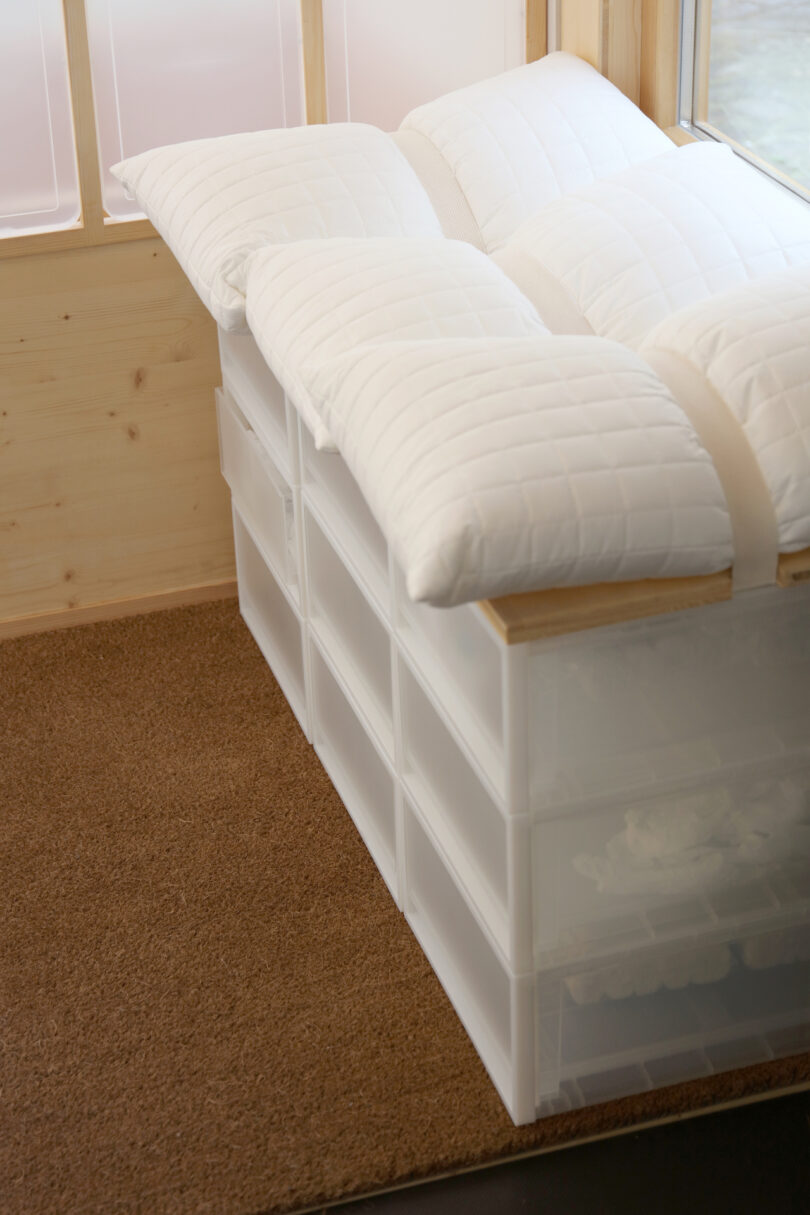
Genkan module
The Genkan marks the entrance, with a bench that doubles as shoe storage – a must in Japan, where it’s customary to remove your shoes before entering – and a coat rack crafted from repurposed bottles. The Ofuro module, dedicated to hygiene and well-being, features a reinterpreted Shoji sliding partition and a traditional Japanese soaking bath.
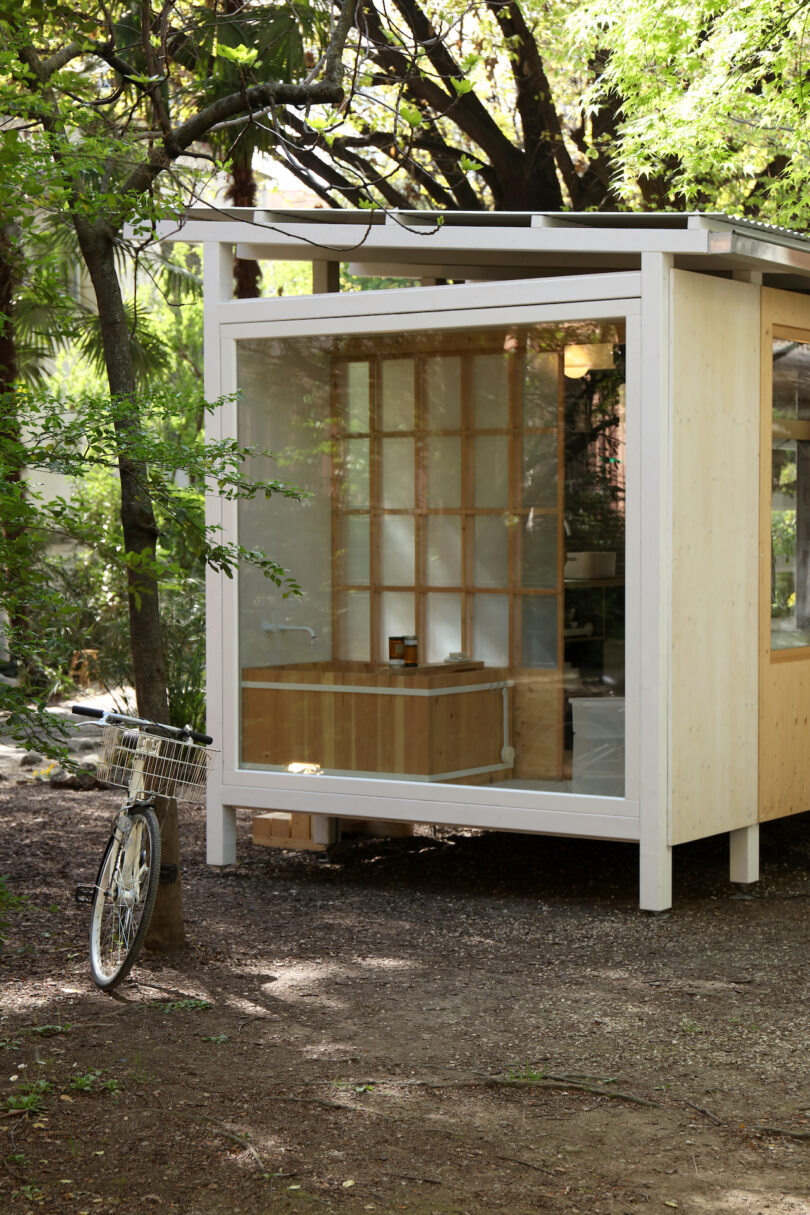
Ofuro module
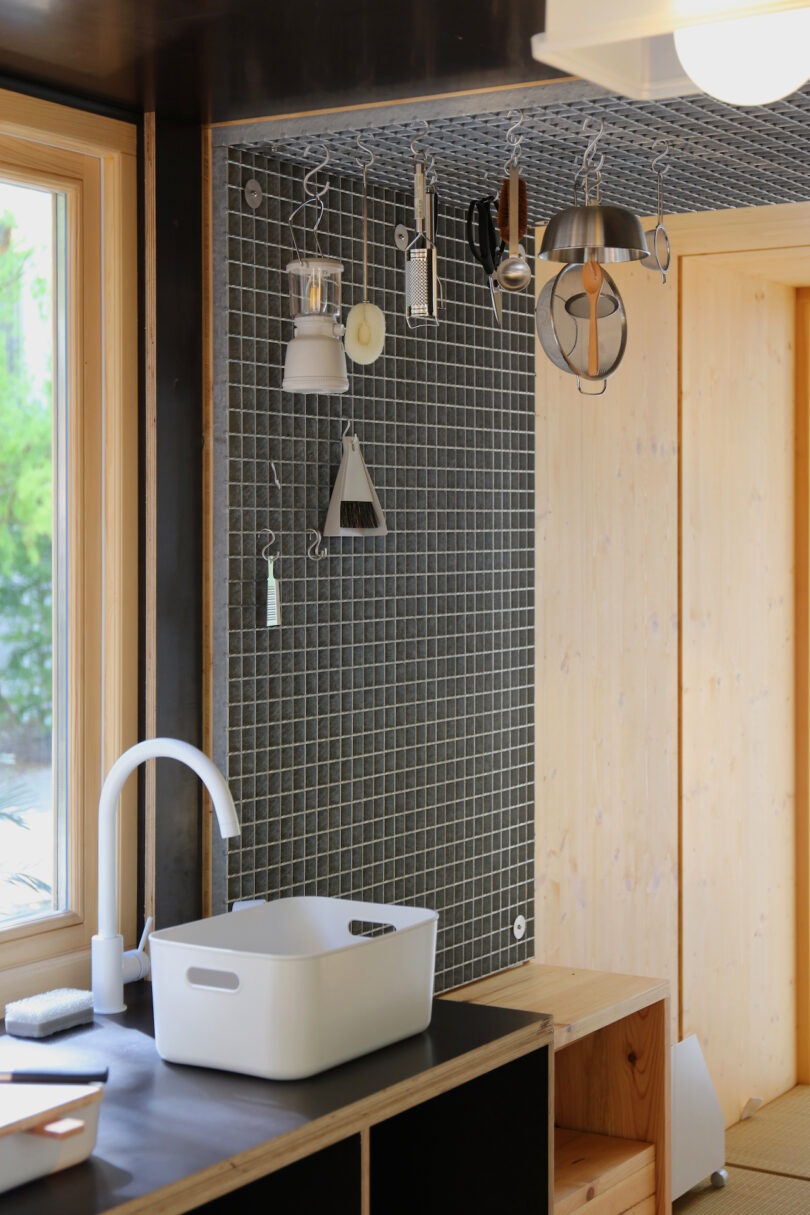
Daidokoro module
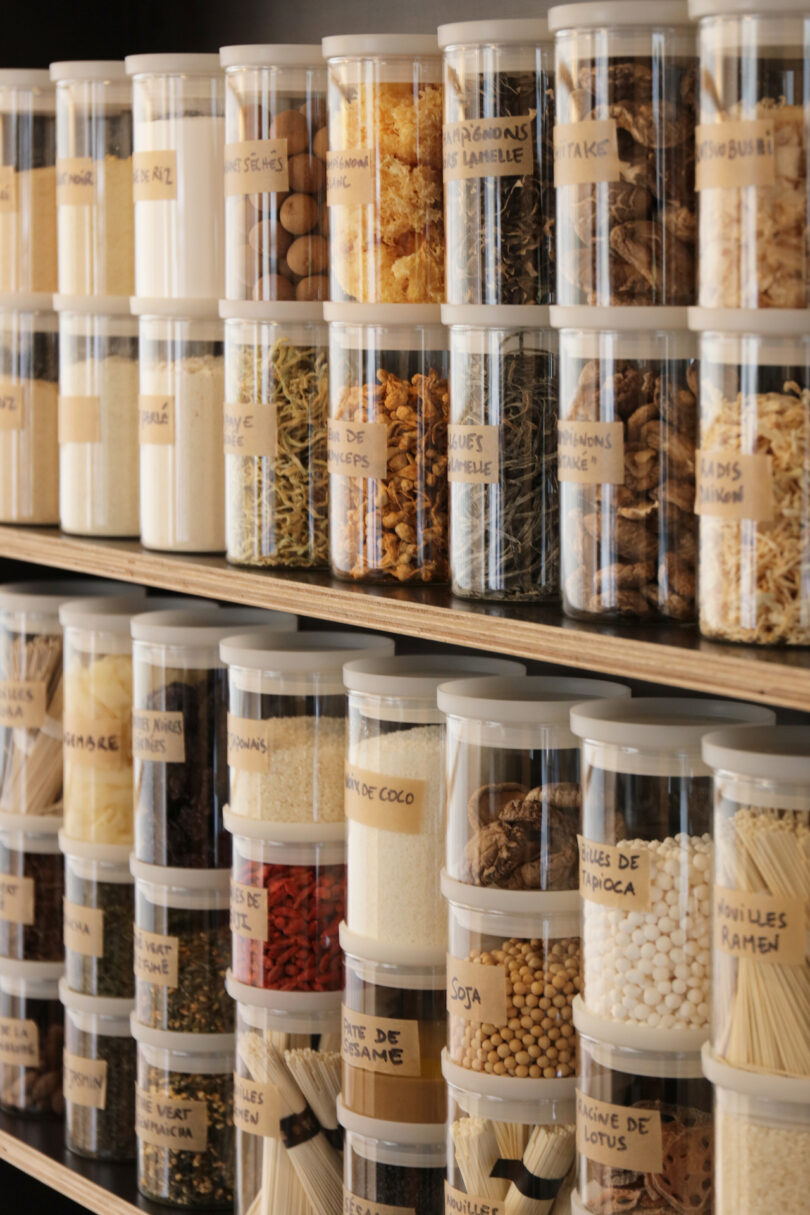
Daidokoro module
In the Daidokoro kitchen, a full wall of MUJI containers celebrates fermentation and long-term food preservation. A Kintsugi workshop encourages creativity and making, anchored by a mobile workbench that doubles as a desk, work surface, or dining table.
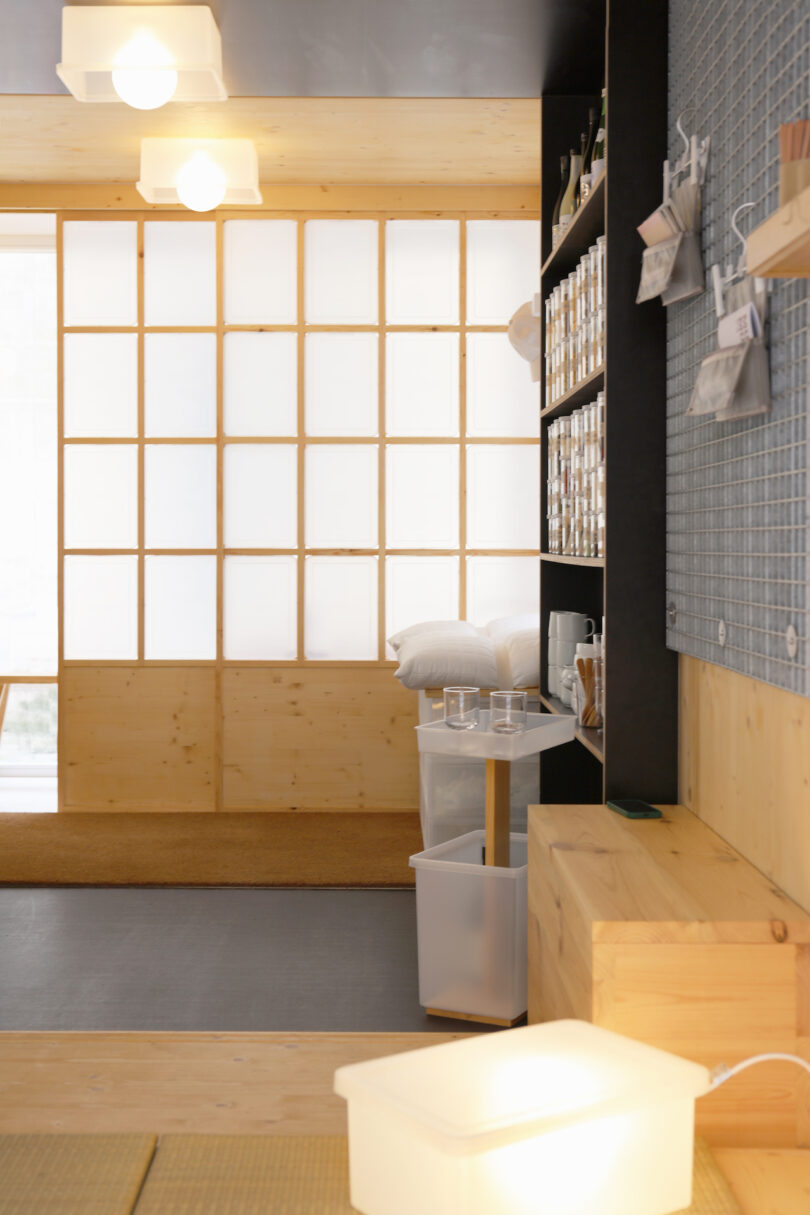
Kintsugi module
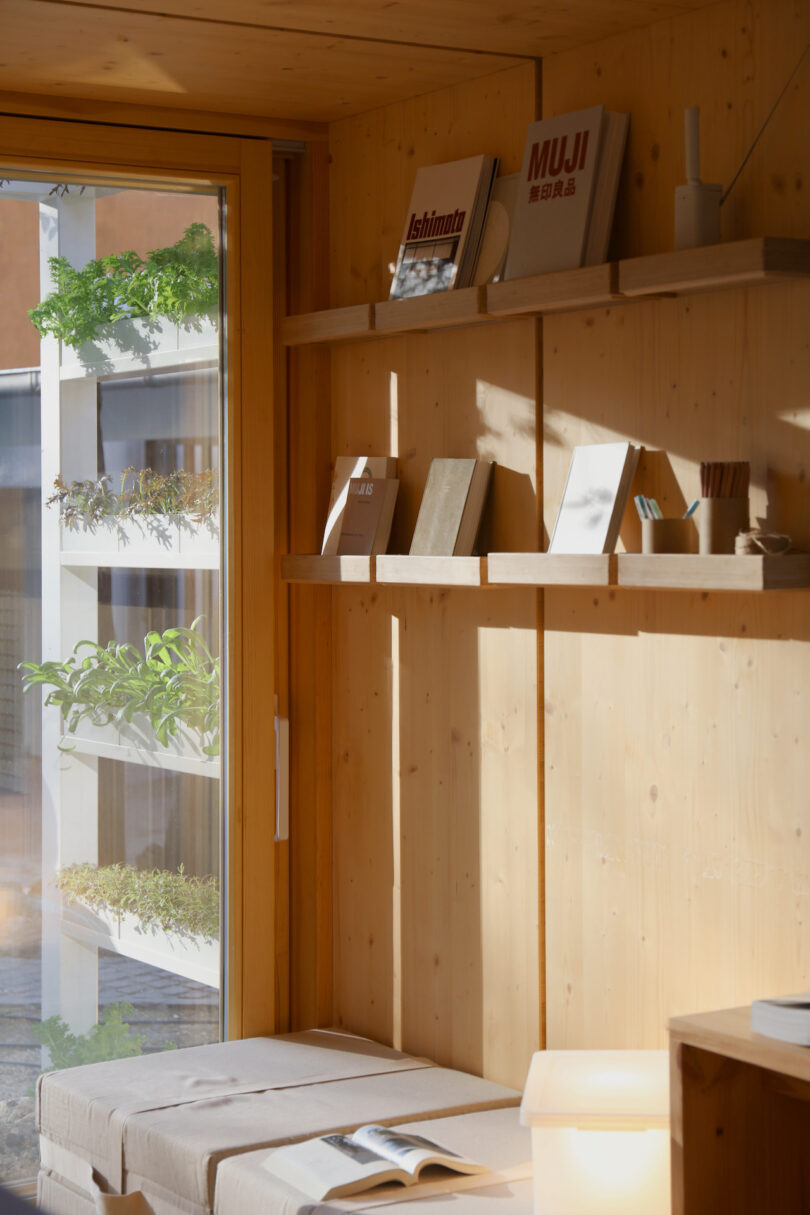
Tatami module
The Tatami module offers a foldable sleeping area that maximizes every square inch. And outside, a Niwa garden nods to Japan’s courtyard gardens, offering a place to grow food, meditate, or simply stay still.
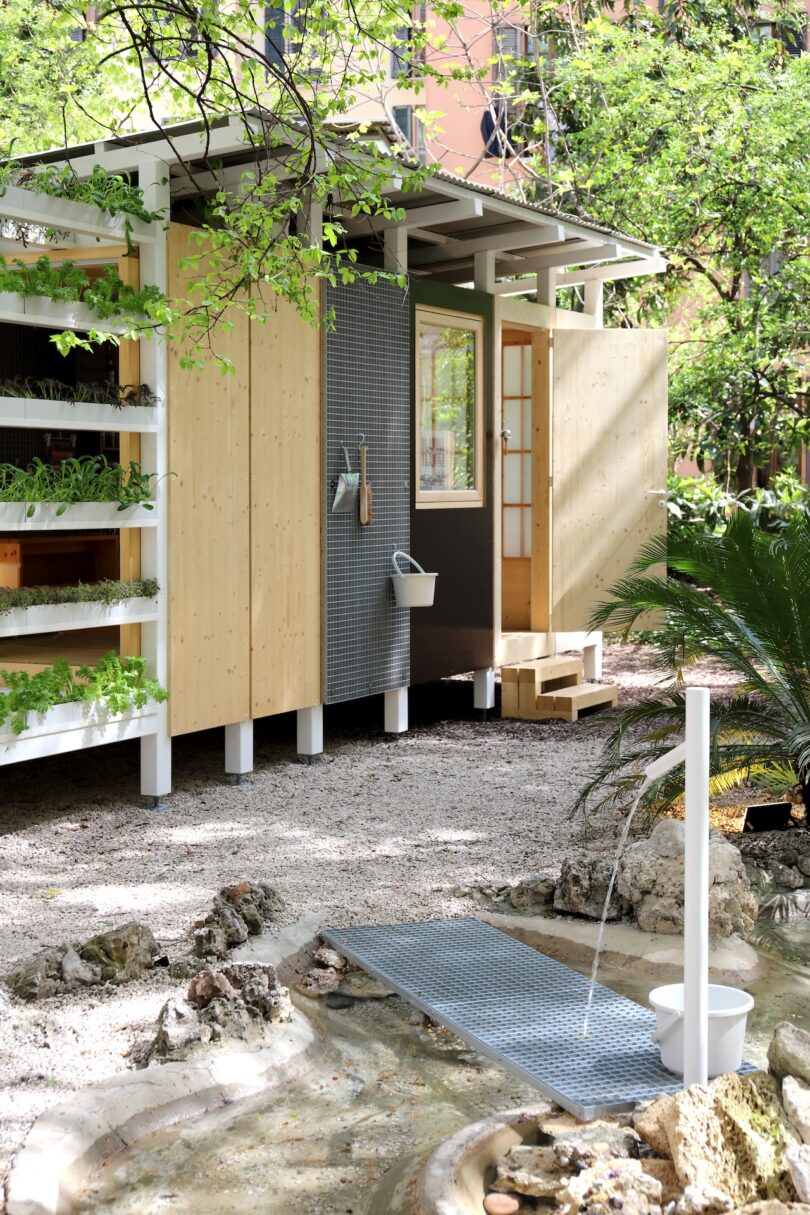
Niwa module at left
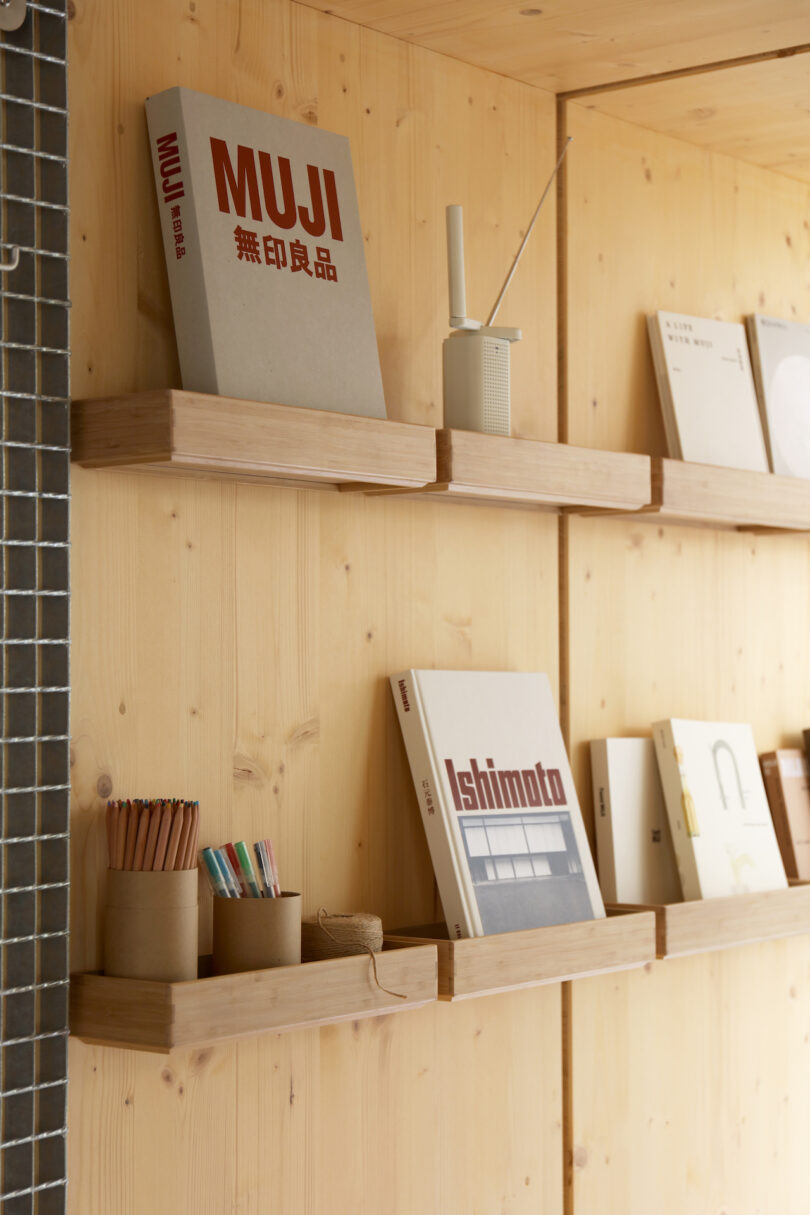
Hollow shelf, made from bamboo boxes
In the spirit of doing more with less, MUJI and Studio 5∙5 also introduced MUJI MUJI 5∙5, a collection of DIY creations that transform existing products into new objects for daily living. With just a few tweaks, familiar MUJI products turn into entirely new creations: a birdhouse built from a bookend and drawer, a hollow shelf fashioned from bamboo boxes, even a gong made from a measuring bowl and coffee spoon.
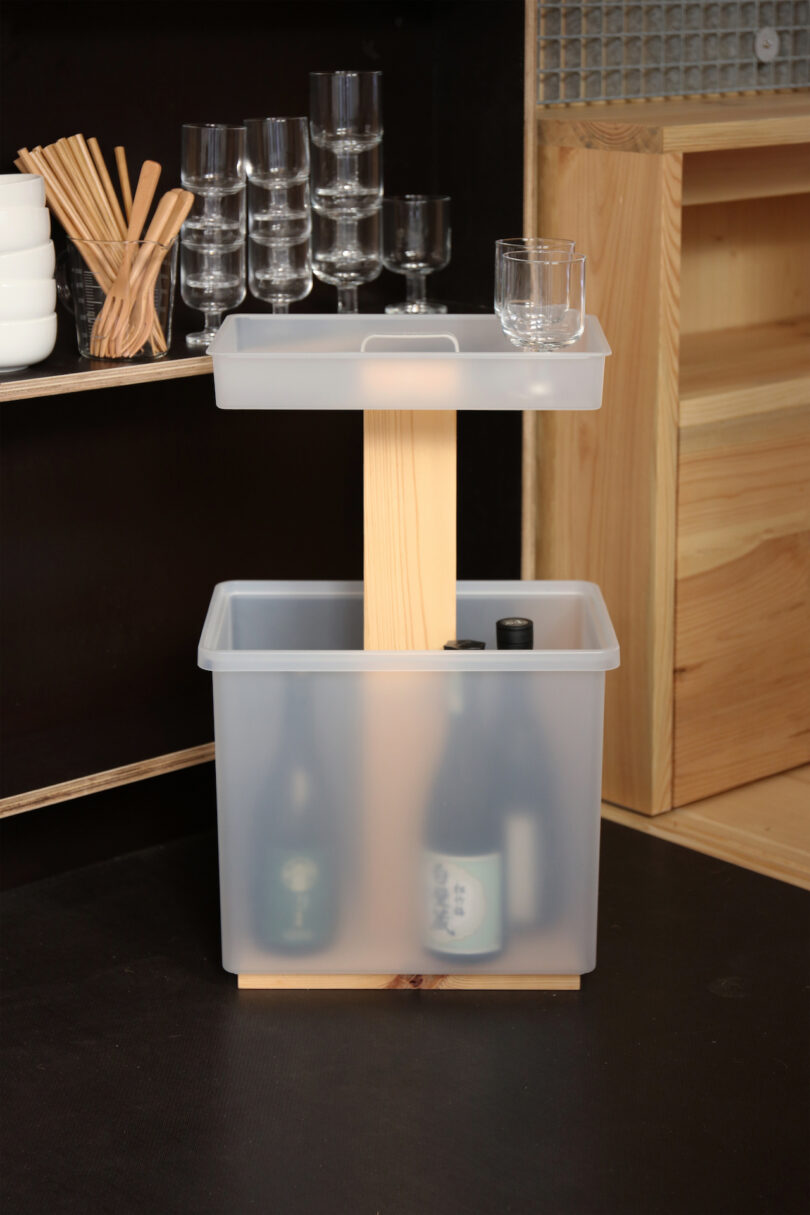
Tray cart, made from a pinewood board, wood tray, and storage box
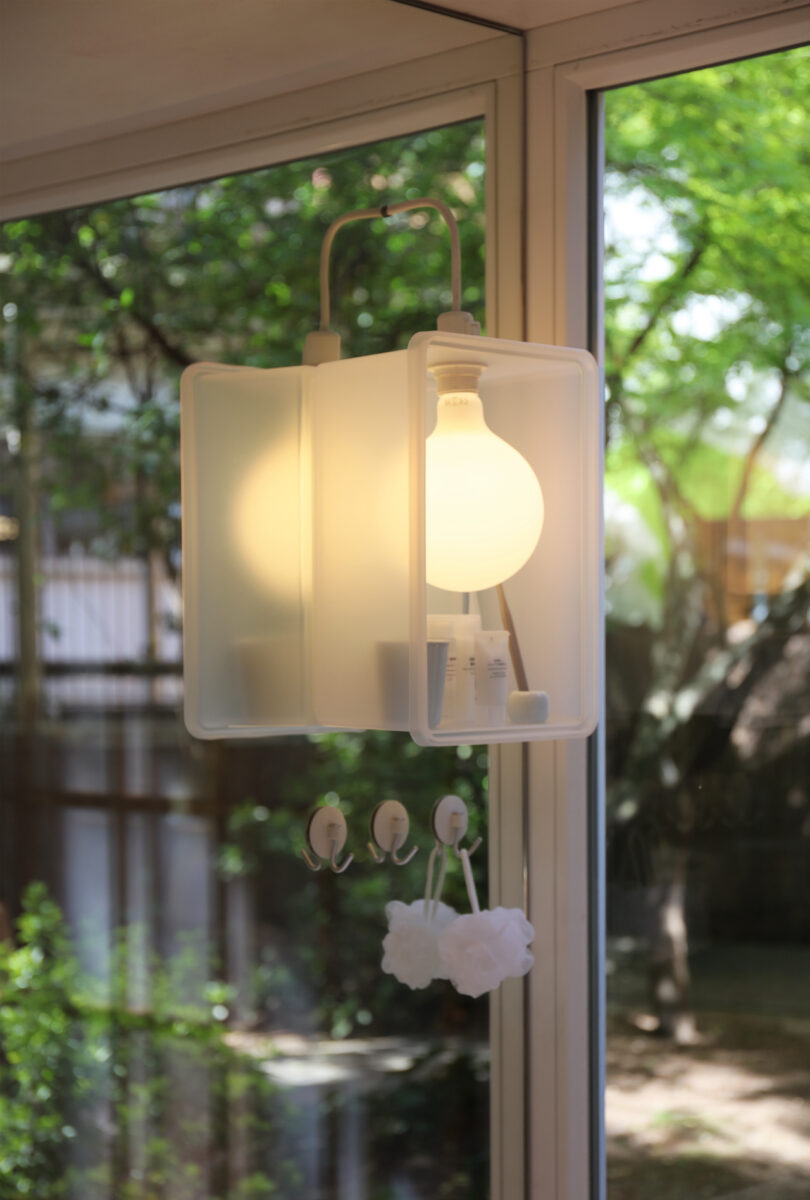
Box lamp, made from a storage box, cable, socket, and LED bulb
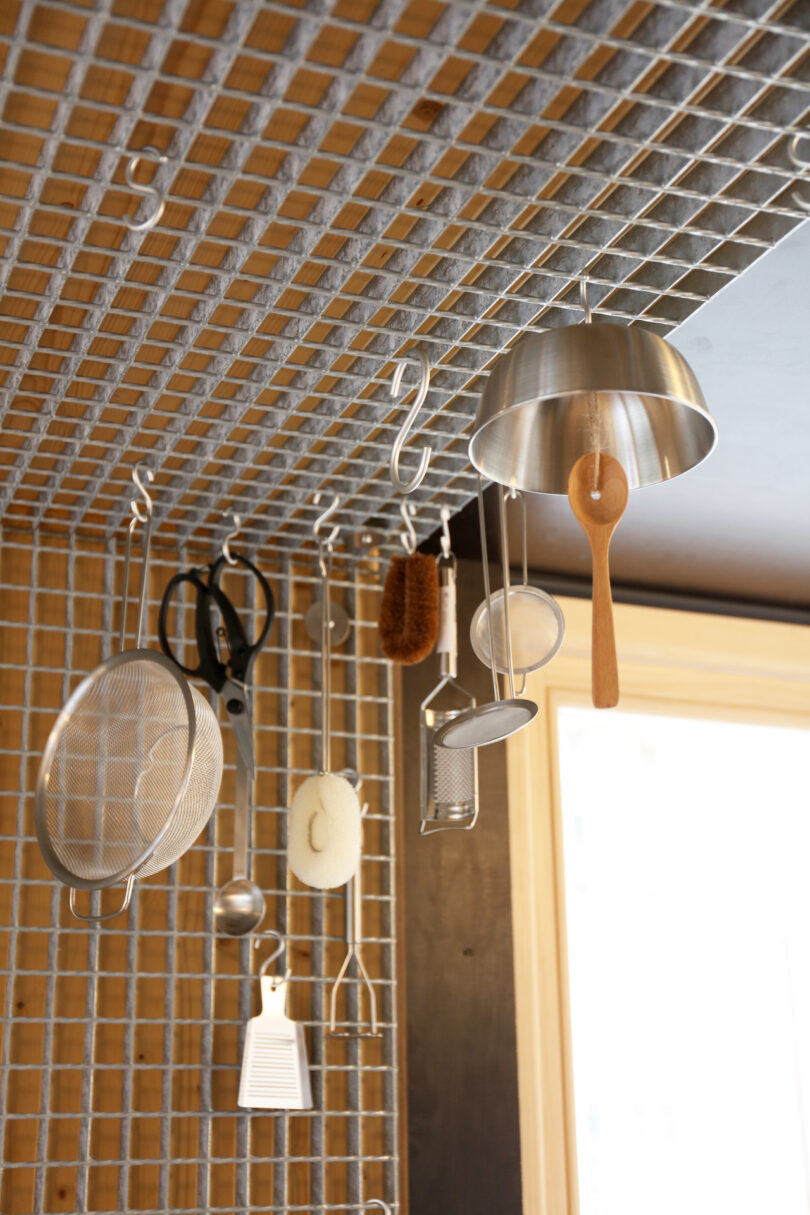
Gong bowl, made from a measuring bowl, coffee spoon, suction cups, and aluminum hooks
More than a showcase of clever design, the Manifesto House and MUJI MUJI collection embody a shared belief between MUJI and Studio 5∙5: that true living isn’t about accumulating more, but about choosing well. Every object, every space, is a quiet affirmation of shaping a life with intention – focusing on what is essential, what is versatile, and what will truly endure. It’s proof that intentional design – and a little DIY creativity – can go a long way.
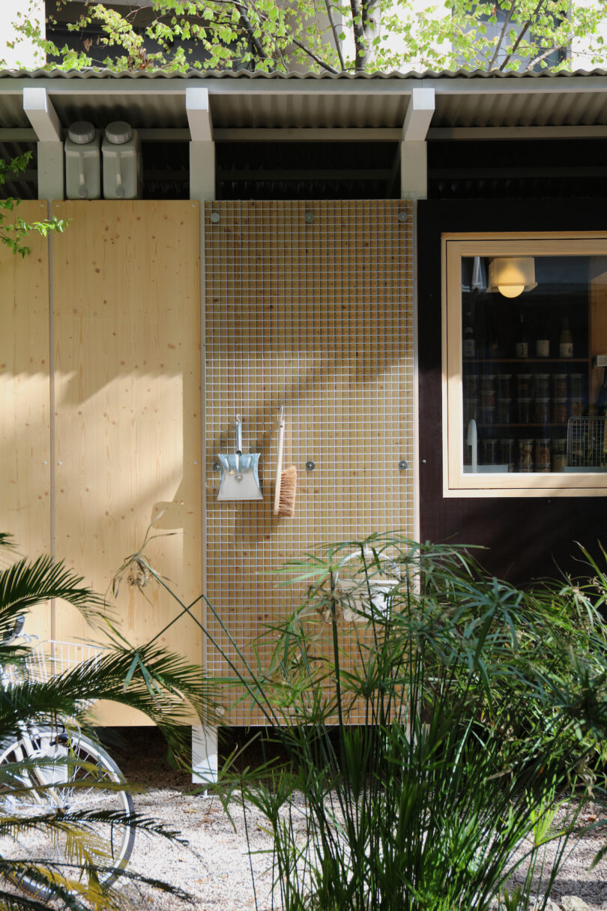
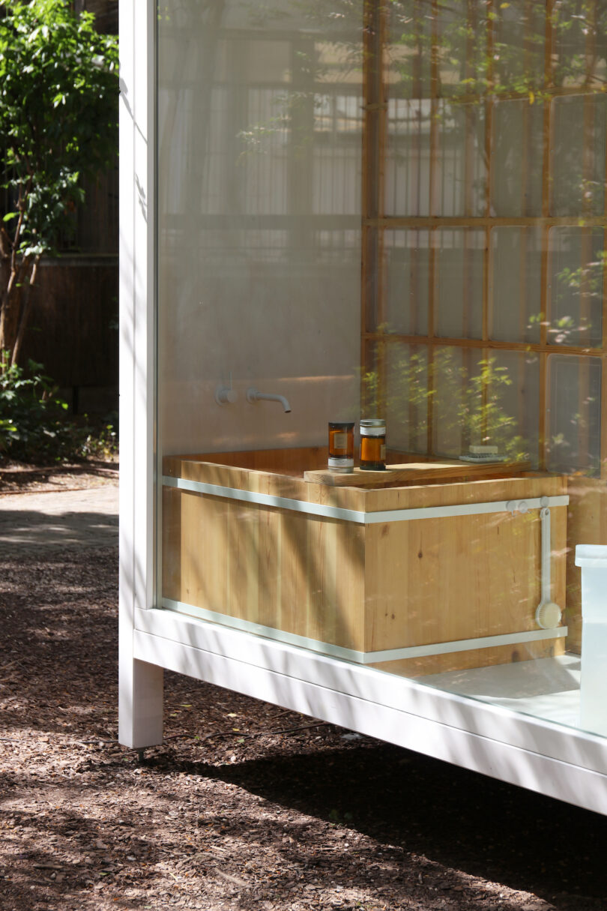
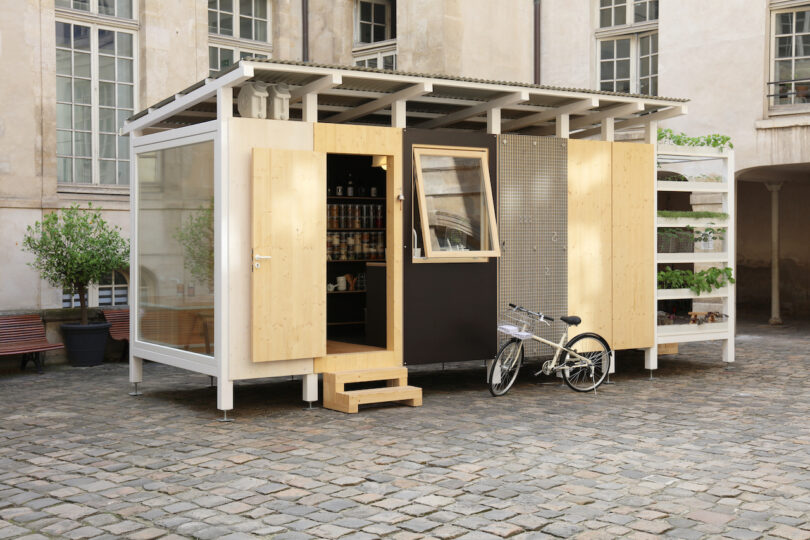
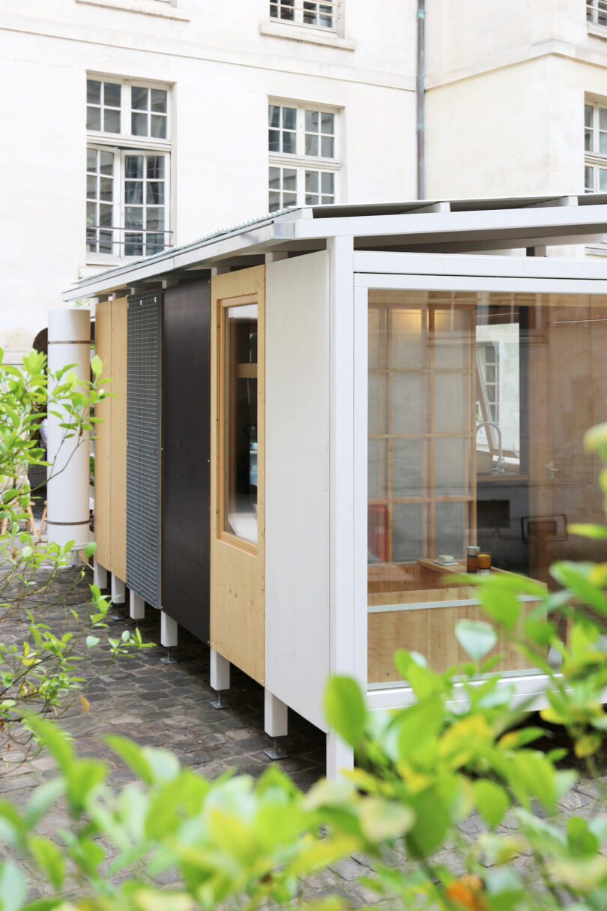
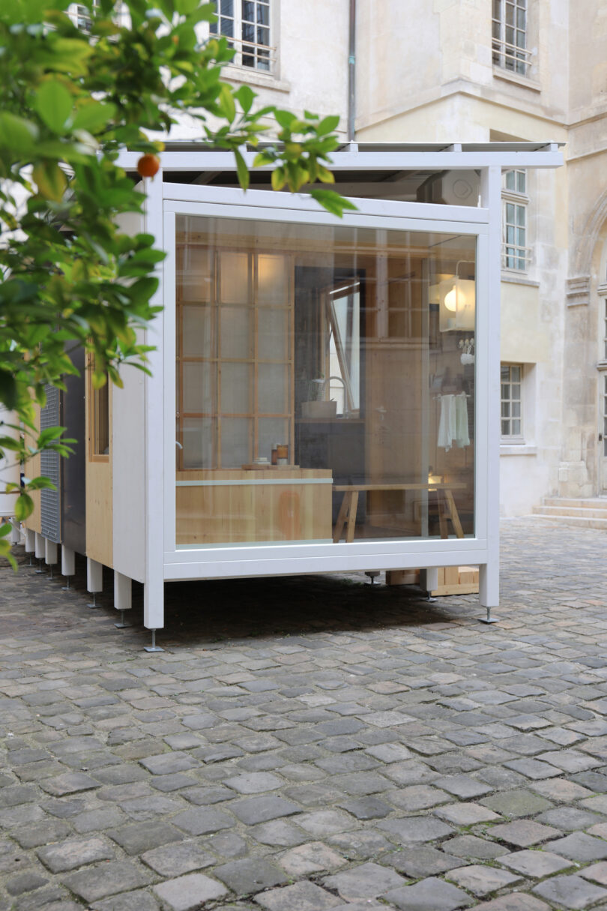
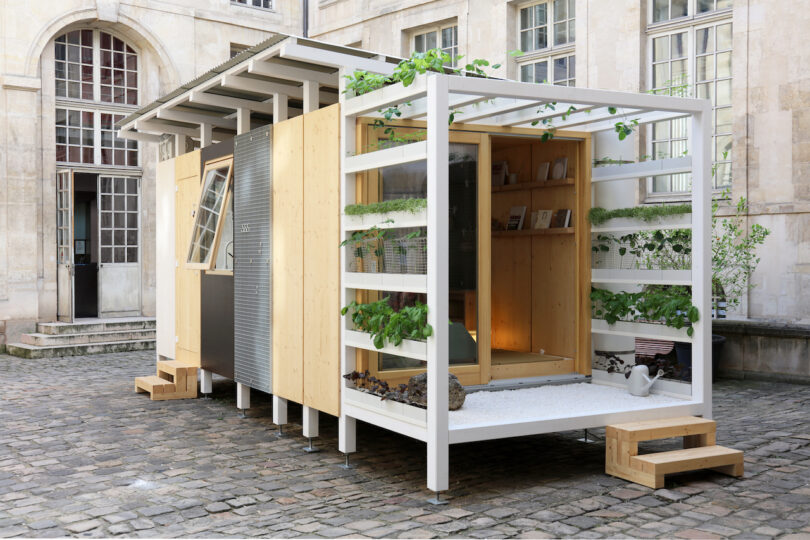
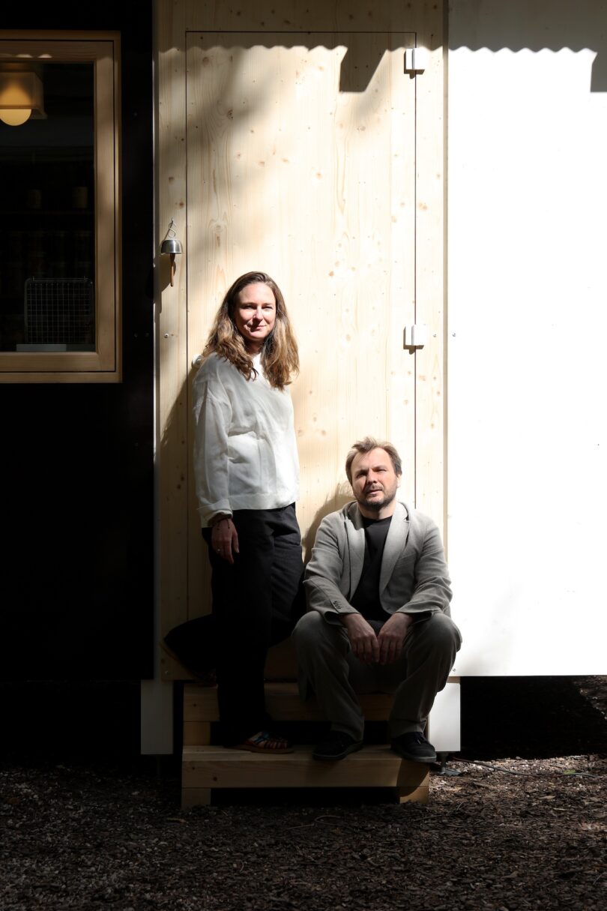
Claire Renard and Jean-Sébastien Blanc, co-founders of Studio 5∙5
Want to learn how to DIY your own MUJI MUJI 5∙5 object from the collection? Visit muji.eu where you can get detailed illustrations, instructions, and learn more about the Manifesto House by MUJI x Studio 5∙5.

