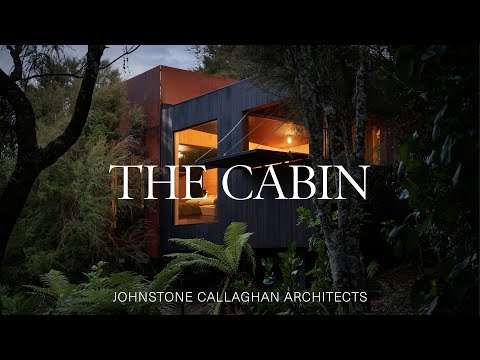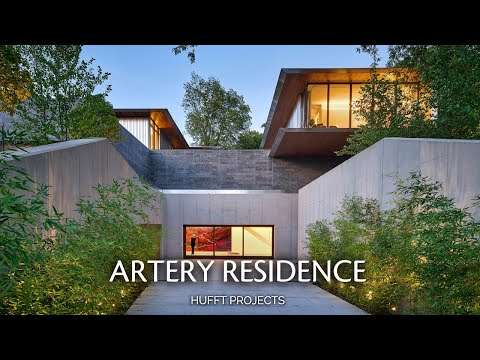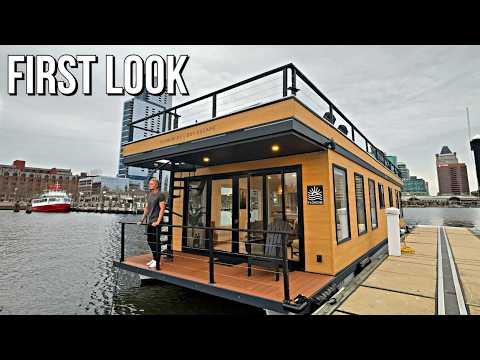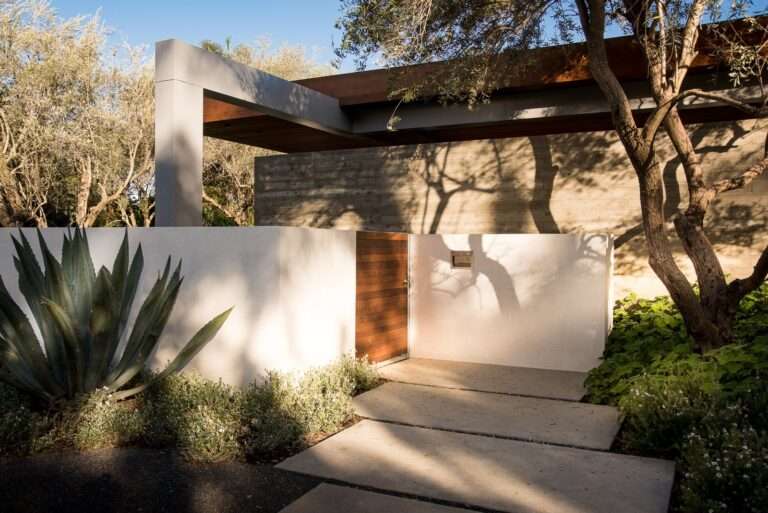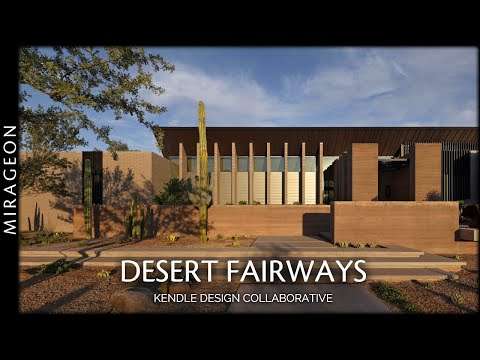The Japanese “no-brand” masters of minimalism unveil the first single-story design in their line of prefab homes.
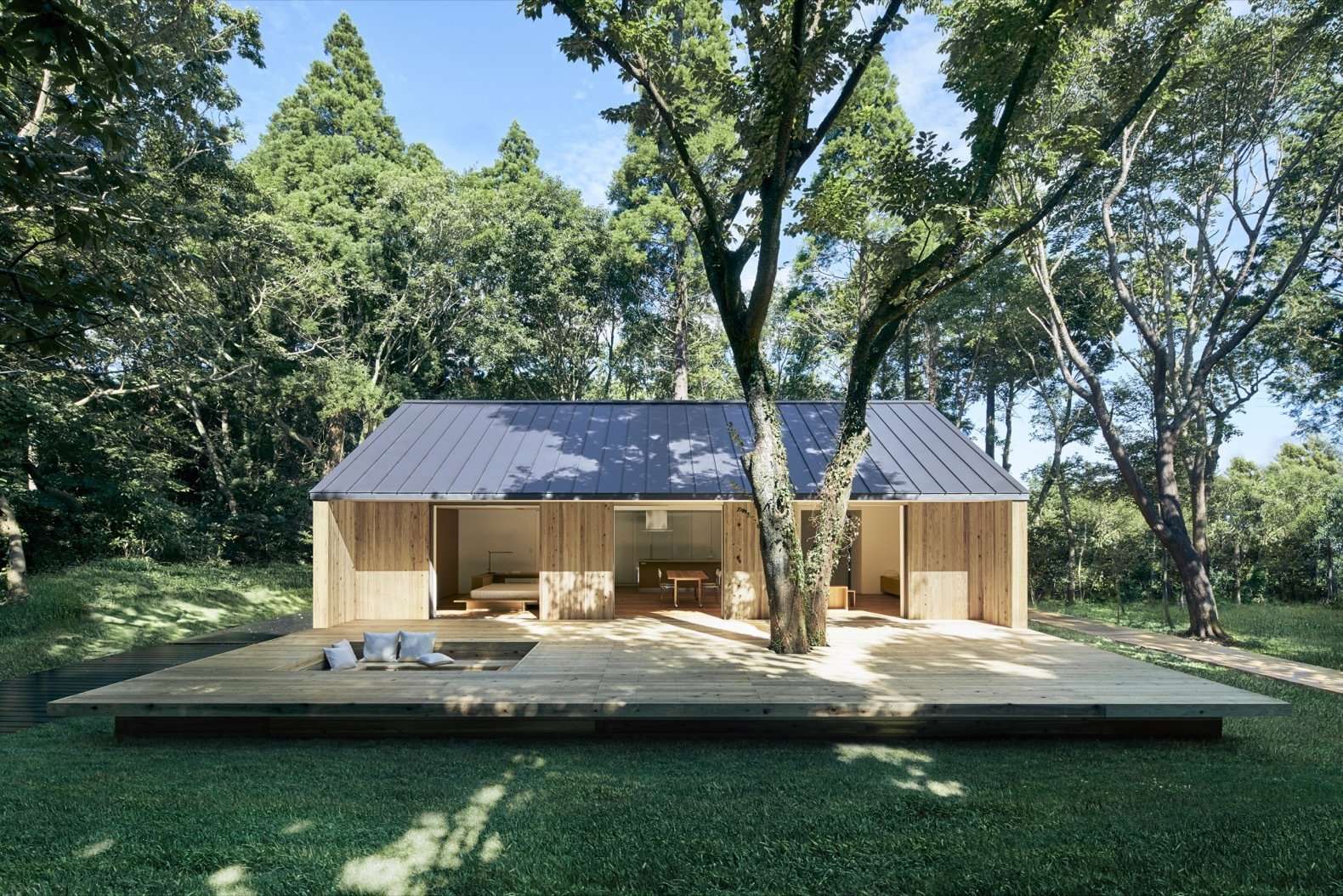
Japanese brand Muji just debuted the Yō no Ie House (Sun House)—the fourth offering in their line of prefabricated homes. Unlike its predecessors, the Yō no Ie House is the brand’s first single-story prefab, and it was launched in response to growing demand for low-profile homes with suburban and rural—rather than urban—applications. Created with Japan’s aging population in mind, the low-maintenance and stair-free Yō no Ie House is perfectly positioned as a home for retirees.
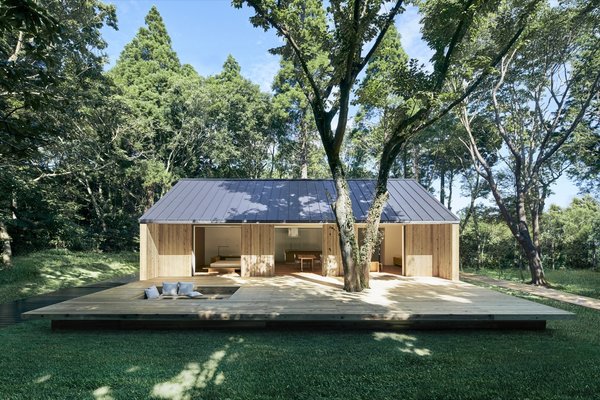
Upon the launch of the Yō no Ie House in September 2019, Muji installed a show home in a forested area in Isumi, about two hours from central Tokyo.
Muji
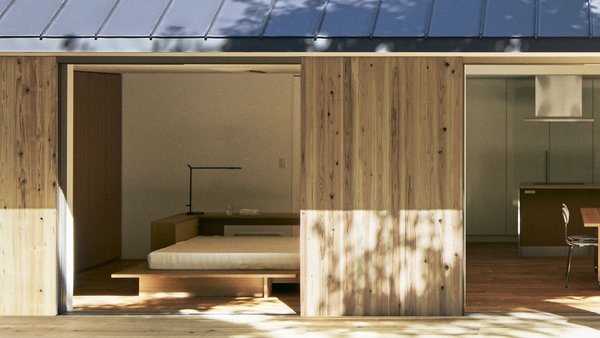
Japanese cedar wraps around the prefab Yō no Ie House, which is topped with a Galvalume steel roof.
Muji
The introduction of the Yō no Ie House marks Muji’s 15th anniversary in the homebuilding industry—the company’s first home was the Ki no Ie (Wood House), which was designed by Kazuhiko Nanba and launched in 2004. It was followed by the Kengo Kuma–designed Mado no le (Window House) in 2008, and the triple-story Tate no le (Vertical House) in 2010.
In 2015, Muji also experimented with Japanese-style micro homes—designed by Jasper Morrison, Konstantin Grcic, and Naoto Fukasawa—and the company later launched sales of the prefab Muji Hut in 2017.
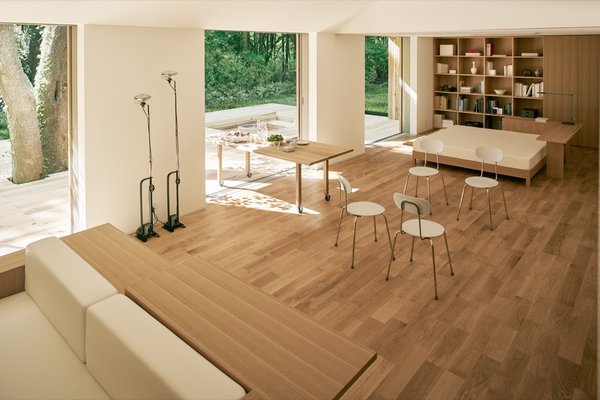
The design of the house follows the traditional Japanese architectural concept of a hiraya—a single-story home with an engawa-inspired deck.
Muji
See the full story on Dwell.com: Muji Just Unveiled a New Prefab Home—and it’s a Minimalist Dream Come True
Related stories:
- A Midcentury Time Capsule House Is Available for the First Time in Nearly 70 Years
- This Mexican Lake House Is All About the Views
- Before & After: A Muddled Midcentury Ranch in L.A. Gets a Suave Update
