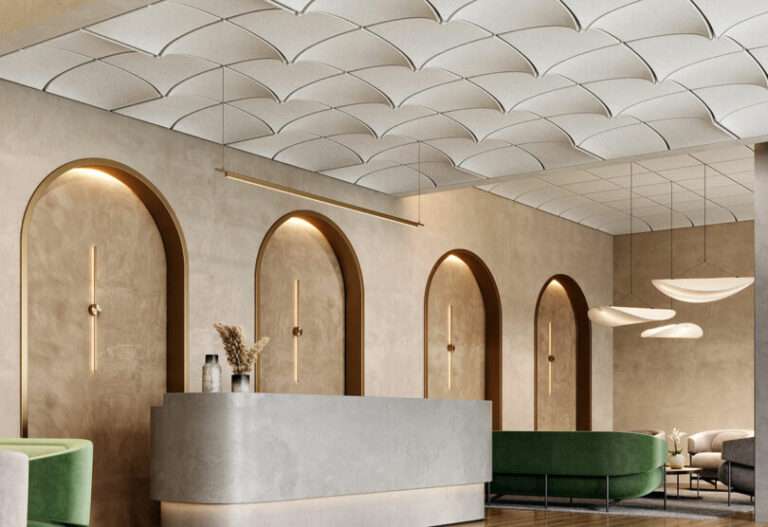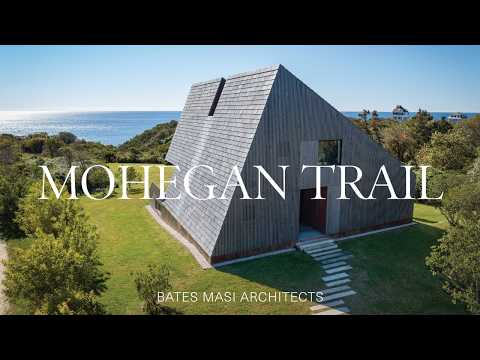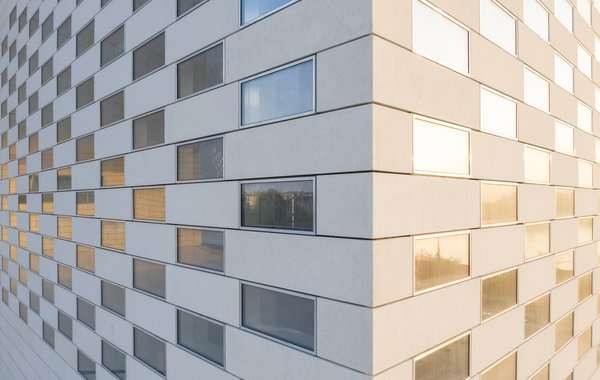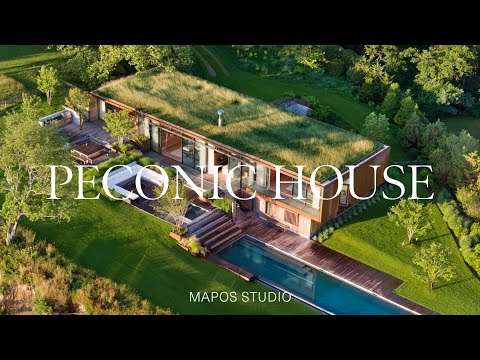In the sleepy surf town of Bolinas, Taylor Stitch creative director Mikey Armenta finds inspiration in the ocean.
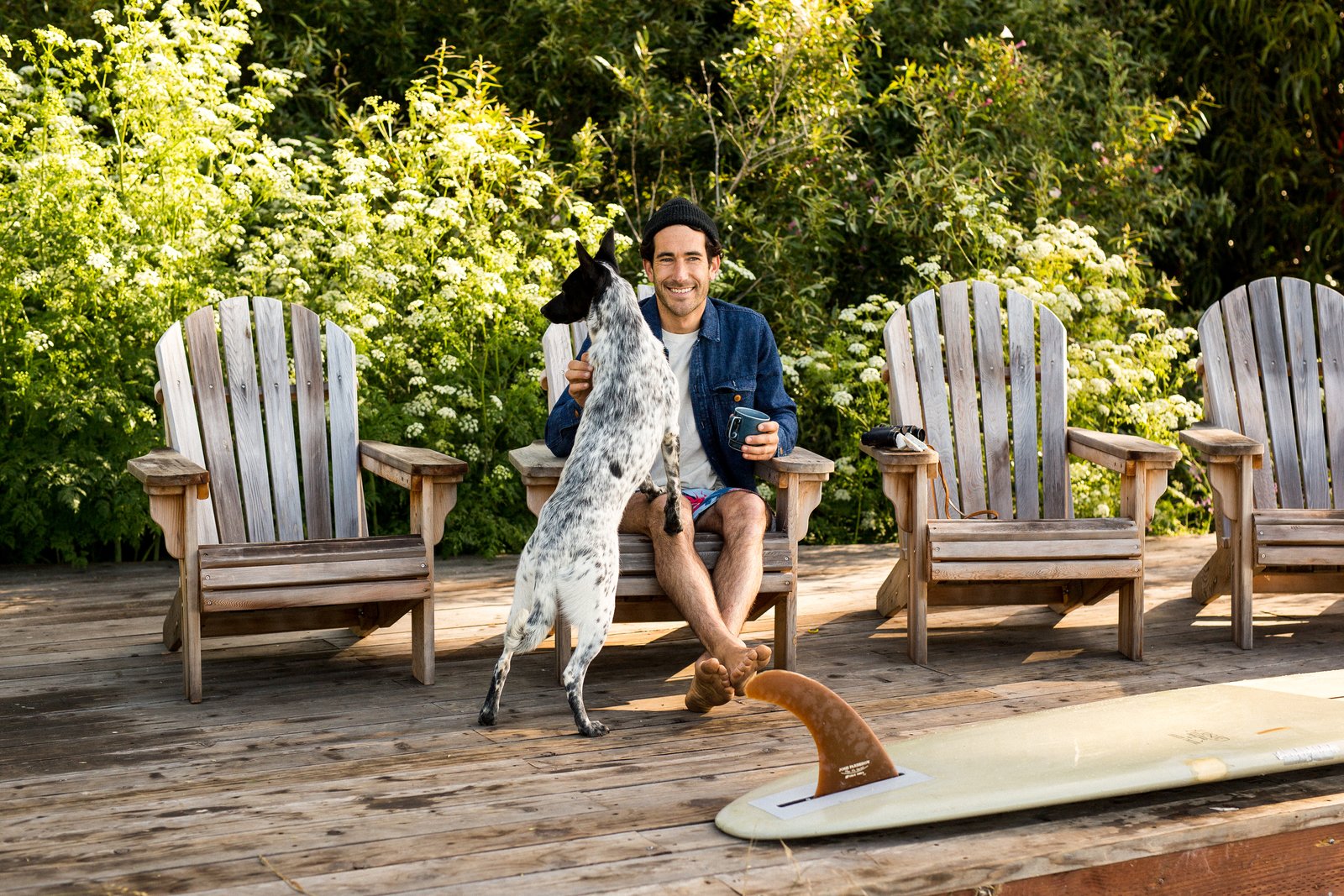
Mikey Armenta wears a lot of hats at the San Francisco–based men’s clothing brand Taylor Stitch. When he’s not snapping photographs of a new collection or designing eye-catching window displays, he’s thinking up a pattern or sketching out a new piece of apparel. In other words, he’s a creative powerhouse—but when his reserves run dry, he retreats across the Golden Gate Bridge to the quaint seaside town of Bolinas, California.
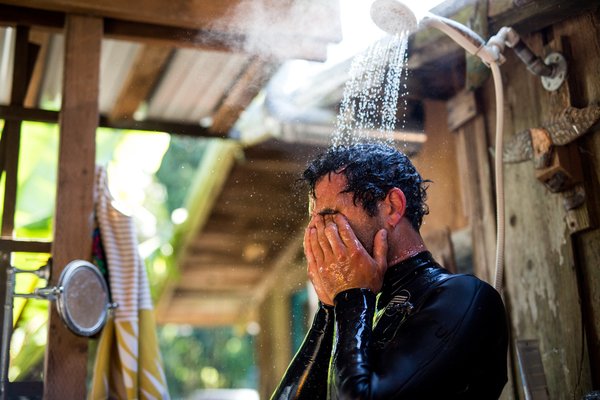
Taylor Stitch creative director Mikey Armenta rinses off at this Bolinas, California, surf retreat.
Bryson Malone
On the weekend, you can find him relaxing on his porch high up on the hillside; otherwise, he’s out catching waves down on the beach below. But the house is more than just a surf shack. There’s a slightly submerged kitchen replete with exposed brick, a master bedroom that benefits from the light breeze floating off the ocean, and an outdoor shower hidden in the shade of palm fronds.
We caught up with him for a quick tour of his home and asked him a few questions along the way.
What would you say is your most prized possession at home?
My dad gave me his Pentax Honeywell 35mm camera when he realized I was shooting more film than him. He bought it in ’68 when he was in medical school in Medellín.
Any tips for sourcing furniture and vintage finds?
Drive a truck, and always keep your eyes peeled. I search for a lot of antique and thrift stores on my travels. I usually find some quirky shelf piece that serves as a memento of that trip or time in my life.
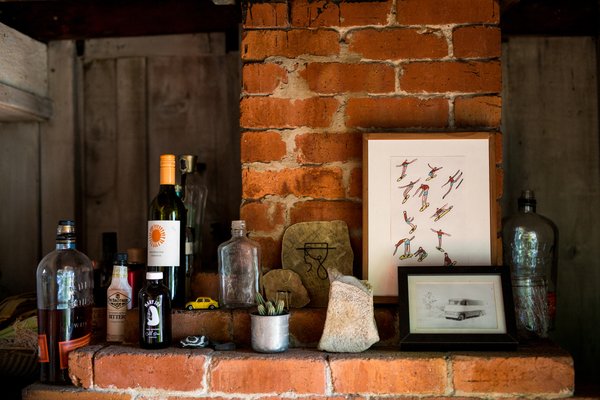
Bryson Malone
How’d you choose the art in your home?
A lot of art I acquire from friends. My buddy Ty Williams gifted us a few fun pieces that keep the vibe light.
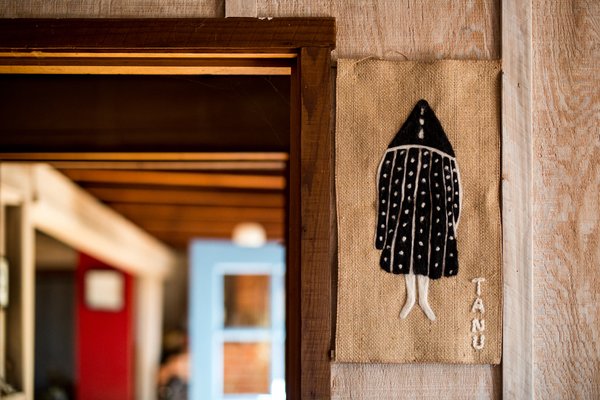
Bryson Malone
See the full story on Dwell.com: My House: Apparel Designer Mikey Armenta’s Northern California Surf Retreat
