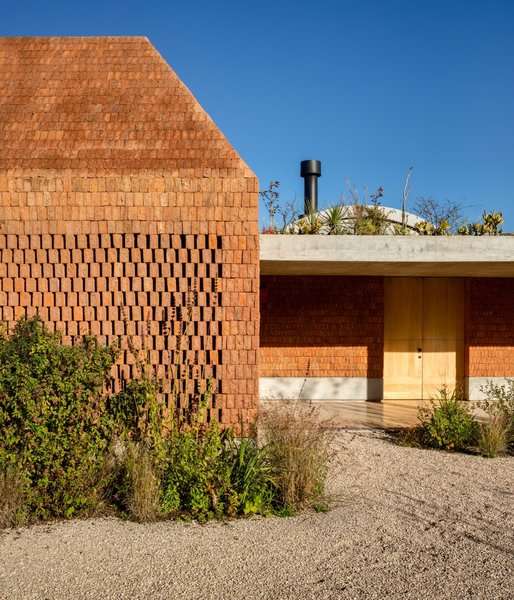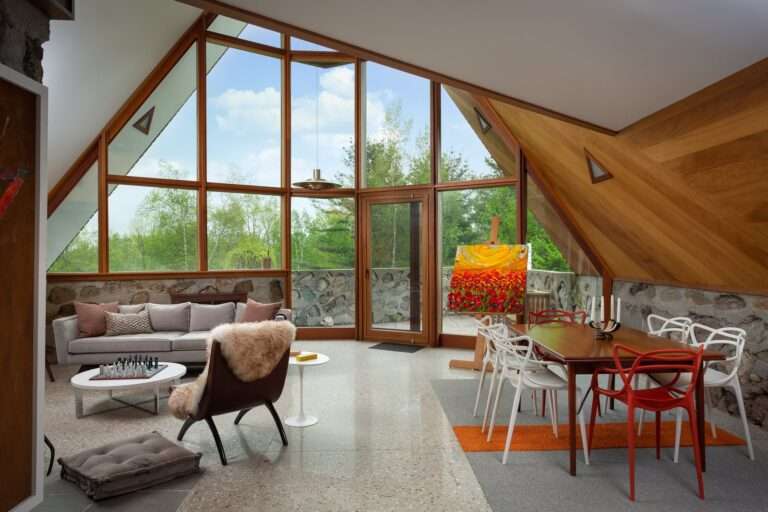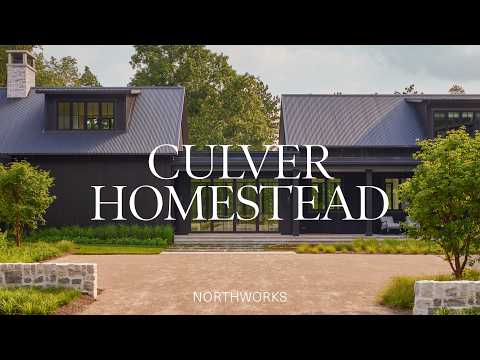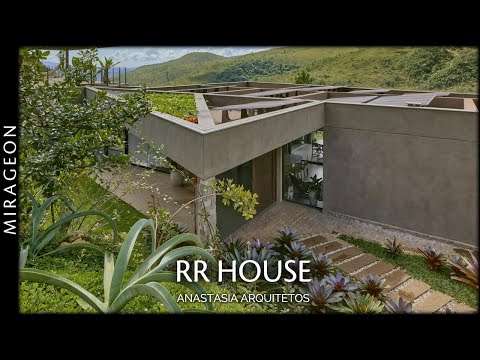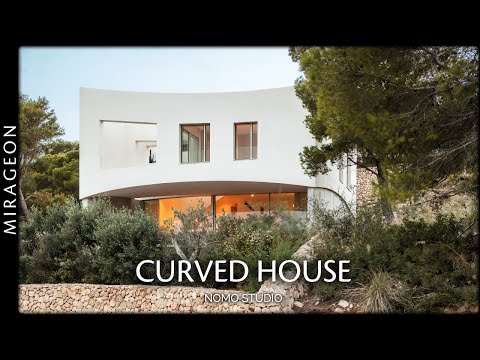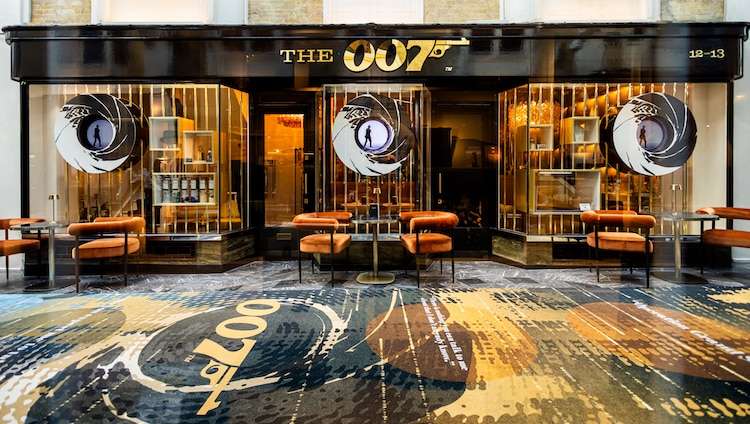The surroundings on the grounds of Espacio Kaab Residence provide a magical moment, a pause enriched by dry and arid vegetation, cacti, rocks, and soil that make you feel like you’re in a bubble that embraces and contrasts with the rest of the colorful floral palette of the area. Walking through the region is entering a unique ecosystem. Spring trees, tamarinds, and a magnificent view of the Barragana River accompany the characteristic humid climate sensation while exploring the Nogueras farm with its original and distinctive chapel and chacuaco.
Modularizing and highlighting the architectural program is the spatial solution that the site itself demanded. Respecting the topography, adapting, and attaching is how the context receives, envelops the residence, and ingeniously determines the heart of the project; a giant cactus surrounded by tamarind trees, a legacy of the land itself. In return, the latter provides the user with courtyards, enclosed gardens, and unique views of the river and ravine, which, with the proposed variety of heights, give rise to different sensations as one walks through the house.
The main concept was to create spaces where the boundary between inside and outside is subtle, where the strips and colors of the context are integrated into the nuances of the building, where inhabitants can walk barefoot on the deliberately chosen natural stone floor without distinguishing between being inside or outside and revel in the phenomenology that materiality evokes in their five senses. Seeking the perception of the house as a volume extruded from the earth, maintaining raw, imperceptible tones respectful to the terrain, led to the selection of materials originating from Comala. Rammed earth walls, using the ancient technique of compacted earth, are details that give character to specific spaces in the project. Opting for palm trees and river stones, thatched roofs, and the implementation of hardware in necessary elements are acts of connection that transcend the land and the craftsmanship promoted by Rangel, incorporating new techniques and innovative structural solutions. Consequently, alluding to the artisan, the experience of living in this house is enriched by the honesty of the natural state of the materials.
Retaining walls harmonize the modules with the terrain, marked and heavy axes that provided the path of the house with corners and spaces for contemplation. In this way, the project creates an image of the typical Mexican house; benefiting from courtyards, surprises, and pauses that blend with references to evident Japanese architecture; integrating beams that move with an impeccable rhythm through the different volumes of the house and contribute to the intention of generating open spaces with perspectives that emerge from within the construction.
The main premises of the Espacio Kaab Residence project were constant in all phases of development, and thus were carried to every corner, every element, from the distribution and placement of volumes to the interior design that gave the final touch to the house. Furniture providing textures and scents using stones and woods in their purest state, accompanied by indirect and perfectly highlighted lighting, insist on the identity that distinguishes the newest neighbor of the Nogueras farm.
Credits:
Project name: Espacio Kaab Residence
Completion year: December, 2021
Area (M²): 401.00 m²
Photography: Lorena Darquea
Work team: Architect Matia Di Frenna Müller, Architect Mariana de la Mora Padilla, Engineer Juan Gerardo Guardado Avila
Type of project: Single-family residential
Location: Nogueras, Comala, Colima; Mexico
0:00 – Espacio Kaab Residence
1:35 – Studio
4:38 – Opens courtyards
6:17 – Kitchen
7:31 – Additional bedrooms
9:25 – Suites on the sunken ground floor
15:27 – Drawings
