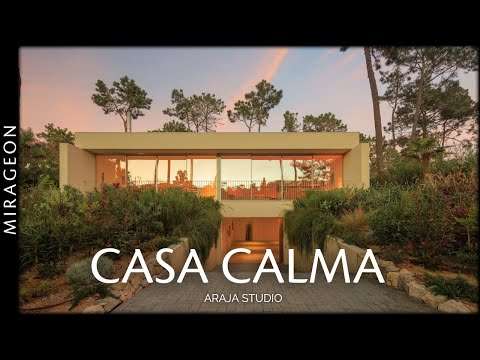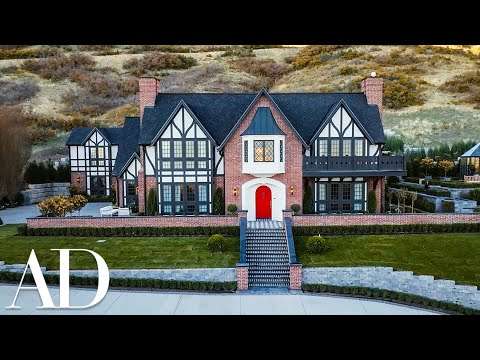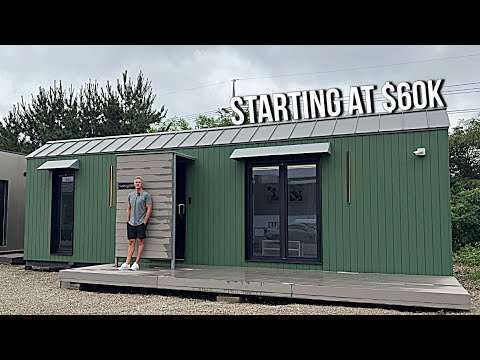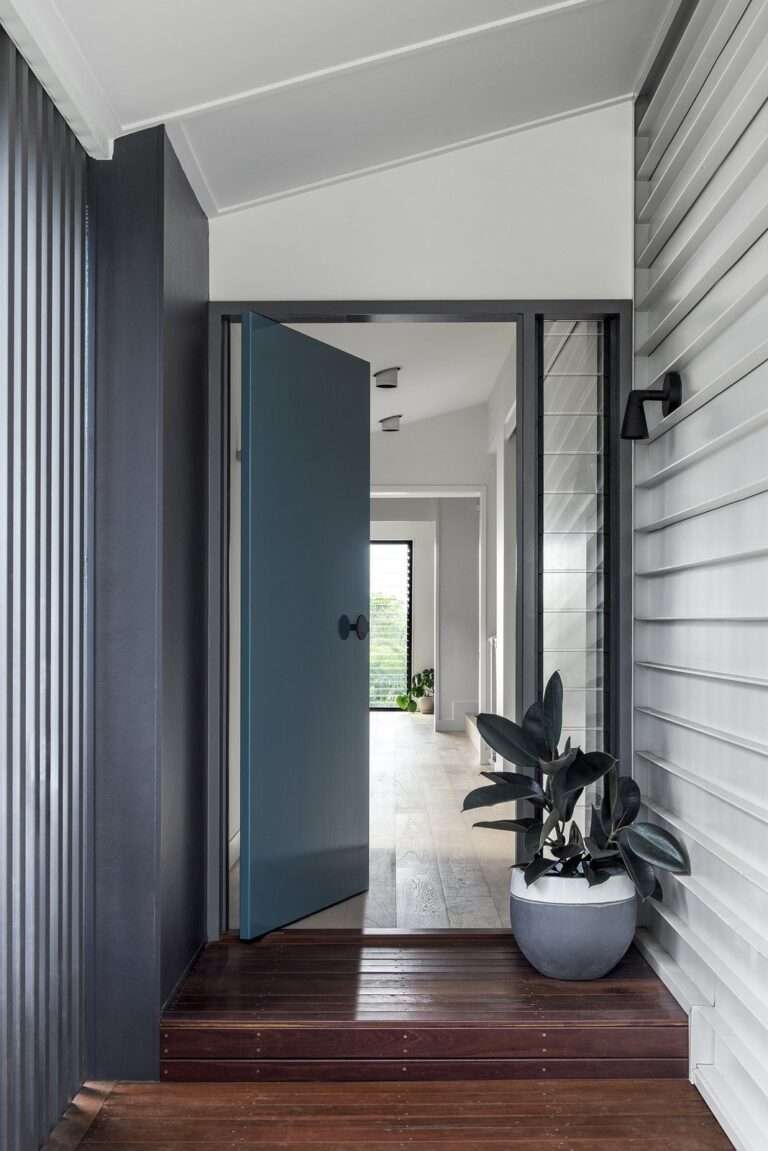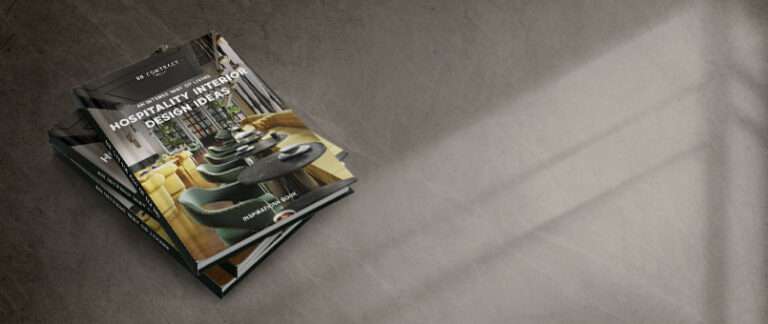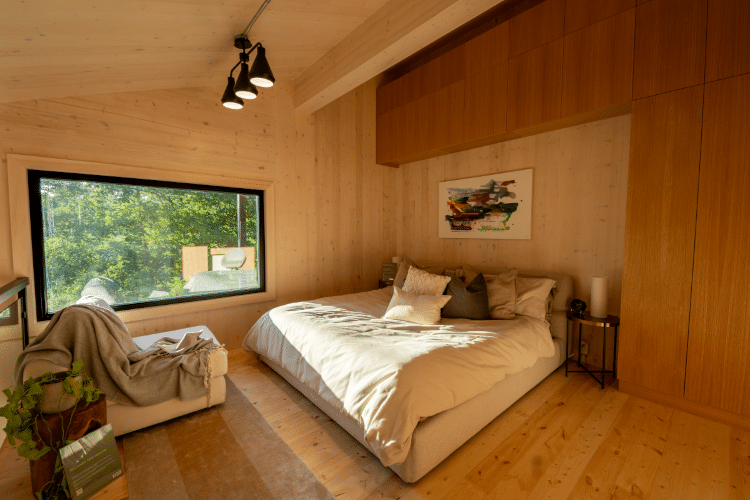
Photo: Beattie Film
Launched in 2021, Canadian startup CABN creates sustainable, net-zero homes that start at just $186,100 for a one-bedroom unit. These energy-efficient smart homes were created based on the belief that beauty and technology can coexist. Founder Jackson Wyatt, who was previously the head of design for a global sustainable products company, dreamed up the company while stuck indoors during the pandemic. The concept is already proving popular, with a waitlist of 600 interested buyers and plans for a 67-home off-grid community in Ontario.
CABN offers four modular home models that can be assembled in days and finished in a few weeks, using a fraction of the energy required when building a traditional home. The design takes into consideration today’s housing shortages, which are becoming all the more common due to rising costs, a lack of skilled labor, and supply chain issues. Wyatt is hopeful that CABN will demonstrate how prefabricated building strategies can help mitigate the situation, while also remaining sustainable.
The various CABN models are spread across two floors, feature wood floors and partitions, and expansive decks to enjoy the outdoors. While all the models have an on-grid option to hook into city utilities, they can also be totally off-grid. For instance, all the models include an integrated solar panel roof that feeds into CABN batteries. This greatly expands living options for homeowners.
Using radiant floor heating and high-tech mechanical systems, the smart home will always remain at the ideal temperature. CABN offers a one-bedroom model, MOR.II, as small as 540 square feet. The most spacious of CABN’s offerings, GES.TALT, is an 1850-square-foot four-bedroom and three-bathroom home. By offering a range of solutions, CABN opens itself up to a number of clients—from singles and couples to larger families.
Thanks to its combination of functionality, sustainability, and contemporary aesthetics, CABN is looking to make waves in the housing market and prove that, by thinking outside the box, we can improve how we live.
Canadian startup CABN creates sustainable, net-zero homes using prefabricated construction.
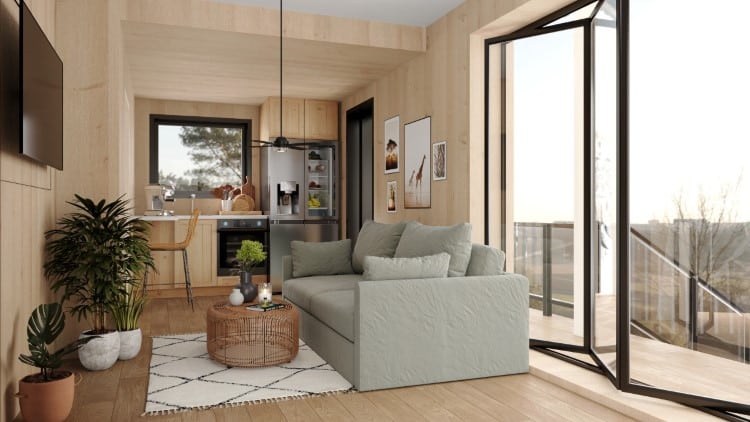

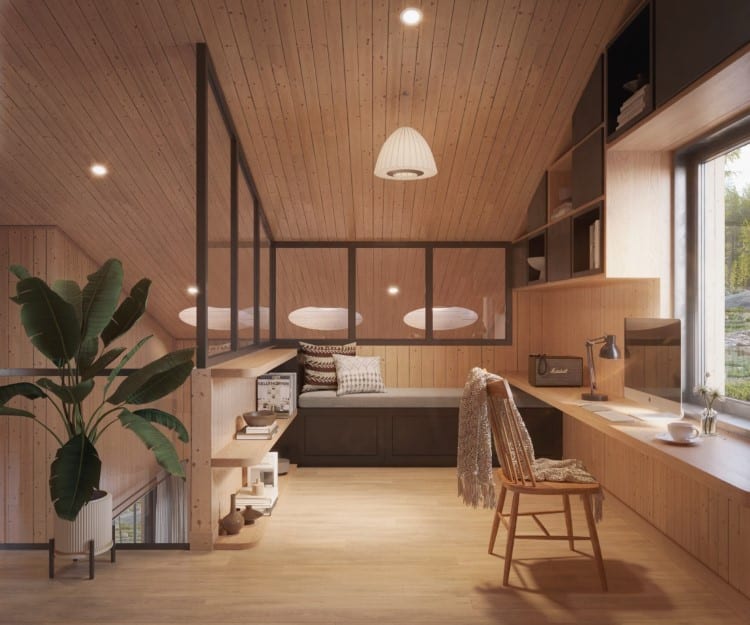

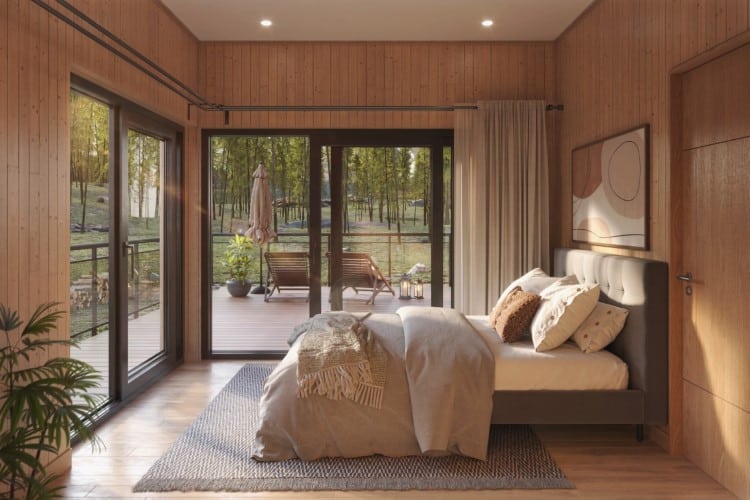

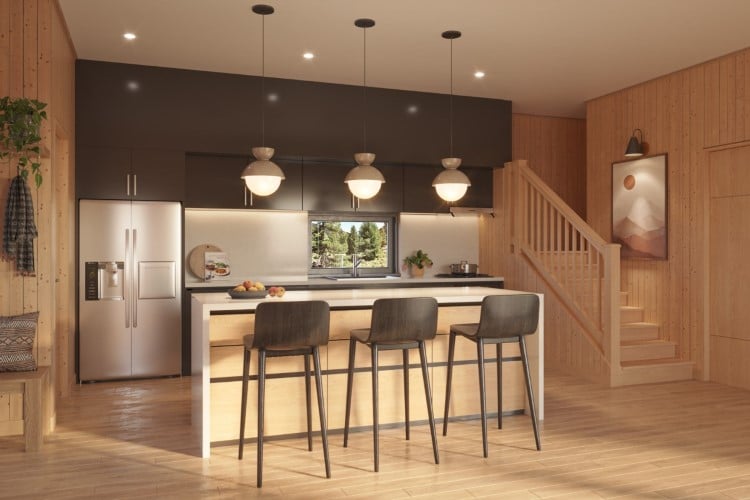

They have four models available, ranging from the one-bedroom MOR.II to the spacious four-bedroom GES.TALT.
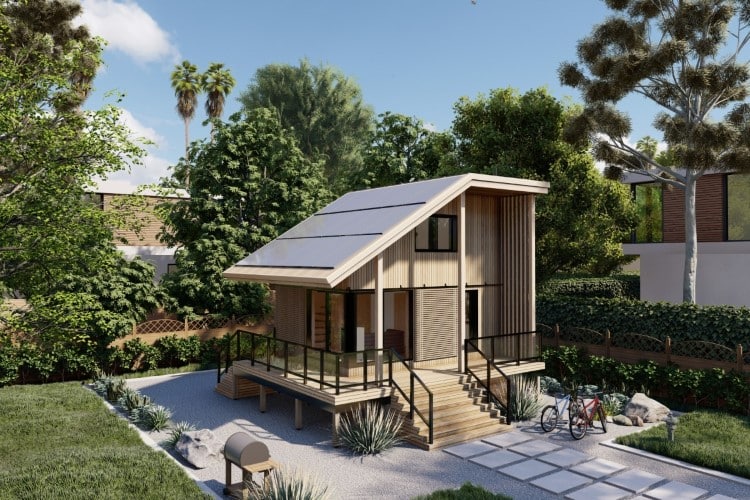

MOR.II
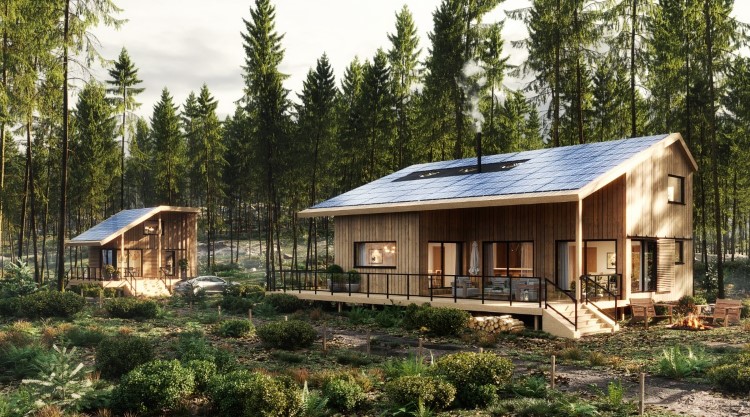

GES.TALT
All of the smart homes are capable of being off-grid, which opens up new housing possibilities.
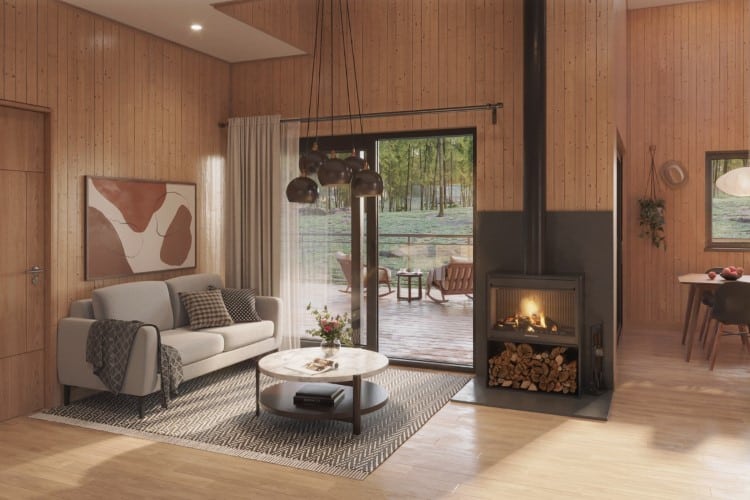

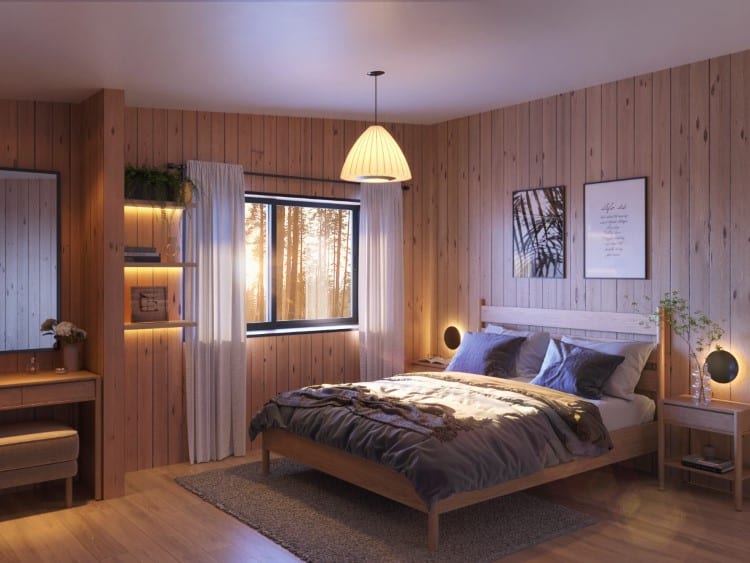

CABN recently announced that it will build a 67-unit off-grid community in Ontario.
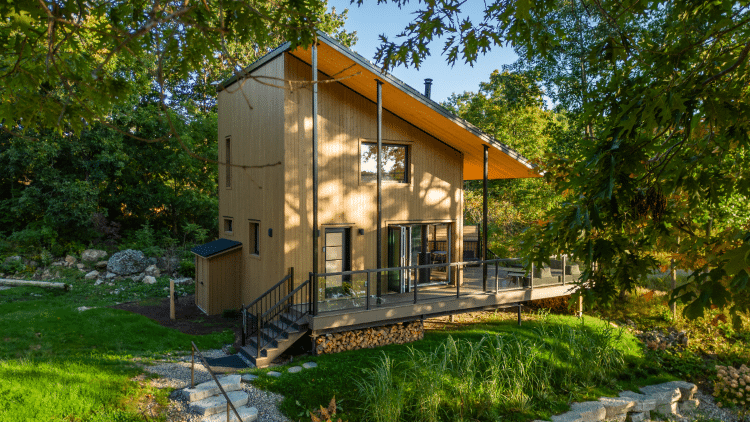

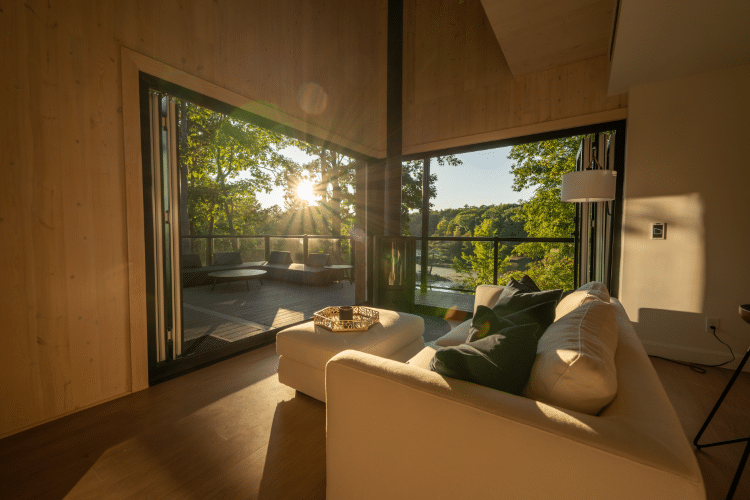

Photo: Beattie Film
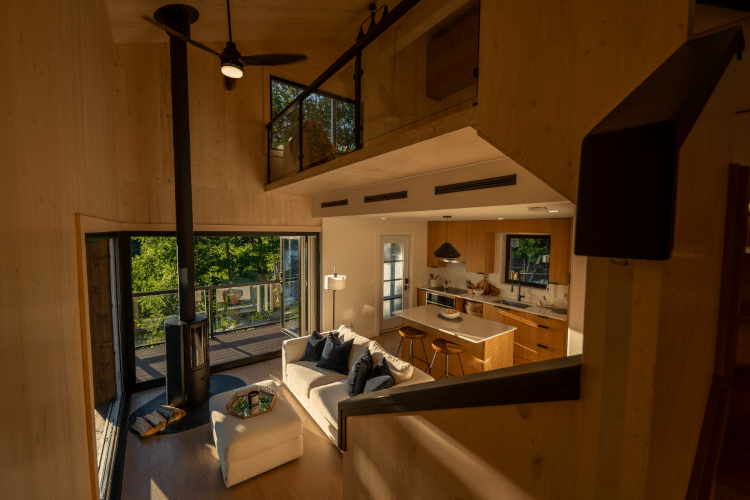

Photo: Beattie Film
It’s the company’s hope that its innovative, sustainable housing will provide a path forward in the face of housing shortages.
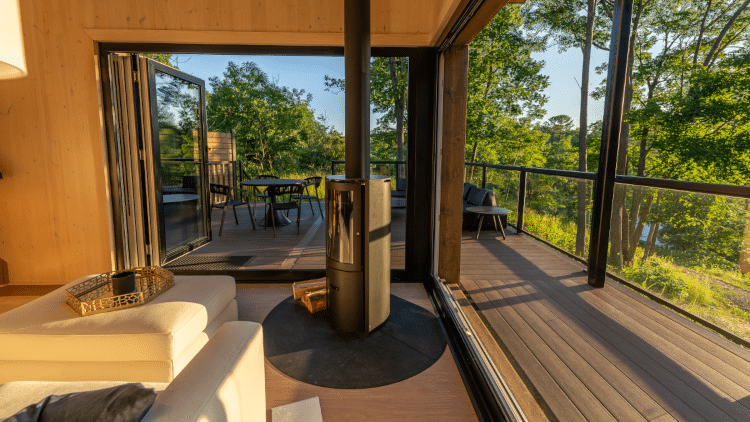

Photo: Beattie Film
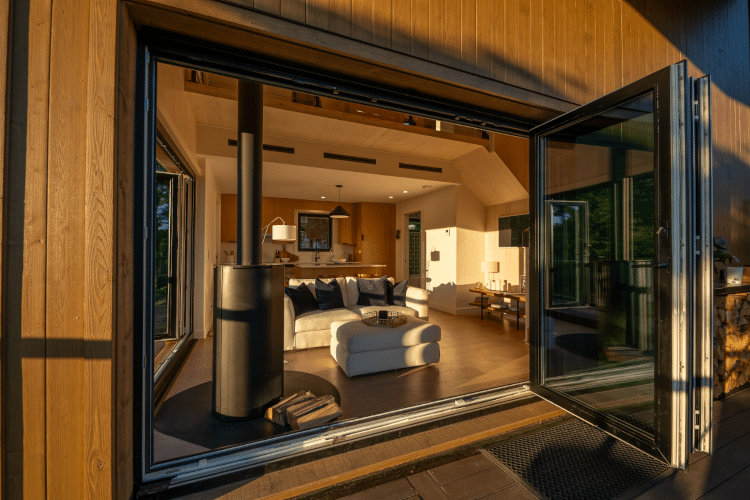

Photo: Beattie Film
CABN: Website | Facebook | Instagram
My Modern Met granted permission to feature photos by CABN.
Related Articles:
Designers Use Recycled Cardboard to Create Eco-Friendly Modular Homes
Company Creates Line of Eco-Friendly Prefab Homes That Start at Under $100K
Stunning A-Frame Home Has a Greenhouse for Off-the-Grid Living in a Swedish Forest
Modular Mobile Home Offers Easy Transport and Assembly for Living Off-the-Grid in Style
