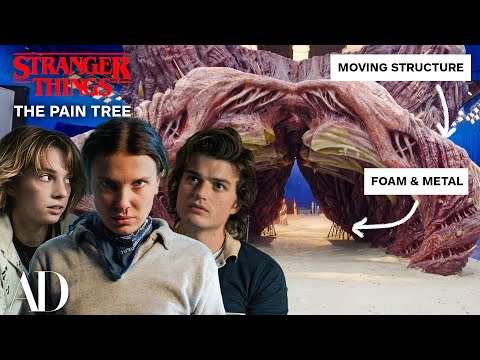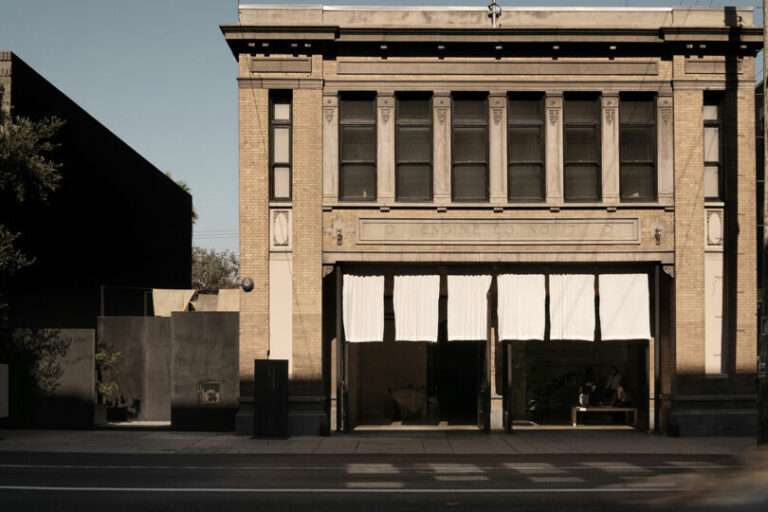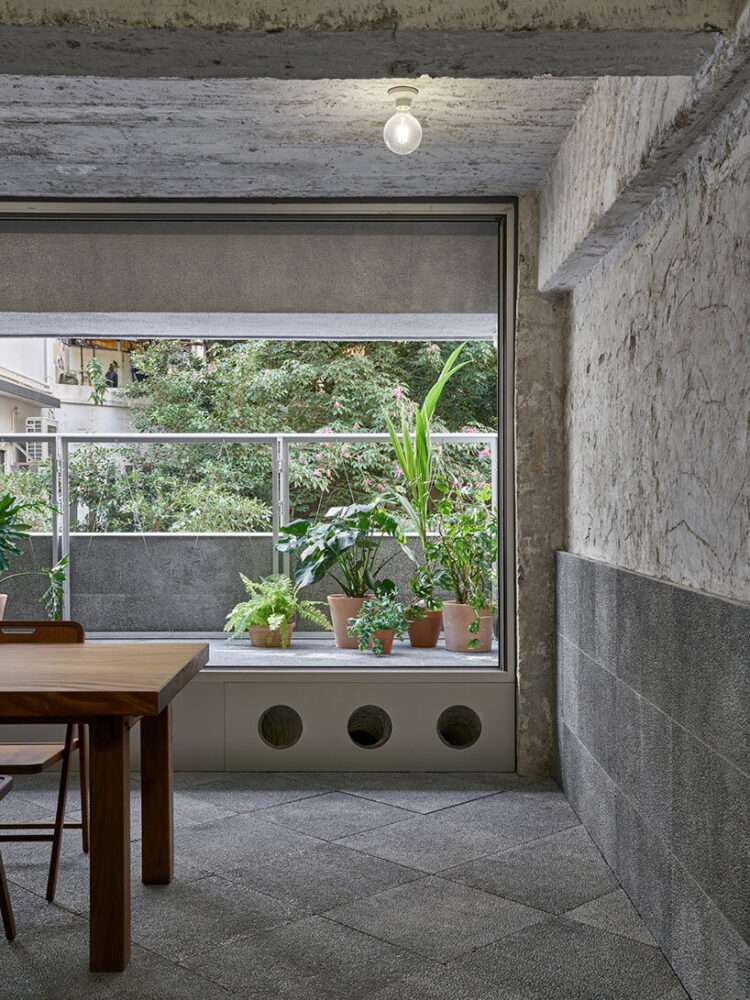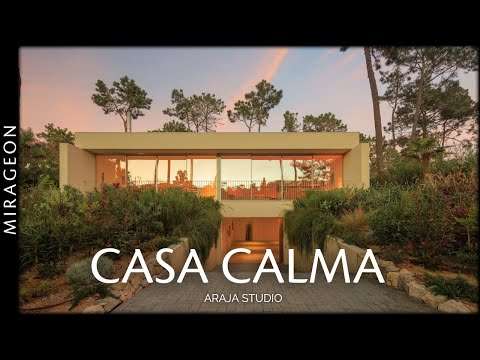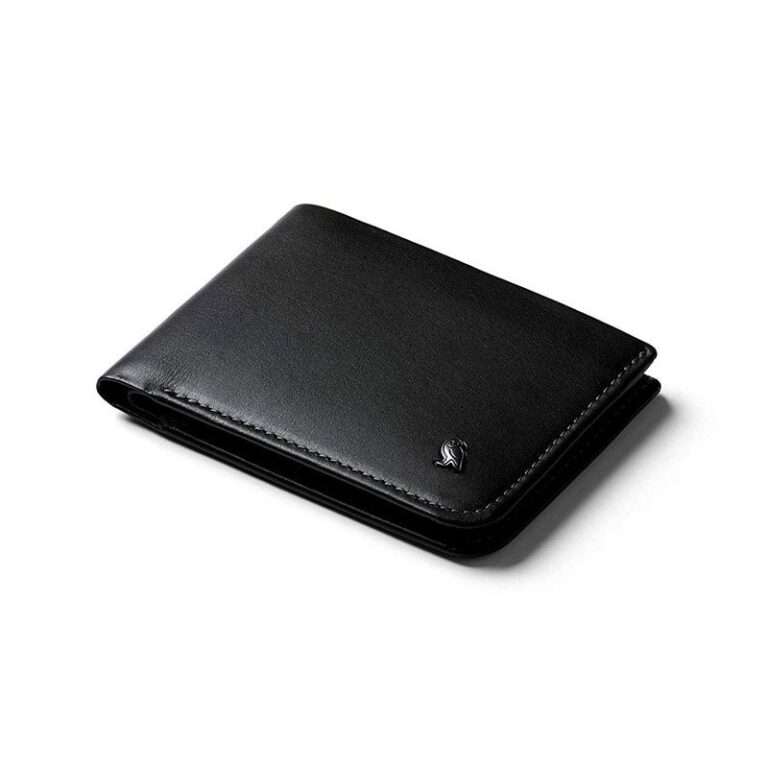the new york townhouse fit for a martian
A rare example of space-age residential architecture in New York, the Bubble House at 251 East 71st Street has been listed for sale by Leslie Garfield for the first time since 1973. Originally a 19th-century brownstone, the property was dramatically transformed in 1969 by architect Maurice Medcalfe of Hills & Medcalfe into a beloved modernist townhouse recognized by its Martian-esque facade.
The house’s exterior is defined by a smooth, pale stucco surface punctuated by convex oval windows, Medcalfe’s reinterpretation of the classic bay window. These deeply curved apertures flood the interior with light while forming the feature that gives the residence its popular nickname, the Bubble House. Set among the brick and limestone facades of Lenox Hill’s Upper East Side, the house asserts its difference through form, material, and rhythm, projecting an architectural language more aligned with futurism of the Space Age than historic revival.
Medcalfe’s renovation in the late 1960s came at a moment when modern architecture was beginning to infiltrate even the most tradition-bound New York neighborhoods. His approach to the townhouse typology was both playful and disciplined, rejecting symmetry in favor of curvature and lightness. The building’s facade appears as a shell, closed in its material consistency but animated by the swelling windows that seem to hover over the street.
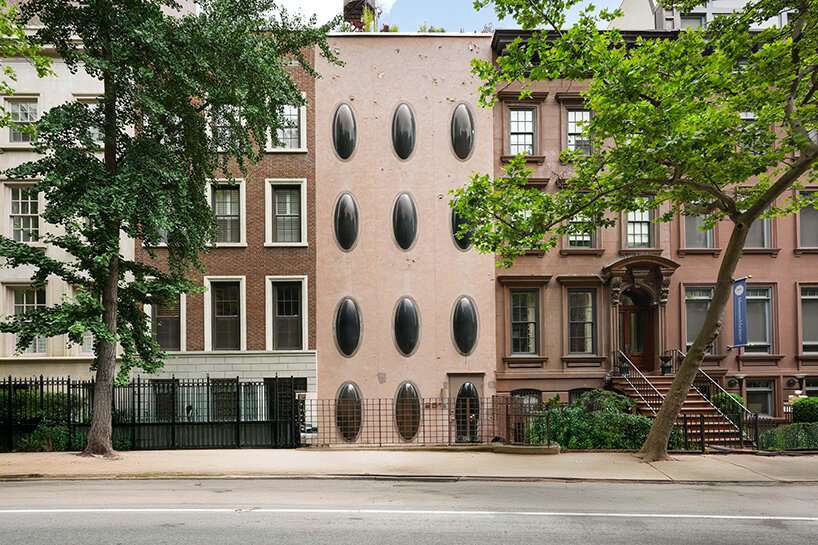
images courtesy Leslie Garfield
a mid-century home in need of renovation
Inside the iconic Bubble House, the generous proportions and mid-century layout of a New York townhouse are retained. These interiors span approximately 4,736 square feet across four stories plus a basement. The current configuration includes four bedrooms, five bathrooms, and a street-level office that allows for flexible live/work arrangements. While the finishes have aged, the structure offers a clear framework for adaptation.
The plan provides large, open rooms with natural light channeled in through the oval fenestration. The resulting brightness and privacy create a foundation that could maintain the building’s architectural identity even through a much-needed contemporary restoration.
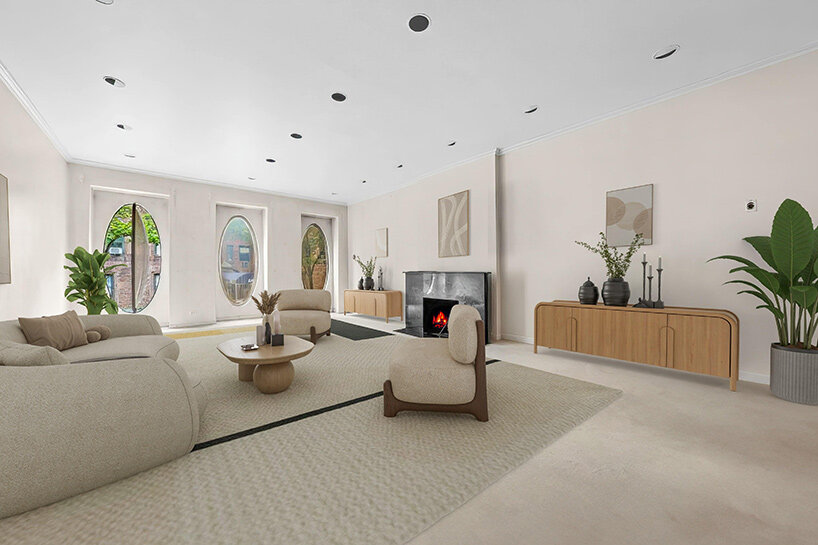
the Bubble House in New York is listed for sale for the first time in over fifty years
the bubble house: an upper east side outlier
Located on a quiet, tree-lined block just off Second Avenue, the Bubble House is within walking distance of Central Park and numerous cultural institutions. Its presence in Lenox Hill — a neighborhood characterized by turn-of-the-century architecture and prewar apartment buildings — offers a study in contrast. Unlike many historic conversions that blend into the streetscape, this residence stands apart, a deliberate interruption that has endured for more than five decades.
That durability is due in part to the consistency of its ownership. After designing and living in the home for several years, architect Maurice Medcalfe sold the property to Rabbi Arthur Schneier, who has maintained it ever since. The listing marks the end of an era and opens a new chapter for a house that continues to provoke curiosity and admiration.
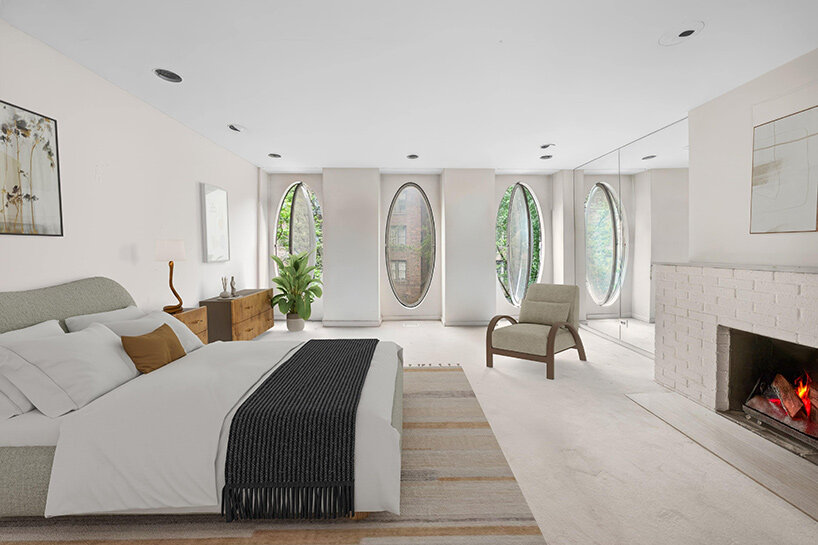
architect Maurice Medcalfe transformed the 19th-century brownstone into a modernist home in 1969
Although the Bubble House is not officially landmarked, its design has earned cult recognition among architecture enthusiasts. Its distinctiveness lies in its resistance to classification. It is neither a standard modern townhouse nor a nostalgic replica. Instead, it occupies a narrow but compelling territory between residential function and architectural experiment.
With its $5.75 million asking price through Leslie Garfield (see here), the property enters the market as both a collectible and a canvas. Its next owner will inherit a home with architectural pedigree, spatial character, and an enduring sense of otherness in the heart of Manhattan. Whether preserved, restored, or reimagined, the Bubble House remains one of New York’s most singular architectural statements.
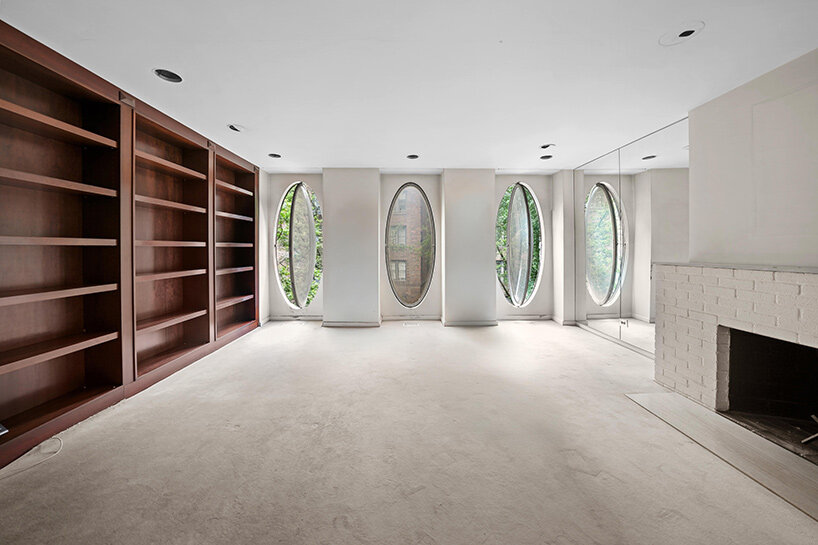
the facade features smooth stucco and convex oval windows that earned the home its nickname
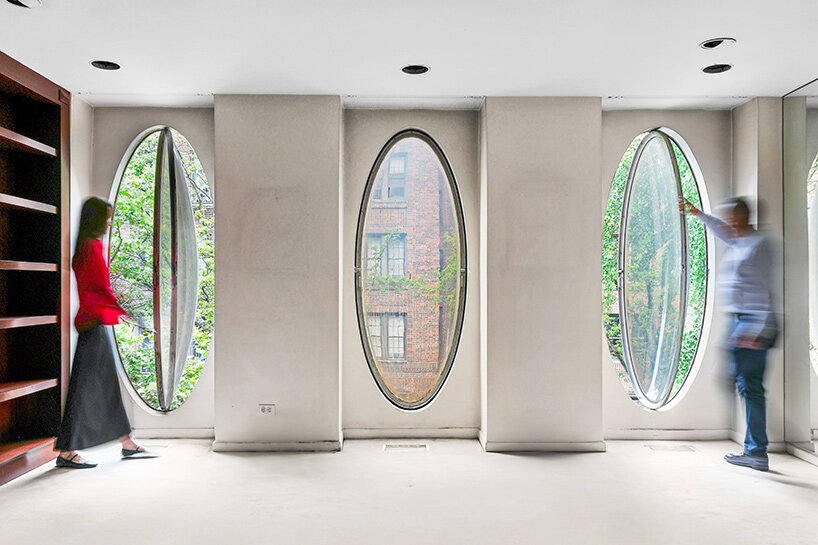
natural light enters through the operable windows, creating bright spacious interiors
