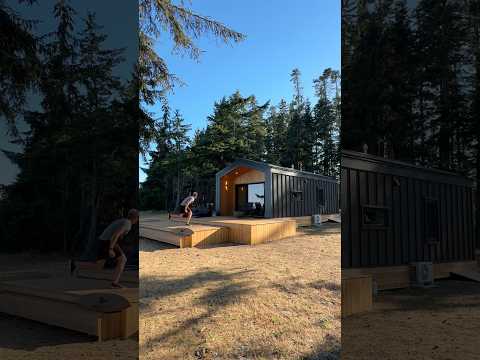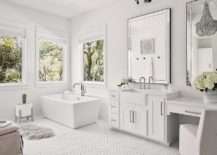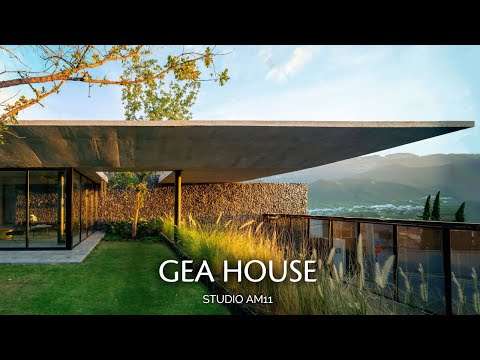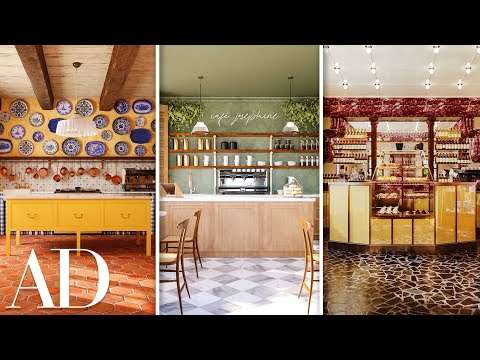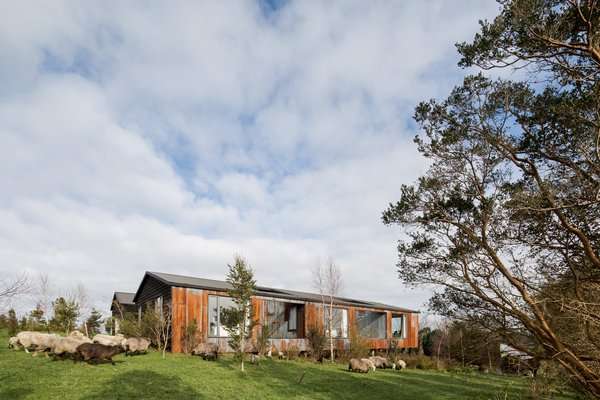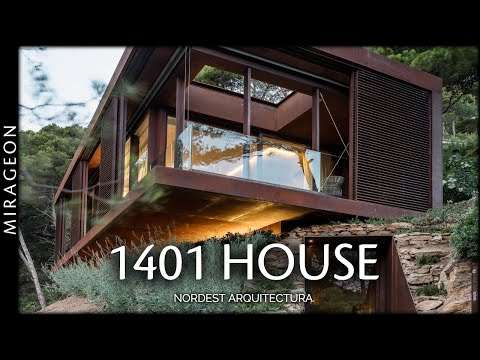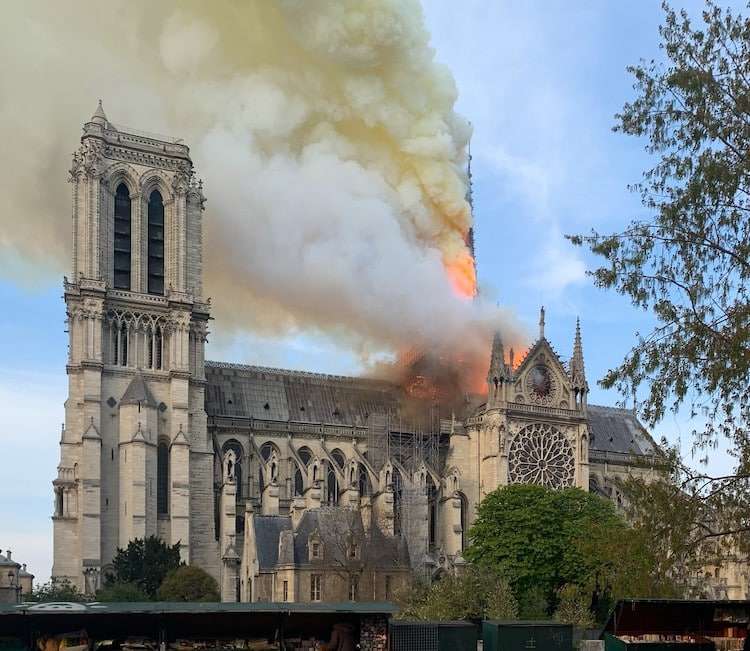
The 2019 fire raged after construction sparked destruction. (Photo: Wandrille de Préville via Wikimedia Commons, CC BY-SA 4.0)
In April 2019, the world watched in horror as the roof of Paris’s famous Notre-Dame cathedral was consumed by flames. Racing up the spire despite the best efforts of countless firefighters, the flames engulfed the iconic spire, which came crashing down onto the lead roof. Much of the roof was consumed, many of the treasures inside destroyed, and the damage extensive. Yet this symbolic heart of Paris is being rebuilt with heaps of money and exponential care. Among the most critical steps was the rebuilding of the spire, a process that is currently ongoing offsite in the French countryside.
The original spire was a 19th-century addition to the medieval church. Created by architect Eugene Viollet-le-Duc, it rose an impressive 96 meters (314.9 feet) high. It replaced an older version. The 19th-century spire contained a whopping 500 tons of wood and 250 tons of lead. For now, the rebuilding team is beginning with the wood—the central structure of the spire.
In Briey, France, a confluence of experts and builders are recreating the central shaft using Eugene Viollet-le-Duc’s original plans. Two hundred and eighty-six pieces must be carved to fit together and then lowered into place. Each is made of fine oak, much of which has been donated by private landowners and public lands. The last piece was recently placed. “It will be exactly the same as it was by Viollet-le-Duc,” French Army Gen. Jean-Louis Georgelin, who leads the effort, informed CBS News. “But we do that with the means of our time: We use computers… We have probably less genius, but more calculation, more certainty by using computers.”
A project architect Axelle Ponsonnet expressed her excitement at the spire’s recreation: “It’s not only the famous part of it. Of course, I’m extremely proud to be part of this team and to rebuild Notre-Dame. But it’s also a very interesting project because it’s a very complex structure and today we are never building such structures, and what’s amazing is that we are really trying to be very specific in the way we rebuild it.” Visitors will be able to see this success for themselves in 2024 when the cathedral reopens to the public.
Notre-Dame has been closed since the devastating 2019 fire destroyed the spire and much of the roof.
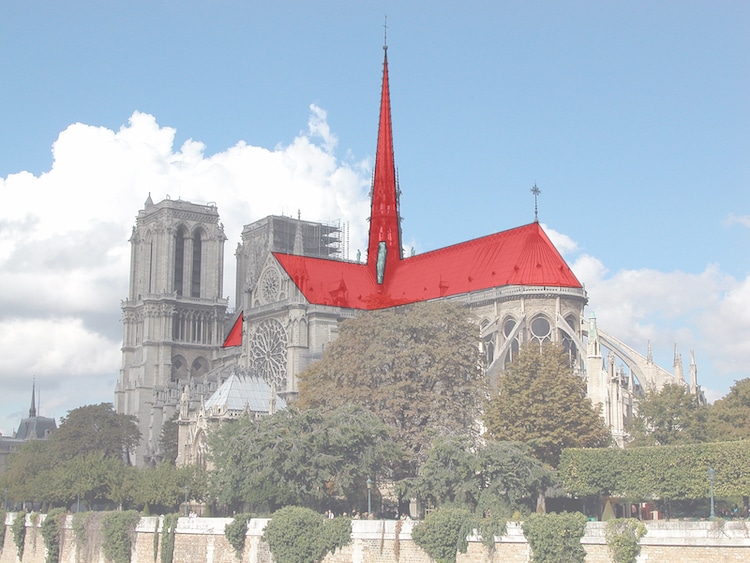

The portions of the roof and spire destroyed by fire. (Photo: Umbricht via Wikimedia Commons, CC BY-SA 4.0)
The spire is being recreated from fine oak using the original 19th-century designs.
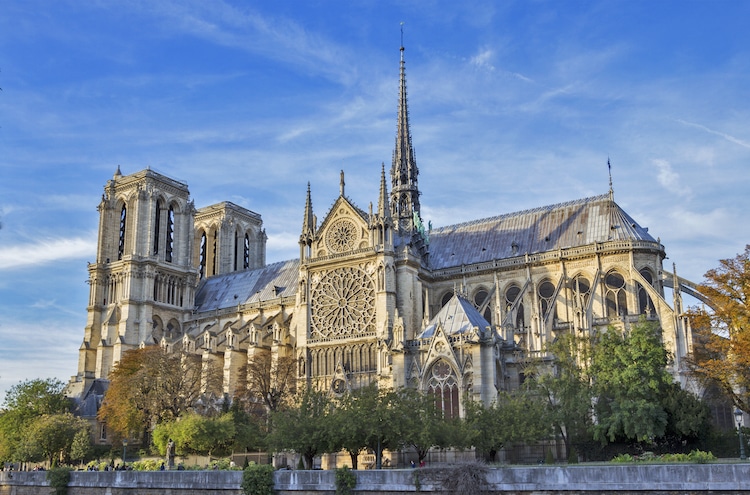

Notre Dame before the 2019 fire, with its spire standing tall. (Photo: Wikimedia Commons, Public domain)
Learn more about the restoration of France’s true heart.
[embedded content]
h/t: [Good News Network]
Related Articles:
5 Awe-Inspiring Gothic Cathedrals That Celebrate the Flamboyant Architectural Style
Notre-Dame in Art: How the Medieval Cathedral Has Enchanted Artists for Centuries
Medieval Human-Shaped Lead Sarcophagus and More Found Under Notre-Dame Cathedral
15 Beautiful Cathedrals Around the World That Are Full of History and Spirituality
