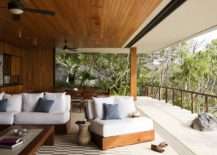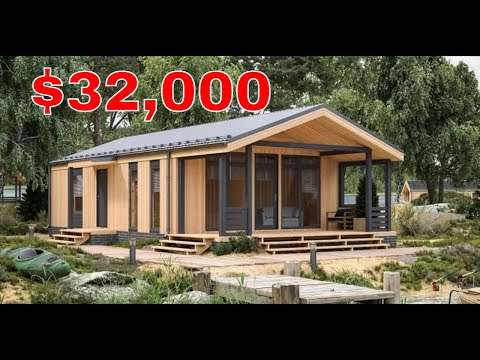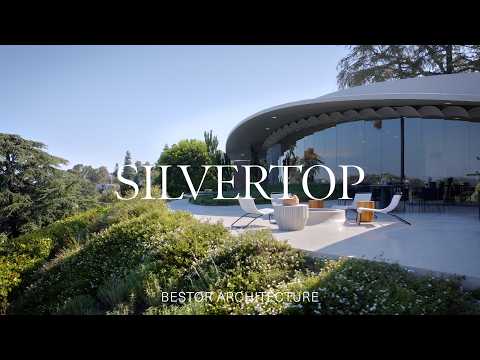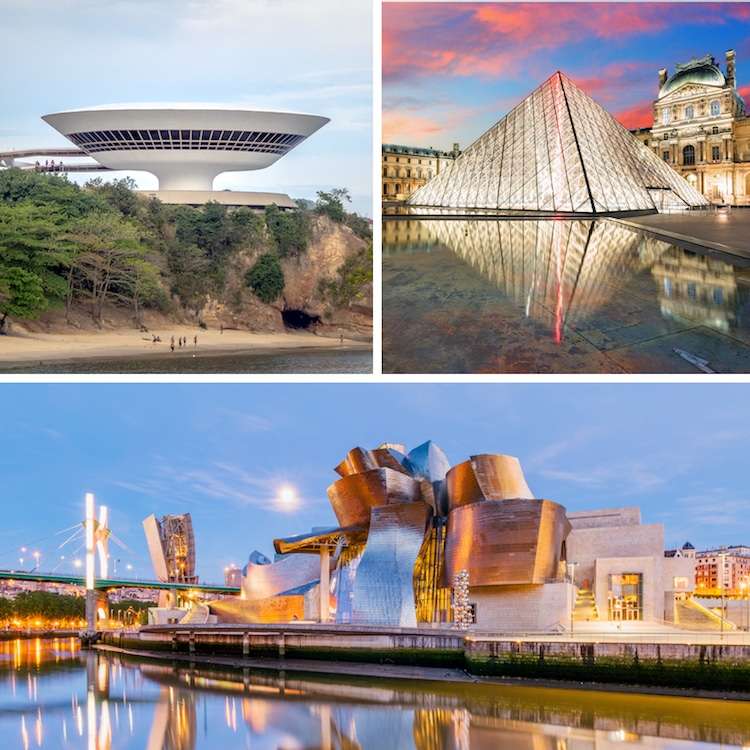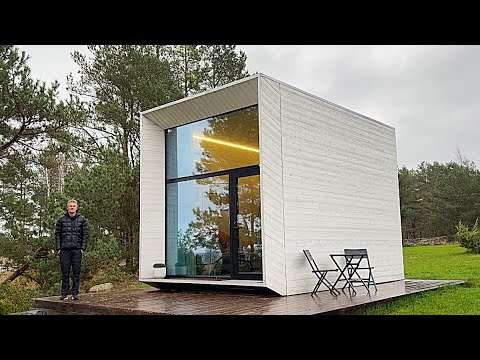New research shows that downsizing to a tiny home can cut your ecological footprint by 45%.
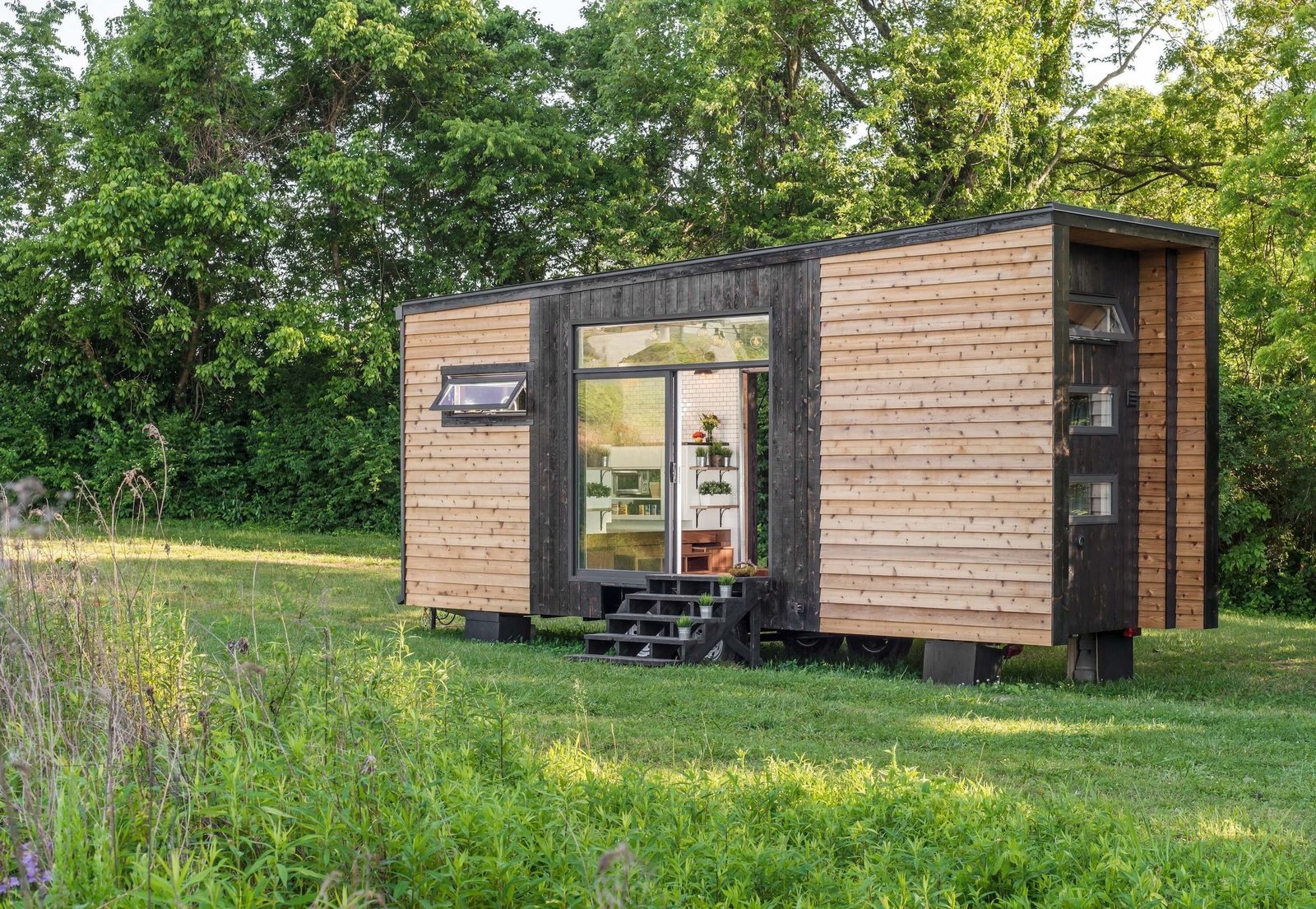
Downsizing to a tiny home also downsizes your carbon footprint. It might seem obvious that living smaller equates to a lighter impact on the environment—but now there’s proof.
As part of her doctoral research at Virginia Tech, Dr Maria Saxton studied the ecological footprints and behaviors of 80 tiny home dwellers to see if small-space living really is a sustainable housing solution. Her research shows that simply living in a tiny home can reduce your impact on the environment by 45%—and the associated lifestyle changes yield further benefits.

“I found that after downsizing people were more likely to eat less energy-intensive food products and adopt more environmentally conscious eating habits, such as eating more locally and growing more of their own food,” Saxton wrote in an article published in The Conversation. “Participants traveled less by car, motorcycle, bus, train, and airplane, and drove more fuel-efficient cars than they did before downsizing.”
Saxton also found that tiny home owners bought significantly less stuff, recycled more, and generated less waste. This led her to surmise that we can be more eco-friendly simply by living smaller.
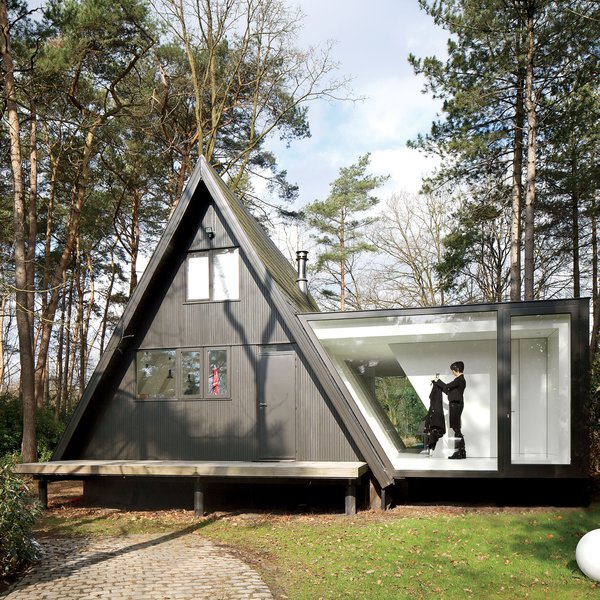
Although some of the 100+ behaviors Saxton associated with downsizing had a negative environmental effect (including traveling more and eating out more often), close to 90% of the changes were positive.
Saxton’s data goes so far as to show that we could save 366 million acres of biologically productive land if just 10% of Americans downsized to a tiny home. Saxton calculated the impact of housing, transportation, food, goods, and services per hectare and found that tiny home downsizers in the US had an average ecological footprint of 3.87 global hectares compared to the average American’s footprint of 8.4 global hectares—a 45% difference.
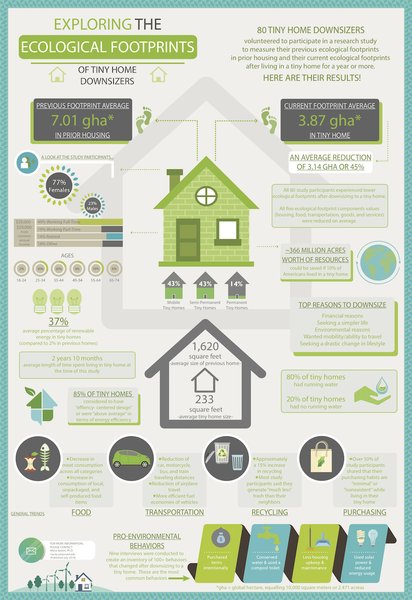
This infographic summarizes Dr. Saxton’s research on the ecological impact of living in a tiny home.
Courtsey Dr. Maria Saxton
See the full story on Dwell.com: Now There’s Proof That Tiny Homes Are Better Homes
Related stories:
- This Newlywed Couple’s 100-Square-Foot Cabin Is the Island Hideaway of Our Dreams
- Here's Your Once-in-a-Lifetime Chance to Sleep Inside a Giant Avocado
- Humble Hand Craft’s Eco-Friendly Tiny Homes Spin Gold Out of Salvaged Wood
