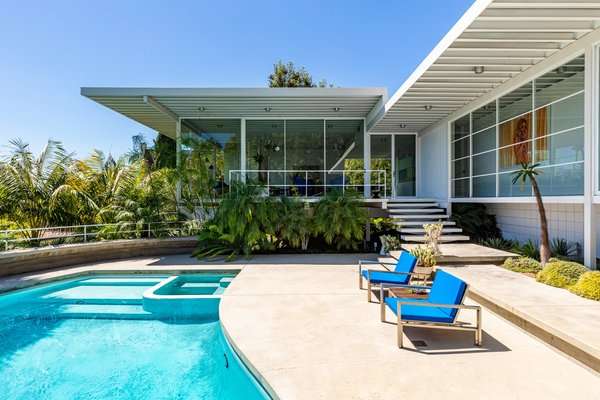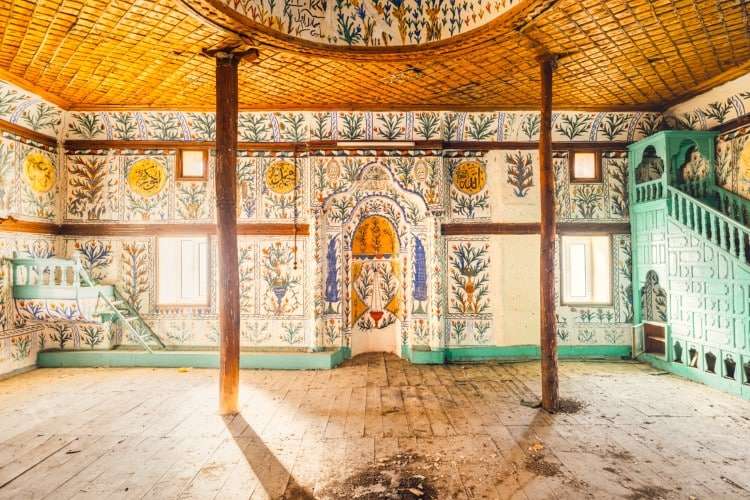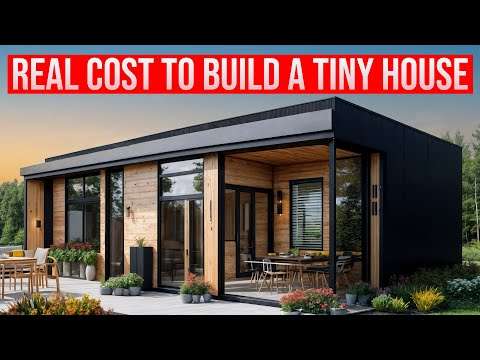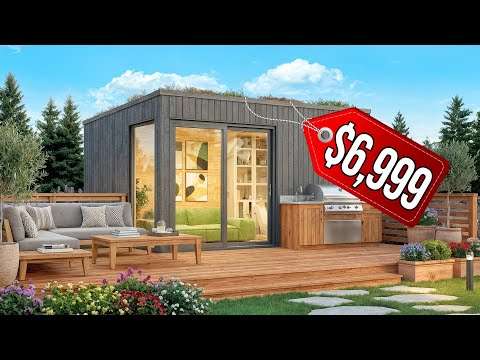With unobstructed views of the Western Ghats mountains and the artificial lake, the Shift House is aesthetically integrated into its surroundings in Maharashtra, India. It was conceived as a game of Jenga blocks, where two volumes overlap and shift. Designed by KDND Studio, this 650-square-meter residence is situated on a spacious 2200-square-meter plot, where the steep slope rendered more than half of it unusable.
To ensure seamless integration with the terrain, the lower volume of the house, designed as an exposed concrete box, was positioned at a lower level. This volume gradually opens towards the valley, housing social areas such as dining and living rooms that connect to the large veranda. Access to the house, located on the north side of the plot, is provided by a gently winding ramp leading to a flat plateau.
In the upper volume, designed with green stone from Nepal to blend with the surroundings, are the identical bedroom suites accessed by a discreet staircase. The southern facade is protected by brise soleil, offering privacy while maintaining the residence’s minimalist transparency.
With a carefully considered approach to integrate with nature and maximize panoramic views, the Shift House exemplifies modern and functional architecture, providing a transparent and unassuming experience in its surrounding environment.
Credits:
Architects: KdnD Studio LLP Partners – Ar. Anand Menon, Ar. Shobhan Kothari & Ar. Kiran Kapadia
Photographs: Photographix | Sebastian Zachariah
Completion year: May,2019
Area: 6500 sqft
Location: Aambey valley, Lonavala, Maharashtra, India.
0:00 – Shift House
1:46 – Entrance
2:50 – Kitchen, Master Suite
3:42 – Upstairs
6:44 – Drawings




