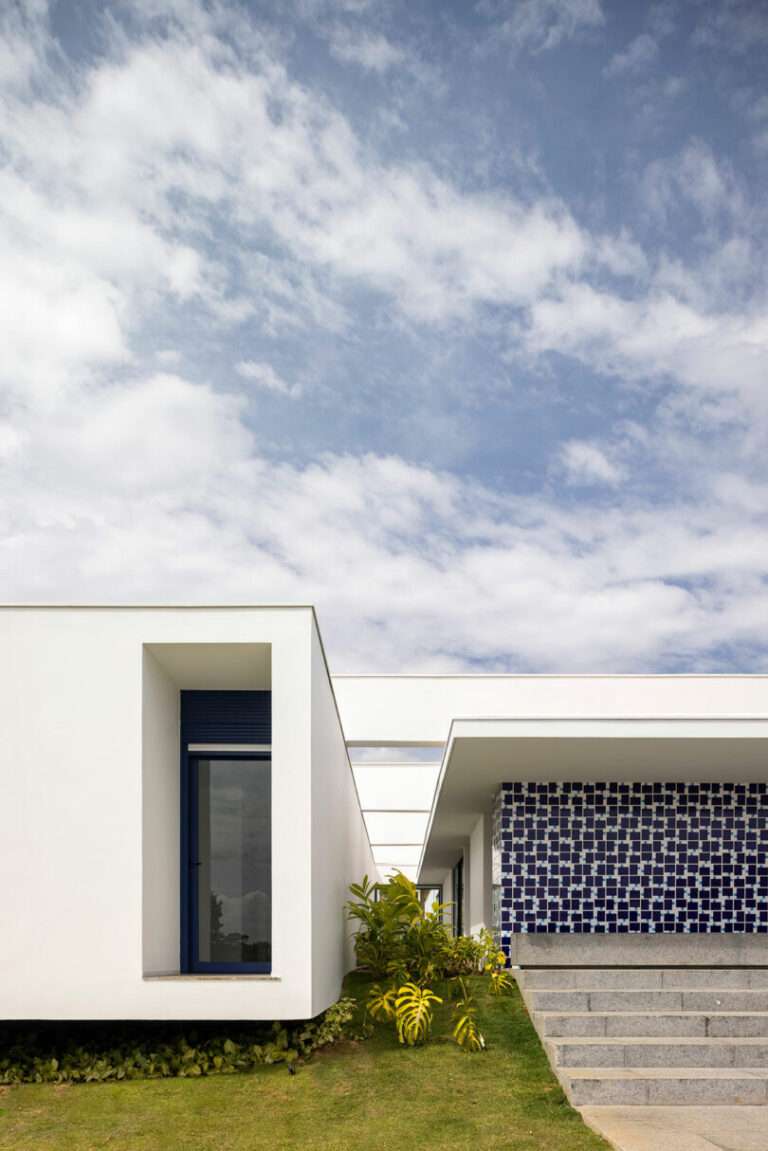Hidden in the narrow streets of Naxxar, Malta, Dar It-Tarag Residence by Periti Studio transforms a traditional stone house into a refined contemporary retreat. Local limestone walls, original wooden beams, and vaulted ceilings merge with minimalist design and natural light to create a seamless dialogue between past and present.
At the heart of the home, a reimagined courtyard acts as a tranquil core — connecting the wings of the house while framing the rhythm of Maltese daylight. The architects preserved the soul of the historic structure while introducing modern comfort and spatial clarity.
This restoration celebrates Maltese heritage, craftsmanship, and architecture that ages gracefully with time. A home that honors its origins while embracing modern living.
#DarItTarag #PeritiStudio #Naxxar #MaltaArchitecture #AdaptiveReuse #CourtyardHouse #Vernacular #Skylights #SustainableRetrofit
Project credits:
Architecture: Periti Studio
Location: Naxxar, Malta
Area: 330 sqm
Year: 2025
Lead: Kenneth Rausi.
Photography: Ramon Portelli





