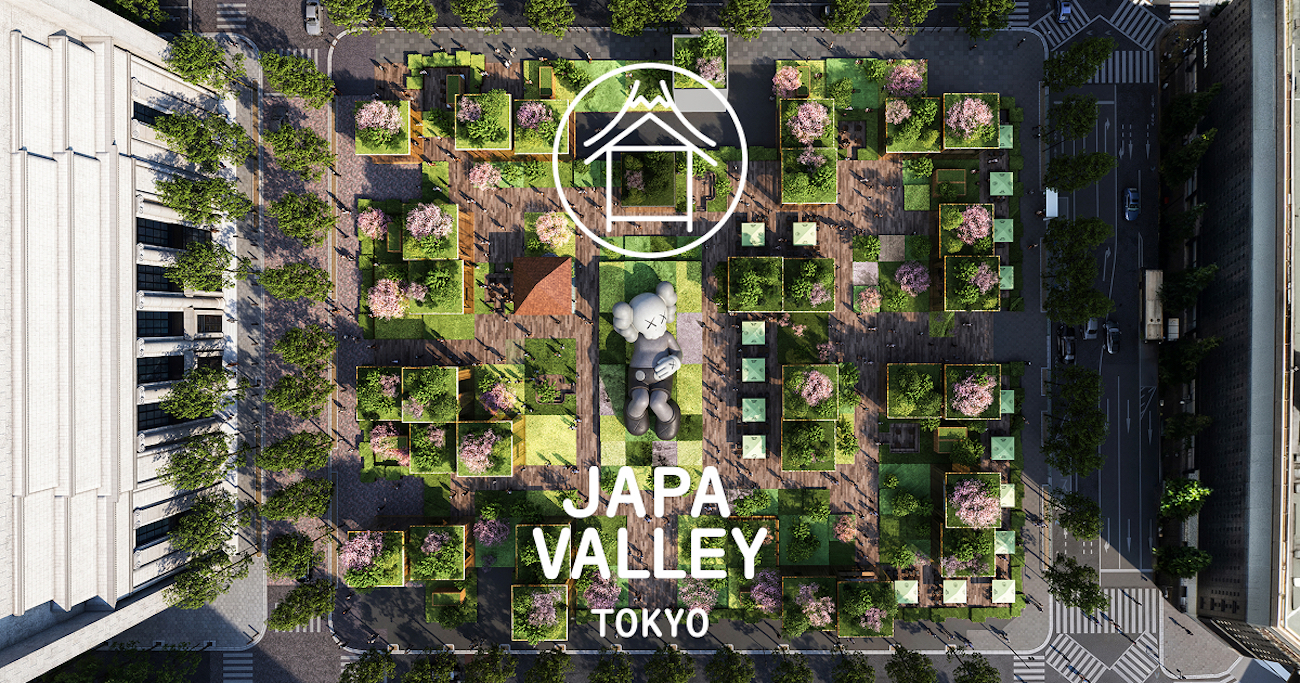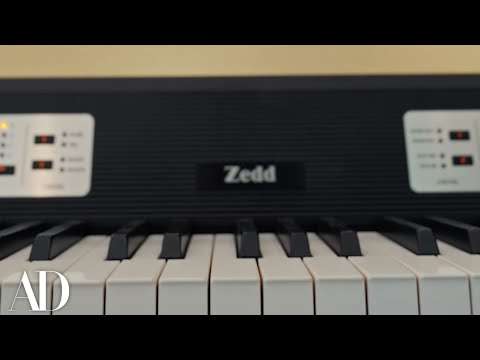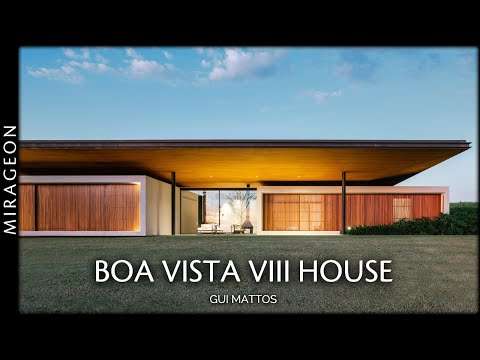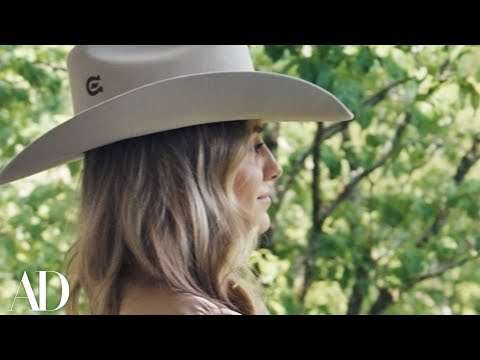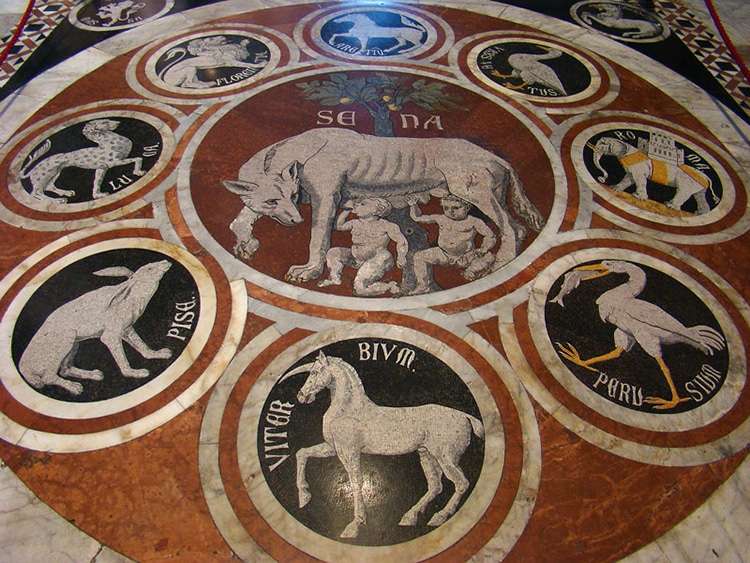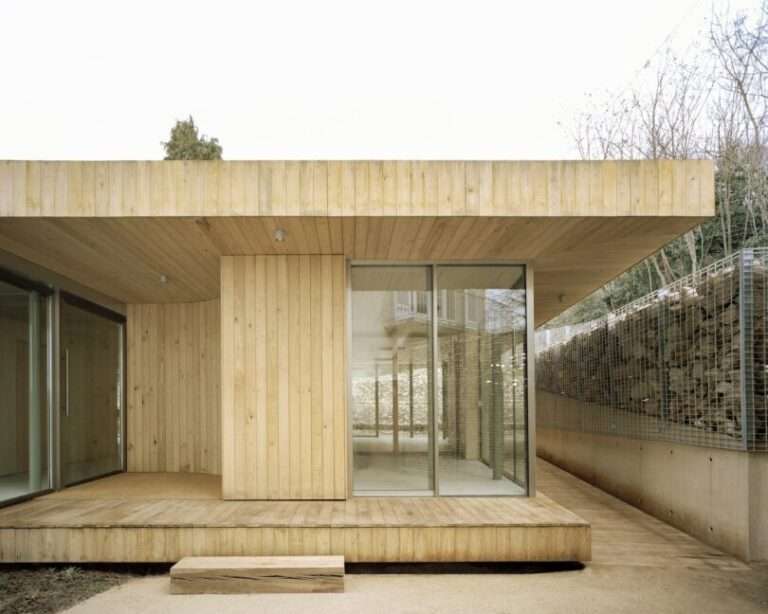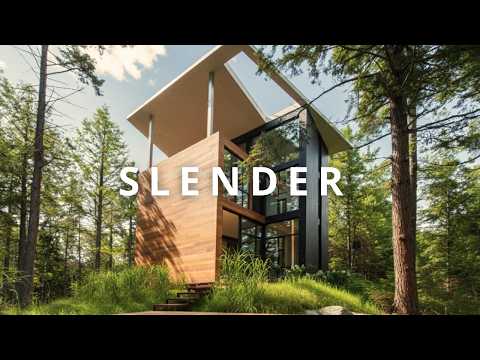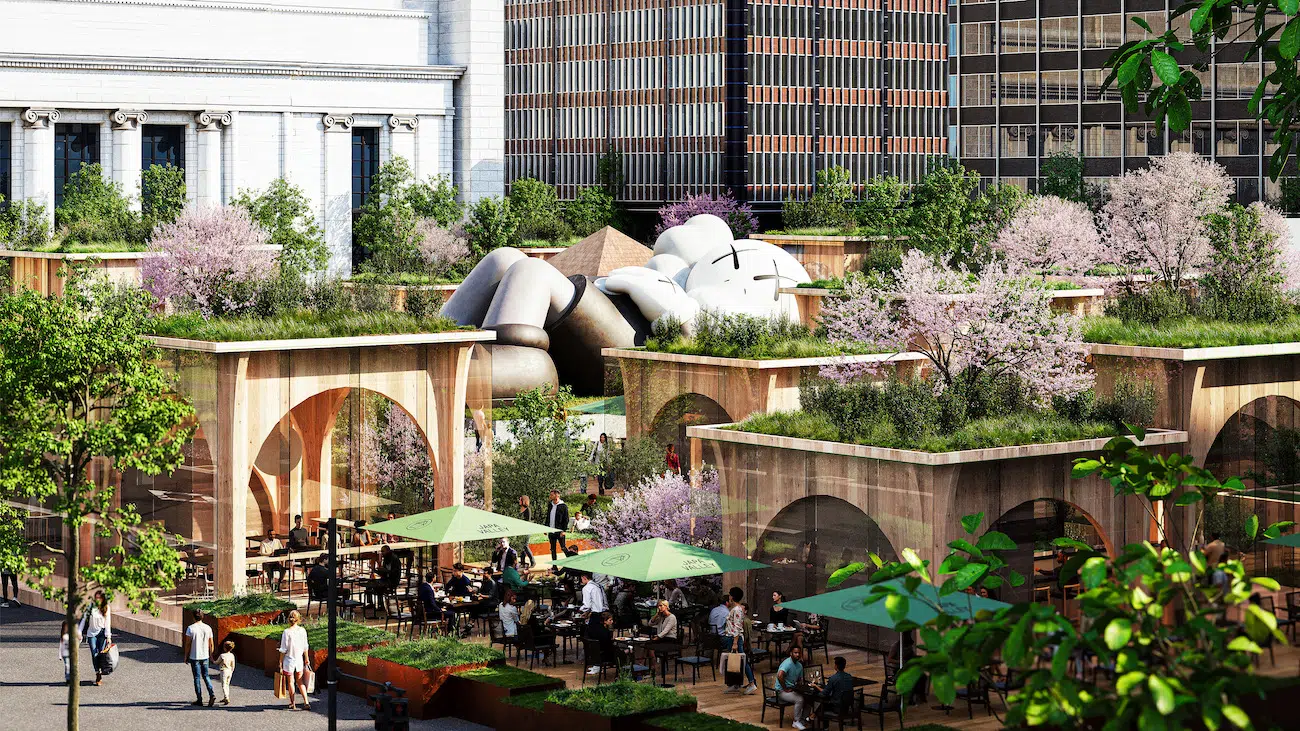

California’s Napa Valley is home to hundreds of sprawling, hillside vineyards, many renowned for their world-class wines. Across the Pacific, Japan is taking note—but not without incorporating a twist. In 2027, Japa Valley will launch in Tokyo, serving as the latest joint venture between Pharrell Williams and NIGO in partnership with Not A Hotel.
As its name suggests, Japa Valley takes inspiration from its Californian counterpart, emphasizing hospitality alongside a range of artistic experiences. The 1-hectare campus will unsurprisingly swap Californian wine for Japanese craft sake brews, but it will also be informed by a rotating cast of fashion, food, and design pop-ups, offering visitors a distinct glimpse into contemporary Japanese culture. Recent concept renderings showcase an urban oasis organized into a fluid, maze-like layout, peppered with elegant, timber-clad pavilions crowned by plants, trees, and other greenery. The complex’s interiors are equally lush, boasting arched, floor-to-ceiling windows through which sunlight can seamlessly filter.
At Japa Valley’s heart will be a monumental sculpture by KAWS, depicting his iconic Companion character in a reclining pose. The piece anchors not only the entire site, but its overall atmosphere. Just as KAWS’ skeletal figure has kicked back to relax in a plush meadow, visitors are meant to rest as well, savoring the meditative yet bustling environment around them. This sculpture marks the second time that Not A Hotel has tapped KAWS for a project; last year, the New York-based artist curated artworks for the NIGO House in Chiba.
Even with its star-studded cast of collaborators, Japa Valley is explicitly designed to be ephemeral. The project will be nestled in Yurakucho Park, which Mitsubishi Estate is currently developing in front of Yurakucho Station as a temporary space before it commences construction on a new major building complex in the area. Japa Valley’s emphasis on seasonal programming only enhances that impermanence, challenging visitors to engage with pop-ups in more unconventional and unexpected ways.
Beyond this, the project is undeniably a labor of love. For two decades, Williams and NIGO have joined forces for a variety of creative and professional pursuits, with Japa Valley being the “culmination” of that partnership.
Japa Valley translates a “shared vision for cultural fusion into a physical space,” the project’s website reads. “[It] proposes a new way to weave art into the fabric of daily life. It reimagines the tourism model through the lens of craftsmanship.”
To stay updated about the project, visit Japa Valley’s website.
Slated to open in Tokyo in 2027, Japa Valley will host a rotating cast of fashion, art, and food pop-ups, with a special emphasis on sake.
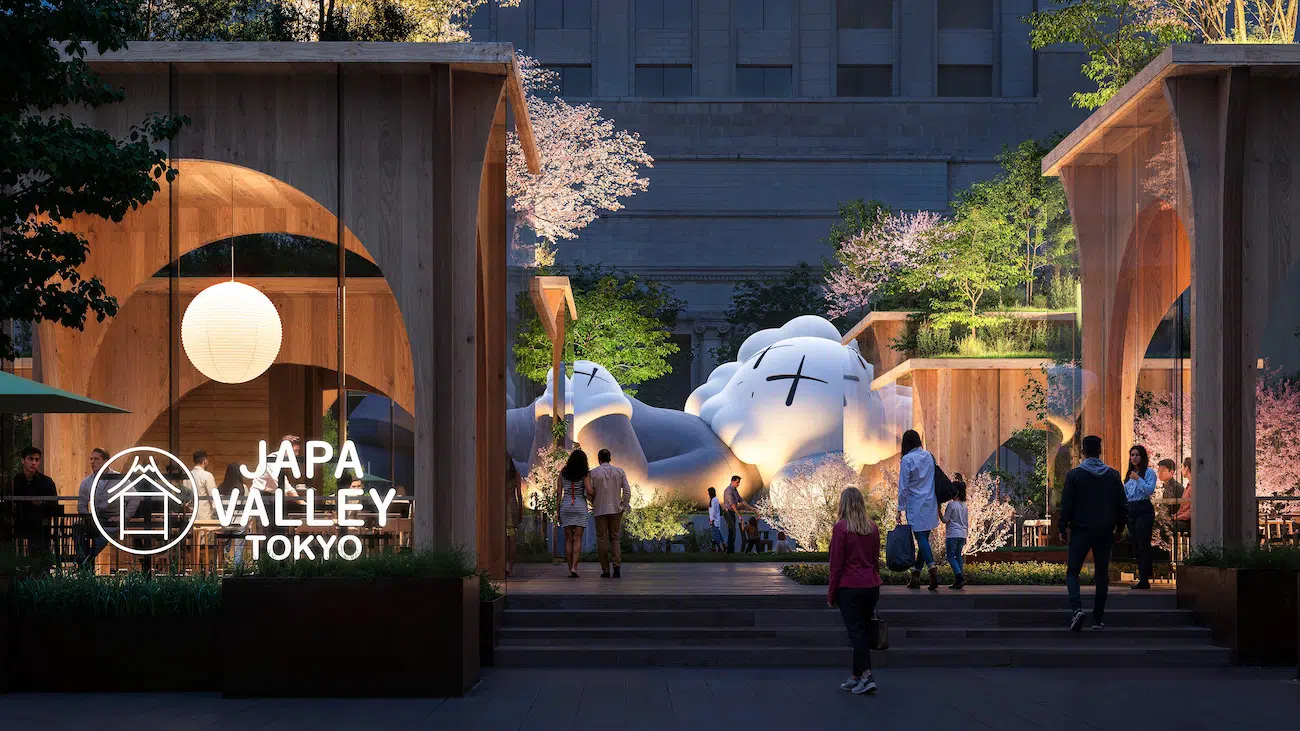

It is the latest joint venture between Pharrell Williams and NIGO in partnership with Not A Hotel.
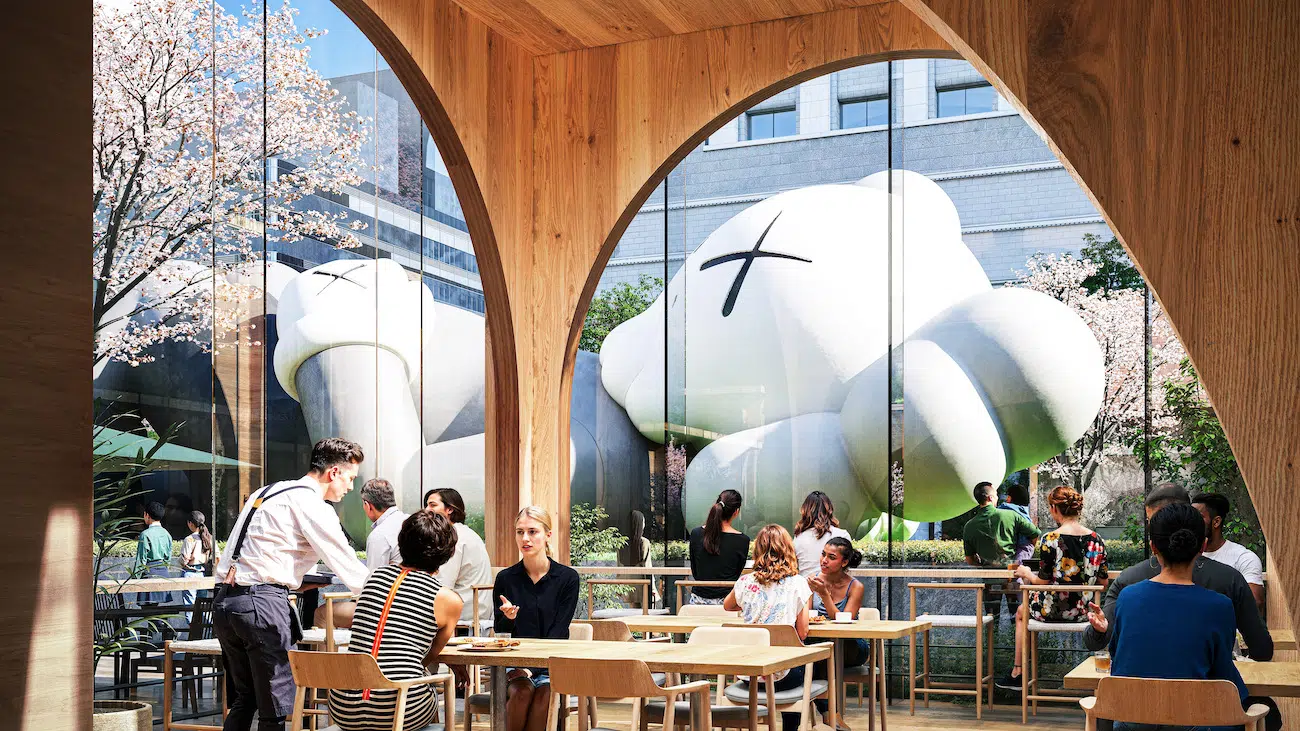

At the center of Japa Valley will be a monumental sculpture by KAWS, depicting his iconic Companion character in a reclining pose.
