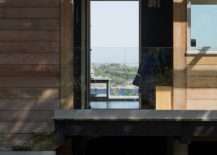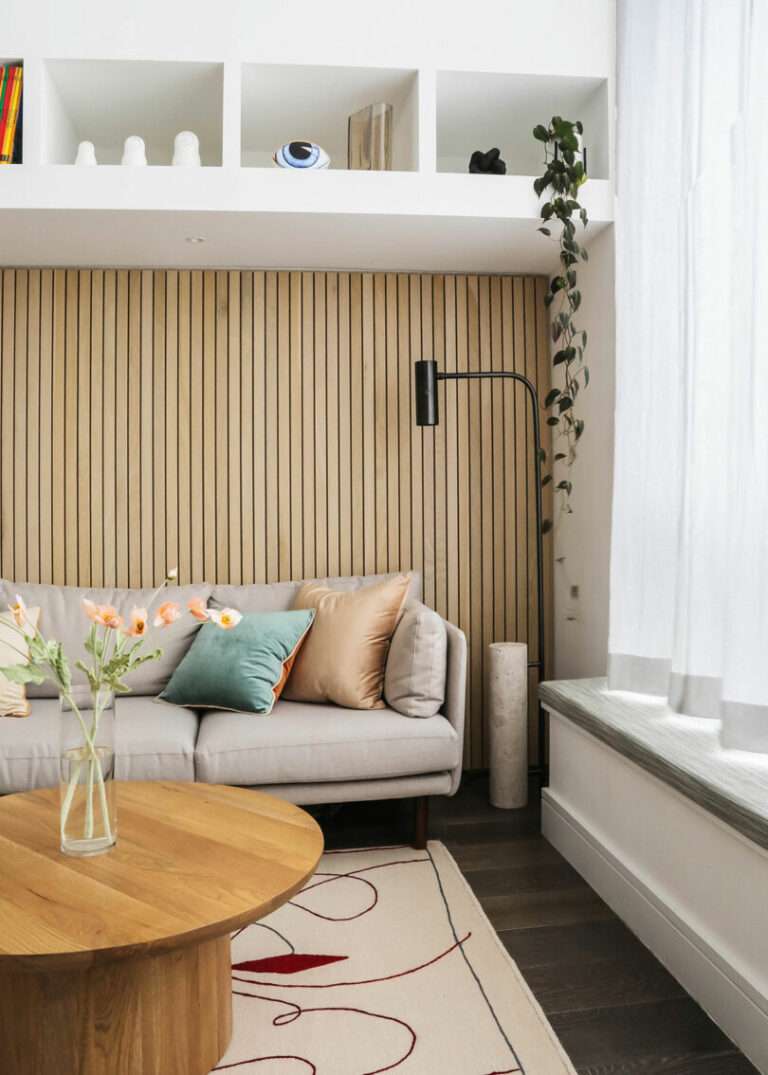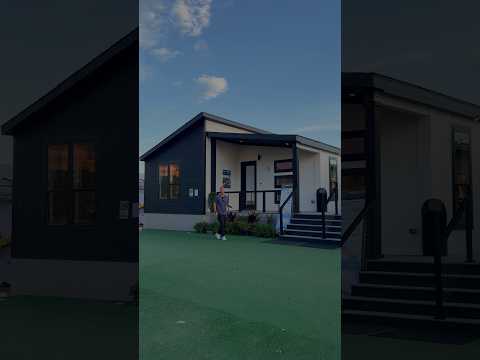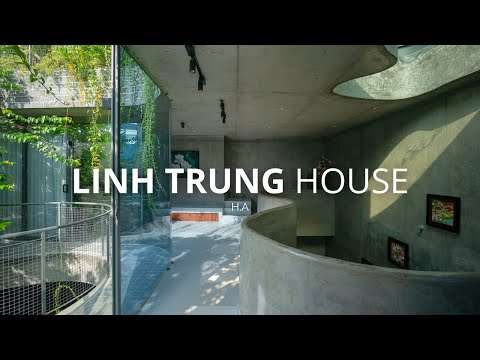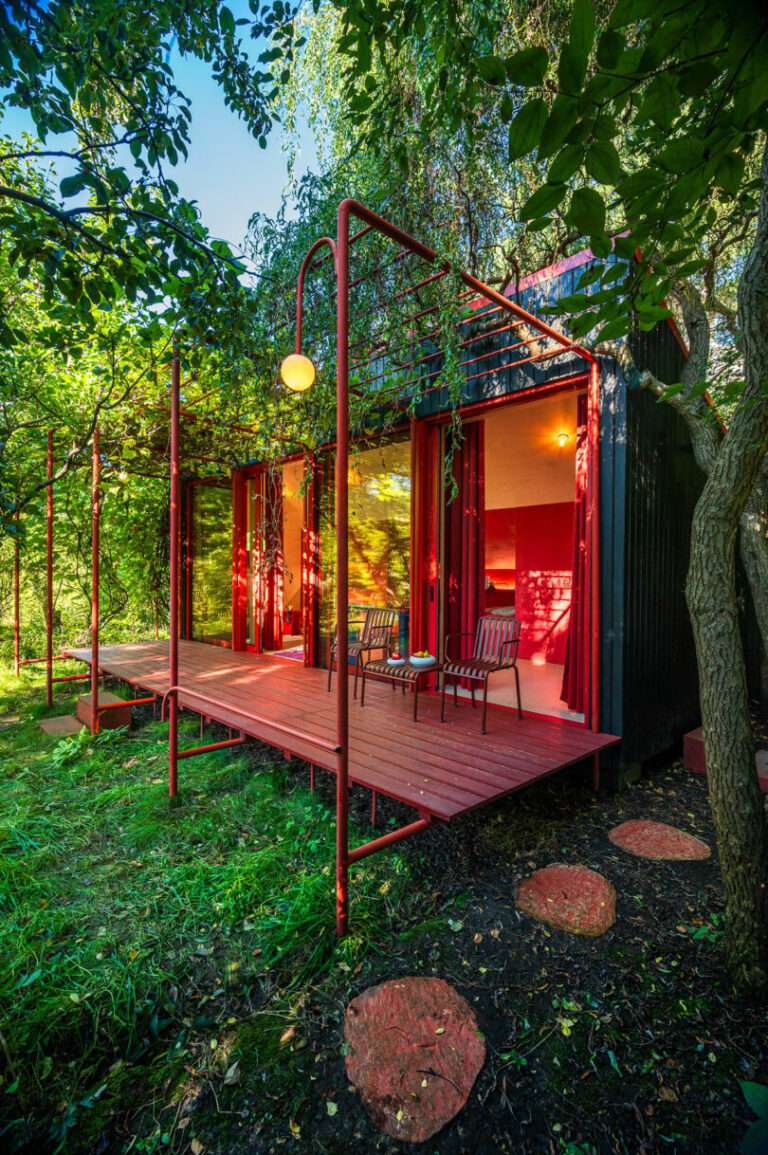Pam and Paul’s House, designed by Craig Steely Architecture, is a striking two-level home nestled in a dense oak grove in Northern California’s Santa Cruz Mountains. The conceptual design features a glass box suspended in the treetops on two trunk-like columns, blending seamlessly with the natural landscape. The home combines expansive glass walls, a cantilevered living area, and a steel bridge entry, offering stunning views and abundant natural light. Clad in zinc panels and mirrored glass, the residence emphasizes minimal impact on the environment while providing a serene retreat at the edge of suburbia and wilderness.
Credits:
Architect: Craig Steely Architecture
Lead architect: Craig Steely
Project team: Luigi Silverman, Ryan Leidner, Toon Kantharoup, Anastasia Victor, Chris Talbott
Structural engineer: Val Rabichev
Glazing: Bonelli Windows and Doors
Photography: Darren Bradley
Location: Cupertino, California, USA
Area: 278 m²
Year: 2016
