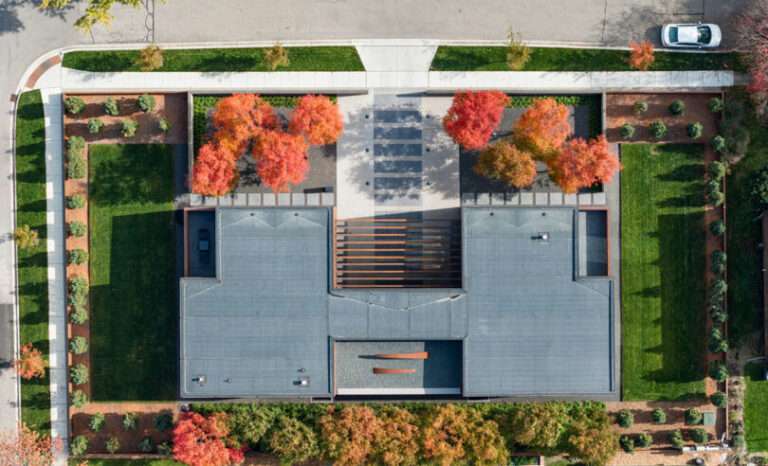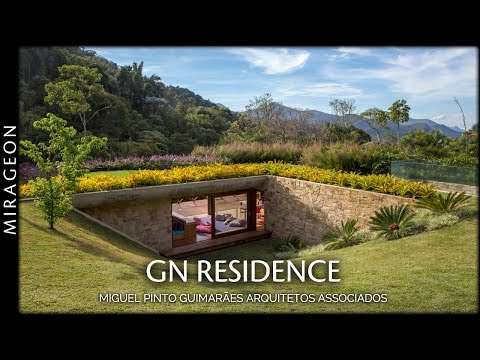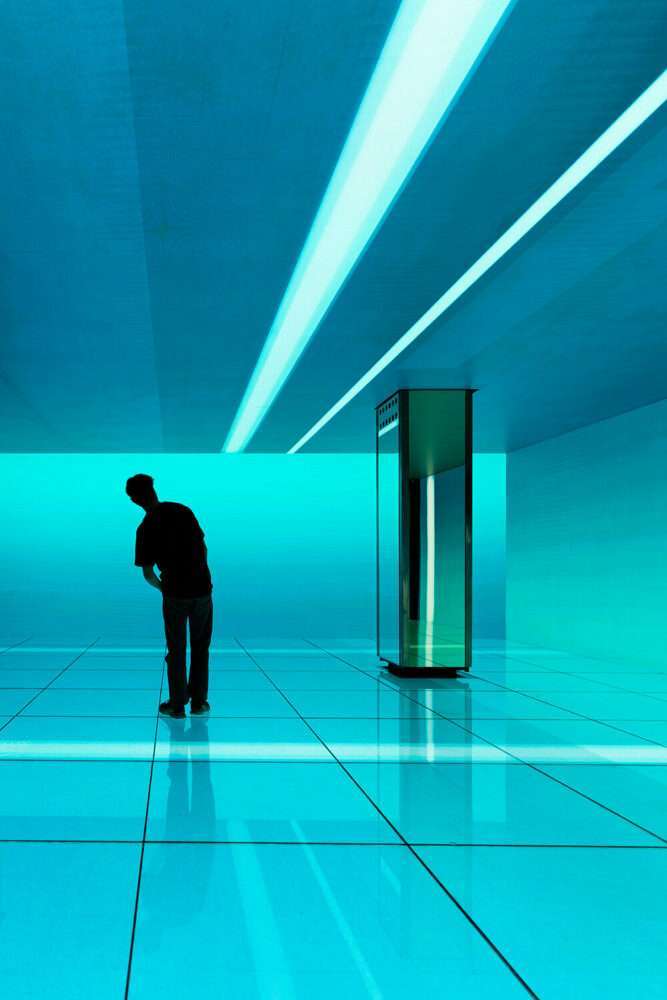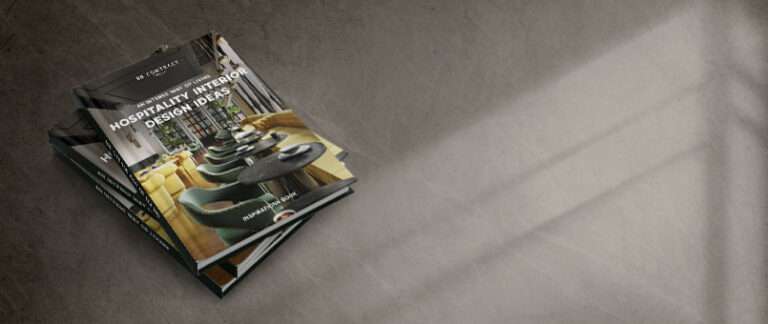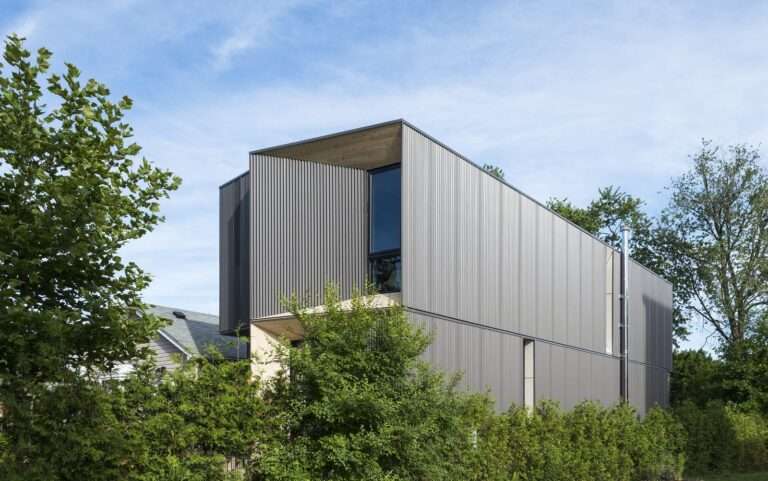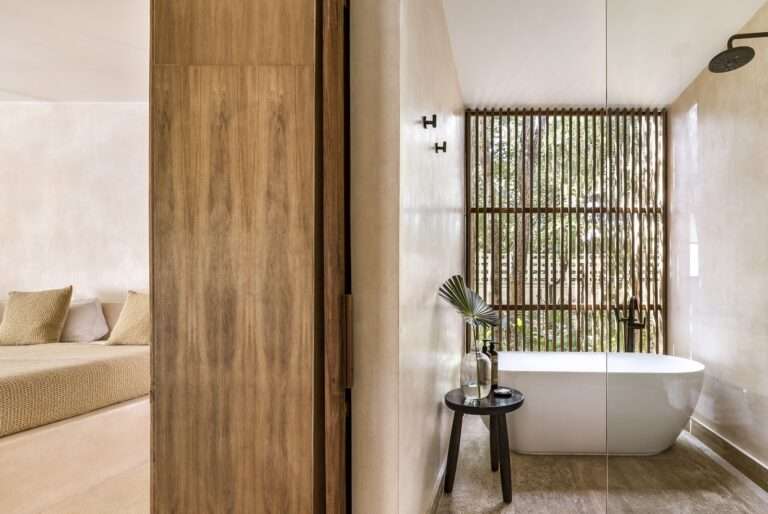Sited on a site slightly under an acre in the heart of the Pacific Palisades area of Los Angeles, the site for this estate residence descends over thirty feet from top to bottom. Narrow at the street and widening toward the rear, the building was designed to appear as a very private single story structure from the street and expand as the house moves into the site. At just under 14,000 sq. ft. the house was conceived of as a California Modernist Estate the building utilizes the site slope and widening to create a wing typology each reaching into the site to capture garden spaces, set up views and account for service amenities. Designed for peak privacy to the street, there are a series of site walls and fencing that define the property edge. After passing through the gate, the entry to the house is through a descending Entry Garden with water feature with a view through the house to the slopes of Will Rodgers State Park beyond. Shaped as a modified T, the wings of the house extend into the landscape creating separate wings dedicated to the elaborate programming of the building. Containing formal spaces for Entry, Living and Dining the house also offers a large entertainment style kitchen, Large Family Room, Library, 16 person Theater, Wine Cellar, Gym with Spa Bath including Sauna and Steam Room, secondary winter closets, dedicated two bedroom Guest House as well as six bedrooms including a Master Suite over 1,500 square feet with his and hers baths and closets as well as a garage for seven plus additional carport parking for three. All of this is balanced with a series of large exterior decks, patios and pool all wrapping around the stately eighty-foot tall Eucalyptus tree, which served as the aesthetic basis for the materiality of the building. Balancing the solidity of the extensive board form concrete walls is an expansive use of glass and the warmth of stained wood siding throughout the building. The remainder of the building is wrapped in integral colored steel troweled stucco. This palette is based on the colors and tones of the tree that is the center of the garden. Passing materials from the interior to the exterior, doors disappearing into internal pockets and flooring extending onto the decks and patios all help to create a seamless relationship for the interior to the exterior, house to land. This relationship realizes a full use of the site for its entire acre site.
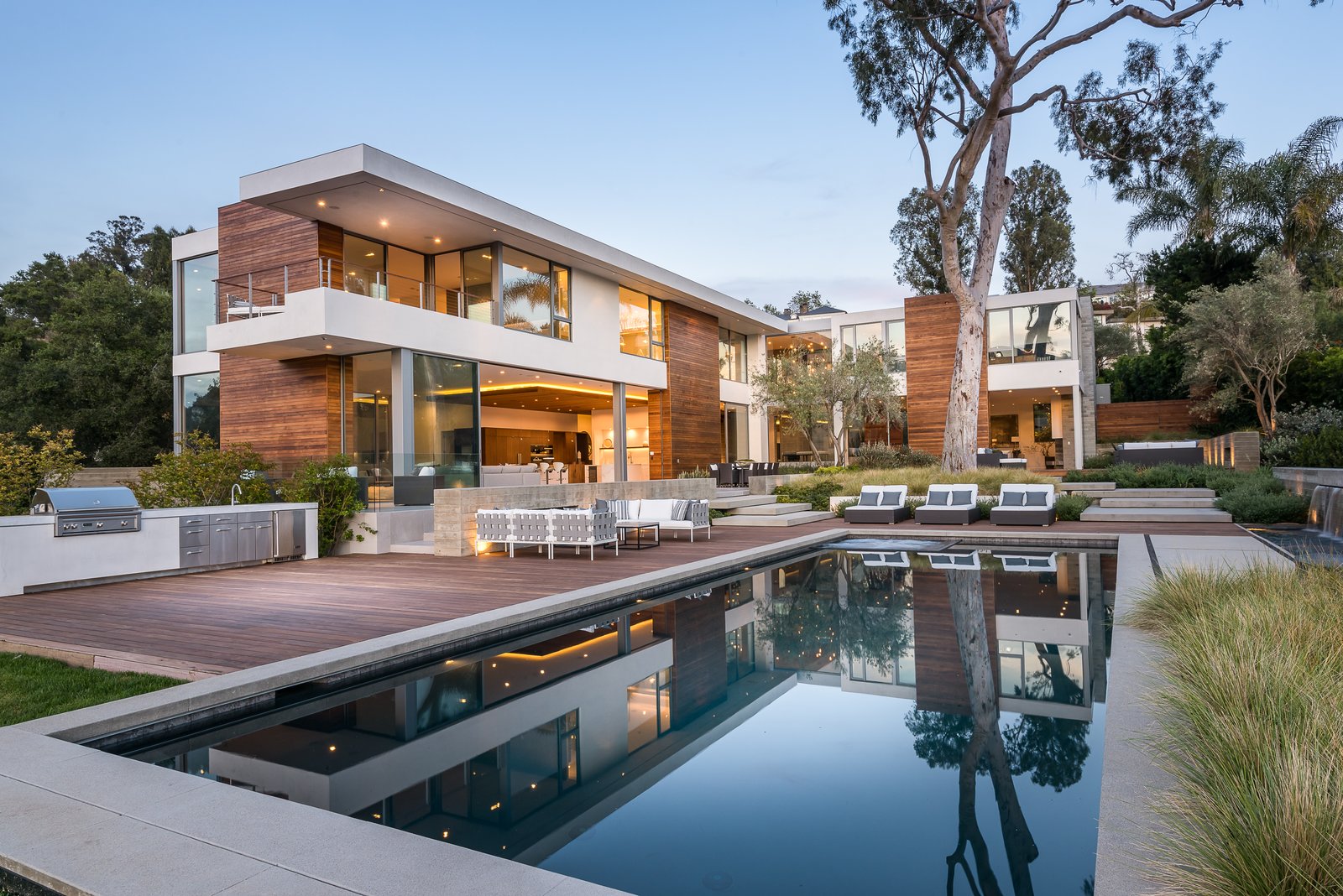
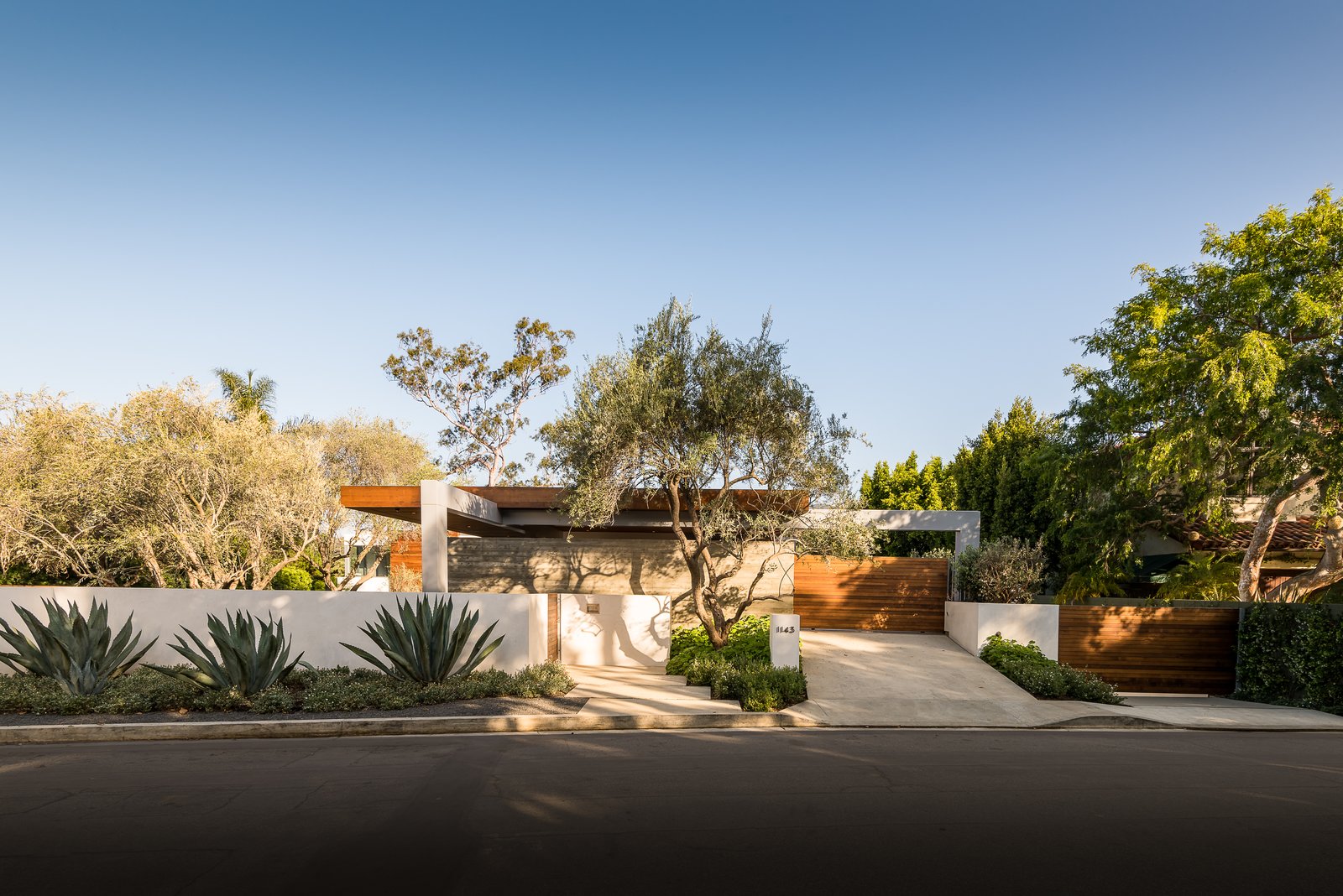
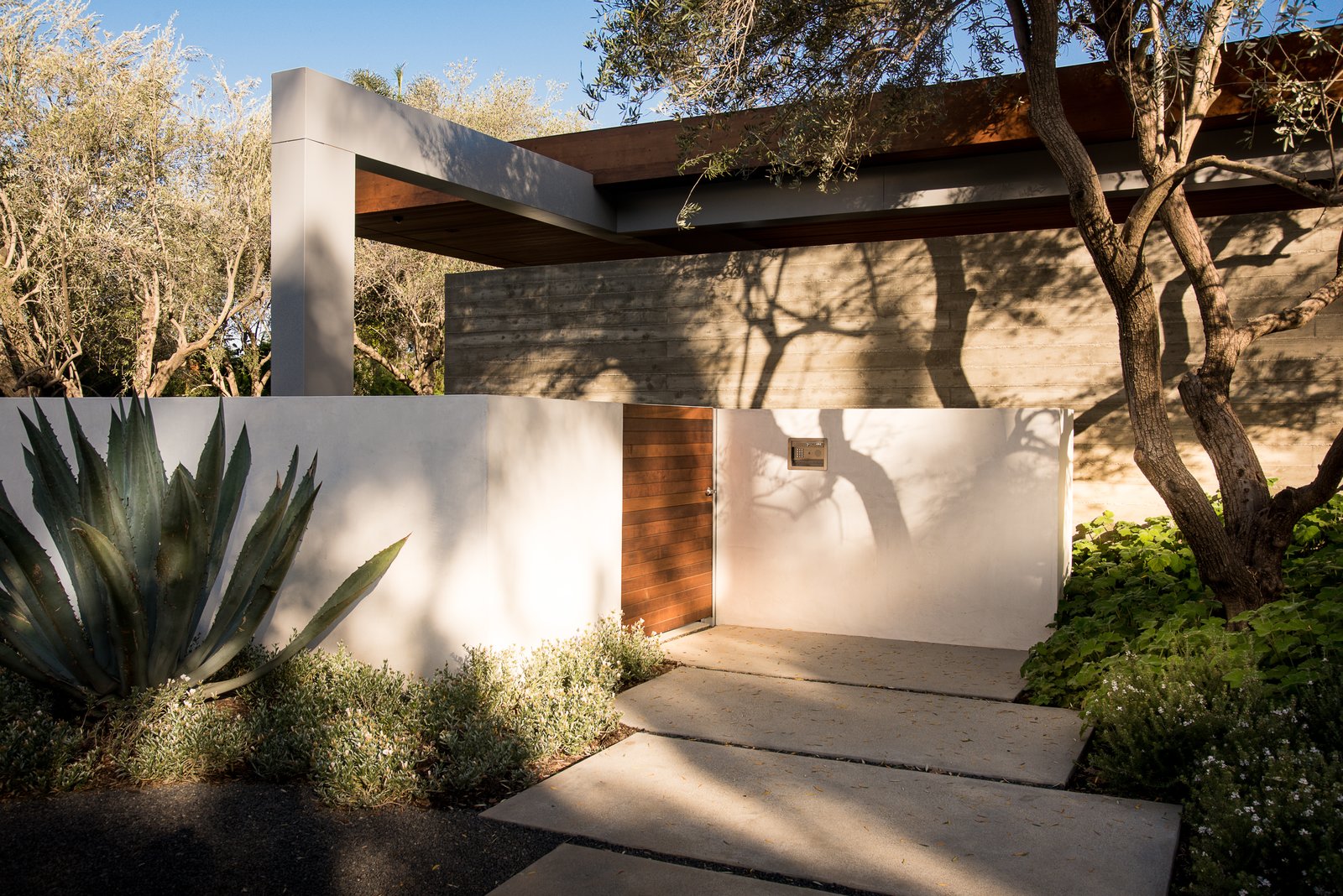
See more on Dwell.com: Ravoli Drive Residence – Pacific Palisades, Los Angeles, California
Homes near Pacific Palisades, Los Angeles, California
- Slatted Beach Retreat
- The Palisades Residence
- Tilt-Shift House
