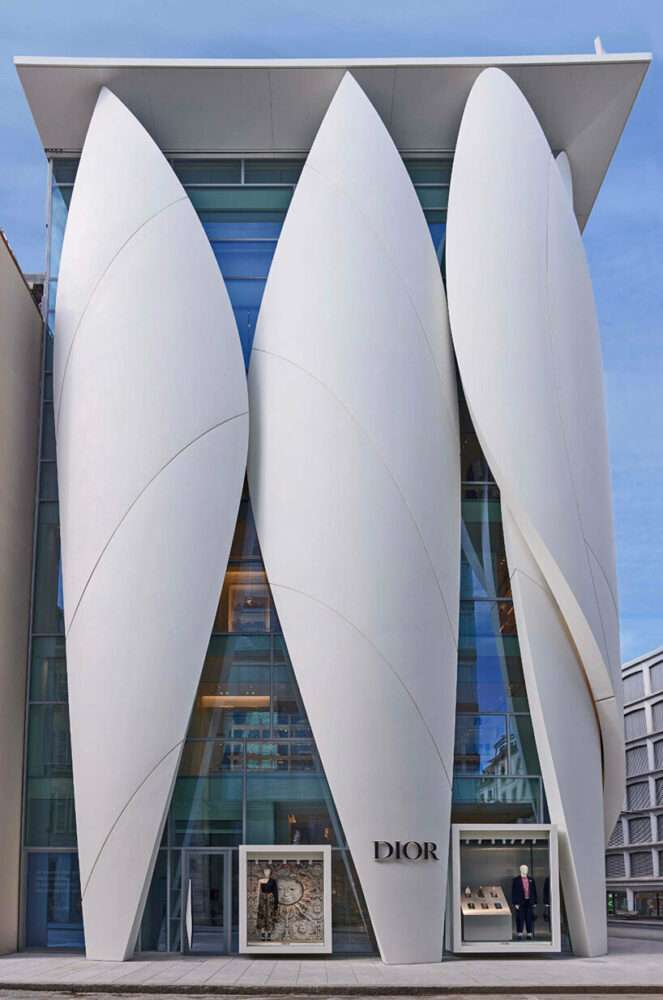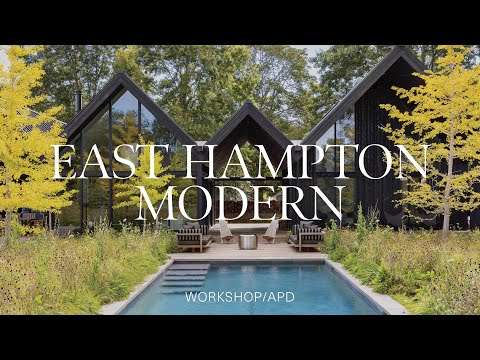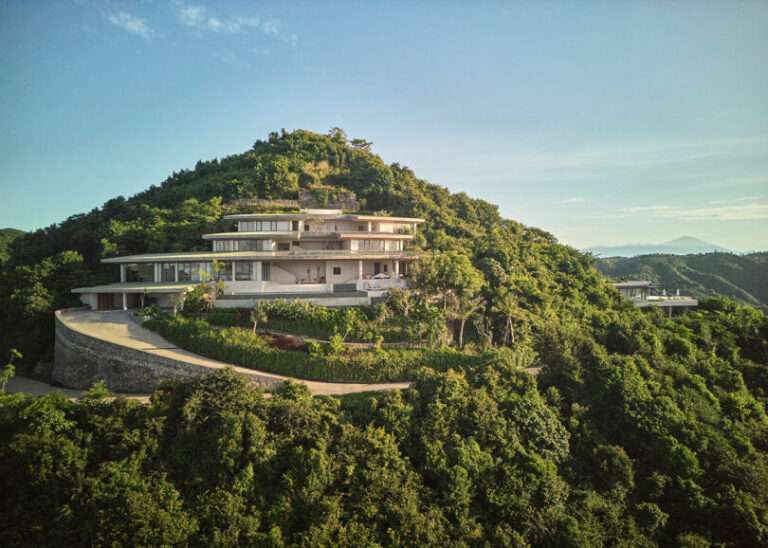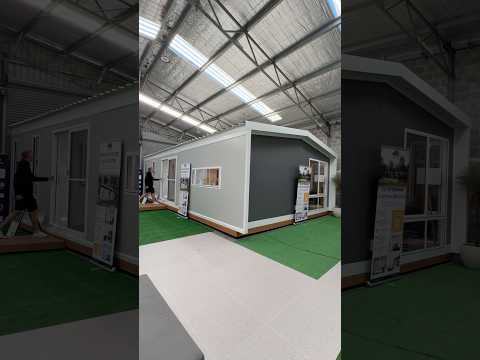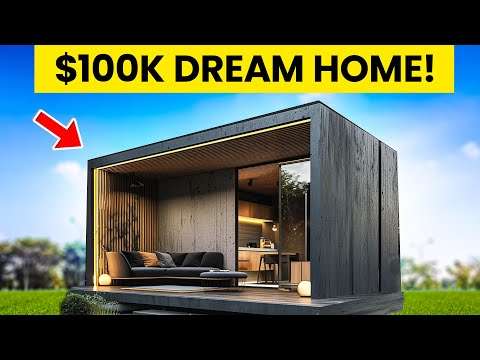We think it’s high time you swapped out your old duvet cover for one of these fresh options.
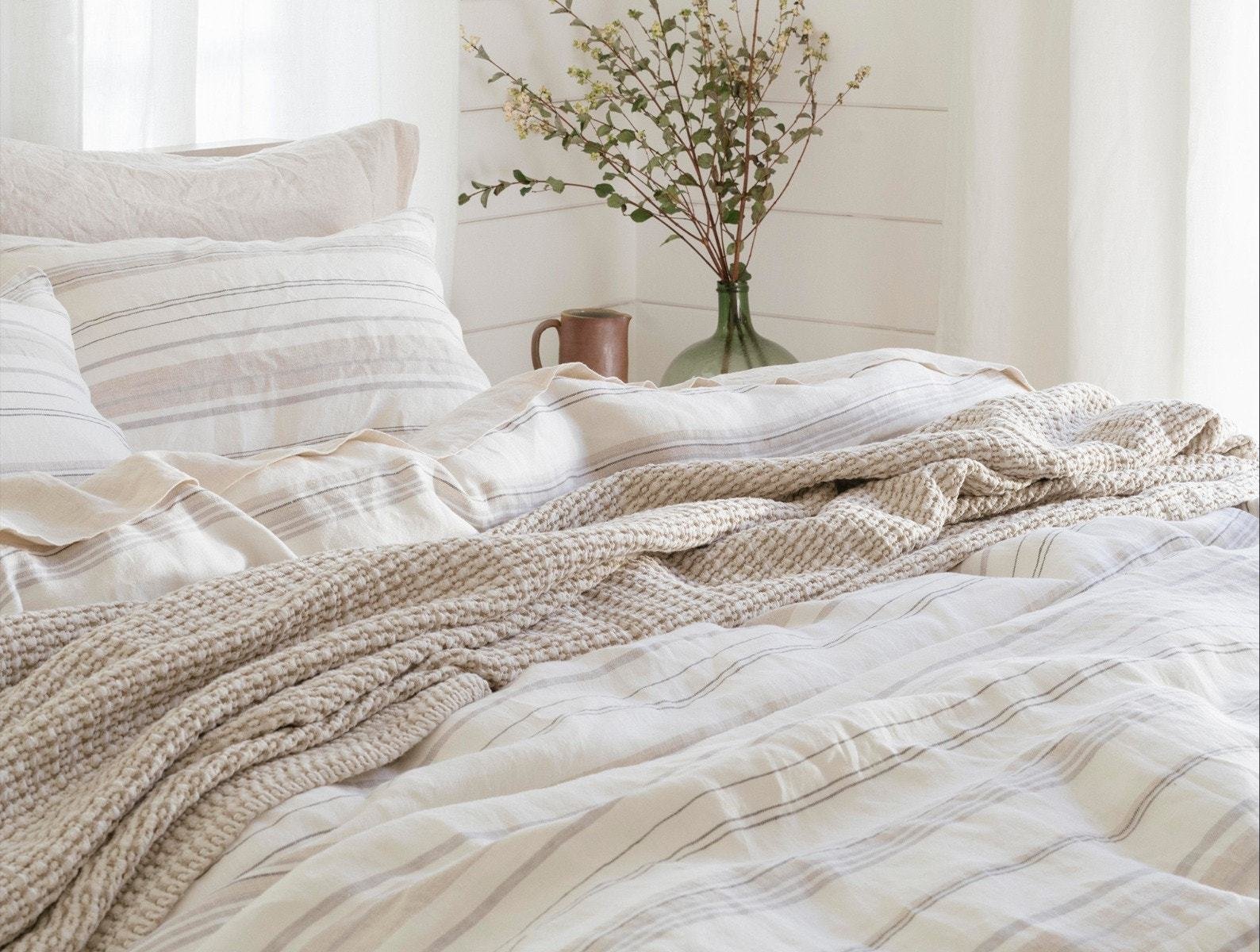
Editor’s note: all prices listed are for full/queen size duvets.
Linen
Cultiver Bluestone Linen Duvet Cover
Each duvet cover is made from 100% linen woven from European flax pre-washed for softness and durability. Available in all CULTIVER colors Button closure at edge. Photo Courtesy of Cultiver 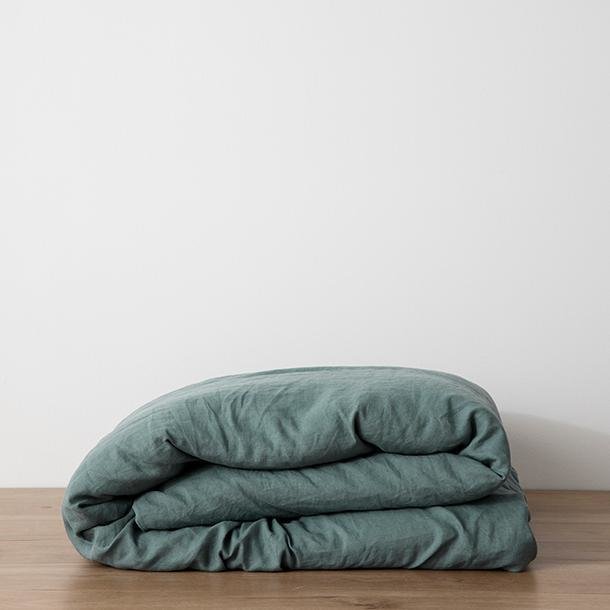
Brooklinen Linen Duvet Cover
Effortless elegance and casual style inspire our Washed Linen Sheets collection. Light yet cozy, our Linen is perfect for warm days or cool nights. Each piece is washed and dyed in small batches, giving this collection a playfully unique and individual character. Our Linen Duvet Covers feature bigger buttons, making them easier to easier to use and less likely to come undone. Photo Courtesy of Brooklinen 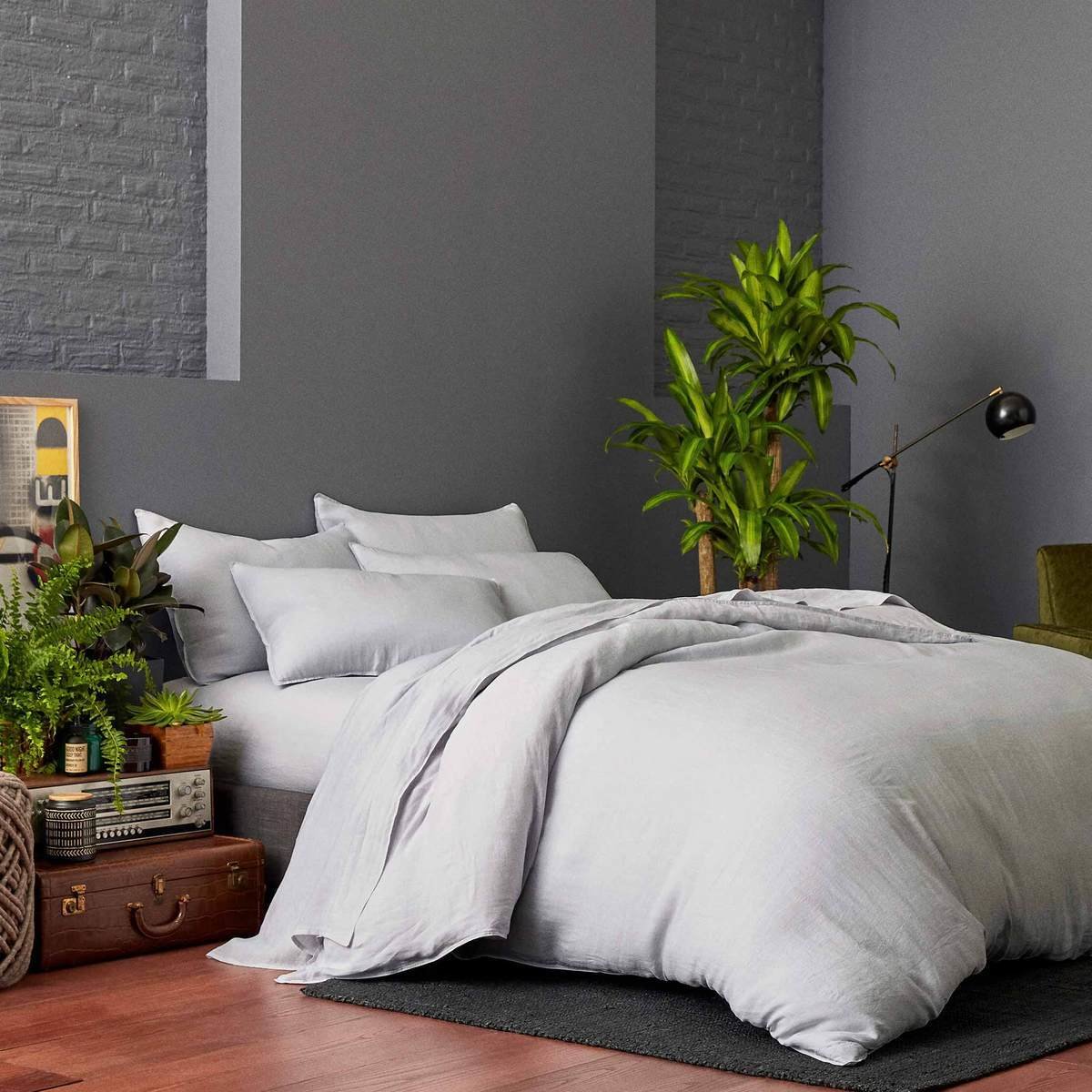
Parachute Linen Duvet Cover
Protect your Duvet comforter while keeping cozy. Our Duvet Cover feels as good as it looks. Photo Courtesy of Parachute 
Coyuchi Organic Linen Chambray Duvet Cover
Even more absorbent and breathable than cotton, and more insulating as well, linen will keep you cooler and drier on warm nights and warmer when the nights turn cold. This organic linen duvet is woven from French flax, organically grown and processed using water-saving traditional methods. The classic chambray weave crosses white warp yarns that are dyed using low-impact dyes for color that’s kind to the planet and to sensitive skin. Photo Courtesy of Coyuchi 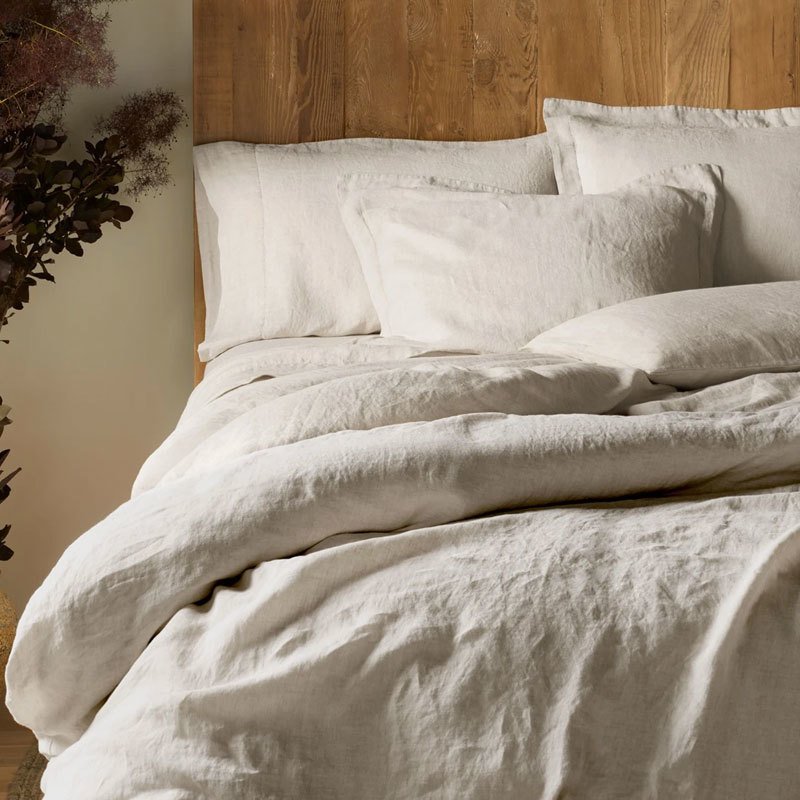
Allswell Boho Linen Striped Duvet Cover
Made from 100% pure linen, this duvet marries coastal inspired stripes with the laid-back appeal of garment-washed, breathable linen. This timeless piece provides lasting comfort as it grows softer and more luminous over time. Photo Courtesy of Allswell Home 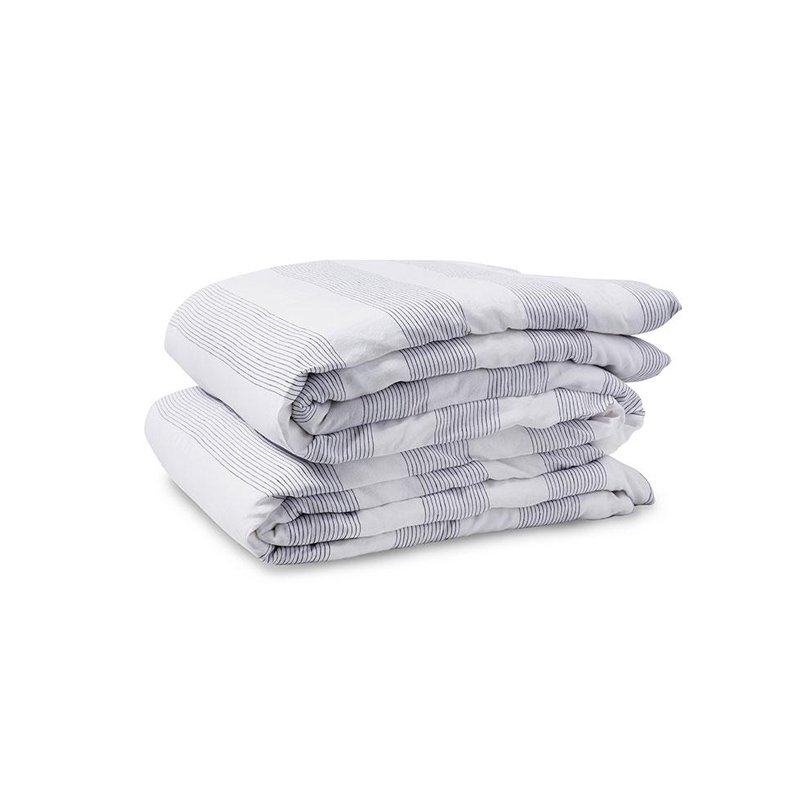
Anthropologie Stitched Linen Duvet Cover
Timeless linen bedding with a subtly stitched border and a soft, garment-washed finish lends a touch of lived-in elegance to any bedroom. 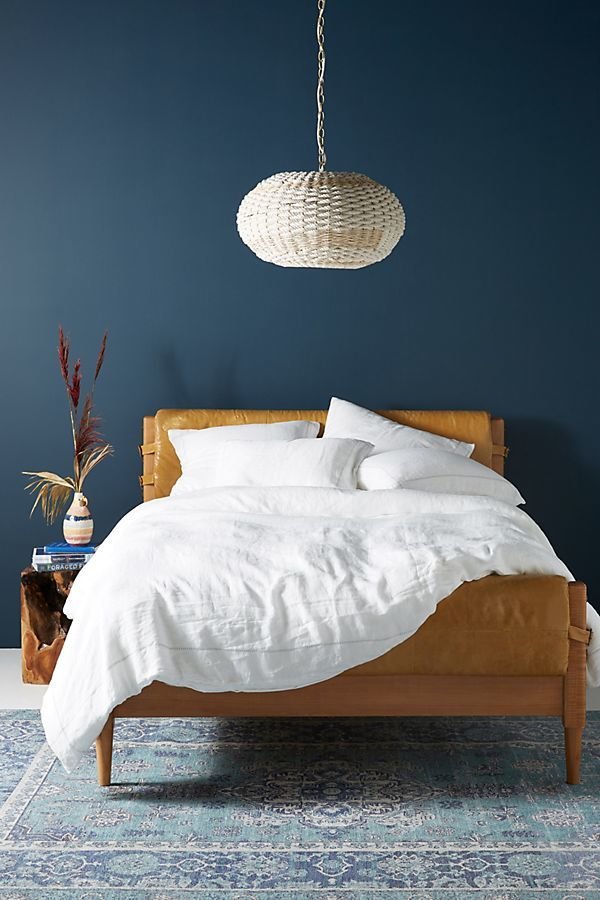
Hawkins New York Stonewashed Linen Bedding (Queen)
Best of the bedding. We spend a third of our lives in bed (and maybe more, if you’re a napper)—so our beds should be the coziest nests they can be. Which is why we love these stonewashed linen sheets and pillowcases so much: No matter what color you get them in, they always look elegant, just-slightly-rumpled (akin to understatedly lovely bed head, we think), and will only get softer and more loveable with use. Each piece is sold separately and in a range of great colors so you can mix and match for a casual look. Photography by Bobbi Lin/Food52. 
The Citizenry Stonewashed Linen Duvet Cover
Set the stage for an effortlessly cool bedroom. Breathable yet warm, this duvet is the perfect layer from summer to winter. Garment-dyed and stonewashed to give you an airy, soft, most perfectly worn feel ever (no, really). Available in eight hues, this duvet is designed to mix and match with our bedding collection to create a look that’s inherently your own. Made using only the finest French flax and woven in the oldest, family-run linen mill in Portugal, each piece is Oeko-Tex® certified and made sustainably in a fair-trade working environment. Available in two sizes: full/queen and king. Note: Each duvet includes a button closure and interior tie that keeps your comforter in place. Photo Courtesy of The Citizenry 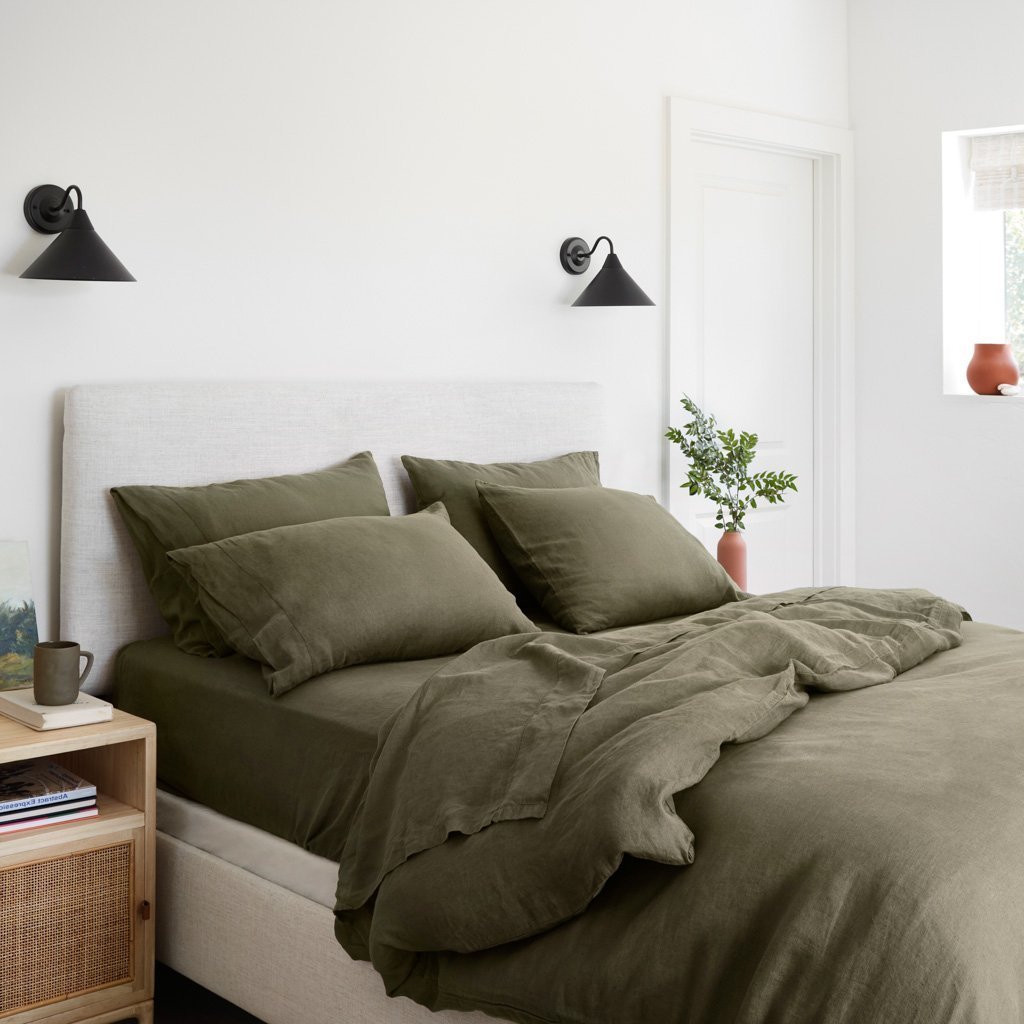
Percale
Allswell Organic Garment Wash Percale Duvet Set
Top off your bed with a layer of livable luxury, courtesy of our game-changing duvet cover. 100% organic cotton and a plush garment-washed finish make it a pleasure to snuggle with, and it’ll get even softer with every wash. Oh, and about that game-changing part: A built-in hook-and-tie system (made to work with our duvet inserts) makes for a seamless — and shiftless — experience. Completing the picture are shams with a generous 4-inch flange, for an elevated look and feel. Photo Courtesy of Allswell Home 
Parachute Percale Duvet Cover
Protect your duvet insert while keeping cozy; this cover feels as good as it looks. Crafted in Portugal from 100% premium, certified long-staple Egyptian cotton – our percale sheets are lightweight and durable with a crisp finish that only gets better with time. Photo Courtesy of Parachute 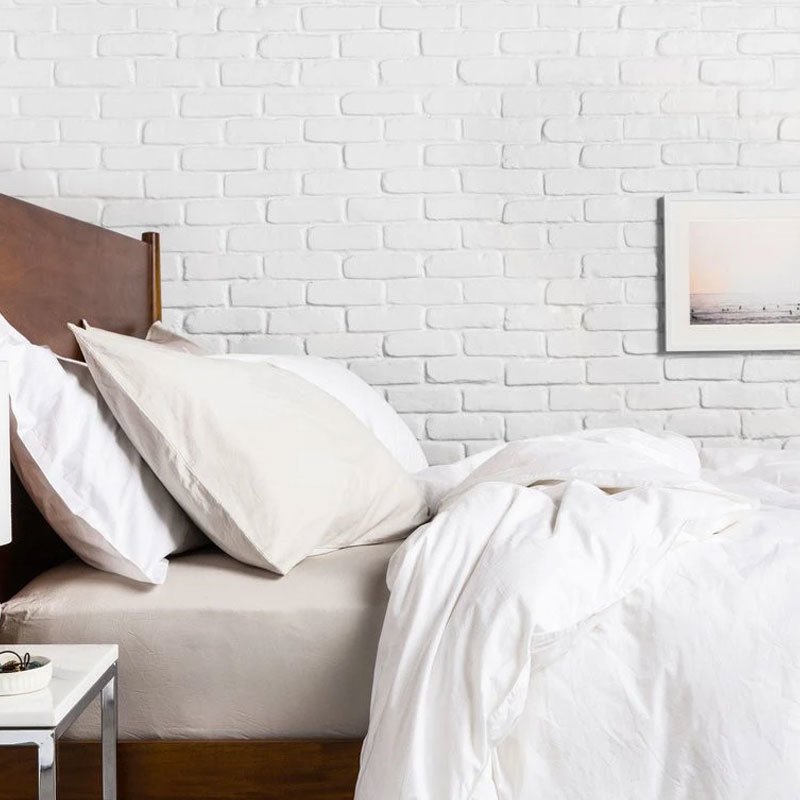
Riley Baratta Percale Duvet Cover
Details are never the little things. The RiLEY Baratta Percale Duvet Cover is woven from our award winning percale and features a cool and crisp finish with a refined baratta embroidery that is modern and classic. Wash before use and wash often, as our sheets get softer with every wash. Photo Courtesy of Riley Home 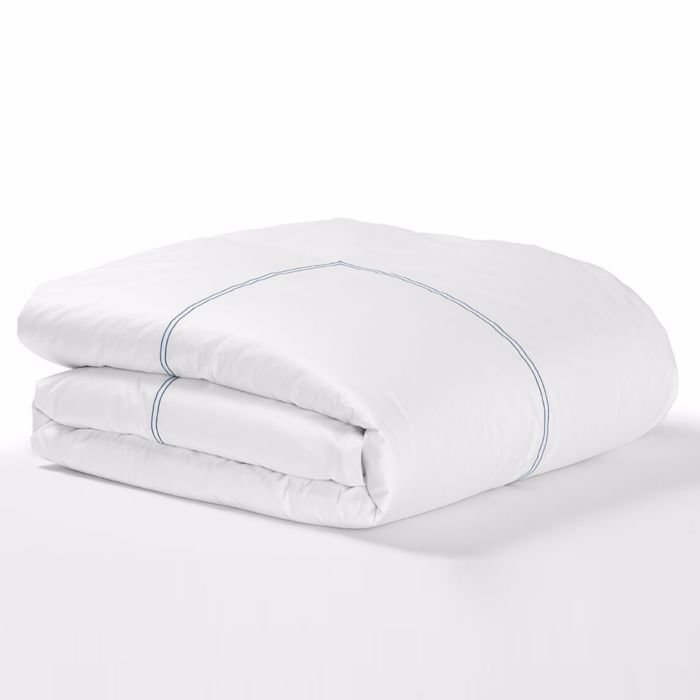
Sateen
Parachute Washed Sateen Duvet Cover
A fresh take on sateen. Monochrome color-blocking and a totally matte finish give this collection a modern look. Our super soft, reversible duvet cover protects your comforter and keeps you cozy. Photo Courtesy of Parachute 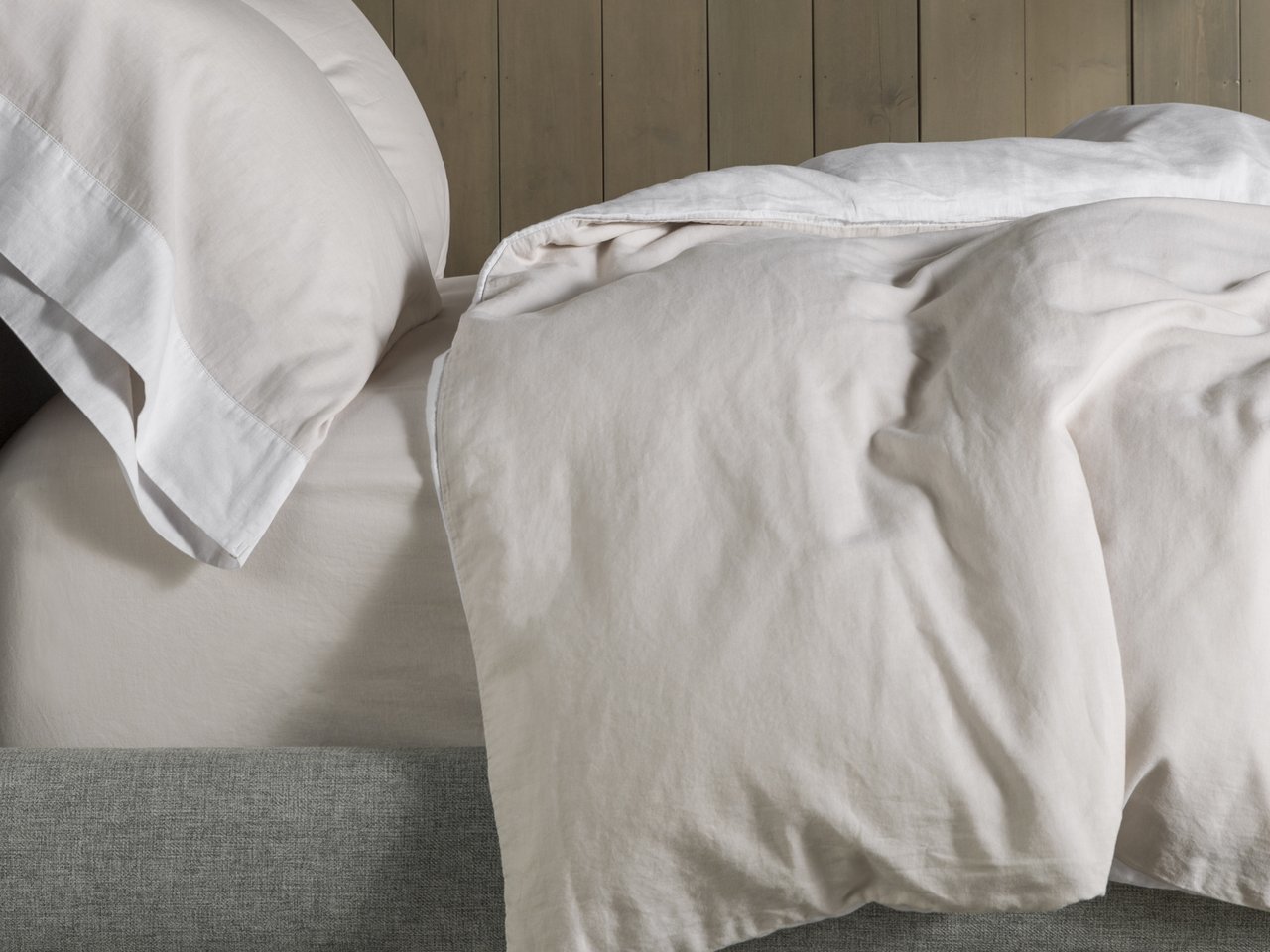
Casper Sateen Duvet Cover
Our softest sheets yet, our premium Sateen Sheets are made with 100% organic cotton for a smooth, lustrous feel. 1 duvet cover. Photo Courtesy of Casper 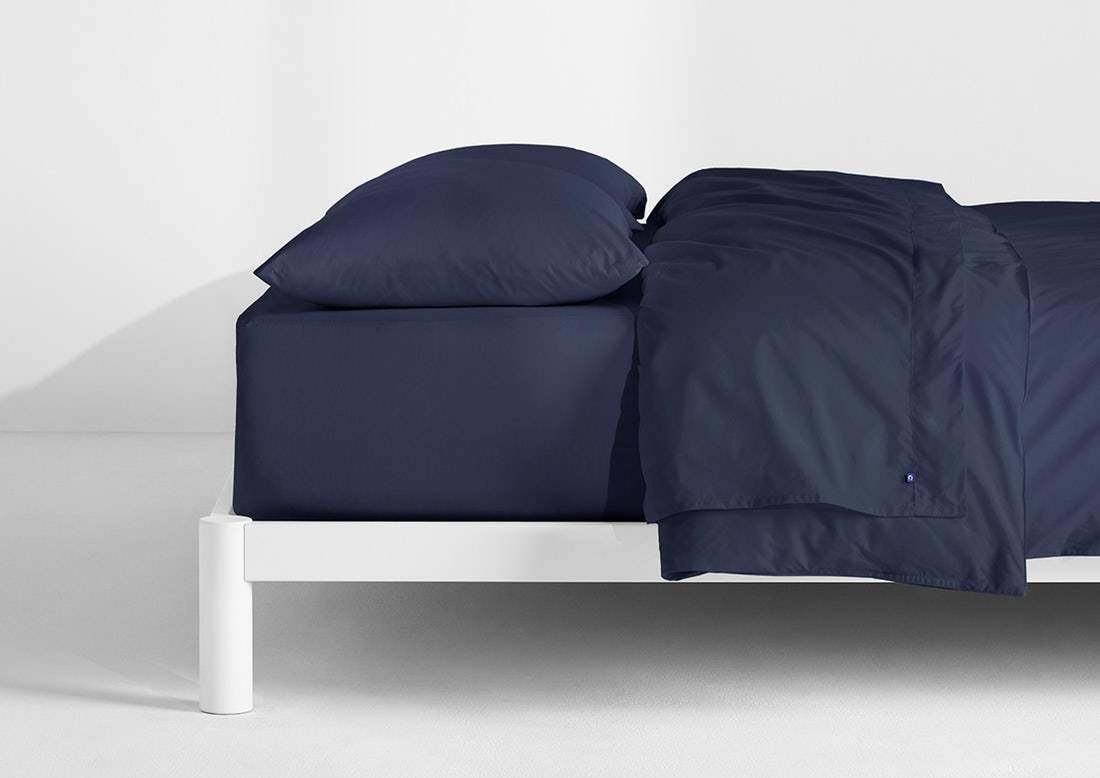
Riley Sateen Duvet Cover
Simplicity of design coupled with the finest craftsmanship, in RiLEY sateen. Wash before use and wash often, as our sheets get softer with every wash. Photo Courtesy of Riley Home 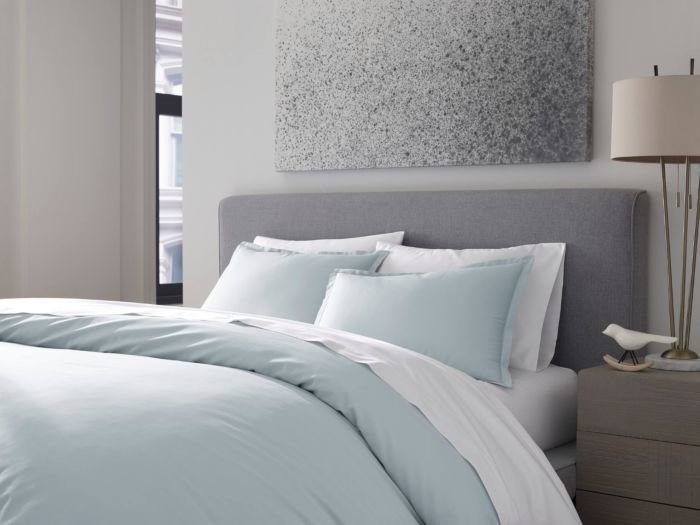
Parachute Washed Sateen Duvet Cover
A fresh take on sateen. Monochrome color-blocking and a totally matte finish give this collection a modern look. Our super soft, reversible duvet cover protects your comforter and keeps you cozy. Photo Courtesy of Parachute 
Earth-Friendly and Organic
Buffy Eucalyptus Cover
Stay cool and comfy while protecting your comforter. Move over, cotton! The secret to a cover that’s soothing on your skin and protective? Our cool-to-the-touch eucalyptus fabric! It’s smoother than linen, more breathable than cotton, and gets softer after every wash. Soft on you, soft on earth. Our eucalyptus is grown in Austria using 10x less water than cotton. To dye our cover, we only use a handful of natural ingredients, like gardenia and pomegranate. Meaning no bleach or harsh chemicals here! Photo Courtesy of Buffy 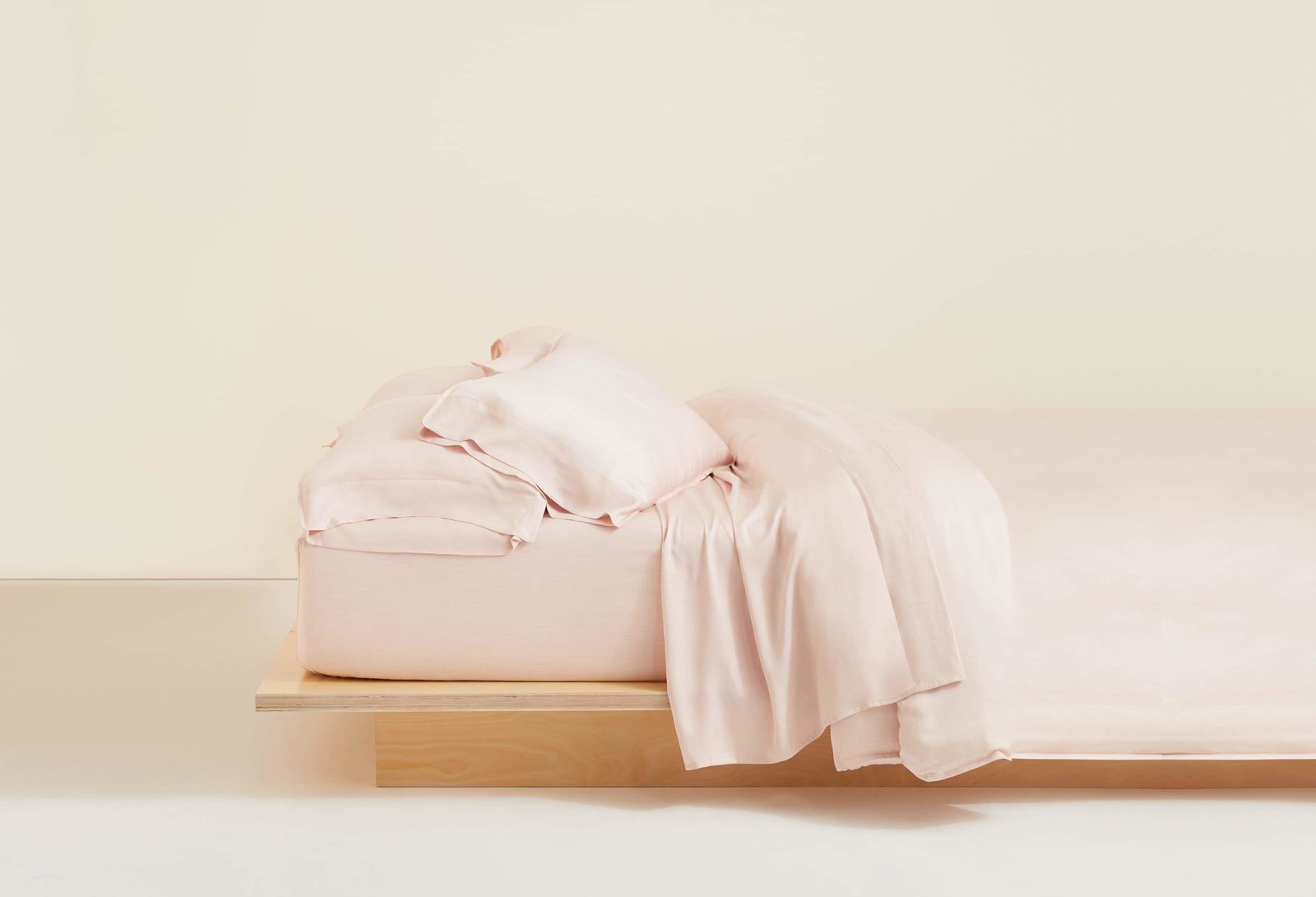
MINNA Texture Duvet Cover
Our Texture Duvet Cover is handwoven by a family run workshop in the village of Larrainzar in Chiapas, Mexico. Woven in panels and then expertly sewn together by a workshop just outside of San Cristobal. Photo Courtesy of MINNA 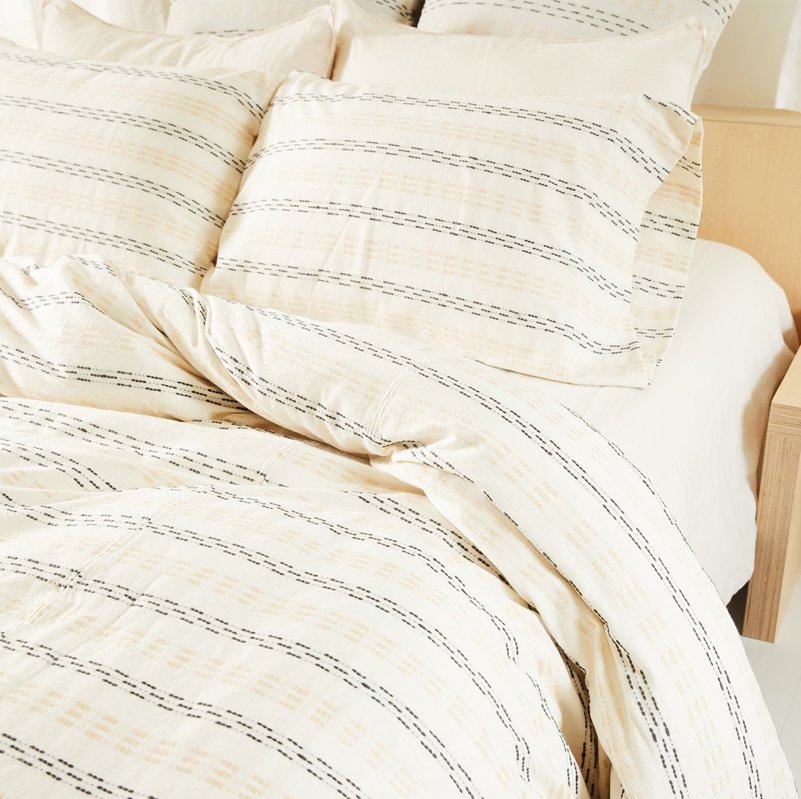
California Cotton Equinox Duvet Cover
Sleep in softness and purity wrapped in our design-forward, 100% Organic and Fair Trade Certified™ bedding. 100% Fair Trade Certified™ 100% Organic GOTS Certified – free from heavy metals, formaldehyde, and AZO dyes. Made from the finest long staple organic cotton. Woven from premium single-ply yarn. Long lasting and super soft 400 thread count. Natural wood button closure detail. Available in Full/Queen and King/Cal King sizes Also shown: Equinox Pop pillow, Boardwalk pillowcases 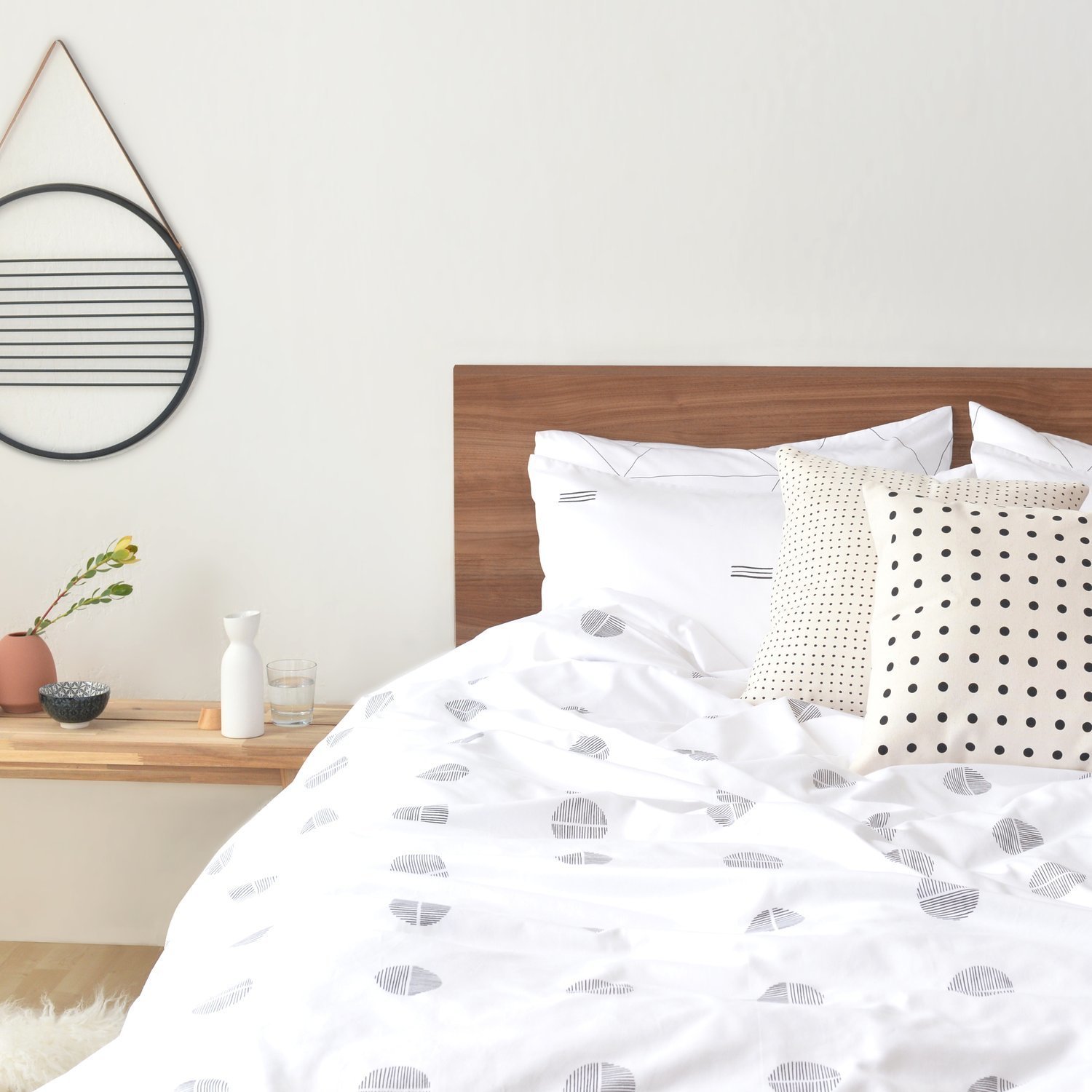
Coyuchi Indio Textured Grid Organic Duvet Cover
A new classic for the bed, our Indio duvet cover is made of a relaxed, soft-washed organic cotton twill, woven with a subtle windowpane design. Simple yet refined, the tactile effect is achieved by varying tension in different areas of the weave, creating understated textural patterning. The duvet is backed with organic cotton percale, so you can use it without a top sheet if you like. Shams and duvet are backed with organic cotton percale Coconut shell button closures with inside ties Comes in a reusable organic cotton bag 100% Organic cotton grown in India and woven in Portugal GOTS certified Photo Courtesy of Coyuchi 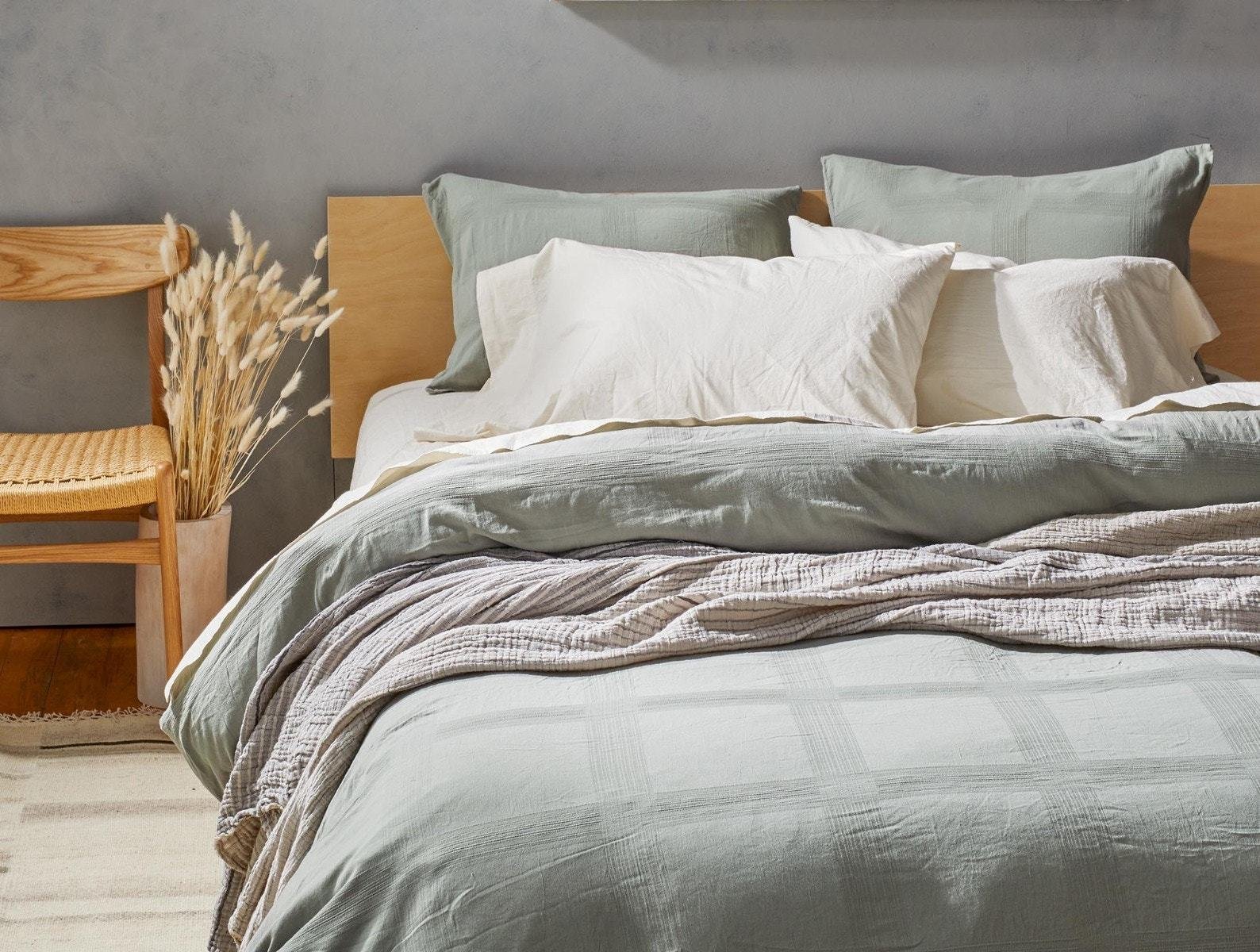
Nest Bedding Organic Cotton Luxury Duvet Cover
Soft, Luxurious GOTS Certified Organic Cotton Duvet Covers, with three lovely colors to choose from to give your organic, hypoallergenic bedroom that touch of color you seek. Photo Courtesy of Nest Bedding 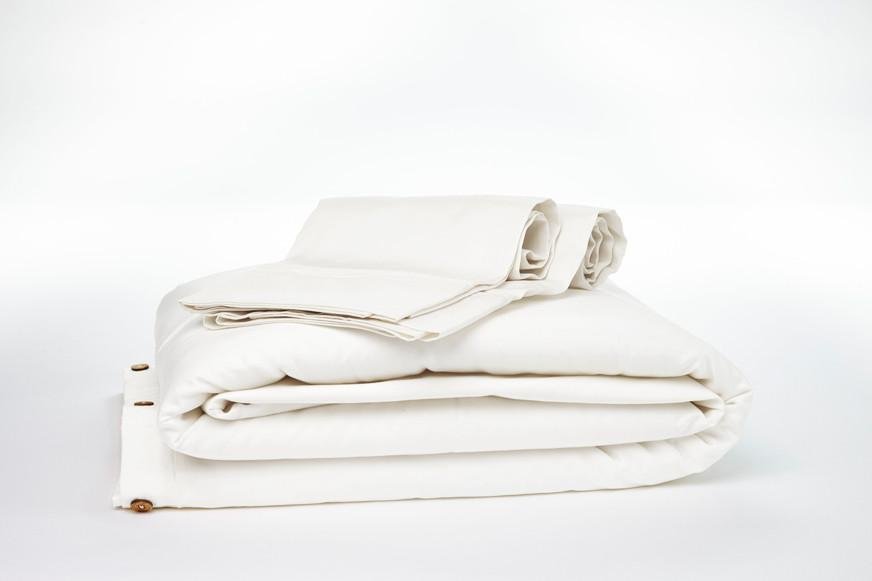
Patterned
Dusen Dusen Mat Full/Queen Duvet Set
Full/Queen-size duvet set from Dusen Dusen. Modern multicolored grid print. Set includes one duvet cover with hidden button closure and two shams with hidden envelope closure. Photo Courtesy of Need Supply Co. 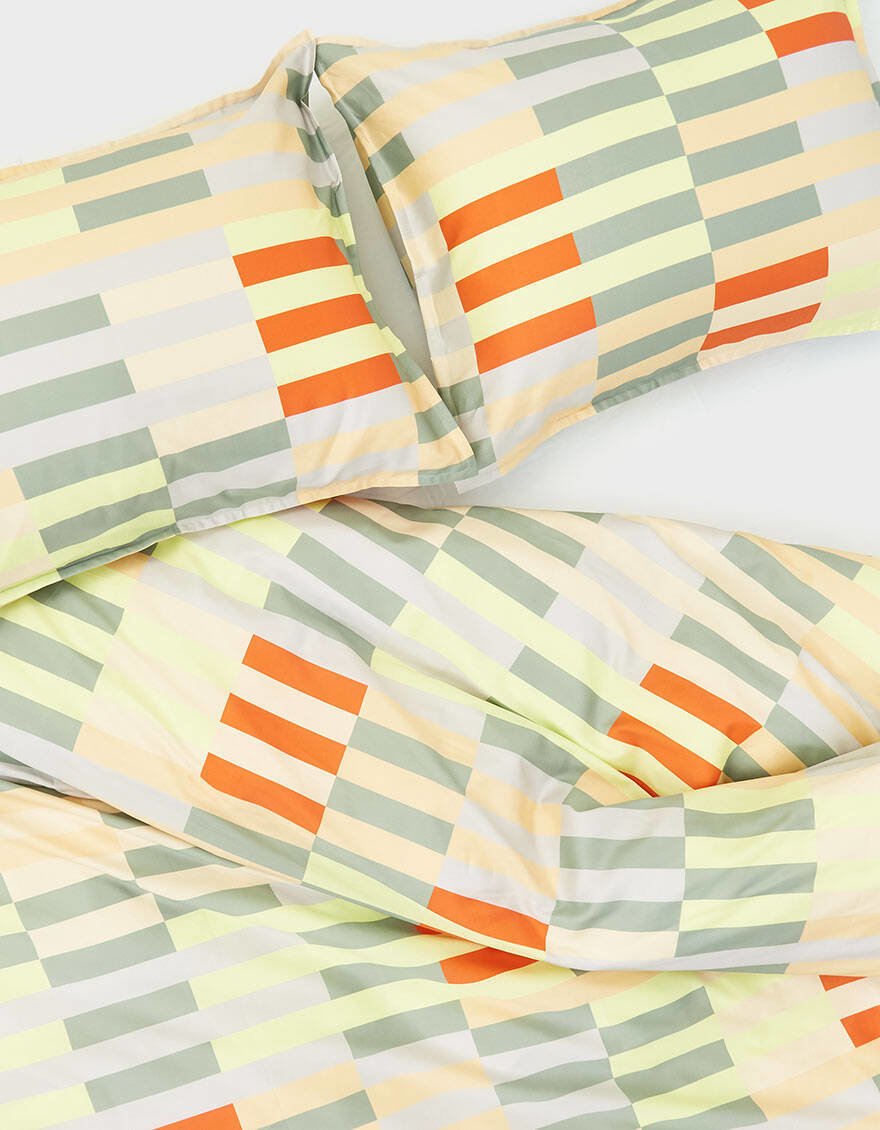
Brooklinen Classic Duvet Cover
Woven from 100% long-staple cotton in a lightweight cotton percale weave, our Classic Collection is crisp, airy and cool, for the ultimate night’s sleep. Photo Courtesy of Brooklinen 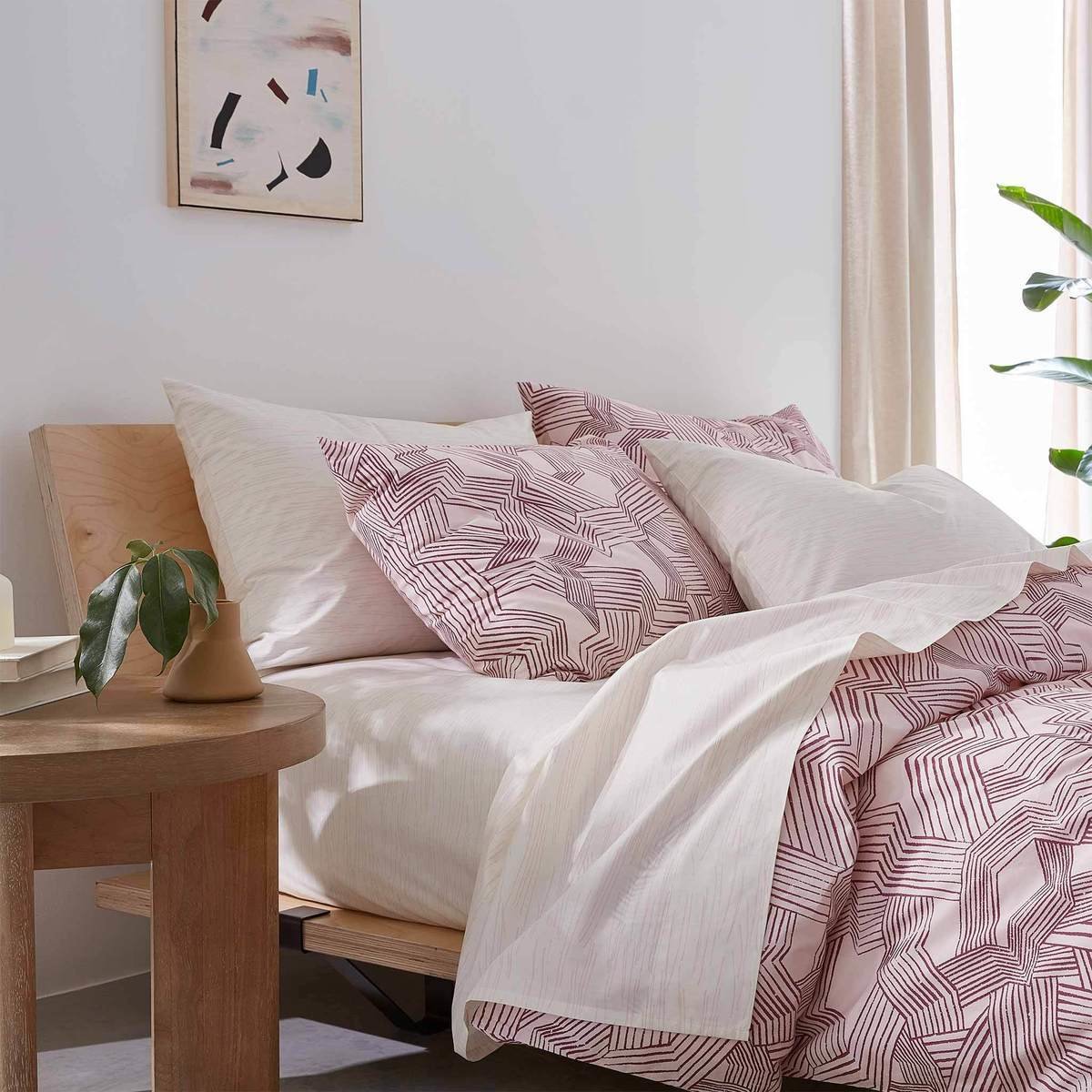
Marimekko Mykerö F/Q Duvet Set
The off-white, yellow, and blue Mykerö patterned duvet set is made of 200-thread-count 100% cotton percale. The full/queen duvet set measures 92″ x 96″ and includes a duvet cover and two standard pillow shams. Photo Courtesy of Marimekko 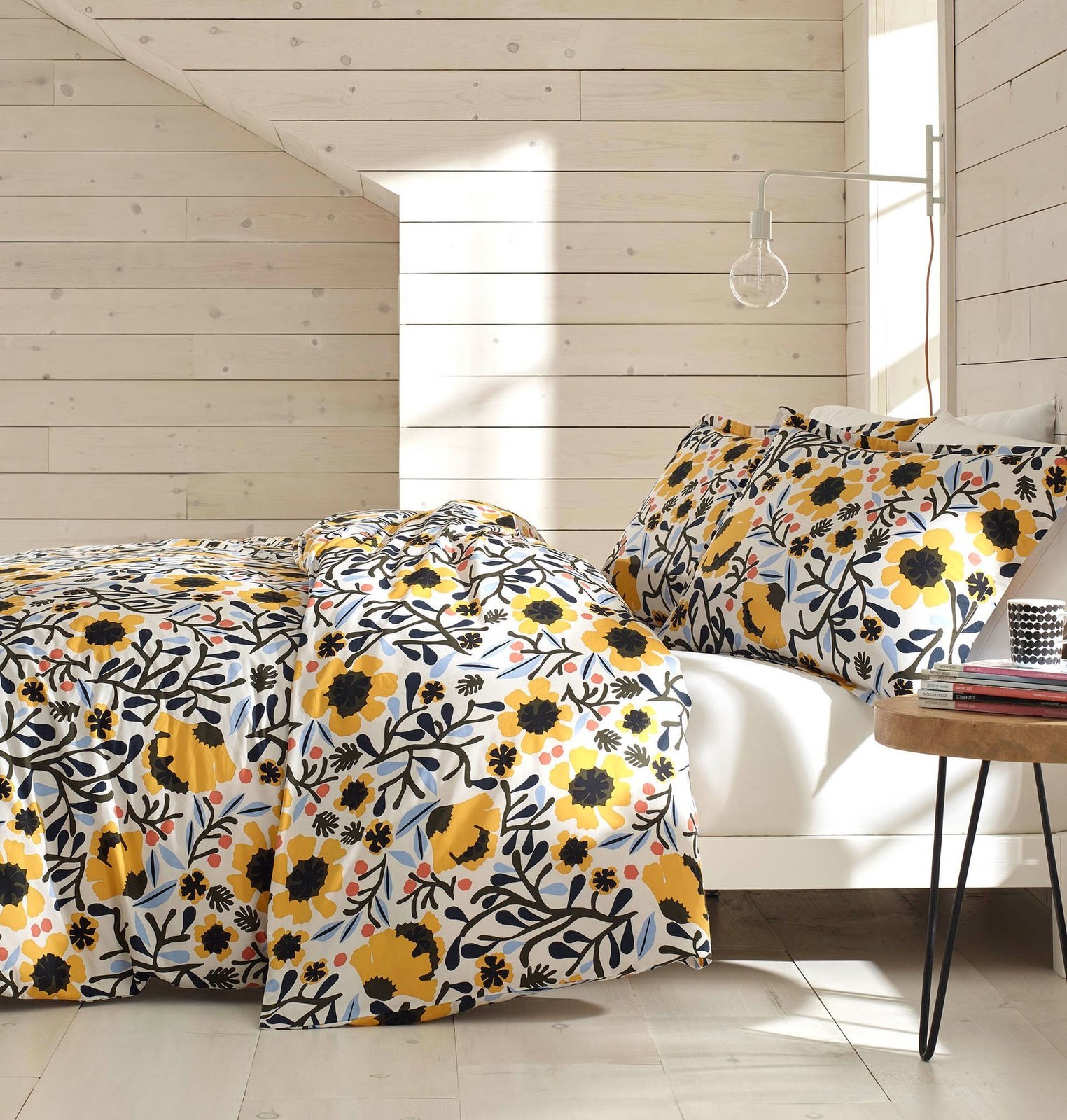
DKNY Pure Woven Stripe Duvet
Stitched stripes add subtle depth to a clean-lined duvet cut from pure woven cotton. Photo Courtesy of Nordstrom 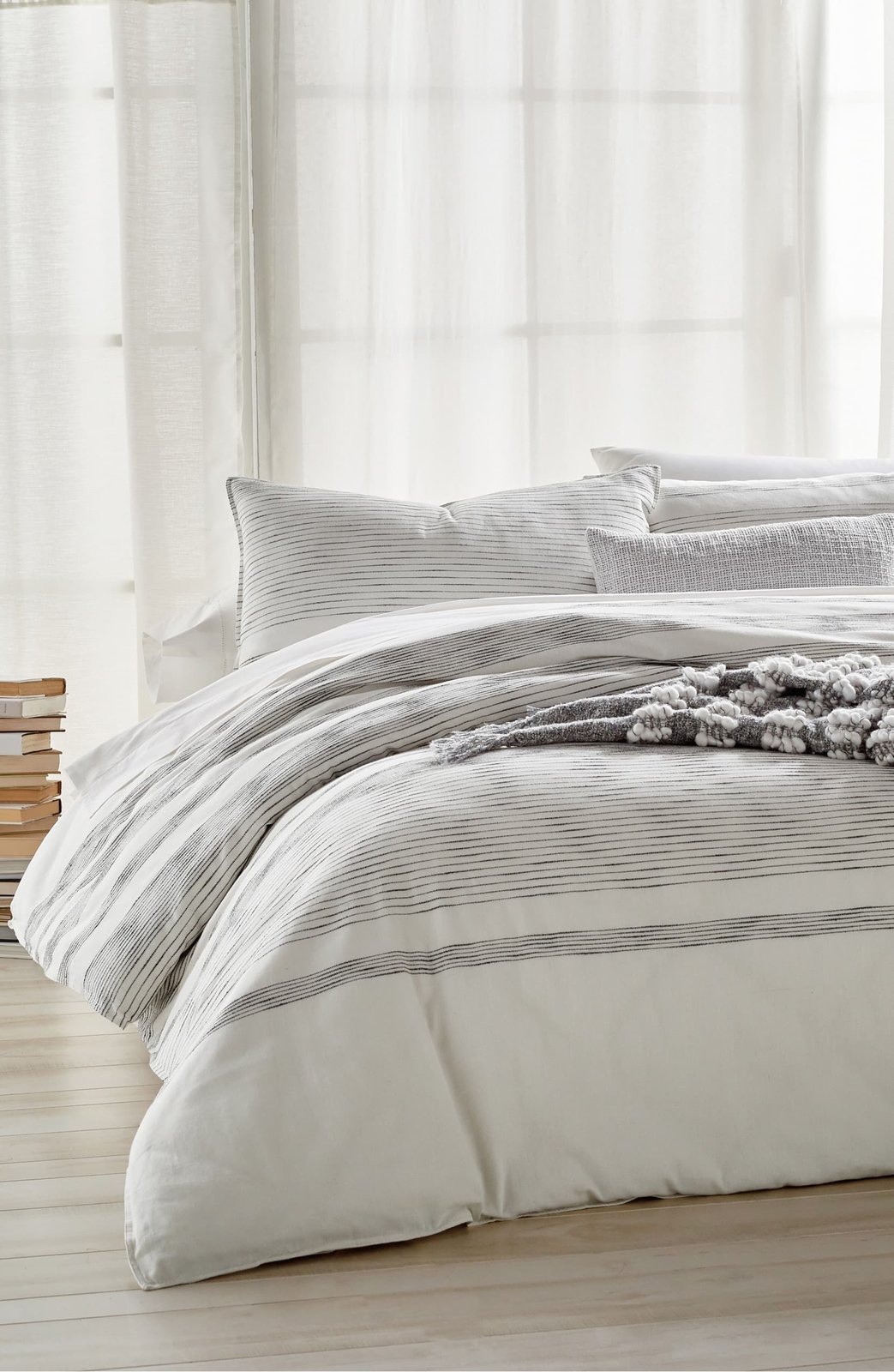
Marimekko Rosarium F/Q Duvet Set
Feel at home. Let go and sleep in. Fall into a soothing sleep amid the multi-colored floral Rosarium patterned duvet set. Made with 200-thread-count 100% cotton percale material. Photo Courtesy of Marimekko 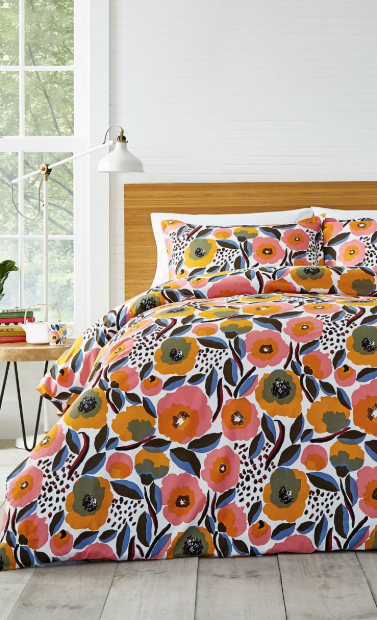
Coyuchi La Jolla Striped Organic Linen Duvet Cover
The same finely spun yarns that give our organic linen sheeting its signature weight and softness are woven into a subtle, yarn-dyed herringbone stripe for a touch of texture and beautiful drape. Designed in coastal tones to complement our organic linen sheeting collection, La Jolla is backed with plain weave organic linen, making for luxurious bedding with or without a top sheet. Grown in France, organic flax supports a community of farmers who include it as part of their rotation of organic crops — including wheat, fava beans, alfalfa, and winter oats — encouraging organic farming practices for so much more than just linens. Photo Courtesy of Coyuchi 
Dusen Dusen Arc Duvet Cover & Shams
Bold, graphic waves add a mod vibe to a smooth cotton duvet cover paired with matching shams. Photo Courtesy of Dusen Dusen 
We love the products we feature and hope you do, too. If you buy something through a link on the site, we may earn an affiliate commission.
Related Reading:
7 Best Places to Buy Hotel-Quality Bedding That Won’t Break the Bank
The 11 Best Weighted Blankets Guaranteed to Bring You a Better Night’s Sleep
How to Care for Your Bedding
