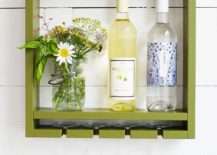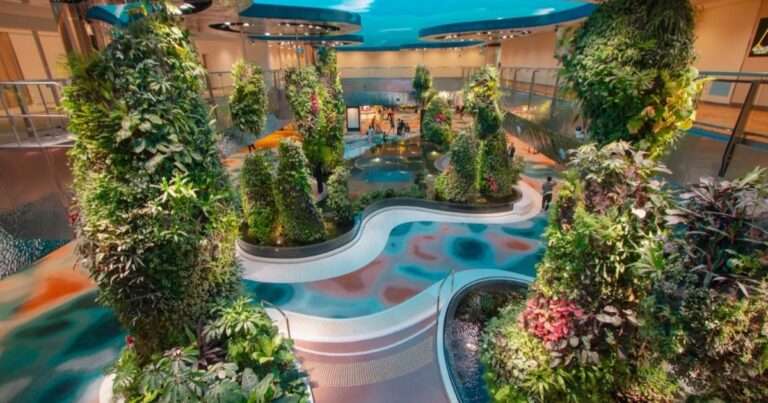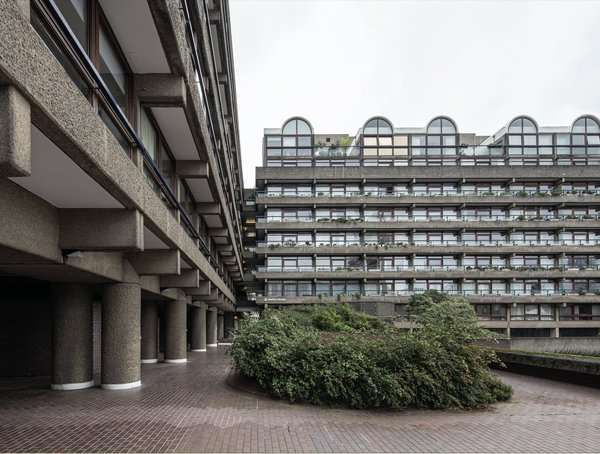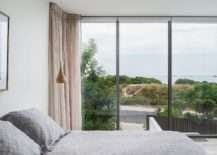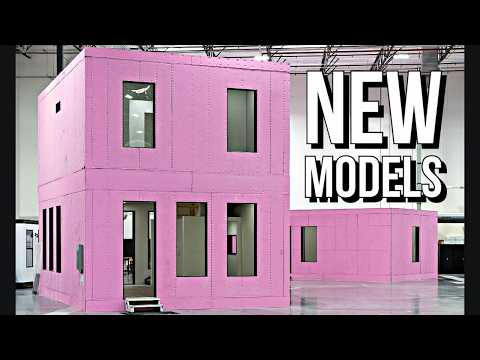You’ve never seen a home quite like this. Veranda House is a breathtaking single-level tropical retreat located on the lush outskirts of Ahmedabad, India. Designed to feel like one continuous open-air veranda, this four-thousand five-hundred square foot home eliminates traditional beams and solid walls, using capital-topped columns and floor-to-ceiling glass to create uninterrupted flow between indoors and outdoors.
Surrounded by dense greenery and a bonsai boutique that takes up two-thirds of the property, Veranda House redefines the relationship between architecture and nature. Its floating base, exposed concrete structure, lime plaster finishes, and locally sourced black Kadappa stone flooring form a raw yet elegant palette that grounds the home in its natural setting.
Organic details like leaf and bird patterns on the floor, shadows cast by frangipani trees, and murals of Indian birds in flight tell a poetic story of nature and imperfection. Every room is oriented toward the surrounding landscape, with large glass doors opening to lush courtyards, water features, and sculptures — turning every corner into a unique spatial experience.
This modern tropical house champions sustainability, natural materials, passive cooling, and local craftsmanship, offering a minimalist, serene environment that feels both timeless and alive.
Veranda House isn’t just a house — it’s a sanctuary that dissolves boundaries, embraces irregularity, and invites nature in.
Credits:
Location: Ahmedabad, India
Architects: Studio Espaazo
Area: 5000 ft²
Year: 2022
Photography: Murtaza Gandhi
