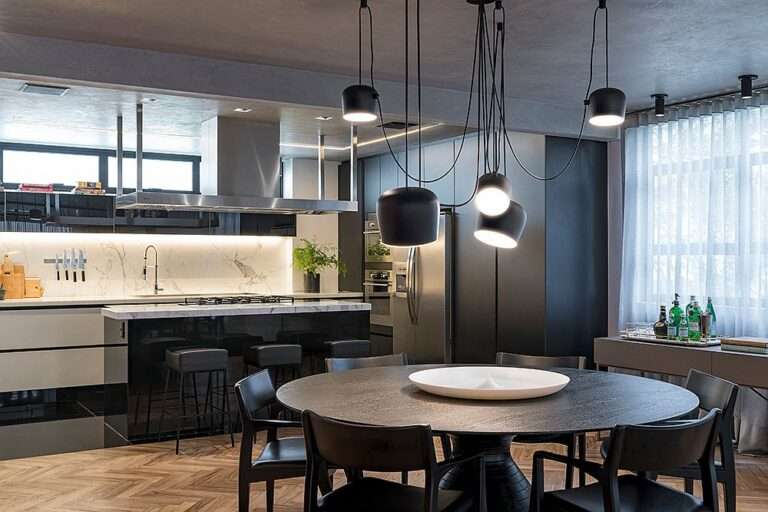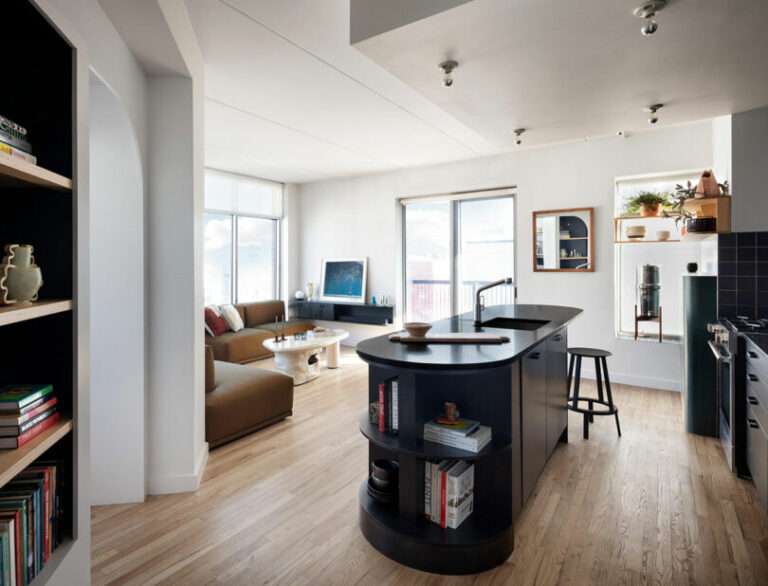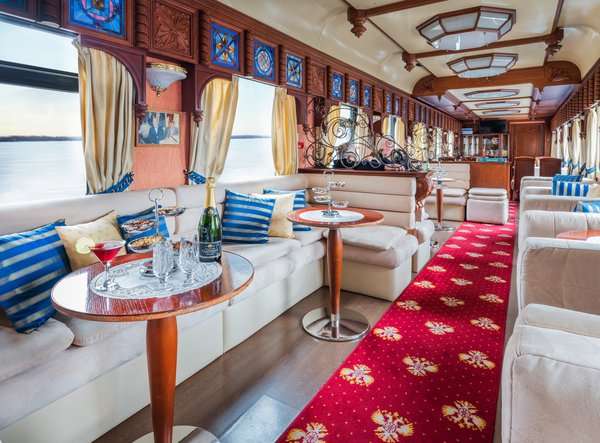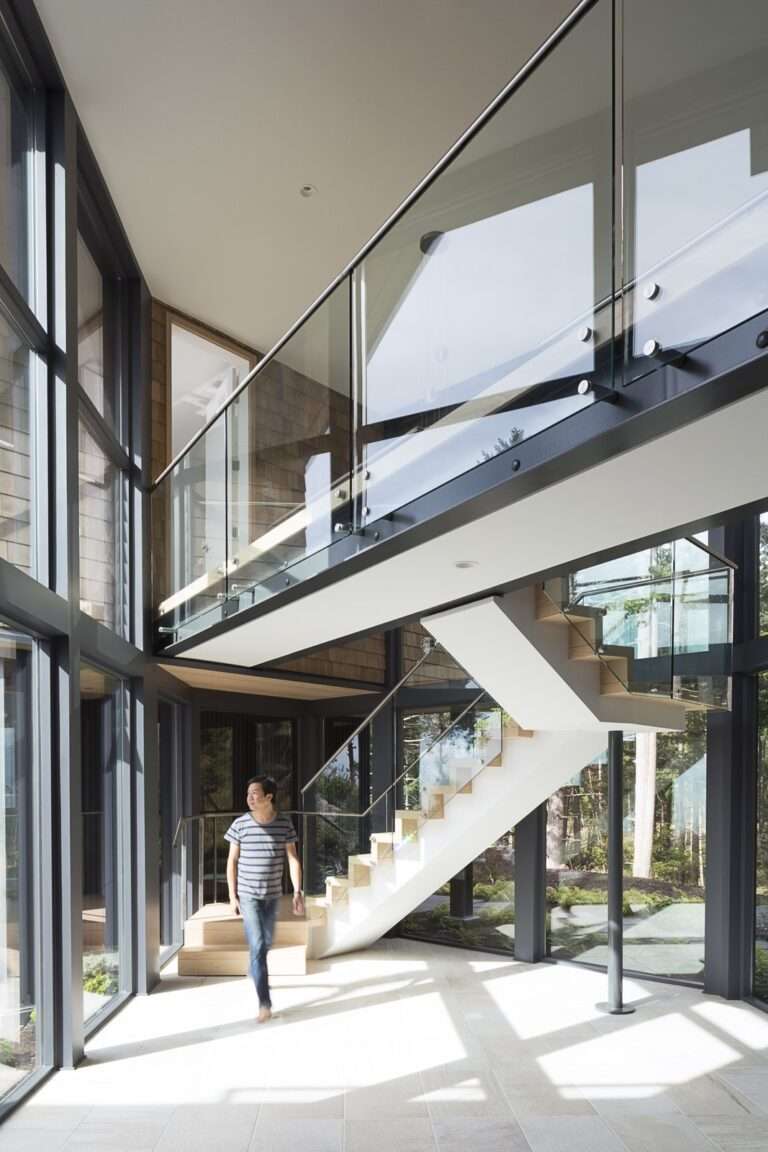Originally built in the 1960s on a steep site in Canberra, this house was transformed by Townsend + Associates Architects into a refined contemporary residence over a fourteen-year, two-stage process. The renovation introduced new living spaces, expansive decks, and a distinctive sawtooth roof that fills the interiors with soft natural light. Combining masonry, timber, glass, and steel, the design enhances the home’s connection to the landscape while expressing a bold, modern identity.
Renovation Takes 14 Years, But Worth the Wait
In a world where instant gratification often reigns supreme, undertaking a renovation project that spans 14 years is almost unimaginable. Yet, when the final results stand as a testament to vision, dedication, and perseverance, it becomes clear that some things are truly worth the wait.
A Labour of Love
What began as a modest plan to update a few rooms quickly evolved into a monumental transformation of an entire historic property. The owners, deeply committed to preserving the character and integrity of the original structure, chose a methodical and painstaking approach rather than opting for quick fixes. Every brick, timber, and detail was restored or replaced with careful consideration, ensuring the soul of the building remained intact while bringing it into the modern era.
Throughout the 14-year journey, there were inevitable hurdles: budget overruns, sourcing rare or authentic materials, navigating complex planning permissions, and enduring periods when life’s other responsibilities demanded priority. Yet at no point did the owners compromise on their vision. Instead, they adapted, researched, and pushed forward, guided by their unwavering commitment to excellence.
Embracing Modern Comforts While Honouring Heritage
One of the defining achievements of the renovation was the seamless integration of modern amenities with historical craftsmanship. Behind the restored plasterwork and reclaimed hardwood floors lie state-of-the-art heating, security, and smart home systems, hidden cleverly to preserve the original aesthetic.
Special care was taken to preserve period features such as ornate cornices, stone fireplaces, and leadlight windows, ensuring they were restored to their former glory. Yet, modern comforts such as luxurious bathrooms, a high-spec kitchen, and eco-friendly insulation have been added, striking the perfect balance between old-world charm and contemporary living.
Challenges That Shaped the Outcome
Fourteen years is a long time, and over the course of the project, technology, regulations, and even personal tastes evolved. Decisions that might have seemed cutting-edge in the early stages were re-evaluated and updated to meet current standards by the time the later phases were completed.
The prolonged timeline also allowed the owners to live with the building in its evolving states, learning how light moved through the rooms, how seasons affected the space, and how the flow of the home could be optimised for daily life. This evolving understanding informed many of the design choices, resulting in a residence that feels both intentional and naturally suited to its occupants.
A Story of Patience and Reward
Now complete, the property stands as a living story of patience, artistry, and perseverance. It is more than a home; it is a tribute to the belief that authentic craftsmanship cannot be rushed and that true quality is timeless.
Visitors today marvel at the meticulous attention to detail, the richness of the textures, and the way the house tells a story from the first step through the door. Every room speaks to a different chapter of the journey—a journey that spanned nearly a decade and a half but ultimately led to a destination far more meaningful than a hurried project ever could have achieved.
Conclusion
In a world often obsessed with speed, this 14-year renovation reminds us that some dreams are best realised with patience and care. The end result is not merely a house but a masterpiece—a testament that when it comes to building something truly remarkable, time is not an obstacle, but an essential ingredient.
For those contemplating their own renovation journeys, this story offers a powerful lesson: true craftsmanship and genuine beauty are always worth the wait.




