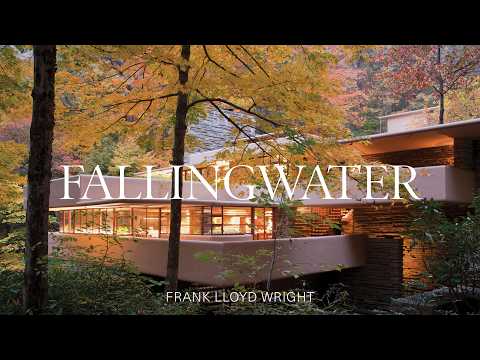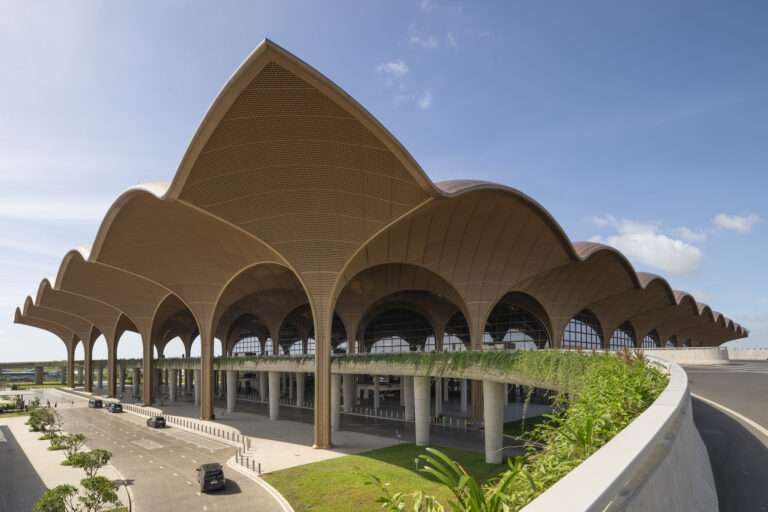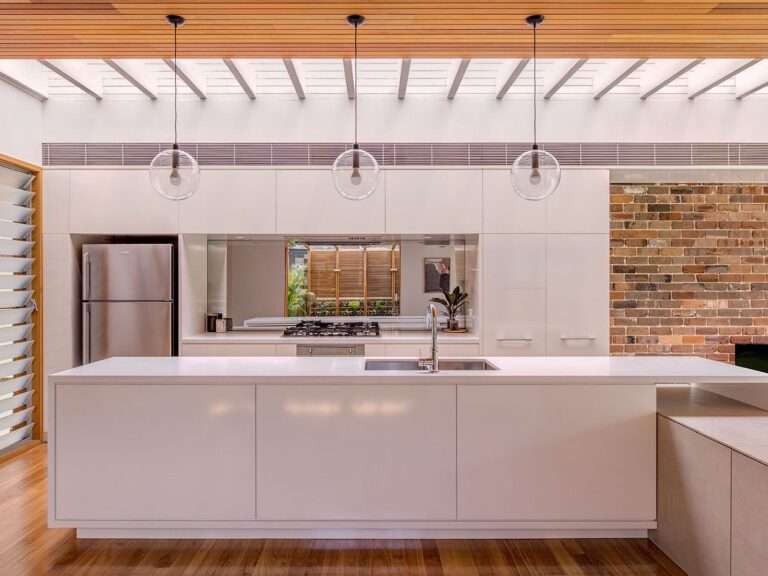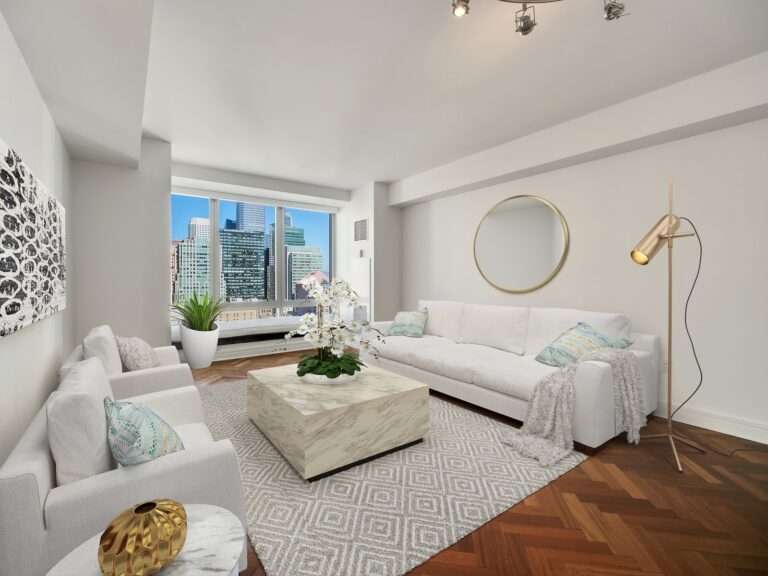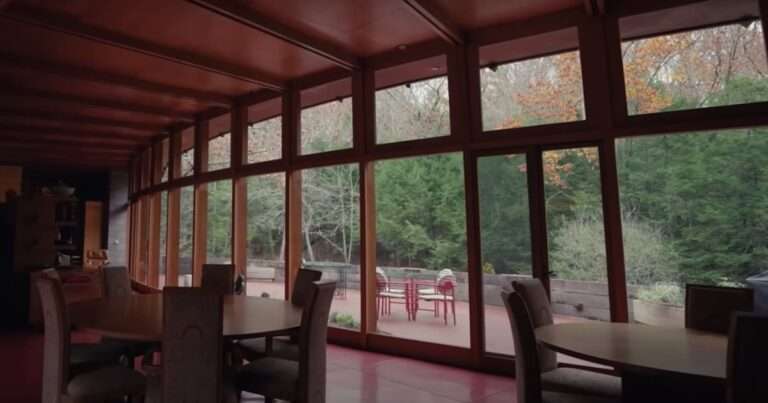Staying indoors for what seems like an endless period of time can be really frustrating and with no actual end in sight of the Covid-19 pandemic, there comes a time when we desperately want to spend at least some quality time outside the walls of our home. A small picnic on the poolside deck, a refreshing break on the balcony or a little time each evening with your family on the porch can all give you a pleasant break from the routine. But an even more wonderful option is the idea of a fabulous home-cooked dinner that you can enjoy leisurely along with some quality family time while finding complete safety on the rooftop! And what makes this experience truly complete is the perfect rooftop kitchen.
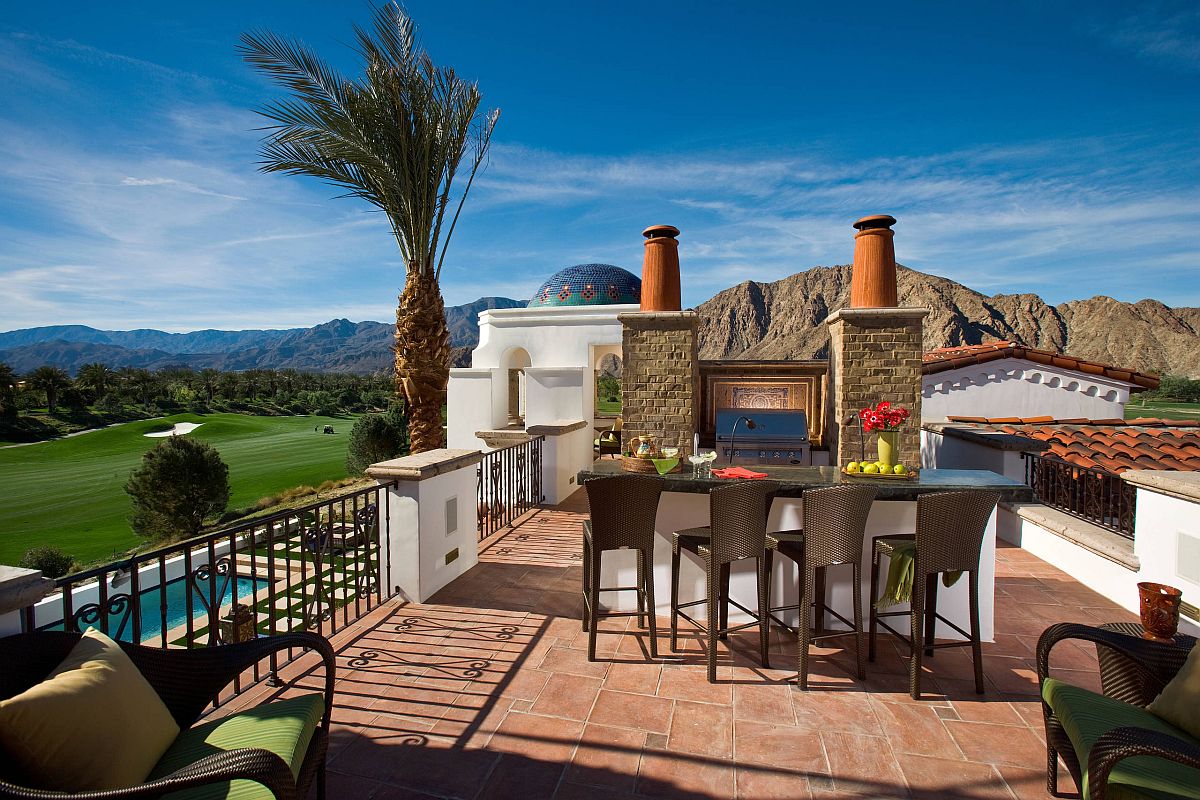
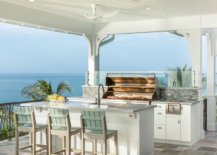
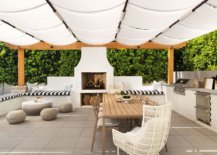
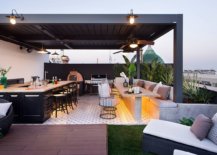
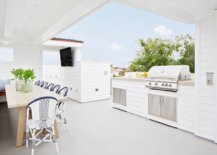
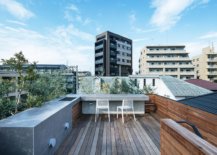
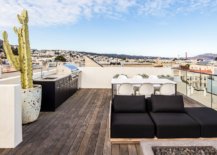
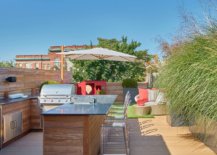
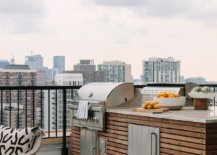
Alfresco dining is increasingly becoming common with homeowners across the globe as they try to find connectivity with nature outside while breaking the monotony of daily life. But rooftop kitchens are far less common because they are lot more demanding in terms of resource needed and not many of us live in regions of the globe where we can cook outside for majority of the months each year. But if you do have a rooftop with space to spare and the desire to create a more complete outdoor social zone, then these rooftop kitchens promise to deliver ample inspiration and great design ideas –
A Restaurant Experience
Having an alfresco dining space in the backyard is very different with one on the rooftop for several different reasons. For starters, you tend to have a lot more privacy, especially if there are no other tall buildings around your home. You can also enjoy the wonderful view on offer – views that can range from distant mountains or a beach to brilliant view of the city skyline. Adding a kitchen to this space ensures that both you and your guests (or family) can all spend quality and you will not have to move back and forth from your main kitchen to serve hot delicacies. It makes the whole ‘eating outside’ experience that much more authentic and special.
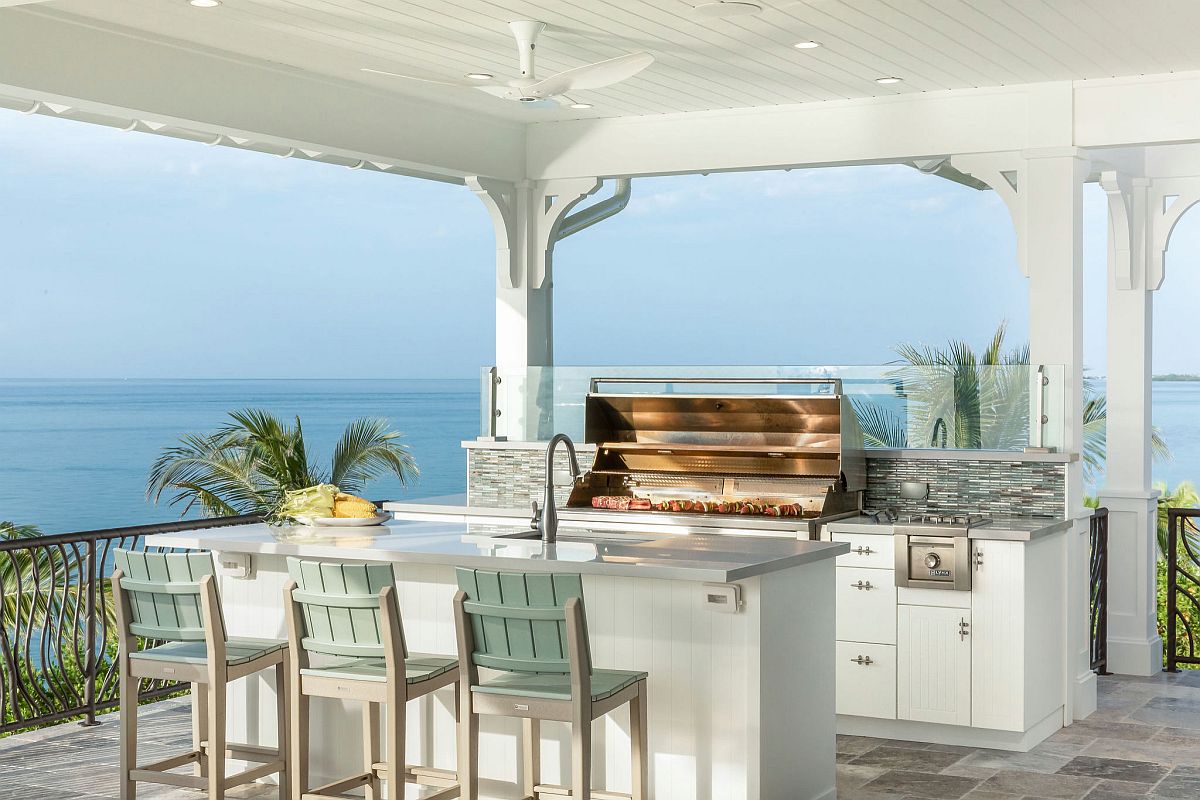
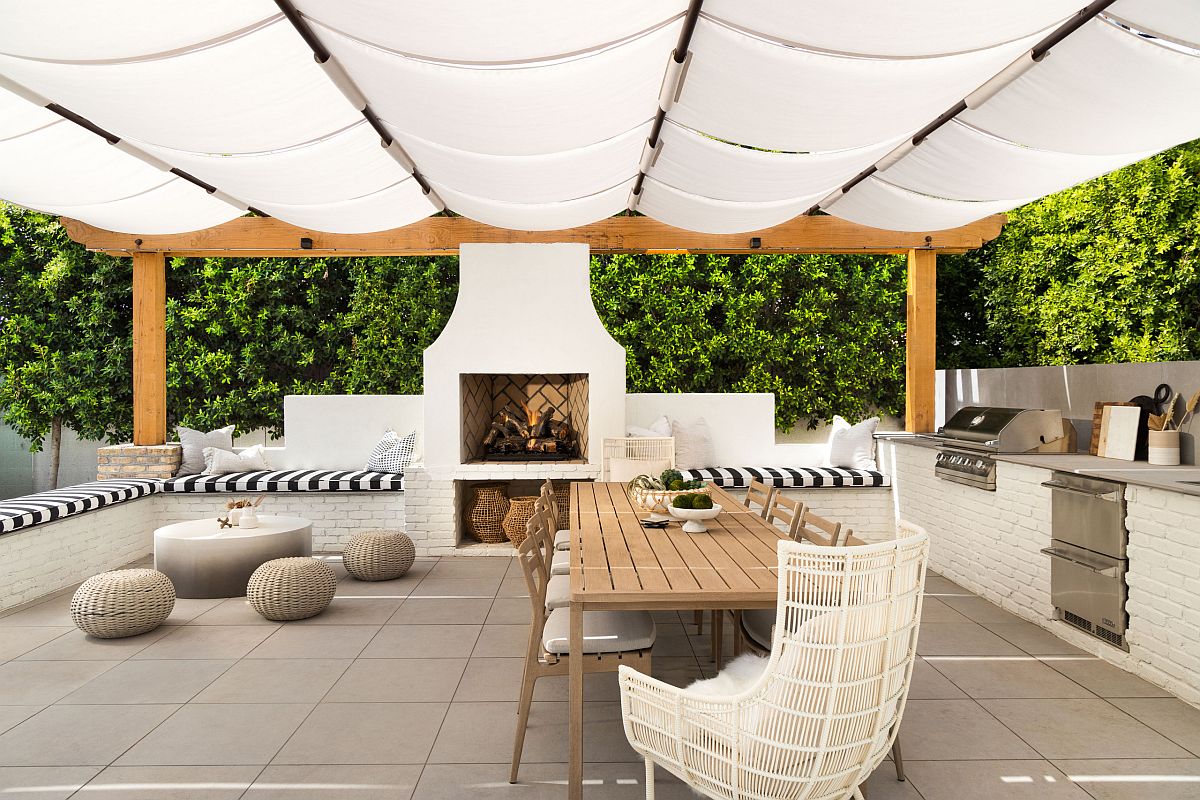
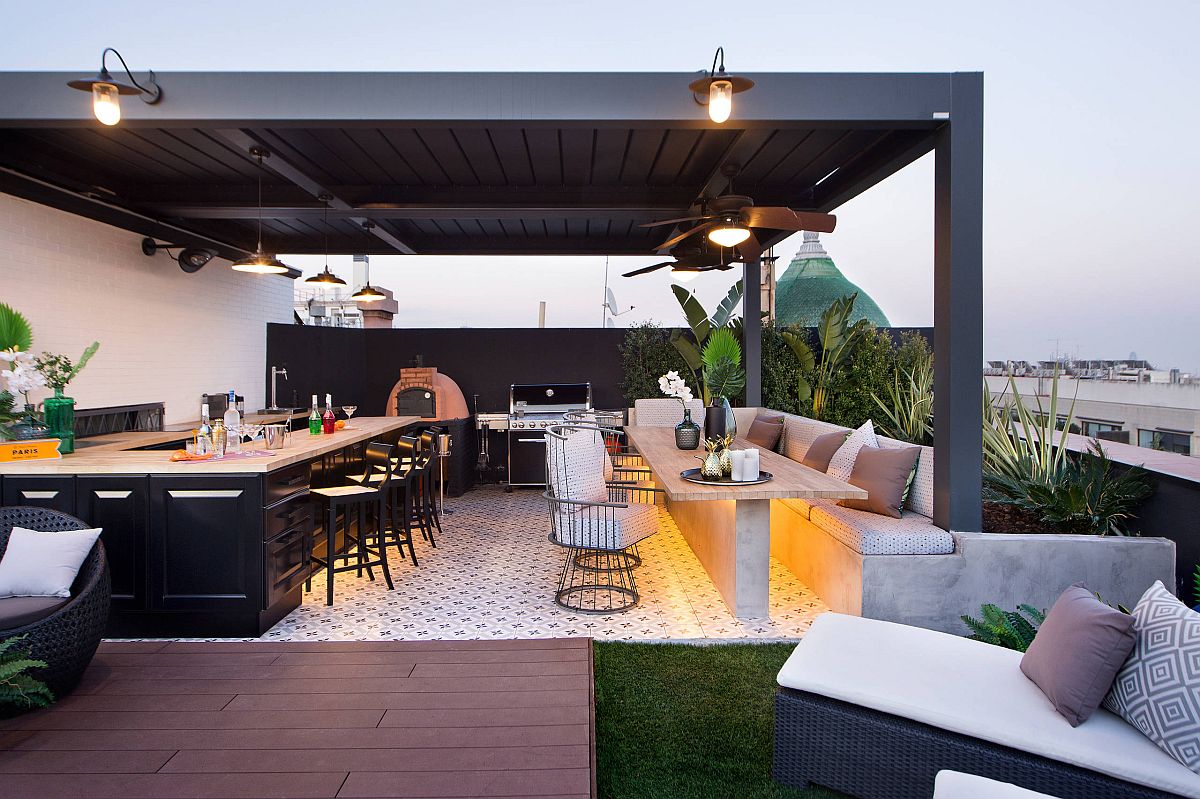
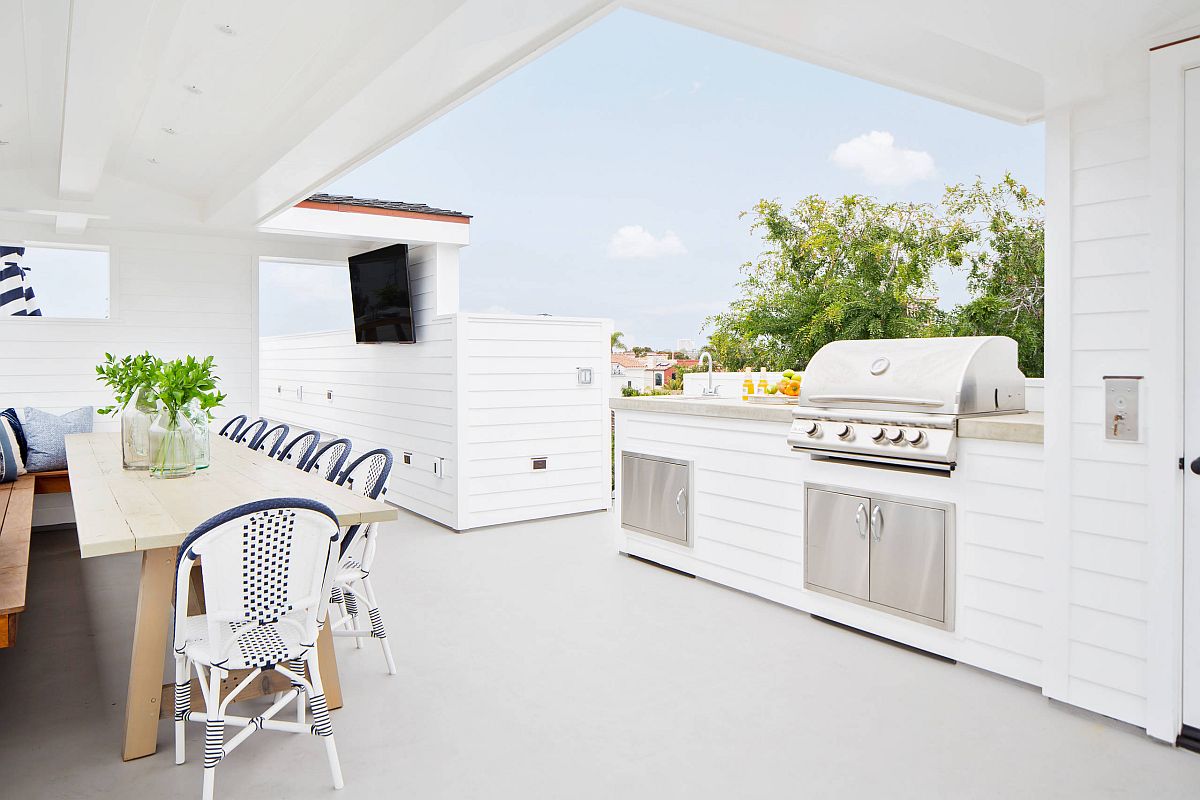
Functionality First!
You would want to start off with the basics before you thing about things like styles and materials. First, take into account the water and gas supply lines that you will need for the kitchen and where you can place the kitchen in relation to them. You would also want to ensure there is adequate gap between the kitchen and the actually dining and social zone so that it does not feel too congested. Account for shade, how the kitchen interacts with the other spaces next to it and also if you need protection from rain and snow. Think of functionality before you start picking the dining table, chairs and other cozy seas of the rooftop hangout!
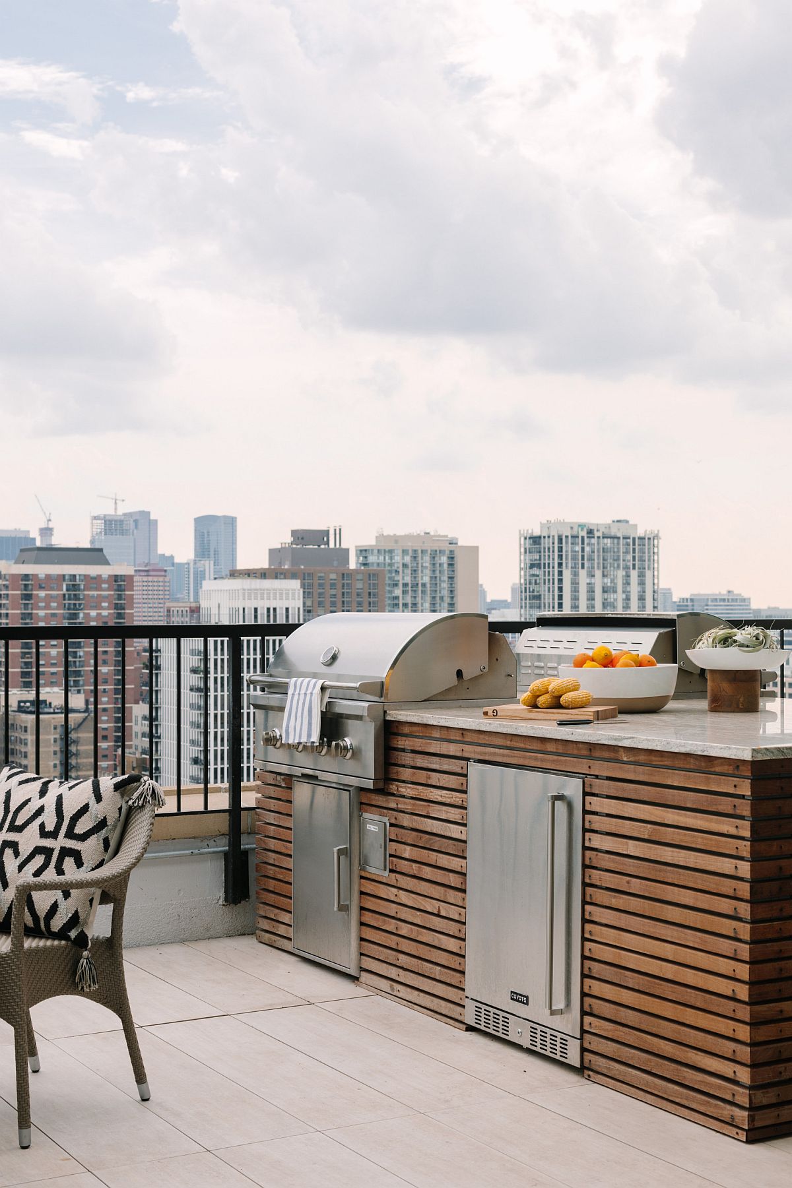
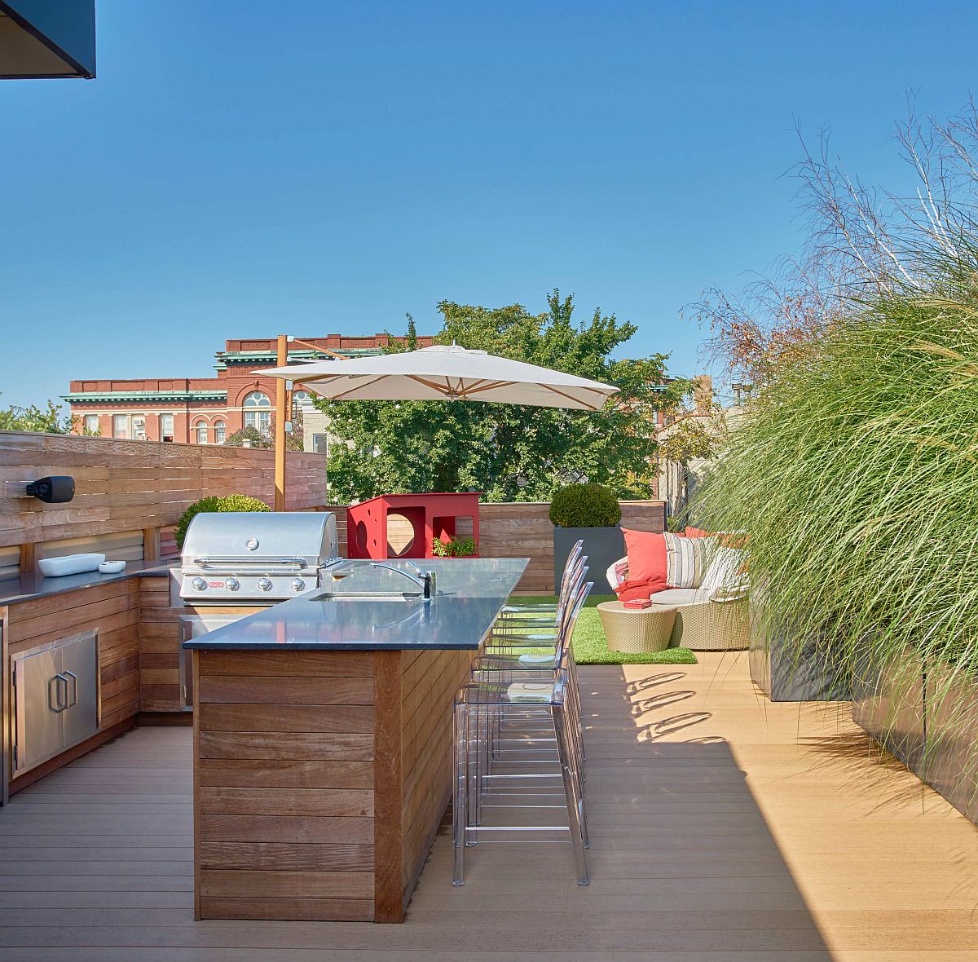
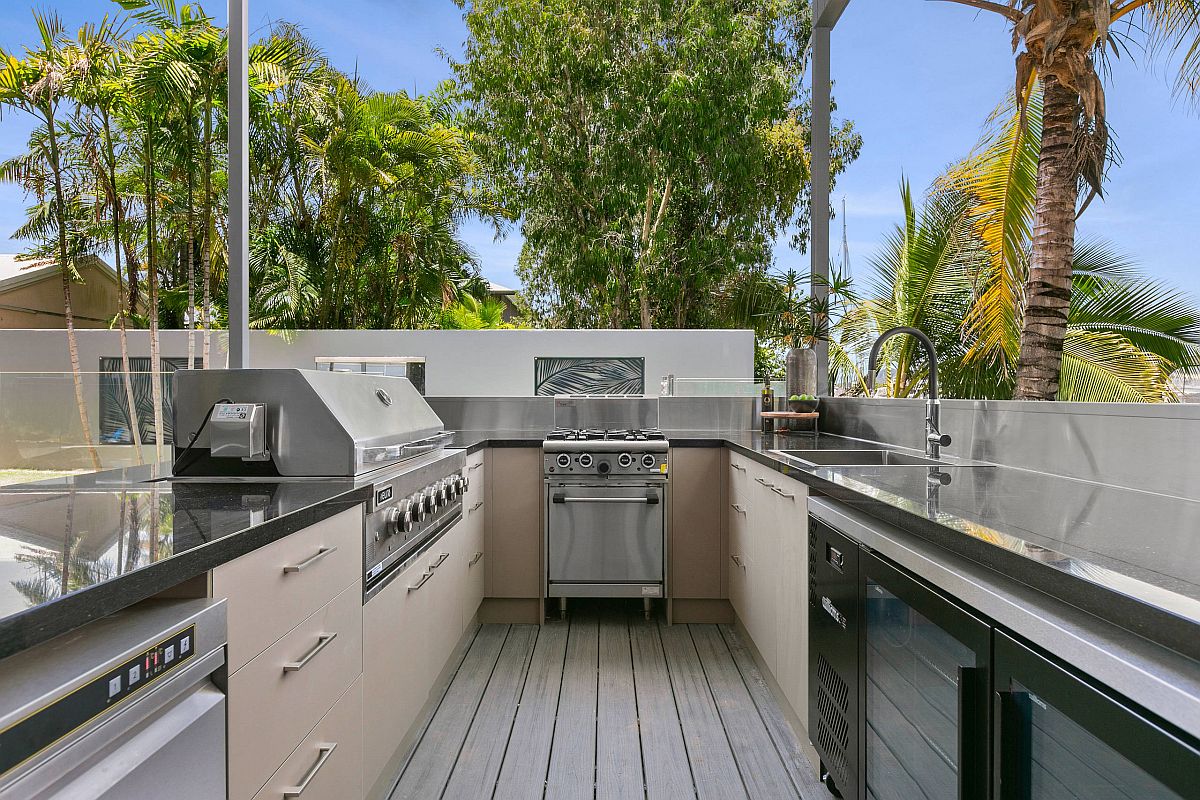
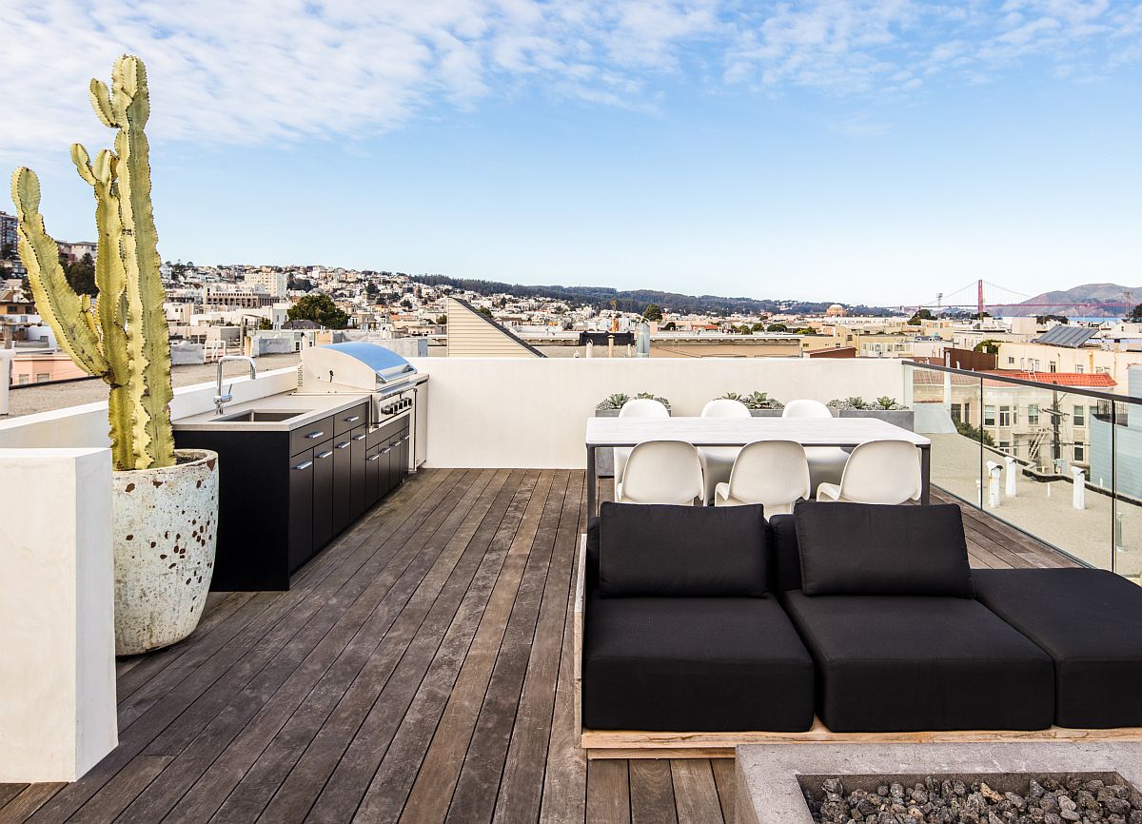
Styles, Sizes and Features
Once you have the structural features of the outdoor kitchen sorted, it is time to move on to the aesthetic conundrums. Modern and minimal styles are the most popular choices at the moment with a bit of rugged industrial charm thrown into the mix. You can let the dining space next to kitchen also determine its overall style and color scheme. Opt for finishes that will last the test of time and are easy to maintain. A BBQ zone is often a must here and the best outdoor kitchens are those that just become an unassuming part of the picture-perfect rooftop hangout.
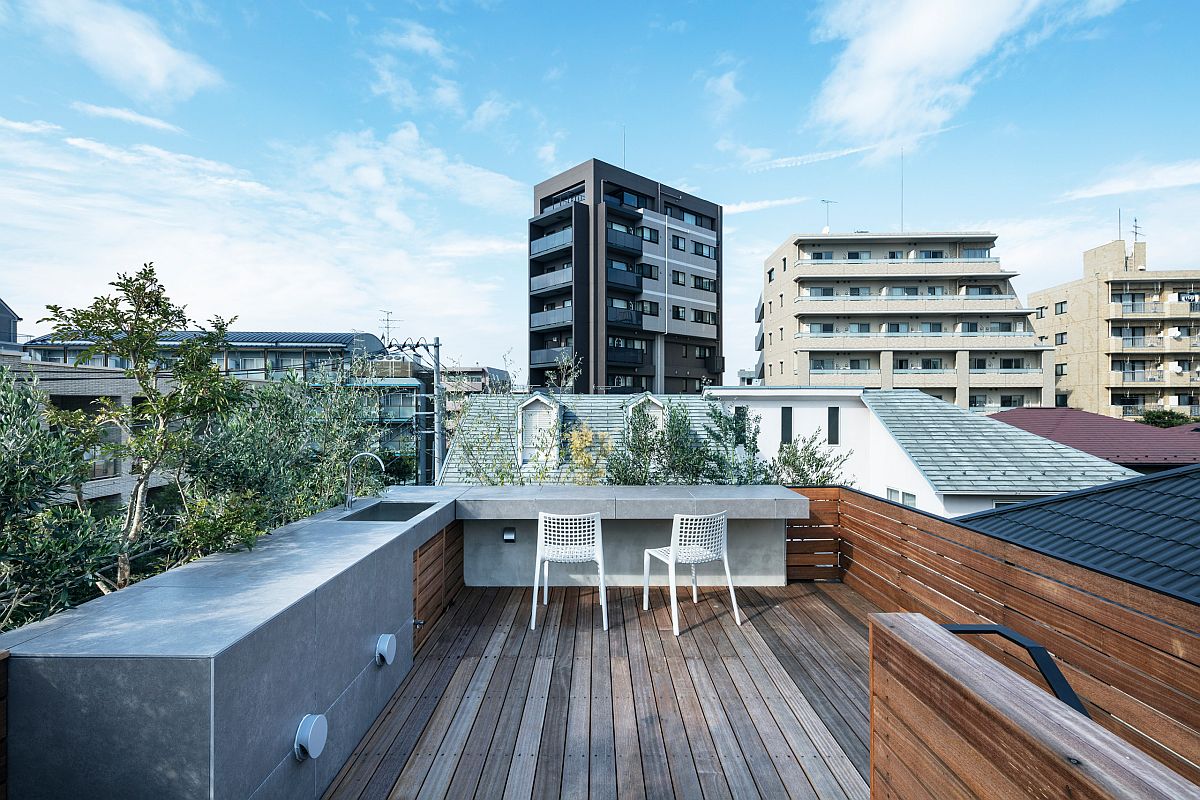
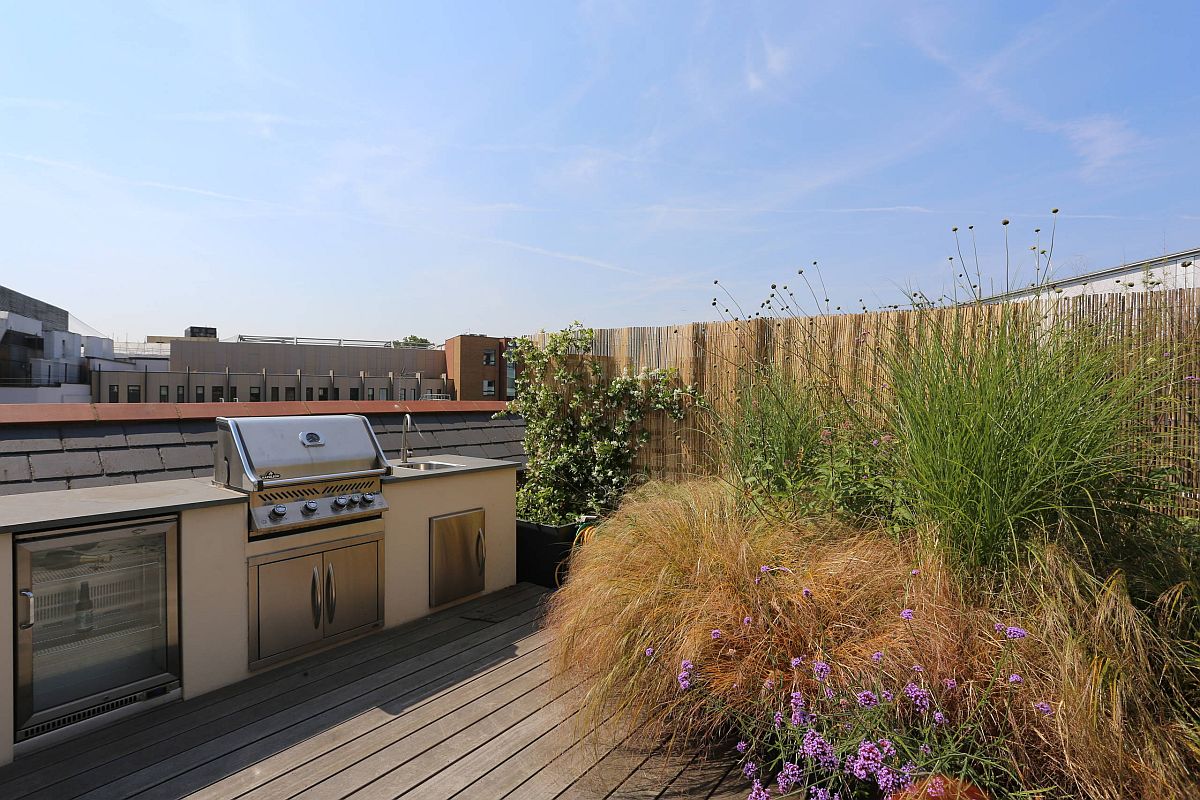
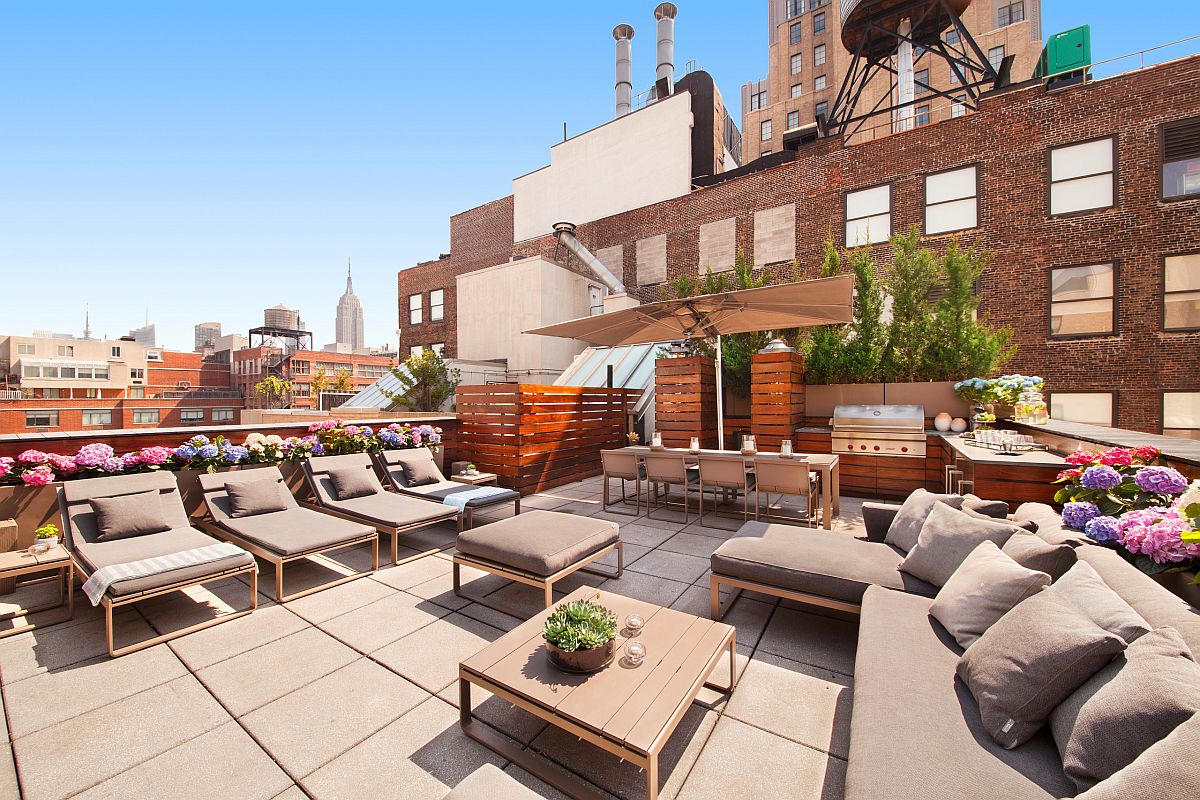
You’re reading Rooftop Kitchens: Outdoor Dining Experience Served with Style!, originally posted on Decoist. If you enjoyed this post, be sure to follow Decoist on Twitter, Facebook and Pinterest.
