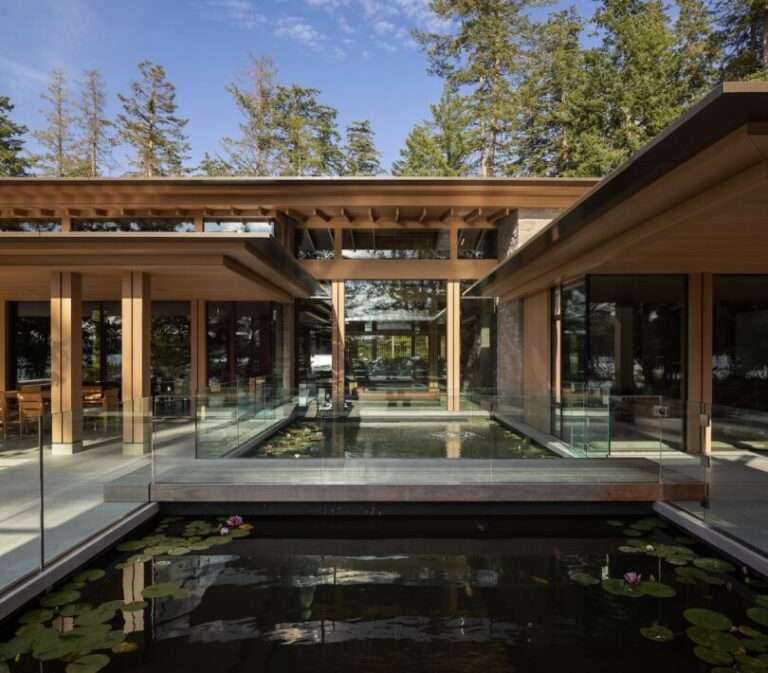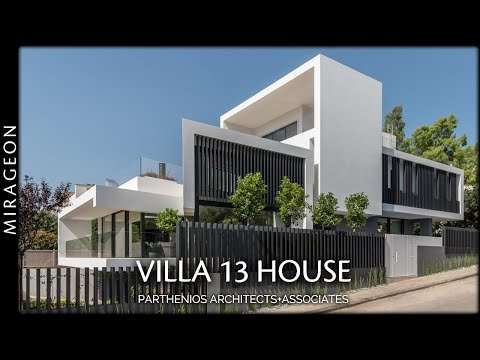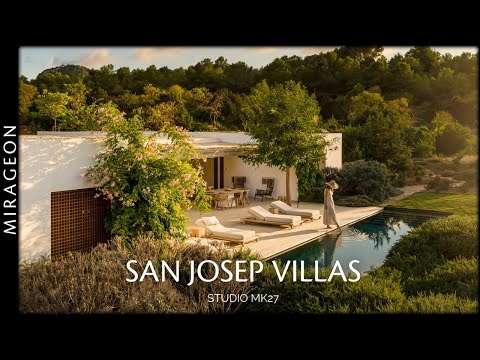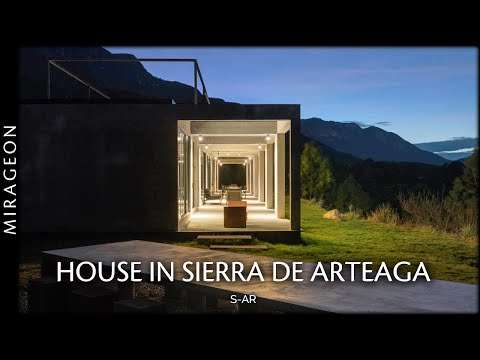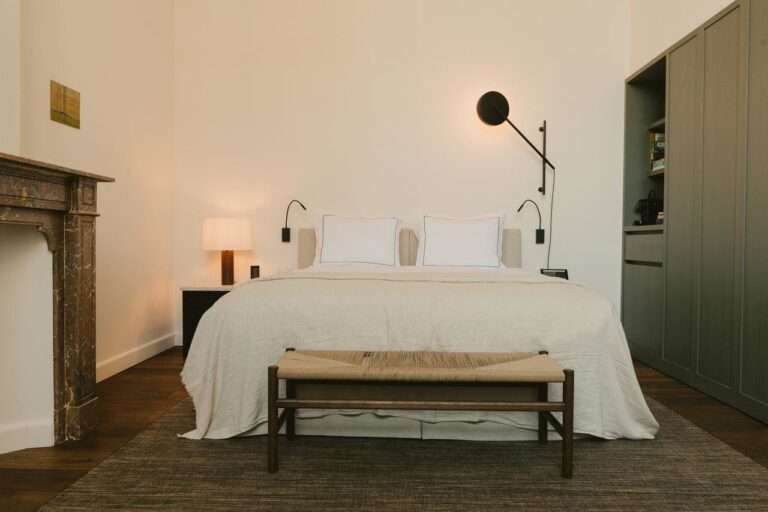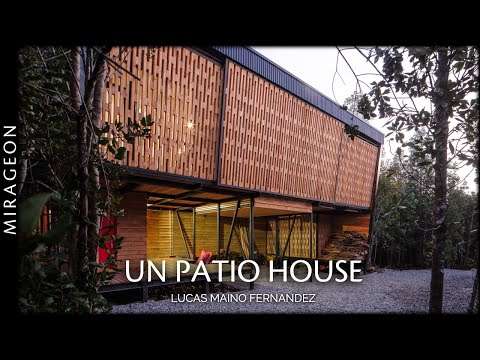The work focuses on the juxtaposition of traditional concepts and contemporary syntax by weaving expressions of heritage and history into a modern vocabulary.
The rocky slopes of the Cycladic landscape are dominated by the picture of a complex consisting of longitudinal dry stonewalling whose function is to hold in the precious soil on the terraces formed there.
The house has been designed as a composite ‘terrace’ on a steep slope. The dry stonewalling here is transformed into a tool of composition which defines the enclosed spaces, shapes the courtyards, gives protection from the northerly winds, and frames the view, thus creating a complex of interior and exterior spaces, in sequence with the natural flow of the slope.
The oxidised IPE beams which were chosen for the construction of the shades, and for more general use, are a continuation of the island’s history (mining of iron ore). By means of the use of stone and iron, in combination with floors of tamped cement mortar in an earthy colour, the ‘disguising’ of the house was the aim. This logic is reinforced by the creation of ‘dug-out’ areas, on the roofs of which edible plants grow.
Another reality to which the design had to respond is the strict terms of building of the Cycladic islands. The consolidation of all the premises into one compact mass is mandatory, while large apertures on visible facades and cantilevers are prohibited.
The composition of the enclosed spaces was carried out with the typology of traditional Cycladic dwellings (known as katikiés), in which spaces of small dimensions, frequently of an irregular shape, are laid out in a row, with scope for later additions, as a criterion.
Credits:
Project name: Vacation Residence at Lia / Aegean Archipelago House
Location: Lia beach, Serifos Island, Greece
Architects: MOLD Architects
Area: 300 m²
Year: 2013
Photographs: Yannis Kontos, Iliana Kerestetzi
0:00 – Vacation Residence at Lia
9:54 – Drawings
