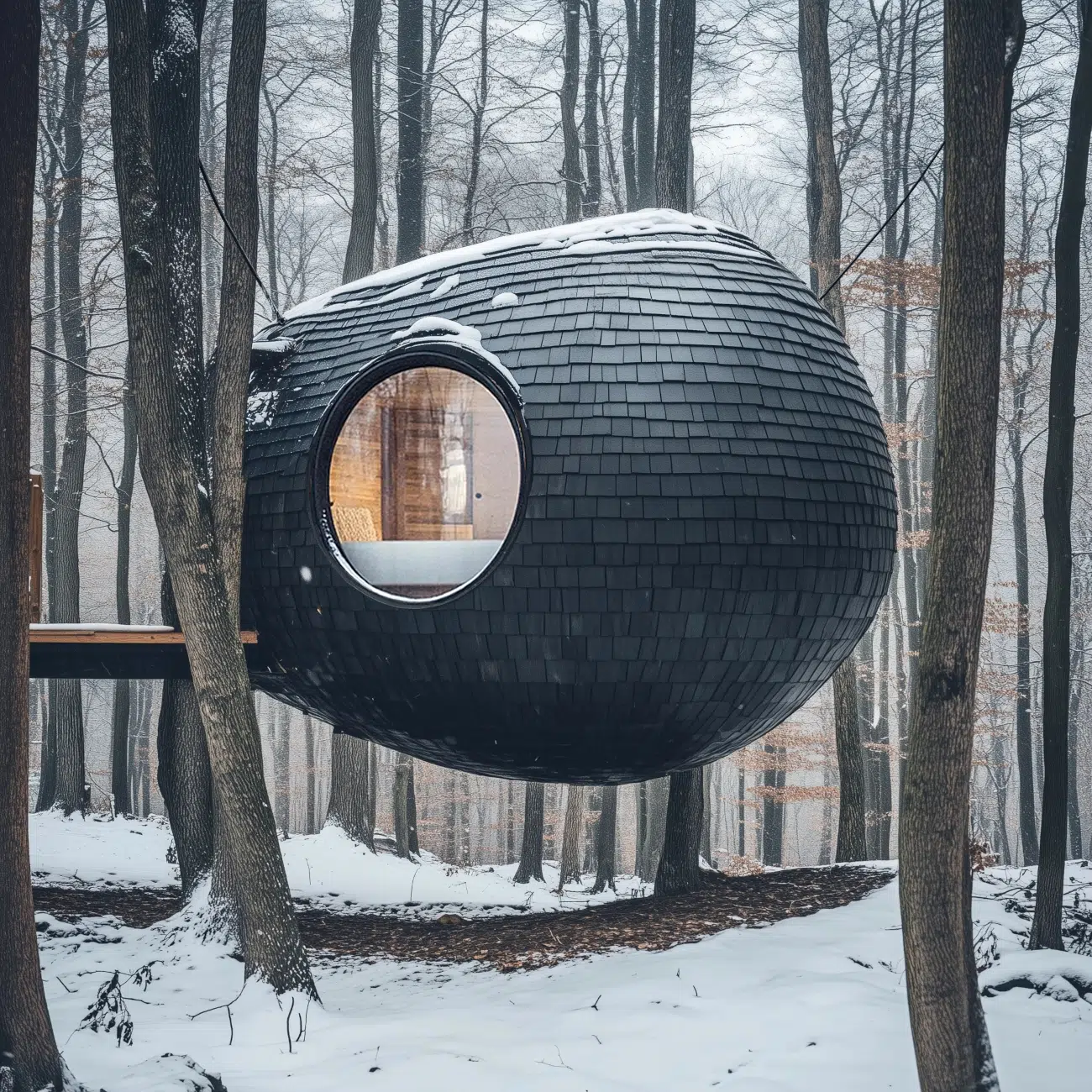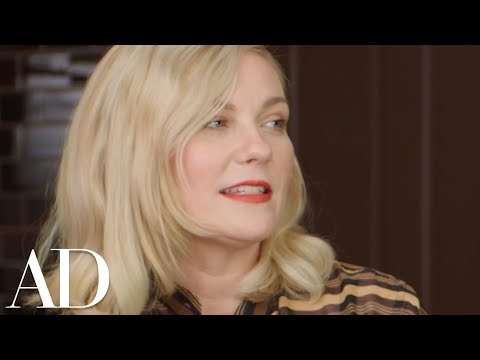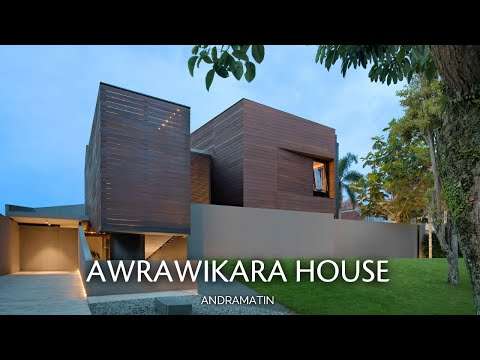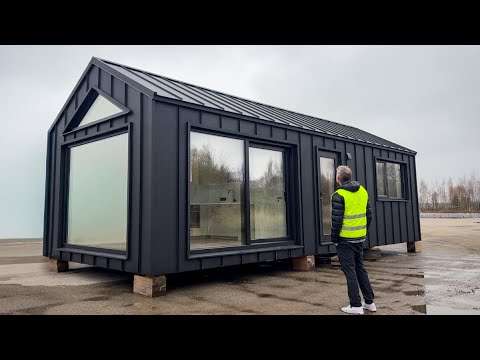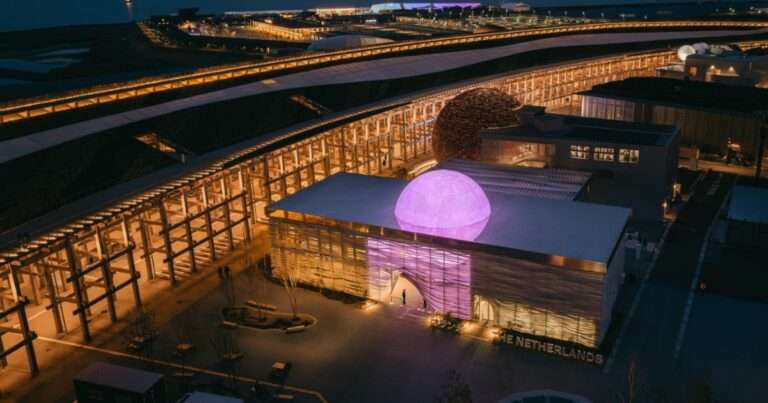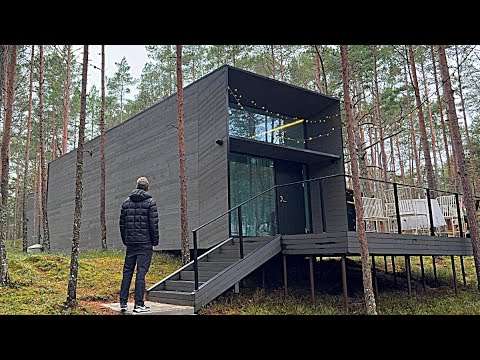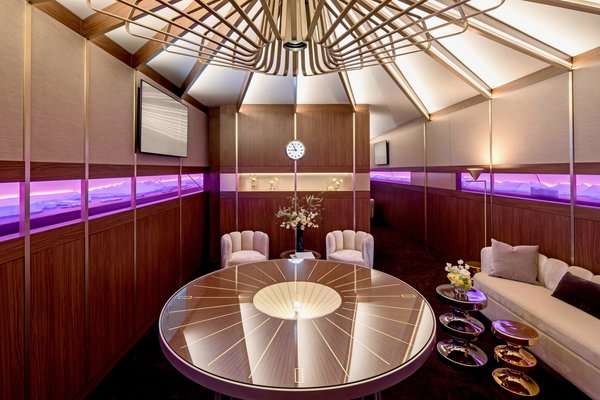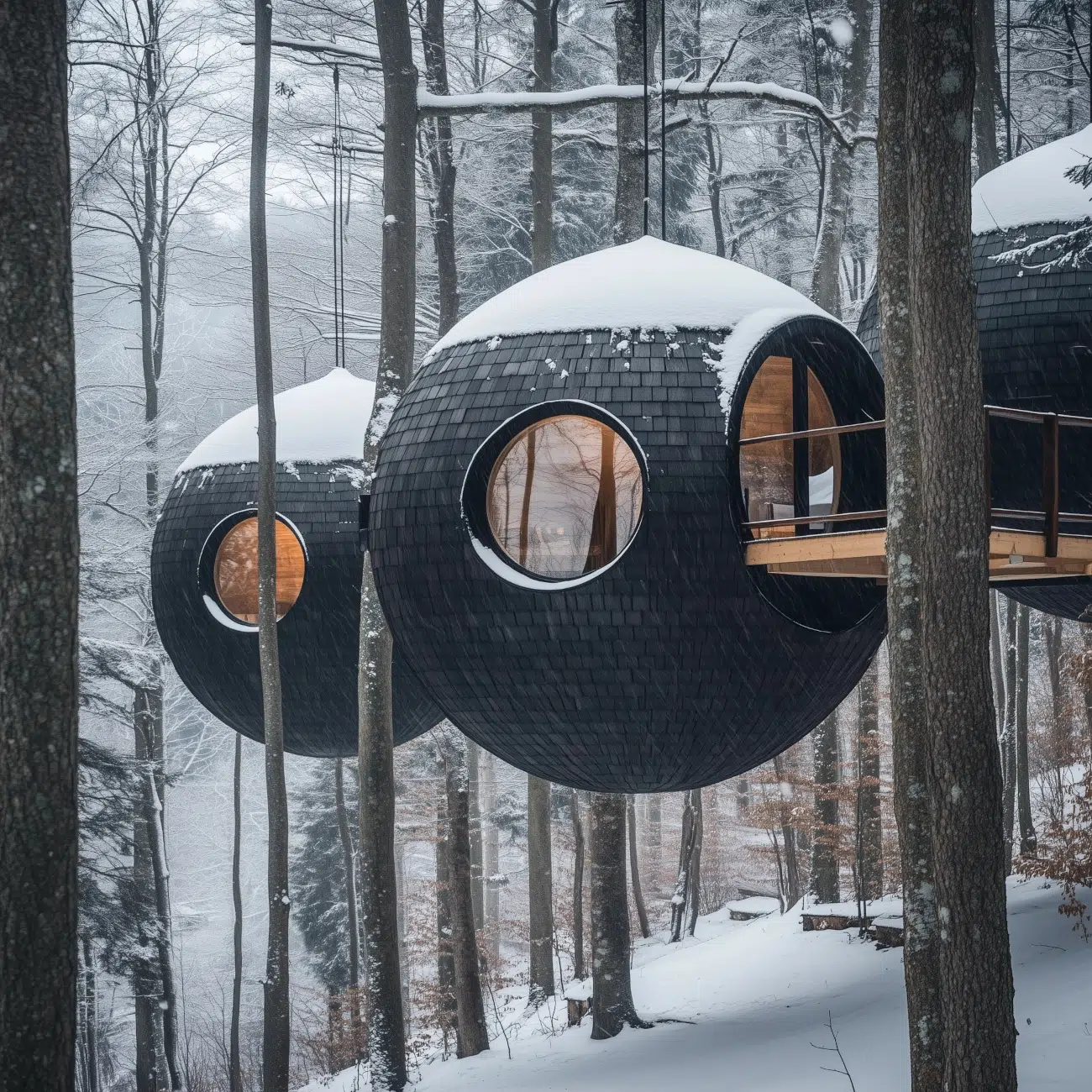

Architect Antony Gibbon has given a stylish twist to the cozy treehouse, conceiving a dreamy winter getaway. His project, Burl Treehouse, follows Gibbon’s mission to marry innovation with sustainability in designs that cede the reflectors to their natural surroundings. Drawing from organic shapes, the Burl Treehouse concept reminds us that minimalist design doesn’t have to be sober, but can instead serve as a vehicle for whimsy.
Set in a wintry forest, the spherical treehouses appear to float several feet above the forest floor. To create the illusion, the pod-like structures are supported by vertical stilts and suspension cables anchored to the neighboring trees. This brings harmony between a need for a safe, reliable structure and keeping the environmental impact at a minimum. The treehouses can be entered via a timber suspension bridge that connects to an entrance door.
The name and shape of the Burl Treehouse is owed to tree burls, rounded outgrowths and bumps that grow on tree trunks. The exterior of the Burl Treehouse is decorated with cladding made of burnt wood shingles using the Japanese technique of shou sugi ban, which gives them their dark color. This not only improves their durability and weather resistance, but adds to the visual element by contrasting with a white landscape.
Inside, a circular window at the center connects the treehouse with the outdoors, offering unbeatable views of the forest. The interiors feature light-toned cedar and ash wood to create a warm and cozy atmosphere that serves as a refuge and a respite from the freezing temperatures. Each cabin has a bedroom with built-in storage, a small bathroom with a shower, and other fixtures that are meant to help the dweller make the most out of the limited space.
Ultimately, the modular design of the Burl Treehouse can accommodate a variety of layouts. With this, its uses open up, from glamping to tiny housing in more rural settings. Overall, any experience will be enhanced by the charm of feeling like floating over a dream-like scene. To stay up to date with the architect’s projects, visit Antony Gibbon’s website.
The Burl Treehouse, created by Antony Gibbon, gives a stylish twist to the cozy treehouse, conceiving a dreamy winter getaway.
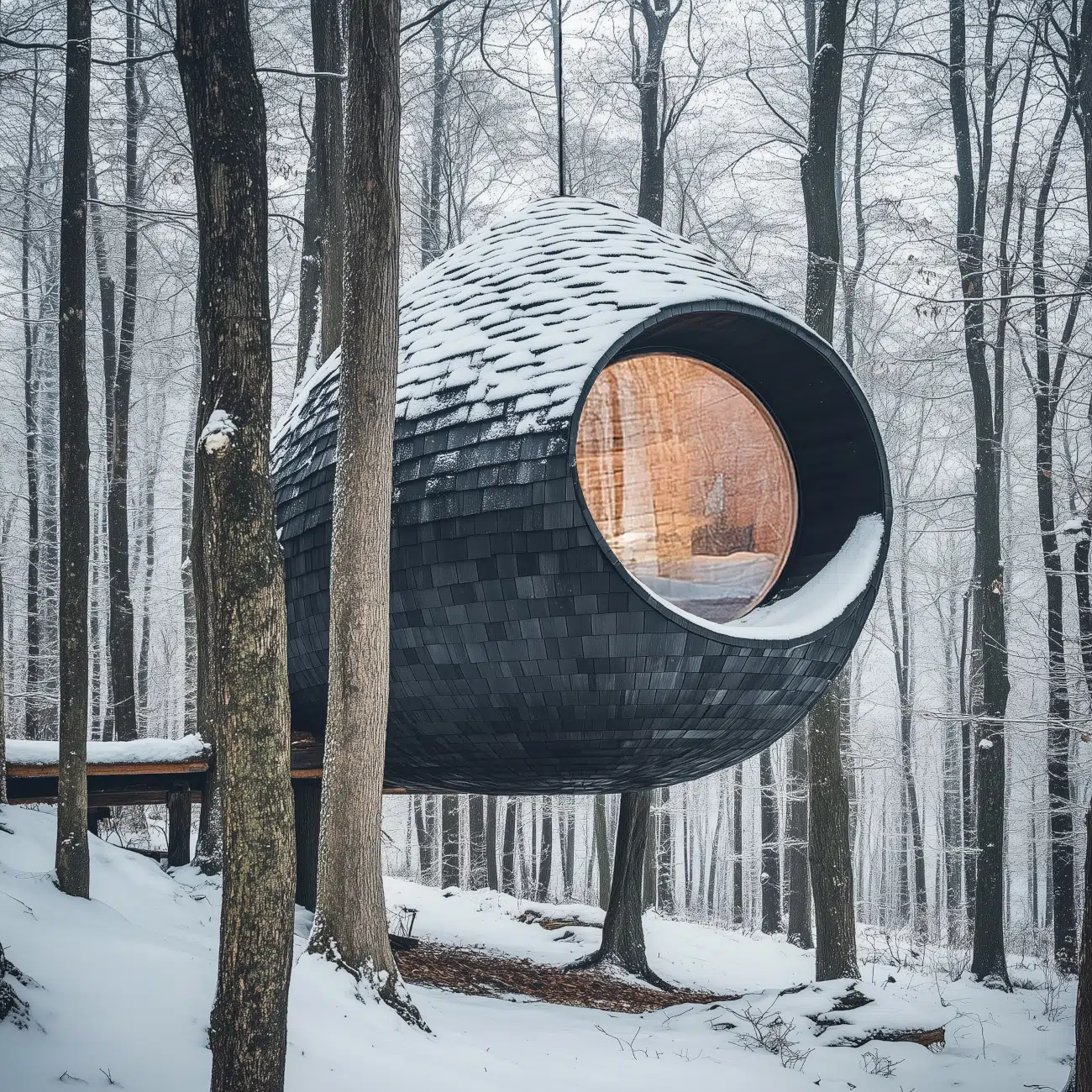

Drawing from organic shapes, the Burl Treehouse reminds us that minimalist design doesn’t have to be sober—but can instead serve as a vehicle for whimsy.
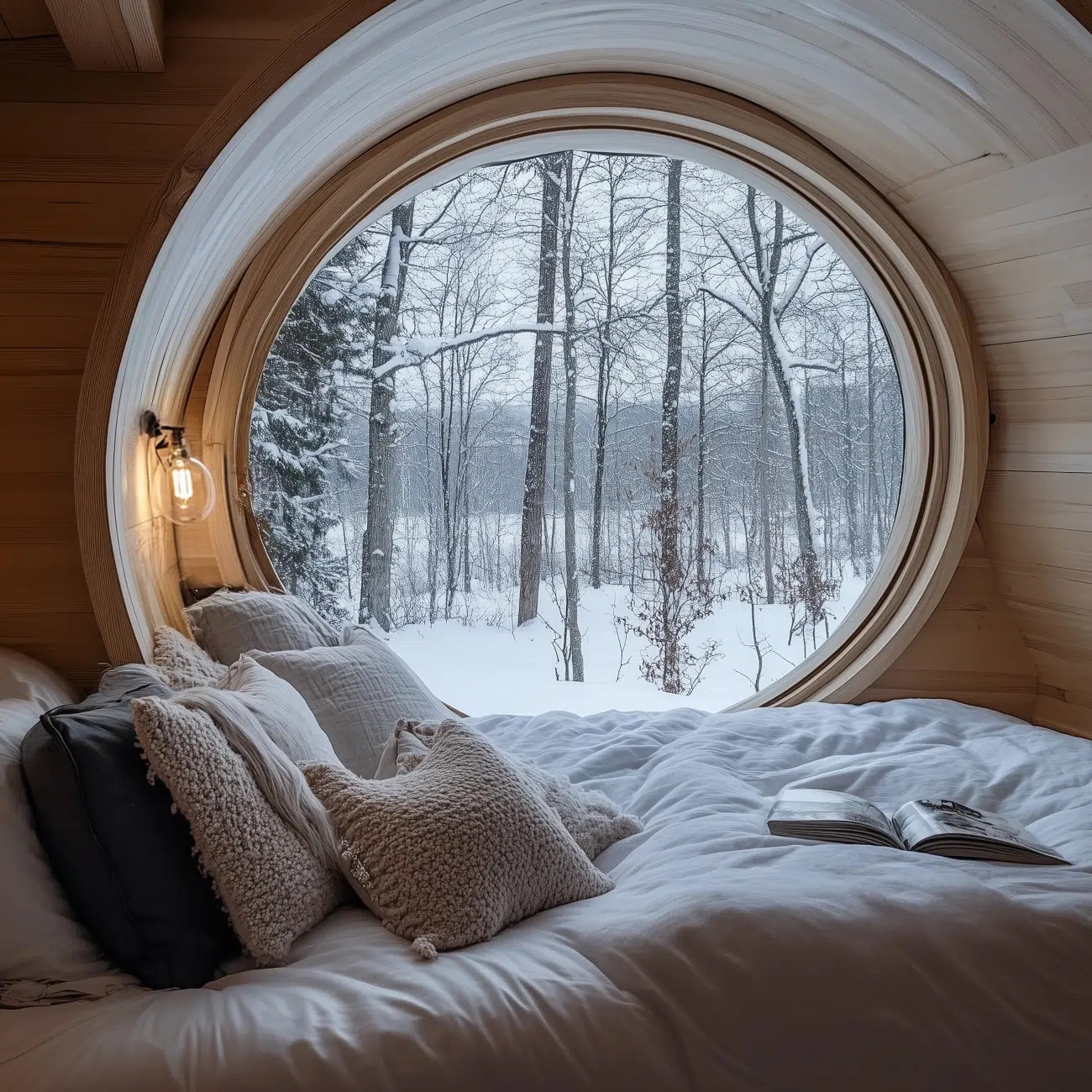

Set in a wintry forest, the spherical treehouses seem to float several feet above the forest floor.
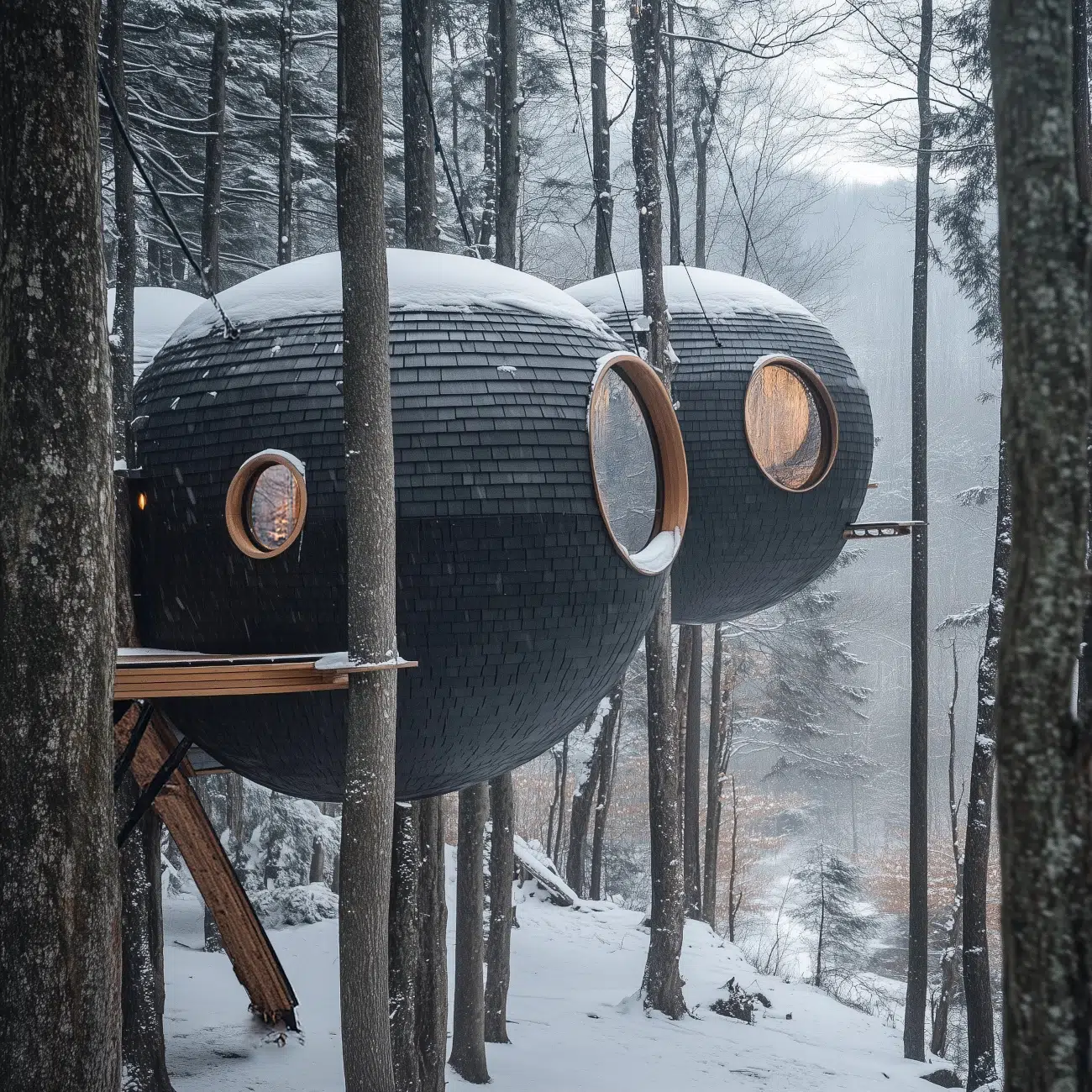

The modular design of the Burl Treehouse can accommodate a variety of layouts, so it could be used for glamping to tiny housing in more rural settings.
