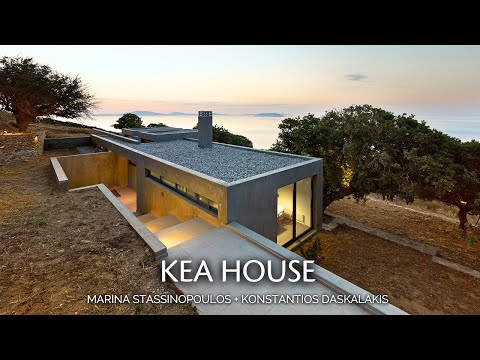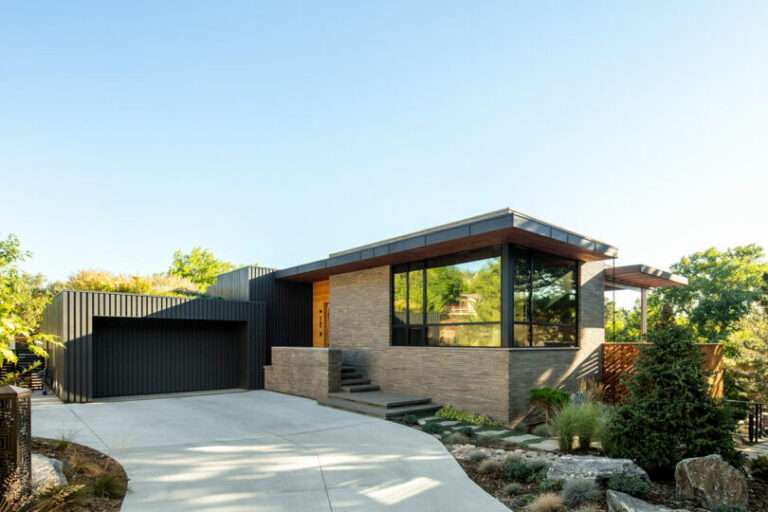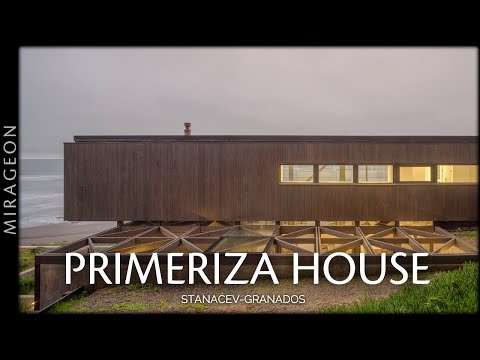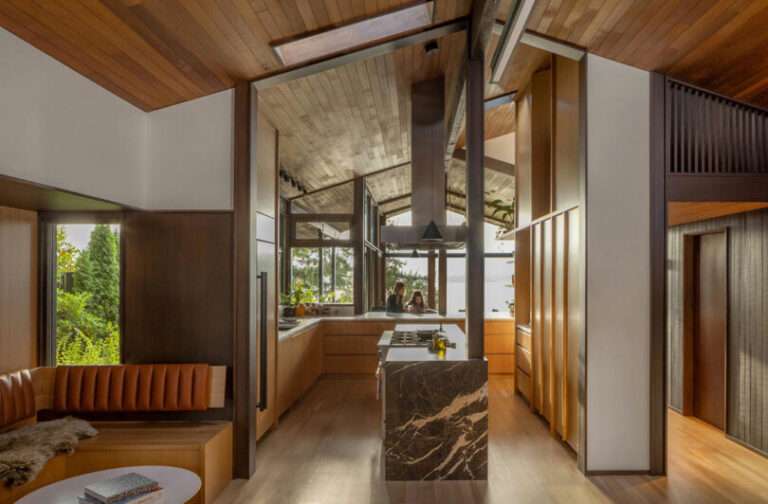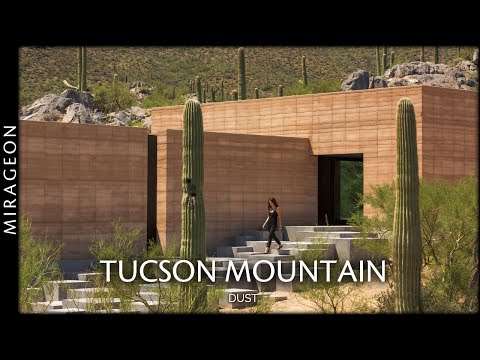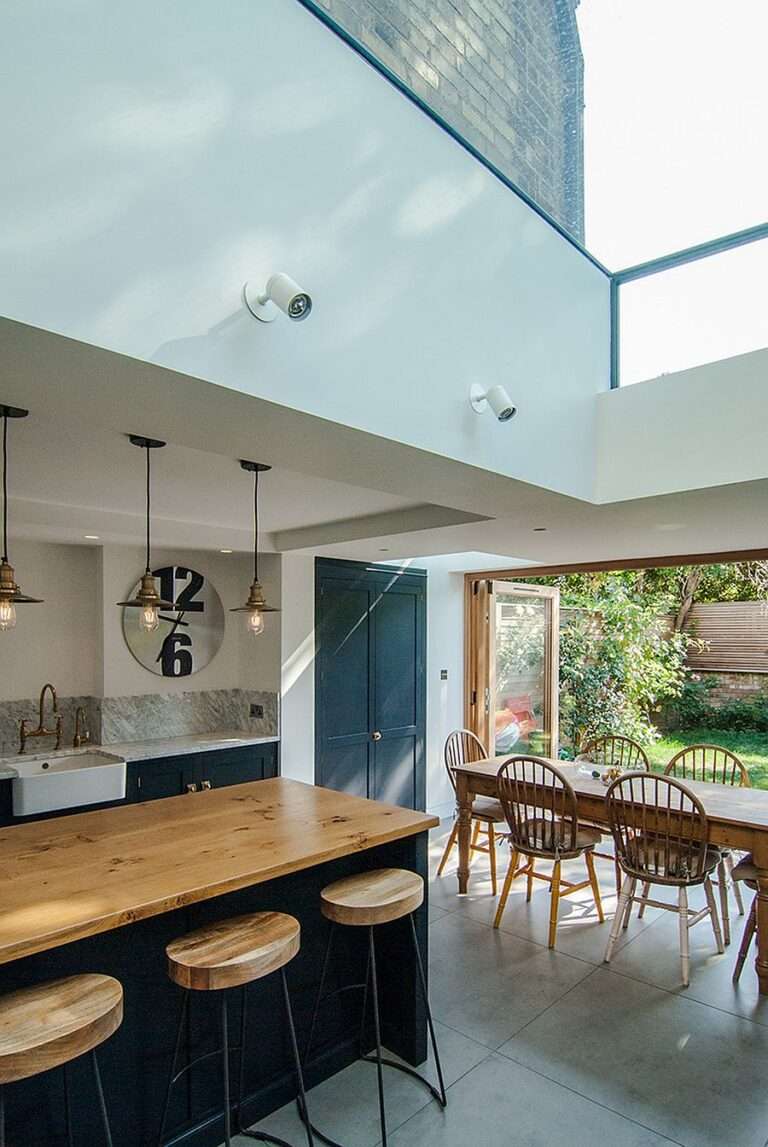Discover Puerto House in Progreso, Mexico – a compact yet striking coastal home designed by TACO taller de arquitectura contextual. Built on a narrow lot just steps from the beach, this modern house combines urban energy with seaside tranquility.
With only 95 square meters of construction, Puerto House is made up of two flexible units that can function independently or together. The design preserves original stone walls and integrates raw materials like white concrete floors with embedded seashells, cedar wood, pigmented plaster, and oxidized steel, creating a unique dialogue between port history and contemporary architecture.
The ground floor opens to a private garden designed as a coastal micro-landscape with a pool, sand, and native vegetation. Upstairs, the roof terrace offers panoramic views of the sea, the pier, and the lighthouse, blending indoor and outdoor living seamlessly.
Puerto House is more than a vacation retreat – it redefines intimate coastal living, merging city life and the beach in perfect harmony.
🔔 Subscribe for more stunning architectural tours and modern house designs!
#ModernHouse #Architecture #PuertoHouse #MexicoArchitecture #BeachHouse
Credits:
Architects: TACO Taller de Arquitectura Contextual
Location: Progreso, Mexico
Area: 95 sqm
Year: 2025
Photography: Paulina Góngora
