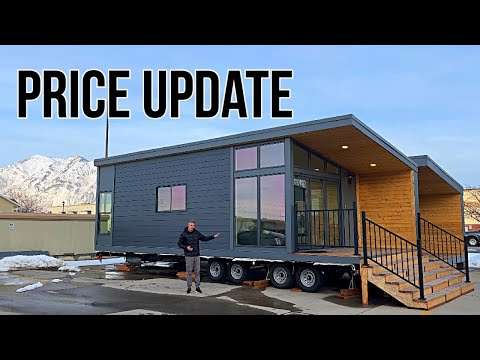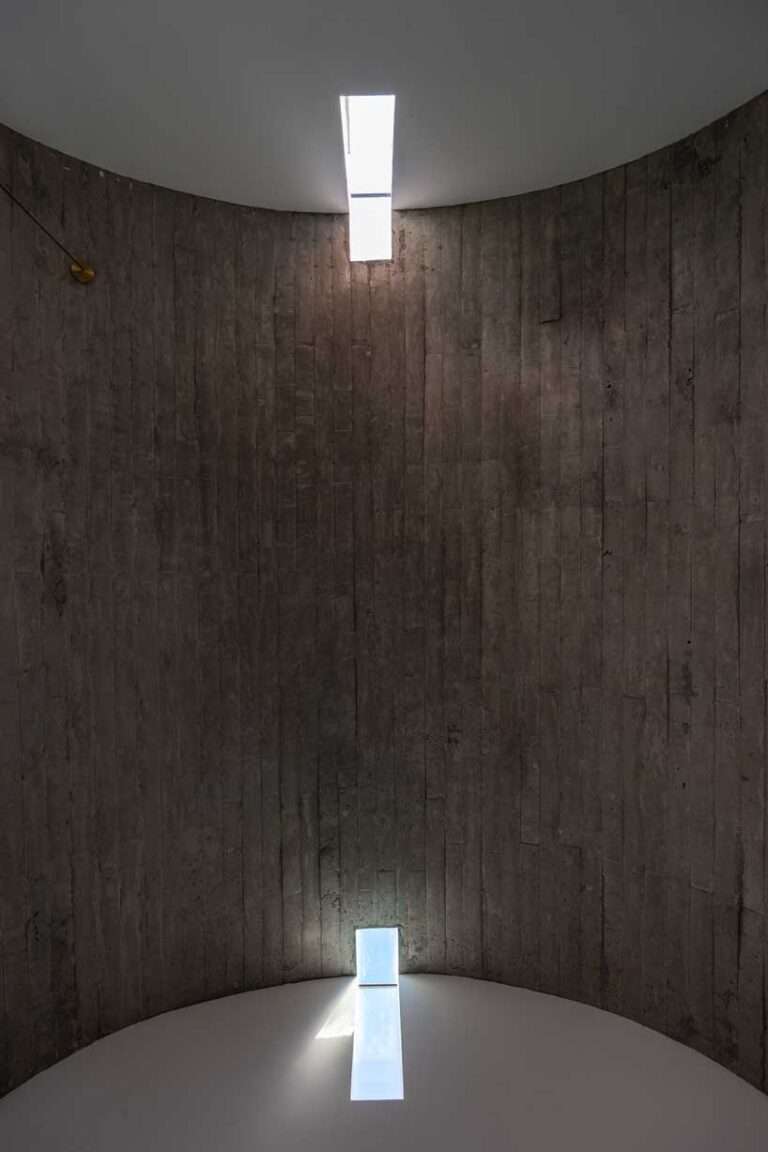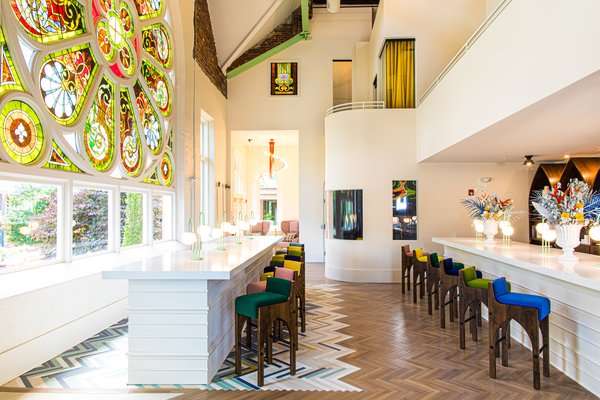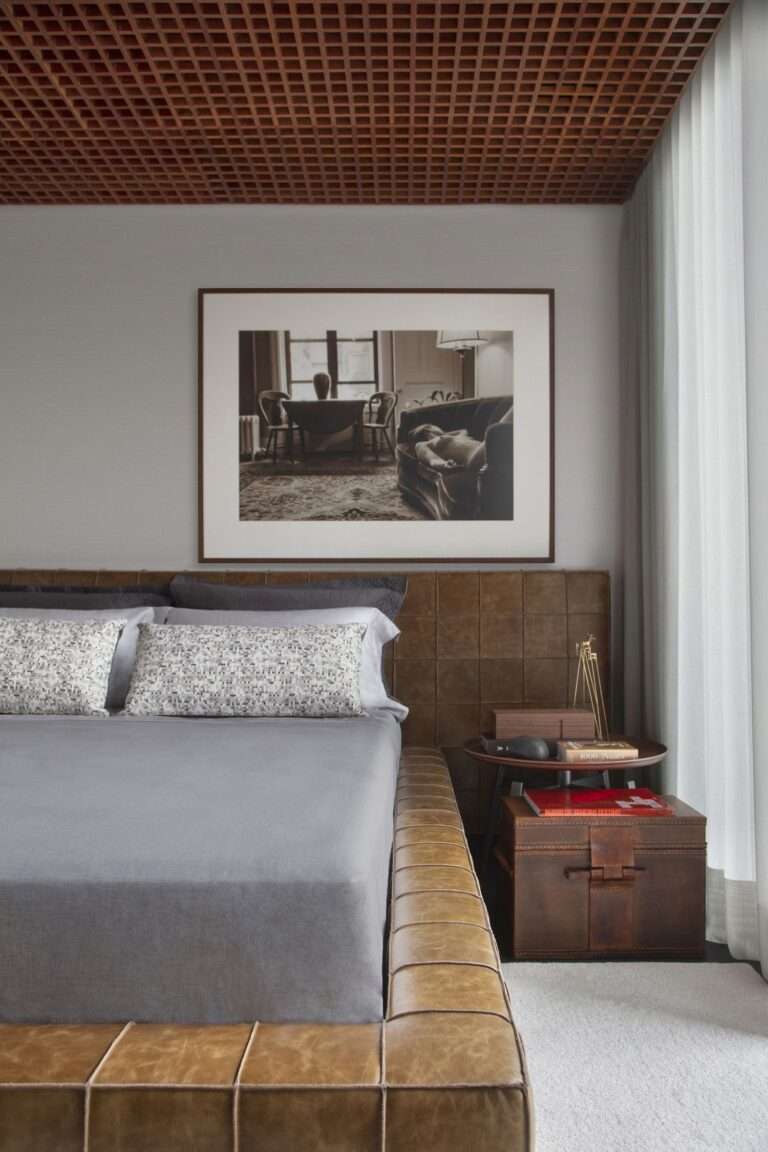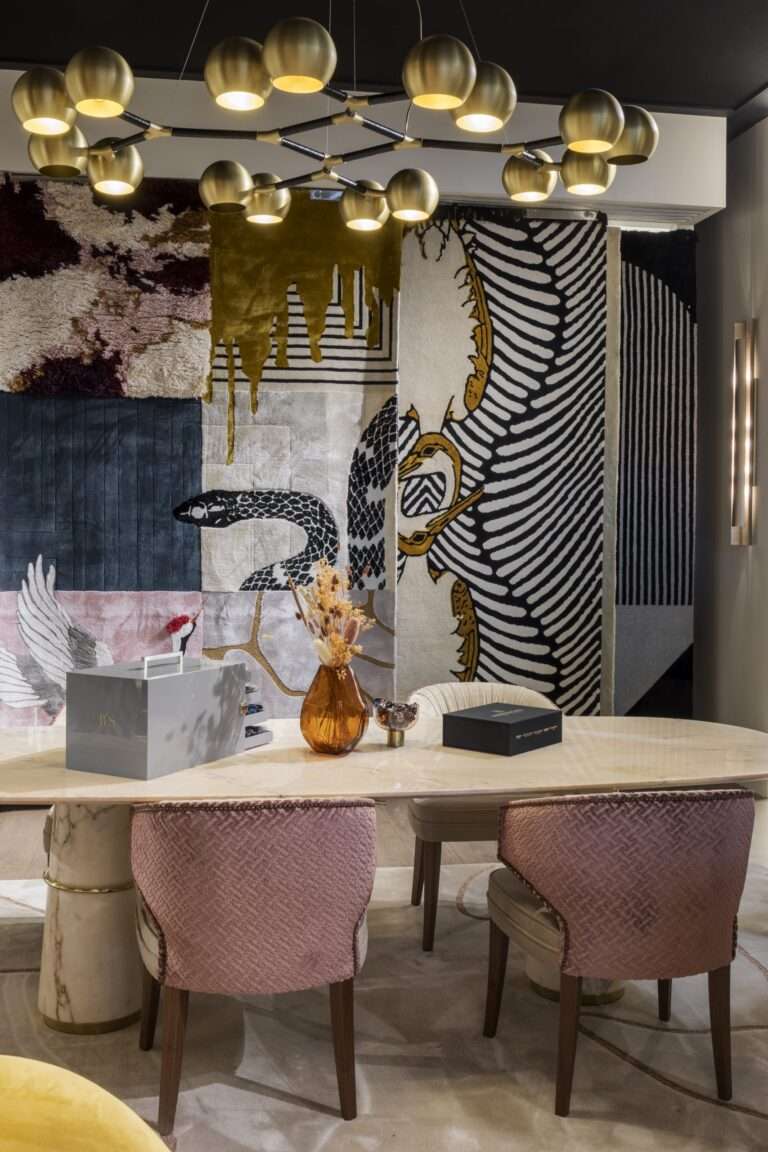sónar and casa batlló present music:response at the cube
designboom partner Sónar and Gaudí-designed ‘living museum’ Casa Batlló are launching the world premiere of Music:Response, a brand new audiovisual installation, in Barcelona. The groundbreaking experience marks the inauguration of THE CUBE, a partnership between both institutions that joins electronic music and digital art in an immersive 360º space, located in Casa Batlló. Set to kick off on May 24th, Music:Response features re-worked music by The Chemical Brothers, and kaleidoscopic visuals by Smith & Lyall.
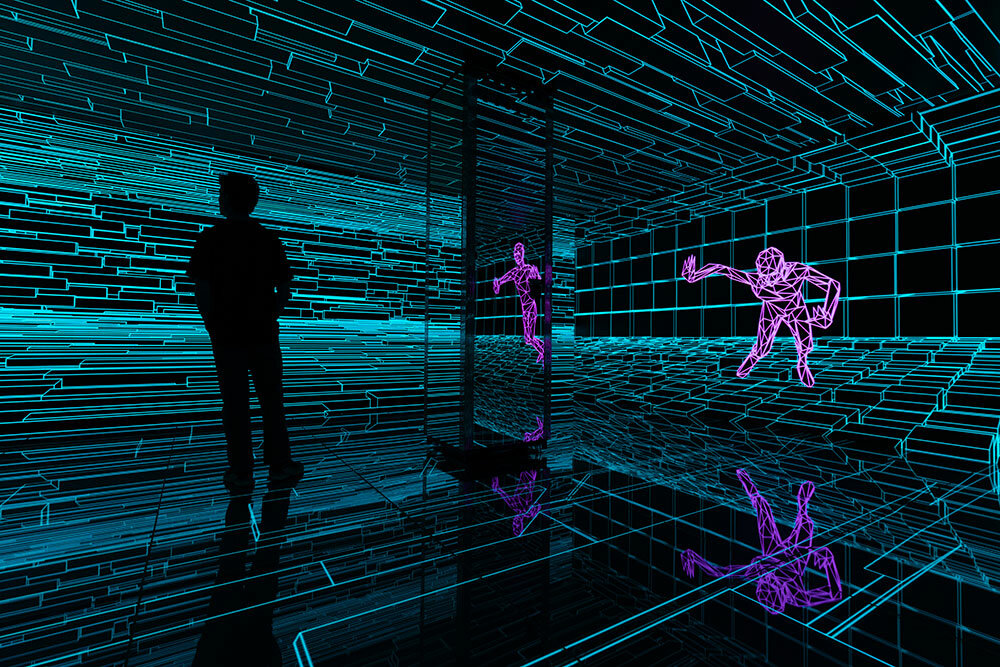
all images courtesy Sónar
the chemical brothers music meets smith & lyall visuals
Presented across six LED screens at THE CUBE in Casa Battló (see more here), and in full stereo sound, the Music:Response audiovisual installation brings a new dimension to the creative universe that has evolved from the collaboration between Smith & Lyall and their live artistic directors. It also follows the record-breaking success of Electronic: From Kraftwerk to The Chemical Brothers at The Design Museum, London. ‘Gaudí created fantasy worlds with his buildings, with their own rules and logic. They are immersive environments in which you have the feeling of being outside the normal world, an escape from reality into the sublime. The Chemical Brothers’ universe shares this same spirit and has also become a self-contained world,’ writes the British duo.
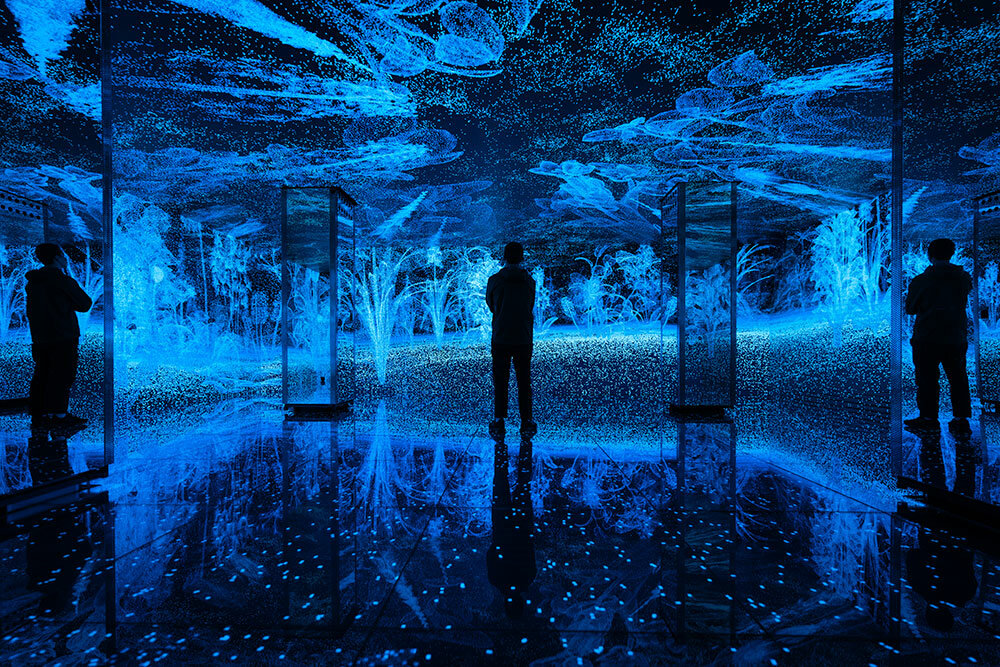
Music:Response at THE CUBE
a 13-minute, immersive, audiovisual experience
Upon entering the space, visitors are immersed in iconic characters and abstract visuals for that play on feelings of tension and release. Inspired by the tradition of ‘Visual Music’, the 13-minute show offers a visceral, synaesthetic experience that emulates the transformative and liberating power of music. On Friday June 14th, the artists will be discussing their work on Music:Response, and the visuals created for The Chemical Brothers live show over the years at the SonarAgora stage at Sónar by Day. More information on the talk and the wider Sónar 2024 program can be found here. Tickets are on sale at casabatllo.cat (limited capacity).
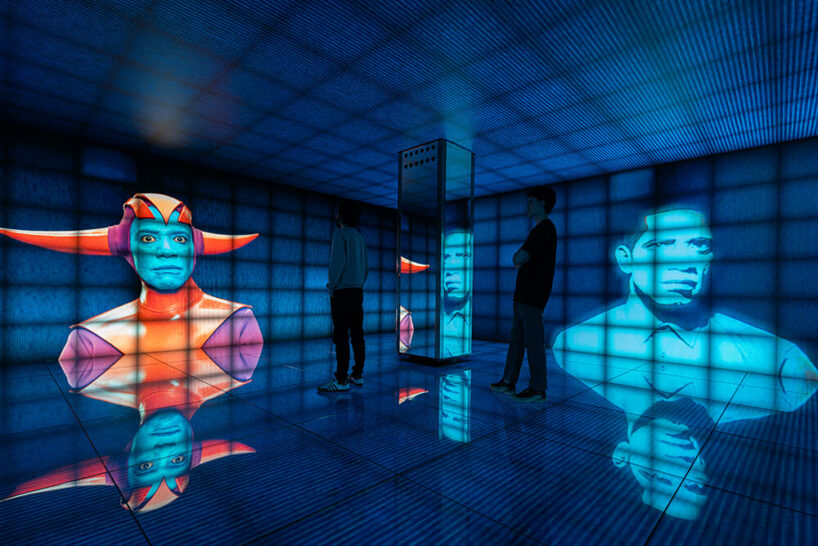
presented across six LED screens
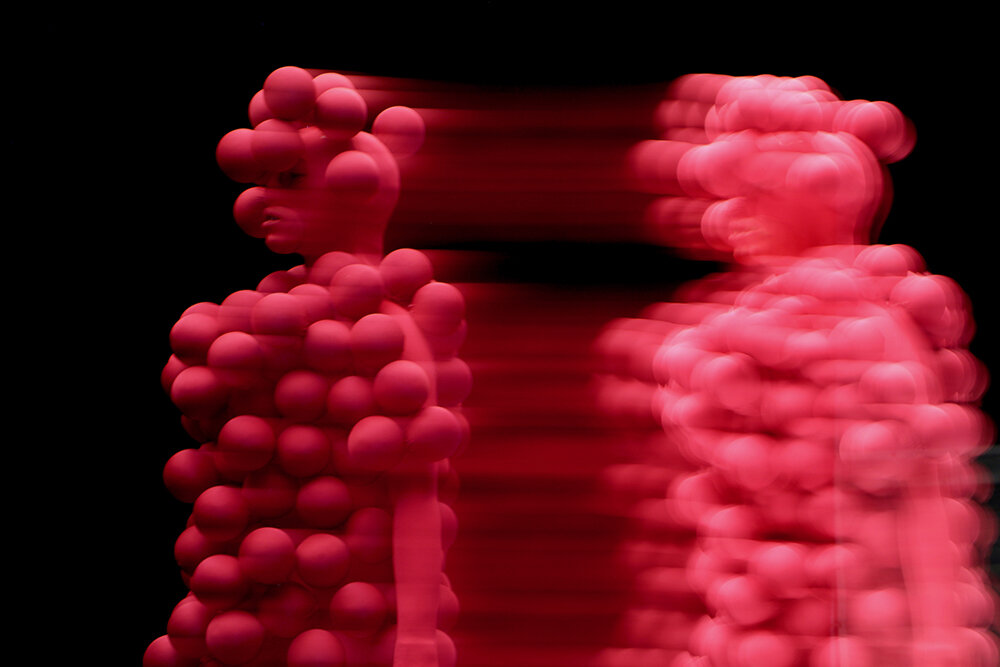
Sónar and Casa Battló are launching the show on May 24th
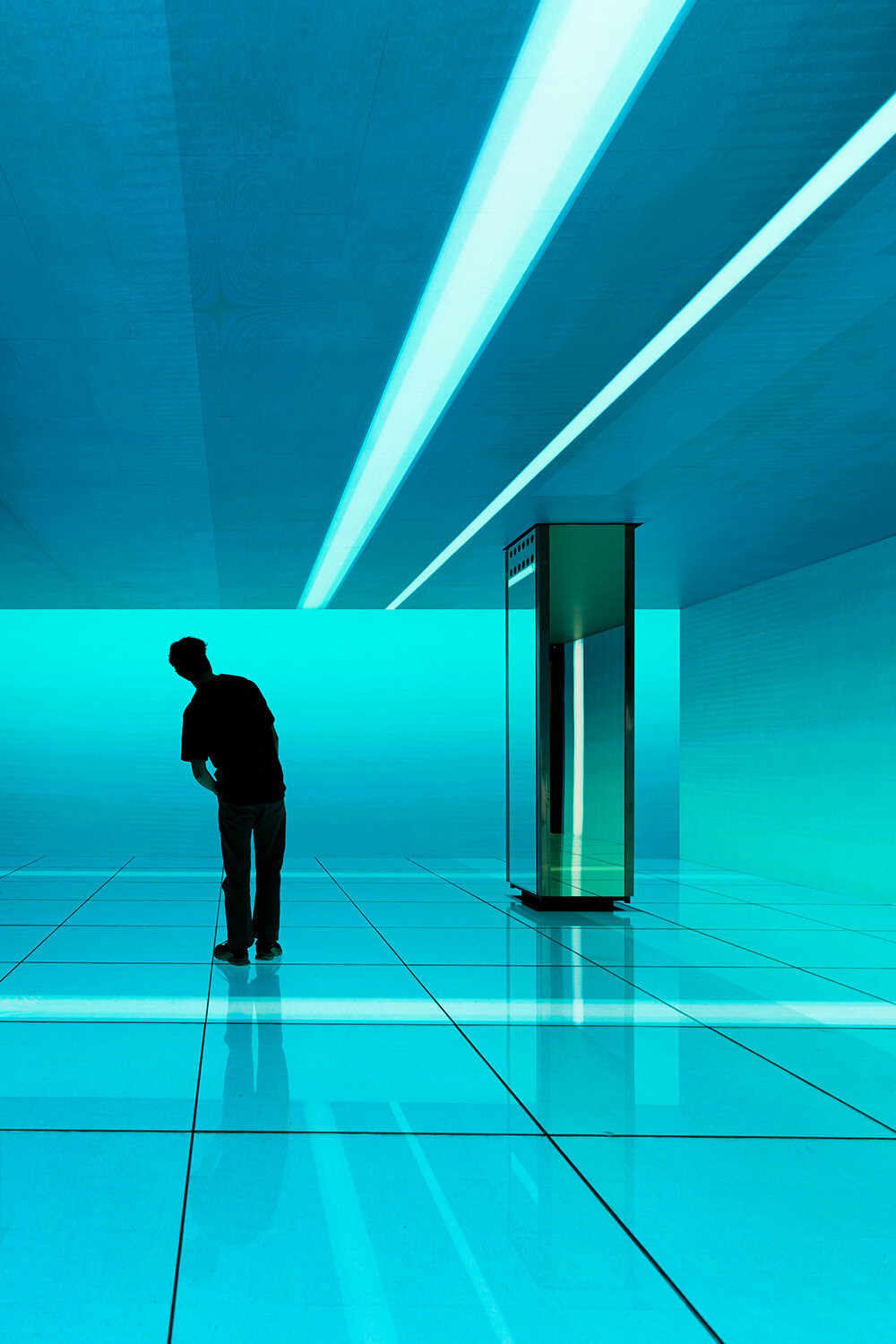
kaleidoscopic visuals by Smith & Lyall.
