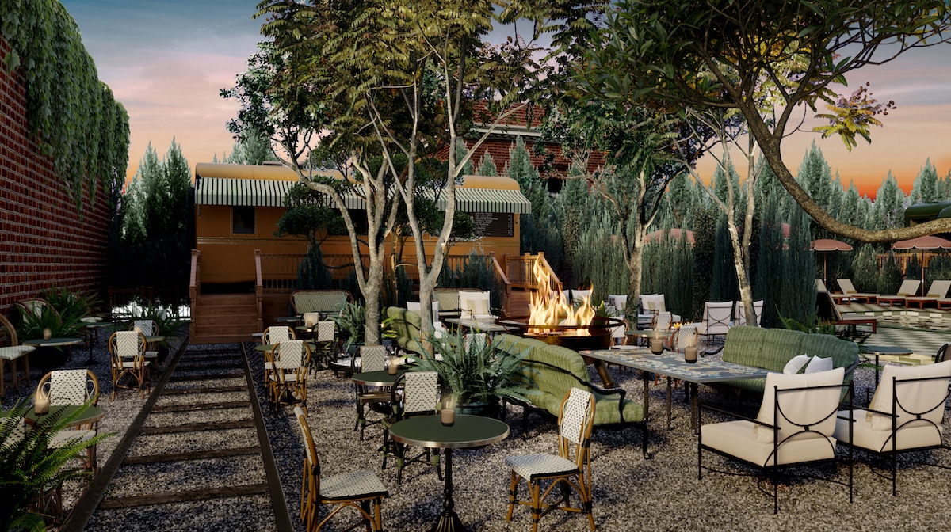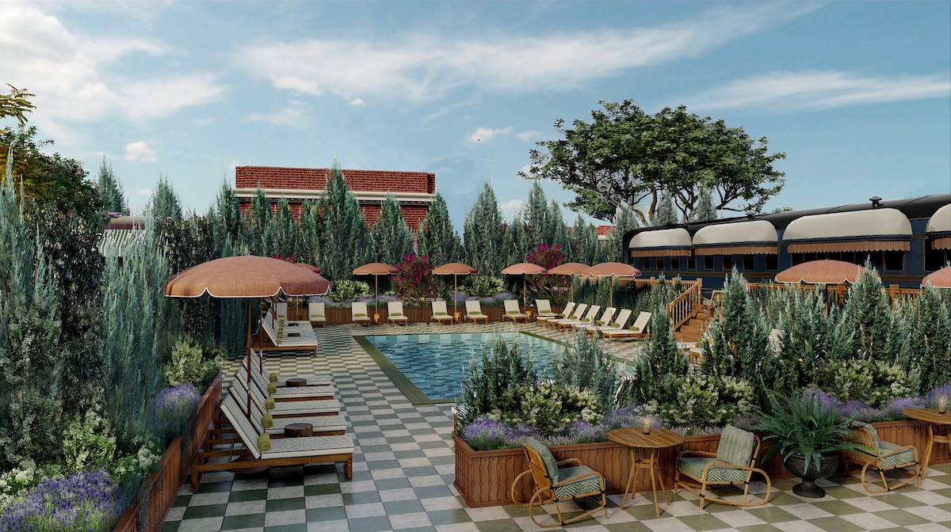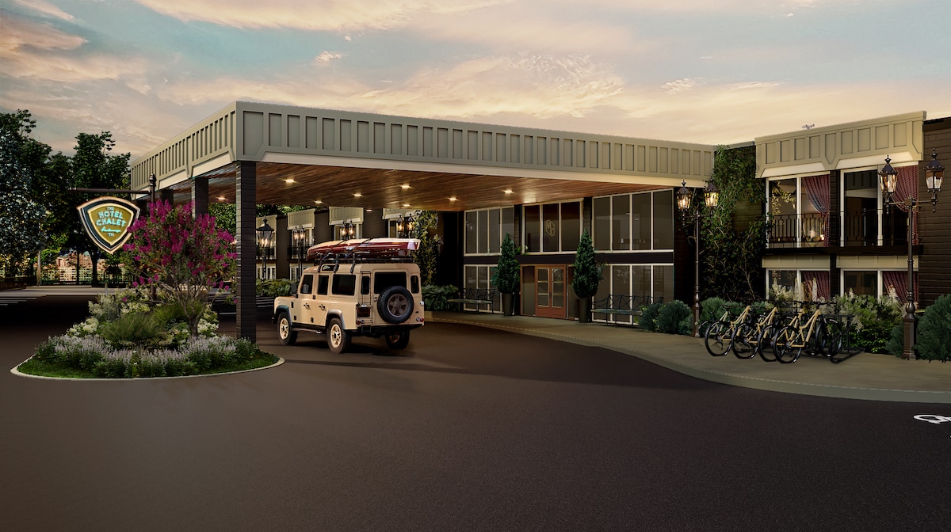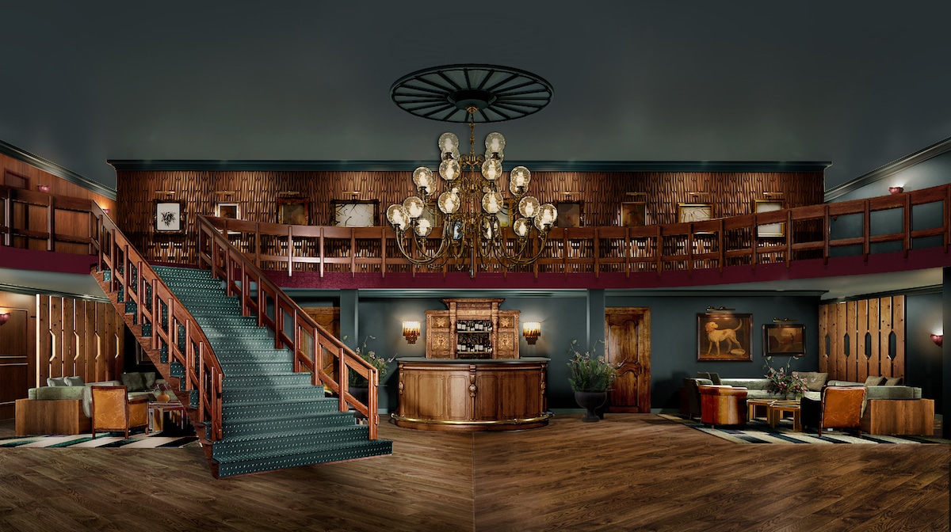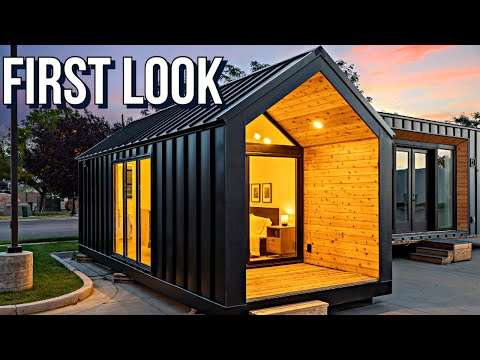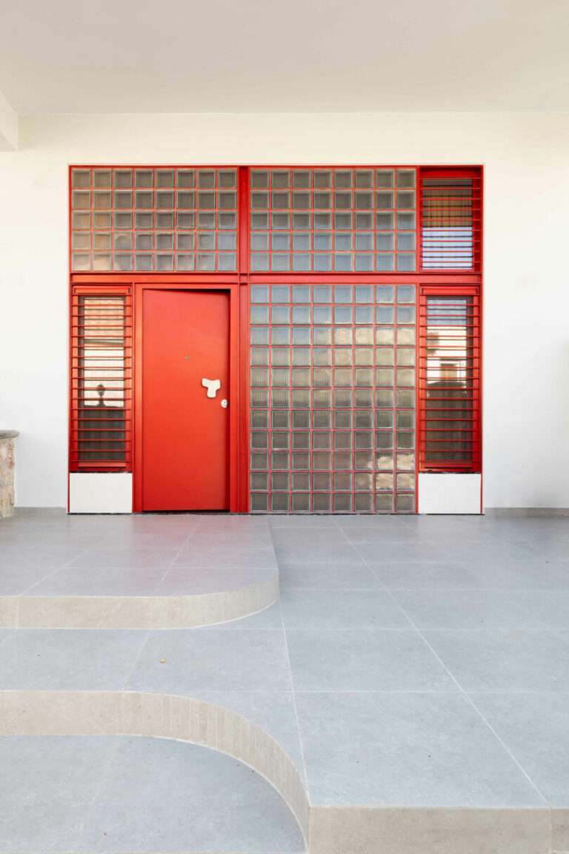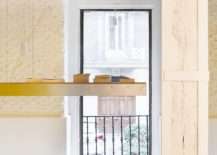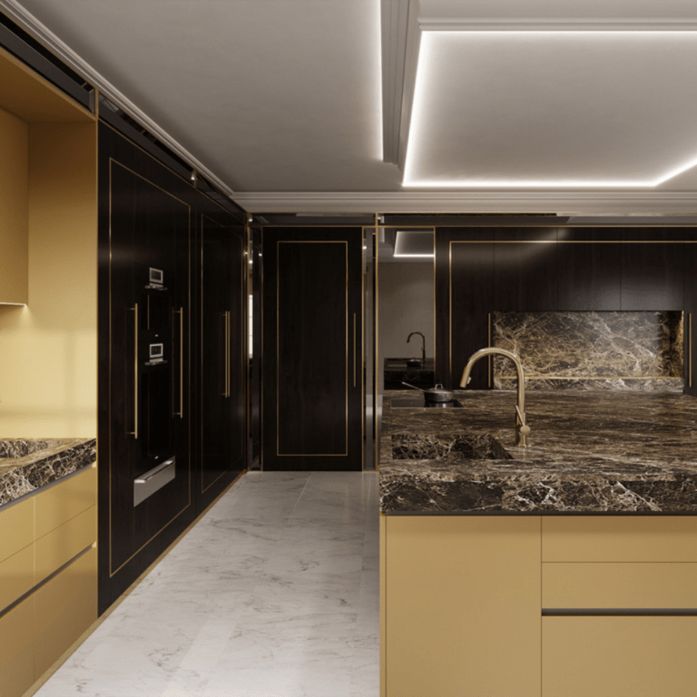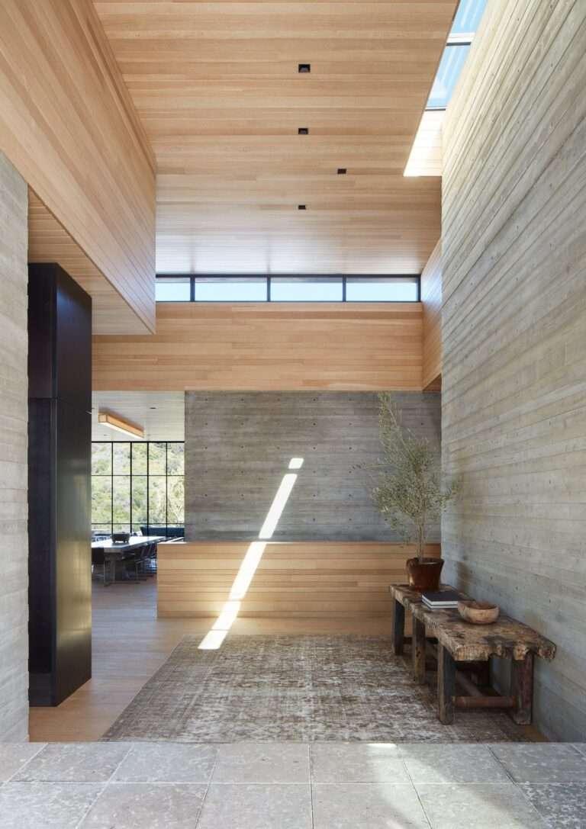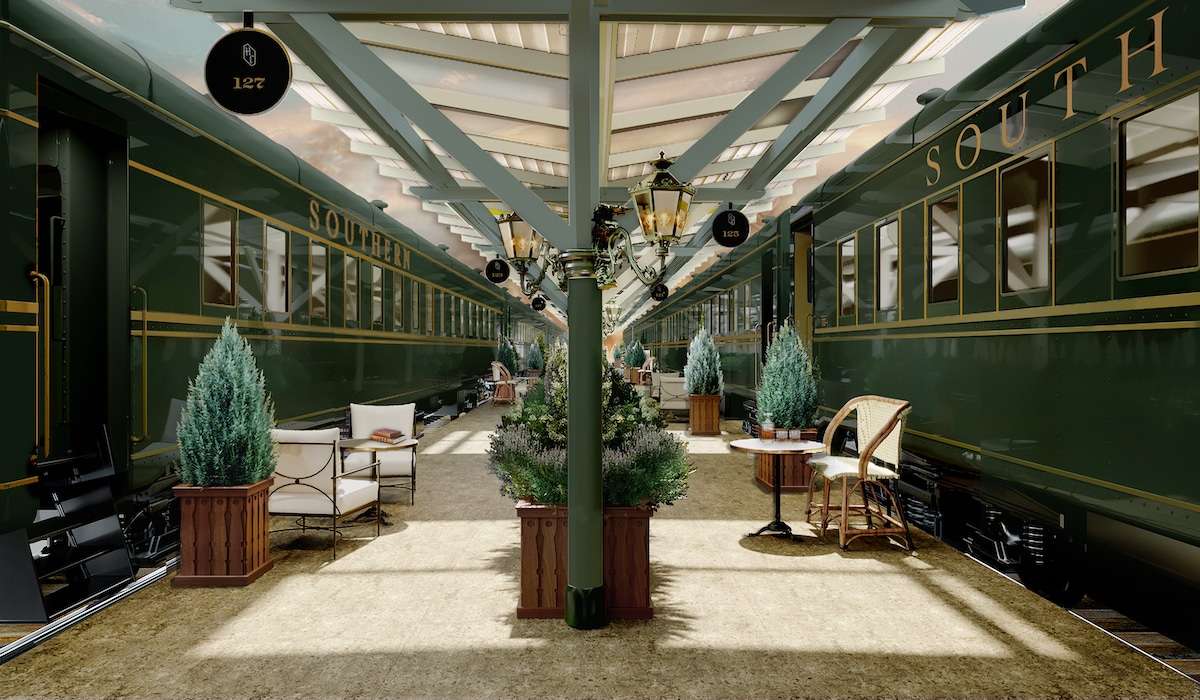
Have you ever wished you could travel back in time? Well, there’s a place that will immediately transport you back 100 years for the night. After completing a $19 million renovation, The Hotel Chalet at The Choo Choo presents completely restored train carriages from the 1920s and 1960s which have been redesigned as guest rooms in the style of their era.
The one-of-a-kind accommodations are located in Chattanooga, Tennessee. Designer Jenny Bukovec converted the interiors of the train cars into luxurious retreats, using inspiration from the 20s and 60s to make them an immersive experience. The 1920s cars, for instance, feature Tiffany glass pendants, while the 1960s rooms are modeled after midcentury modern aesthetics. From the wallpaper to the eclectic furniture, no detail was spared in making the carriages a visual delight. “The hotel encapsulates the nostalgia and allure of rail travel’s heyday, making it an ideal destination for history enthusiasts and anyone seeking a memorable and immersive experience in the heart of Chattanooga’s Southside,” Jake Lamstein, owner of The Hotel Chalet at The Choo Choo, says.
While the appeal of the hotel is its vintage charm, the renovations ensure that each room includes modern amenities as well. For instance, all bathrooms are stocked with toiletries by The Botanist & The Chemist, and the beds feature Italian linens. Additionally, the rooms come with a smart TV as well as USB charging stations. Outside, guests can also enjoy a large swimming pool, a sundeck, and a fire pit. There’s also an on-site restaurant called Elsie’s Daughter, which serves Southern cuisine. Every stay here is a retreat from modern life and a glimpse into the past. “It reflects the spirit of rail travel by inviting guests to embark on a journey, not just to their destination, but also through time,” Lamstein adds. “That spirit of adventure and elegance permeates every aspect of the hotel’s design and guest experience.”
The Hotel Chalet at The Choo Choo opens on October 31, 2023. You can make reservations to experience the heyday of rail travel via their website.
The Hotel Chalet at The Choo Choo has created a unique experience for fans of history and rail travel.
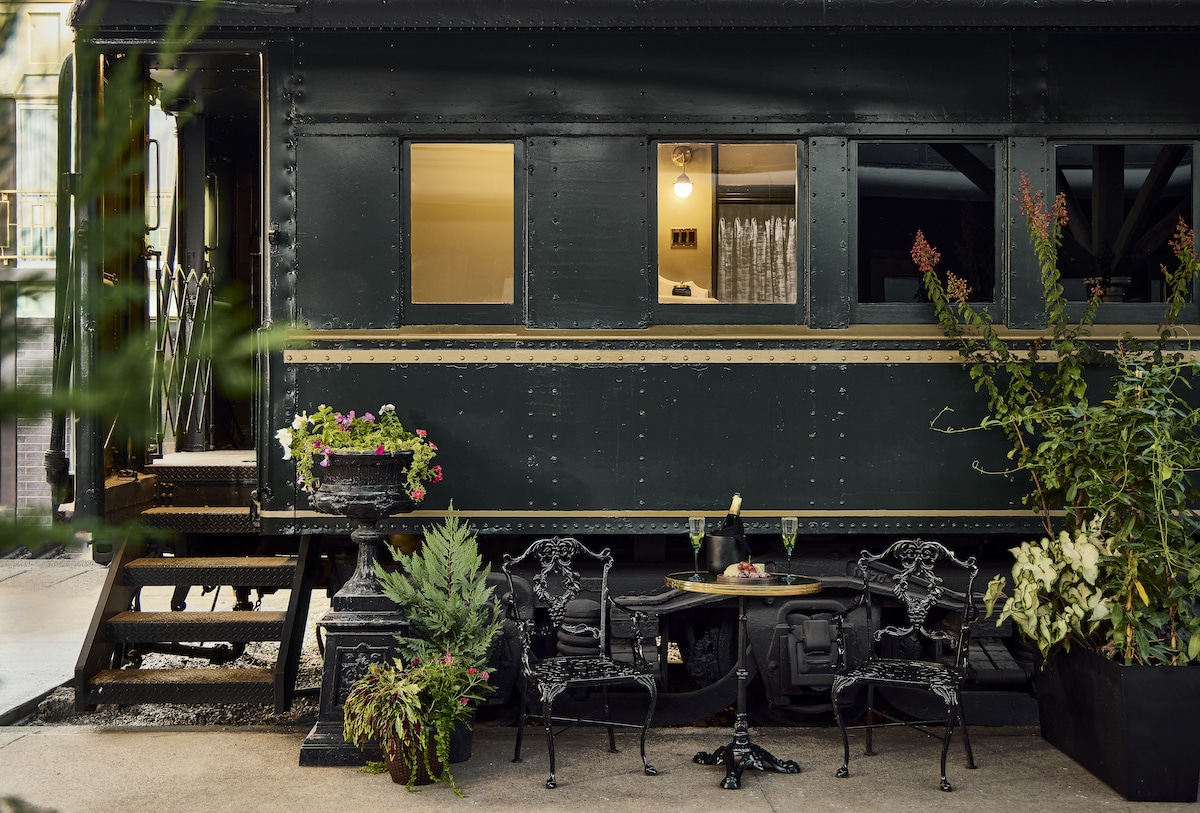

The property was part of a $19 million renovation, which returned train carriages from the 1920s and 1960s to their former beauty.
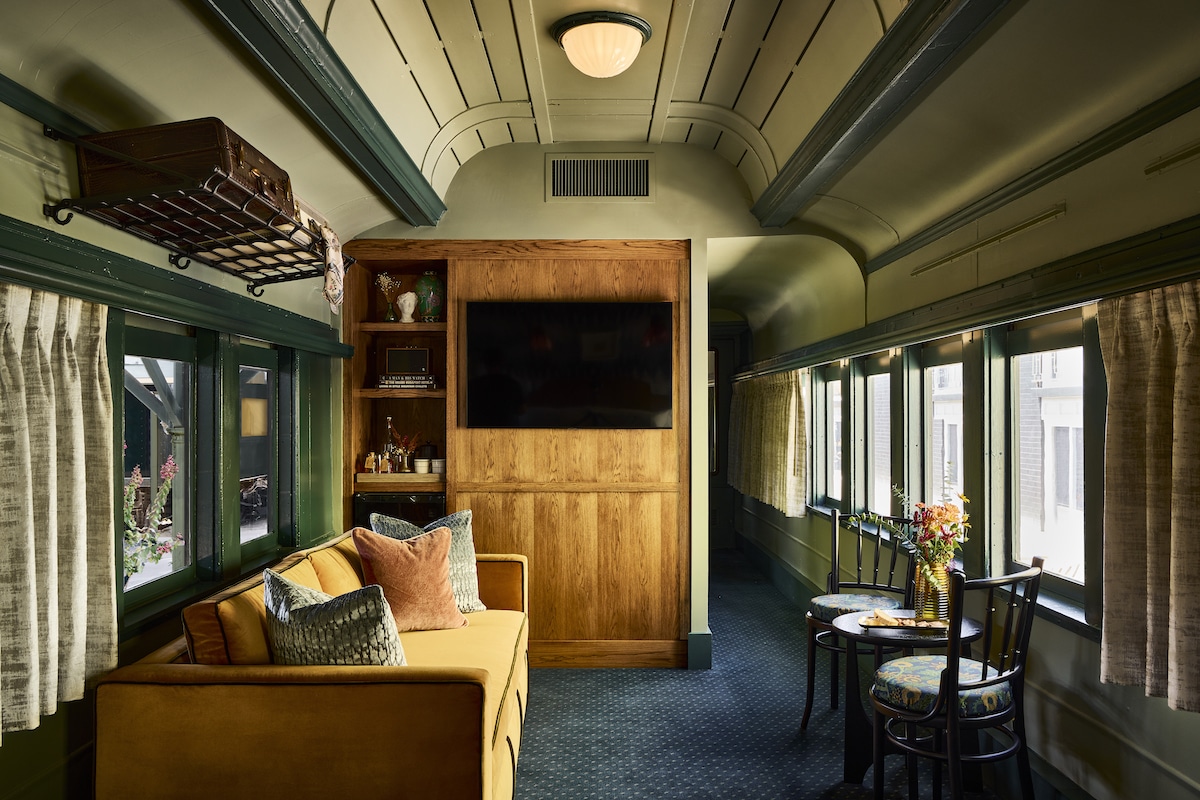

Designer Jenny Bukovec helped remake the interiors of the cars, basing them on Victorian and midcentury modern aesthetics.
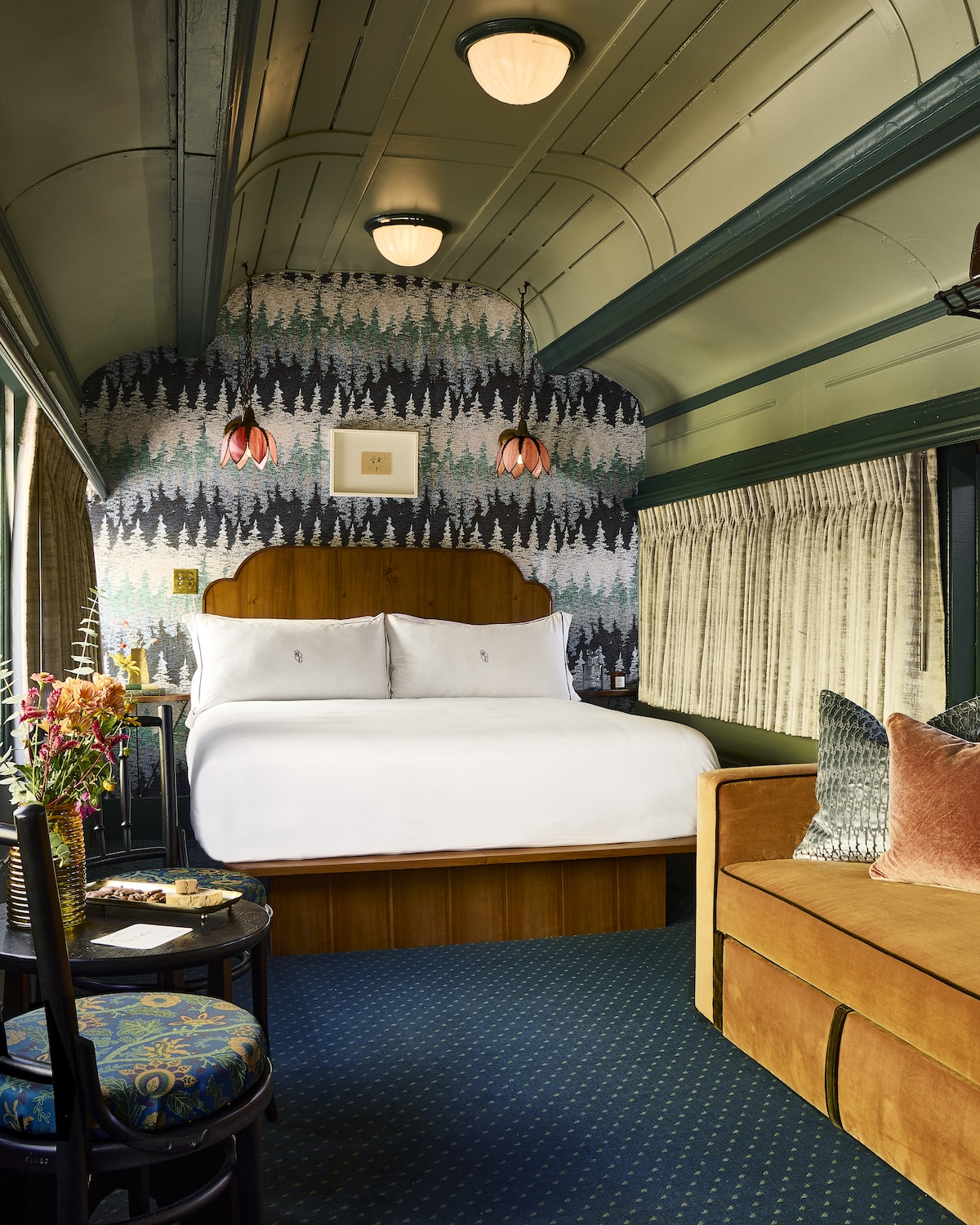

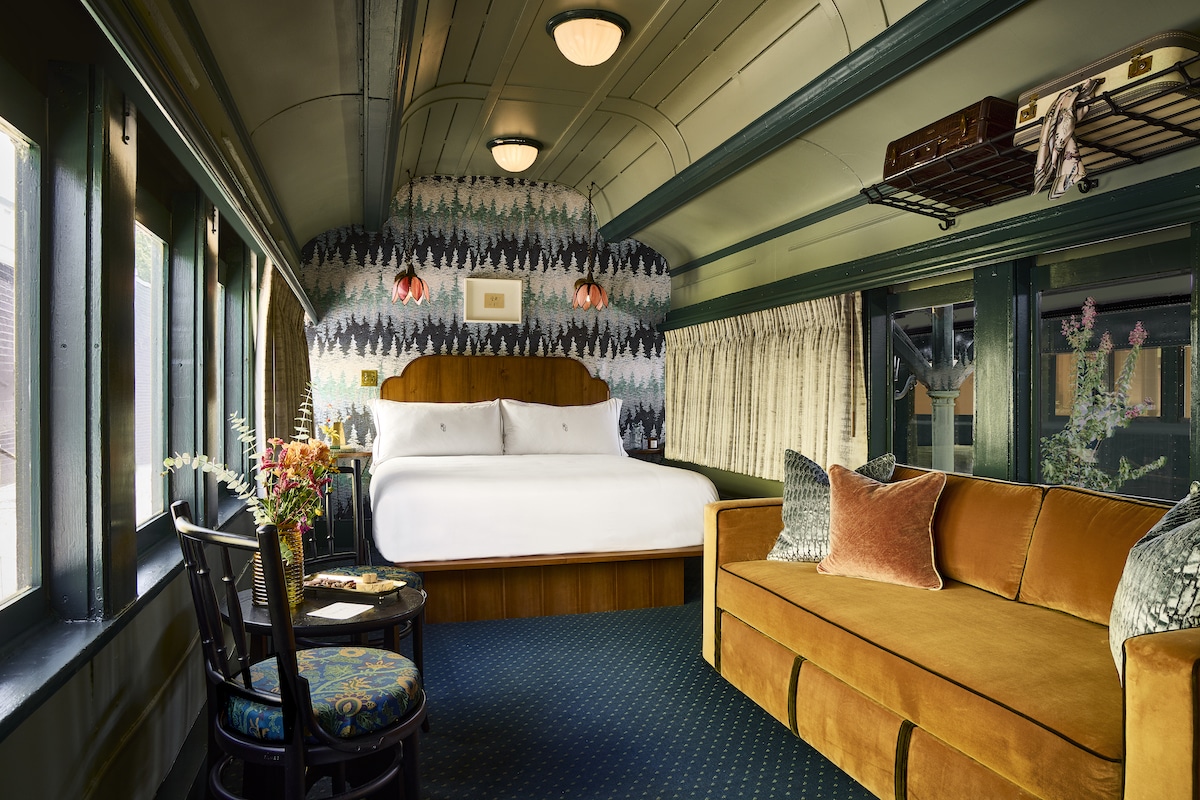

Some of the luxurious details include Tiffany glass pendants and bentwood dining chairs.
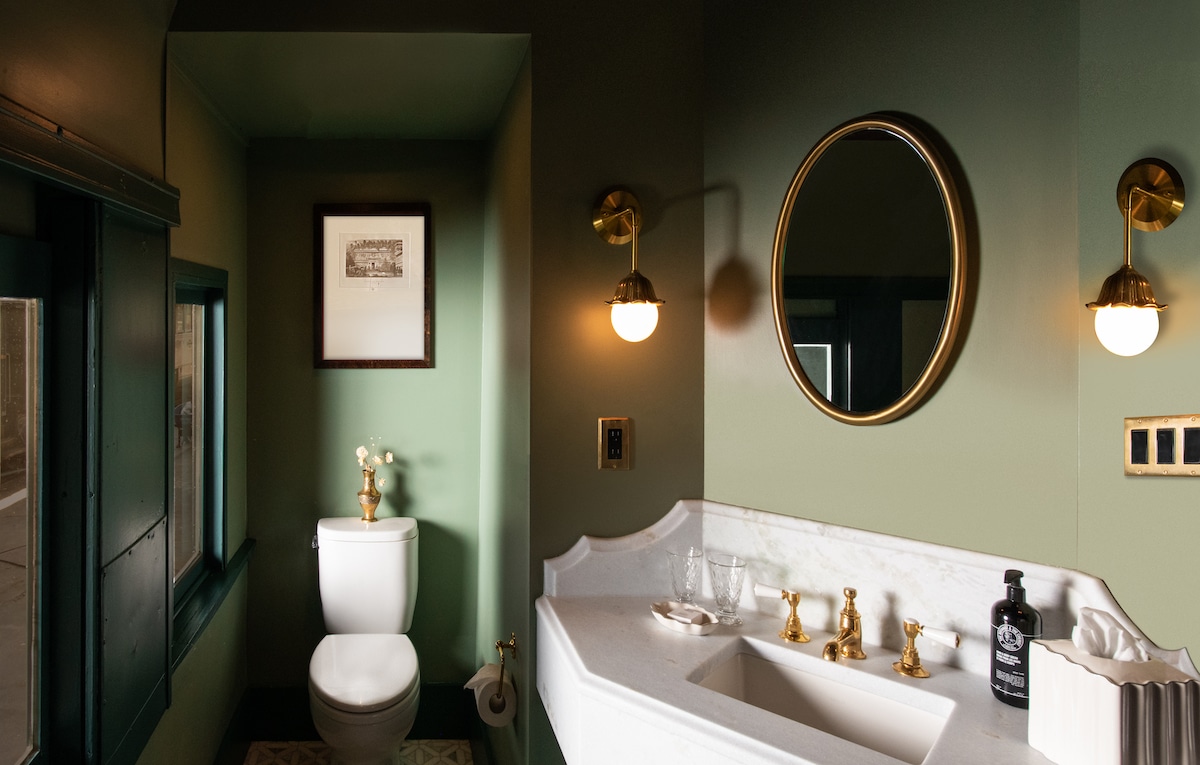

There are also plenty of modern amenities to make every stay comfortable.
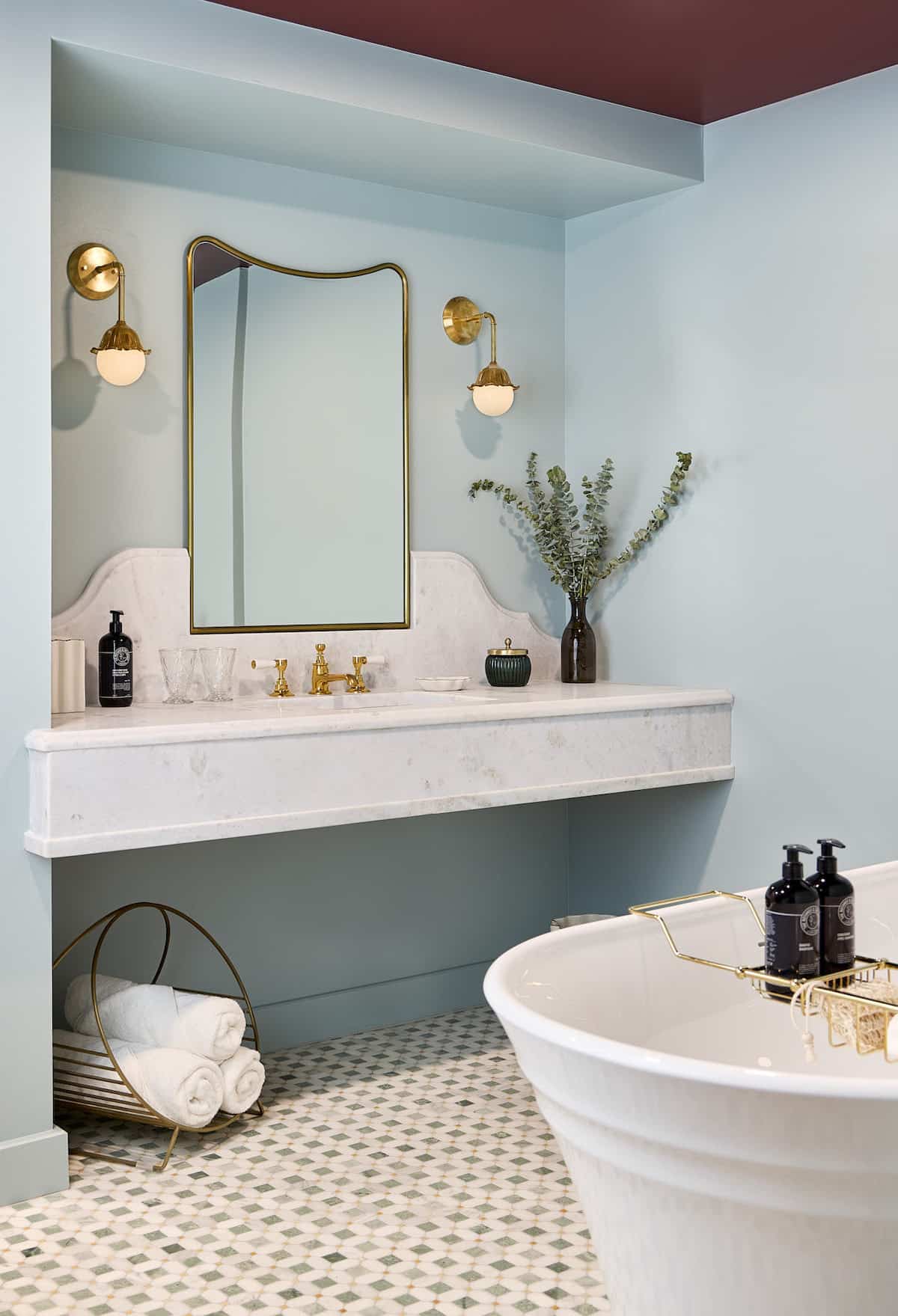

All of the bathrooms are stocked with toiletries from The Botanist & The Chemist.
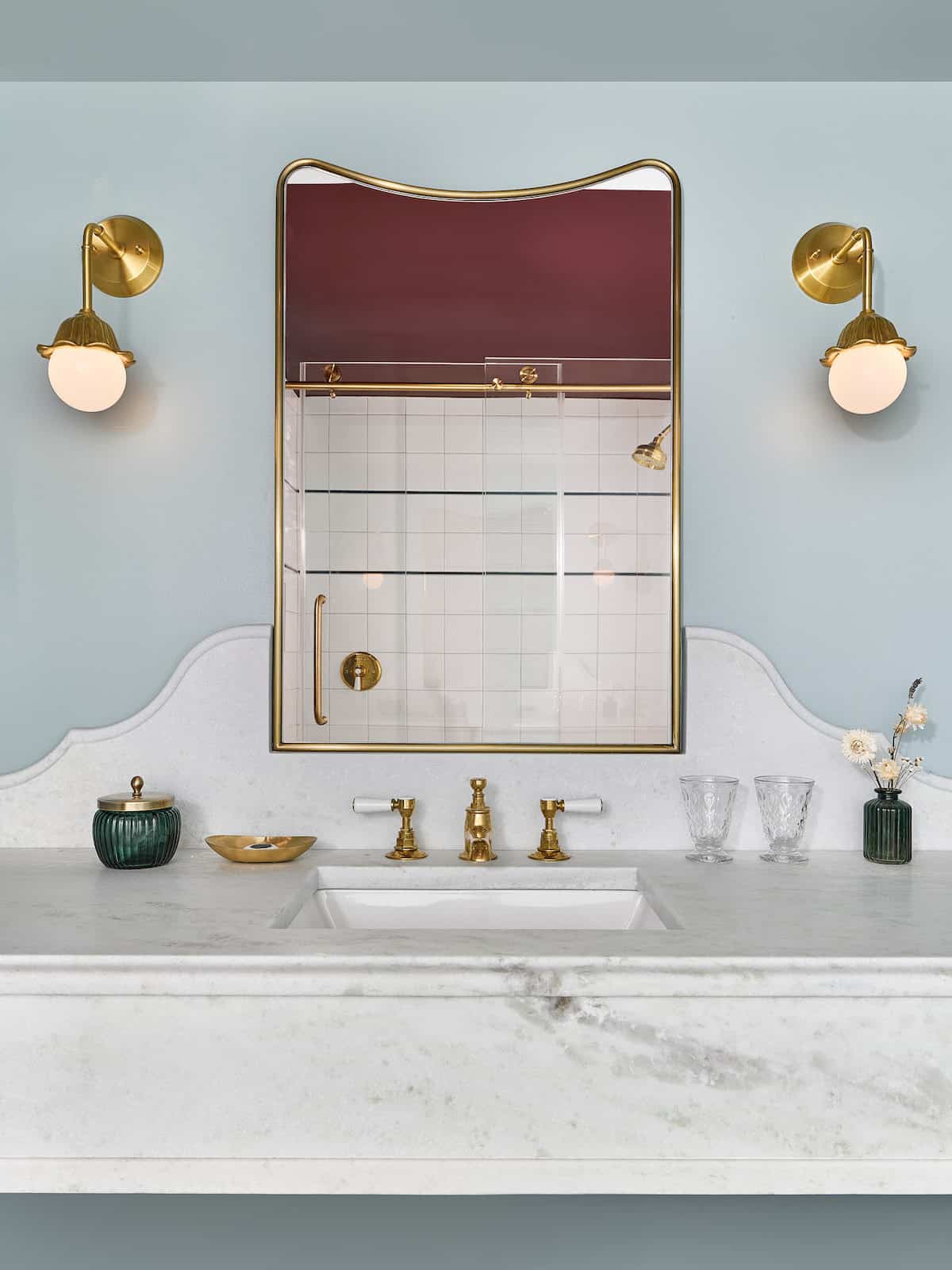

Additionally, the beds are made with Italian linens.
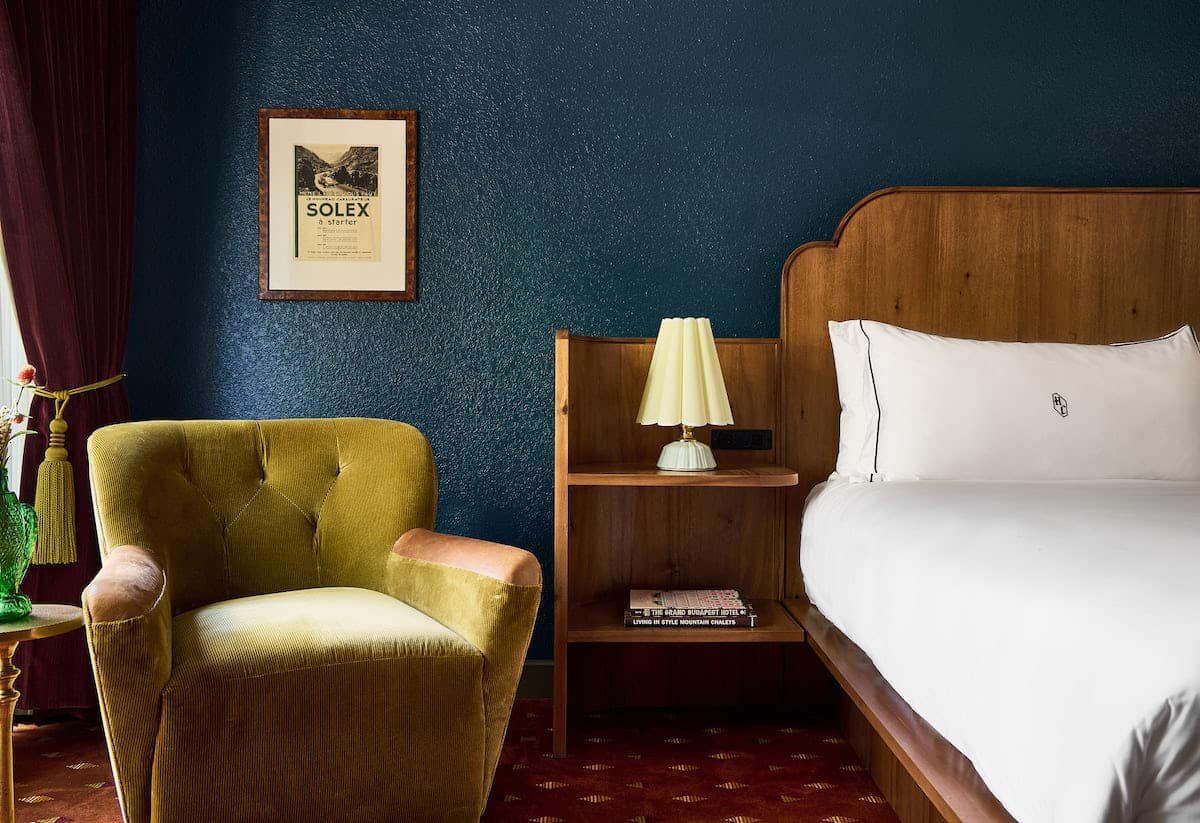

Each room also includes a smart TV and USB charging stations.
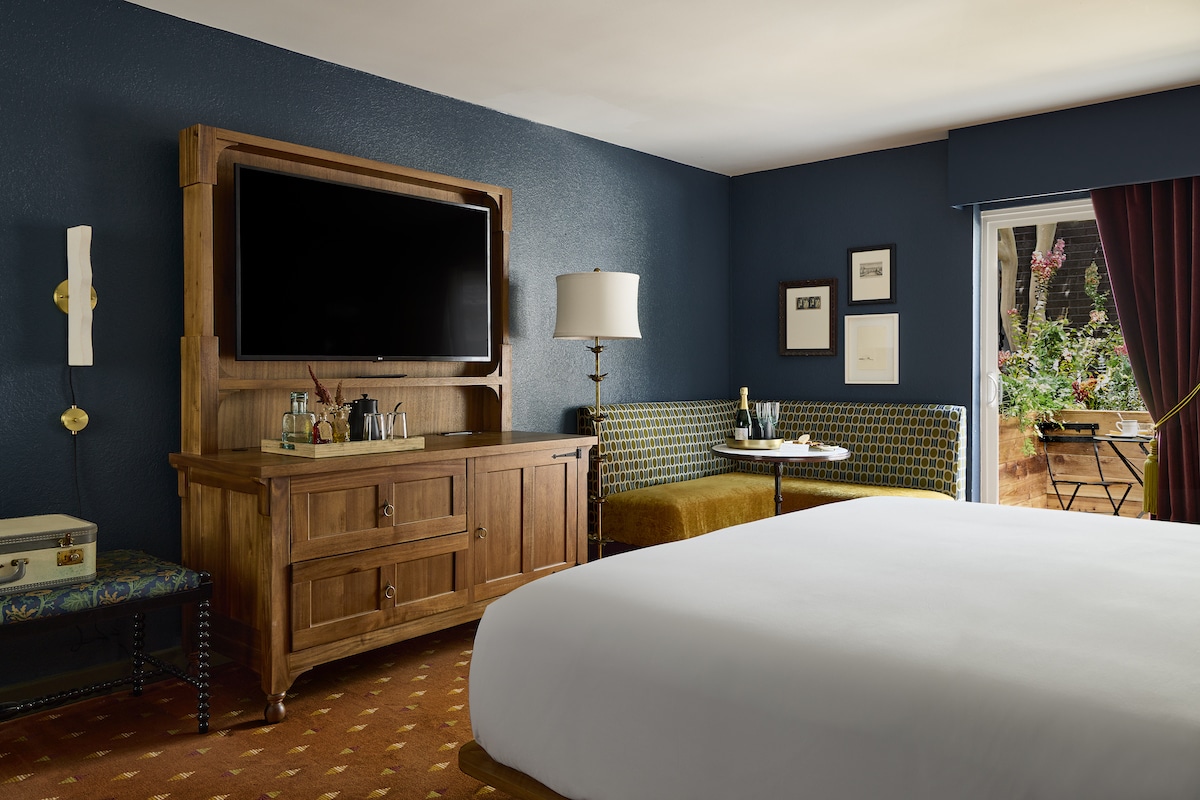

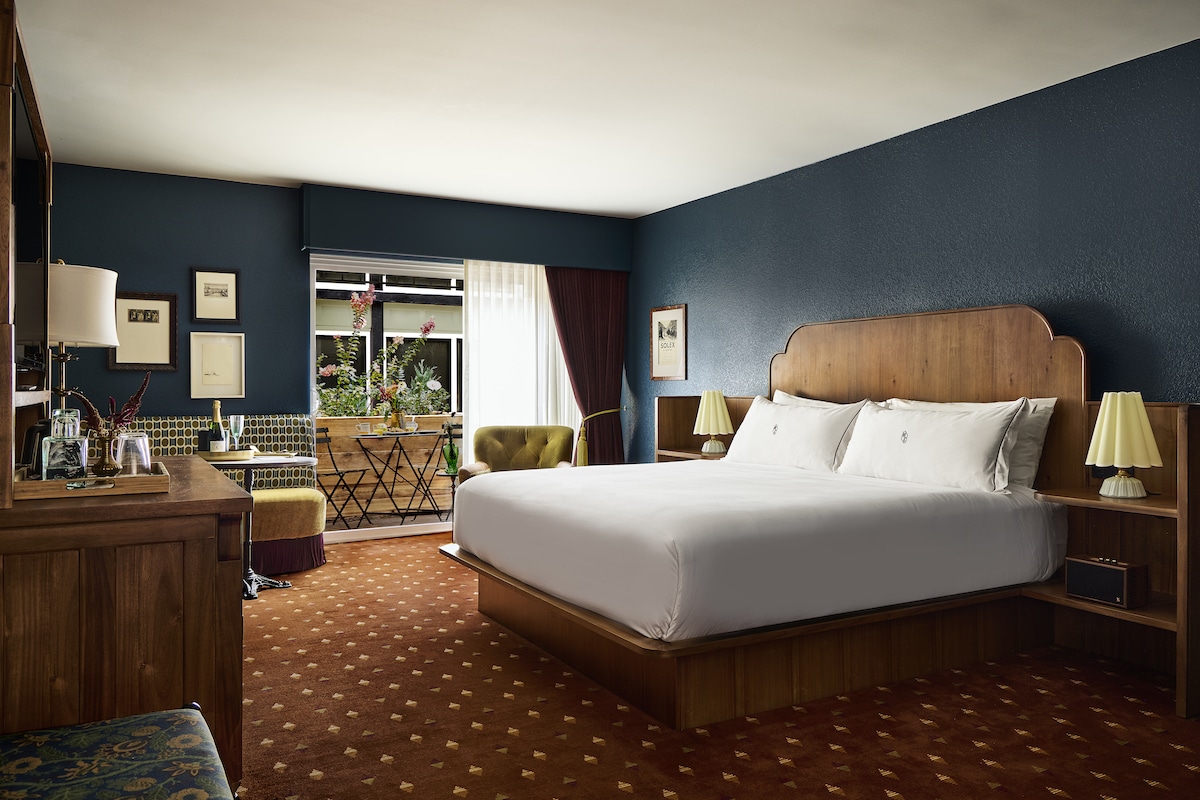

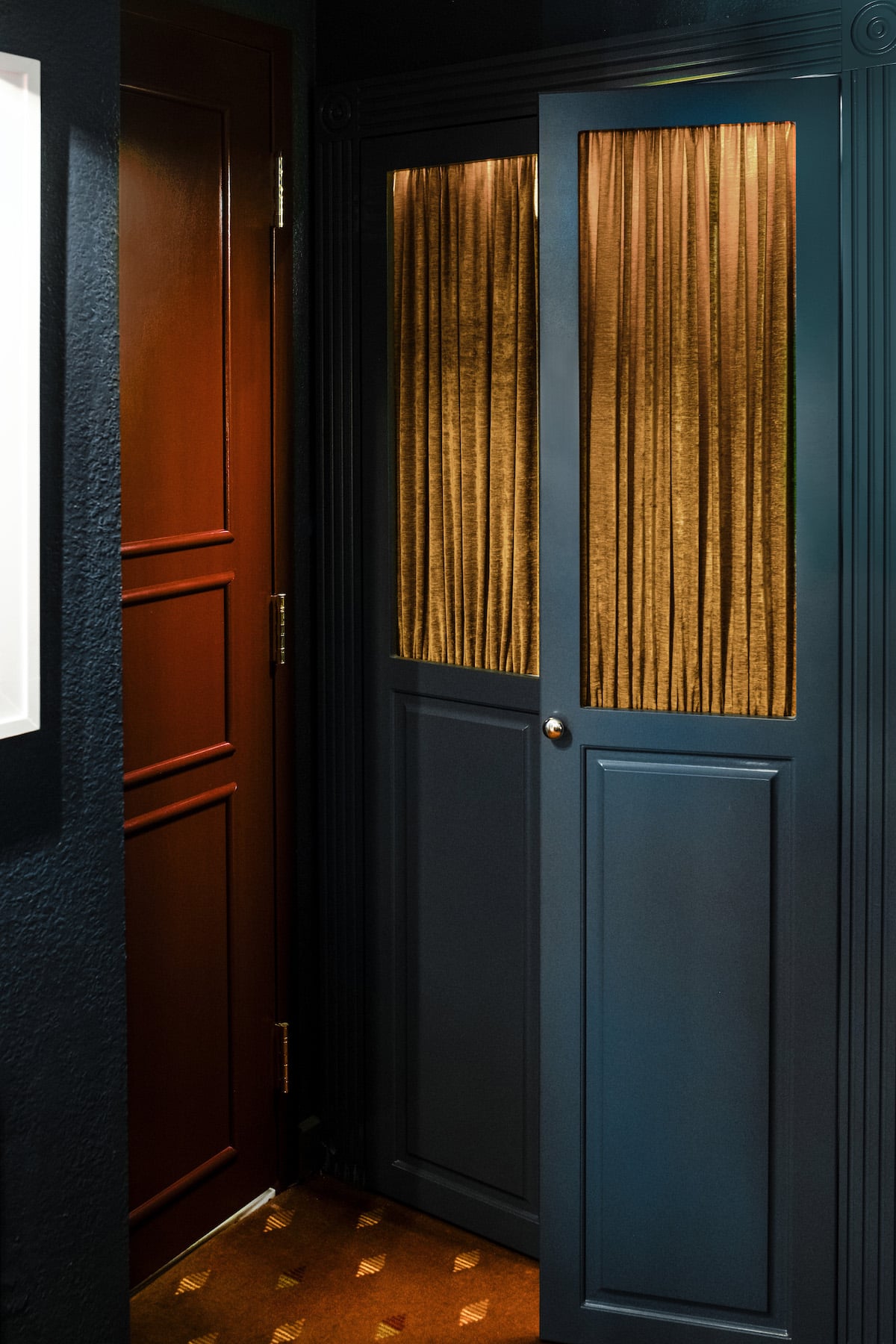

Guests at The Hotel at The Choo Choo can enjoy Southern cuisine from the on-site restaurant called Elsie’s Daughter.
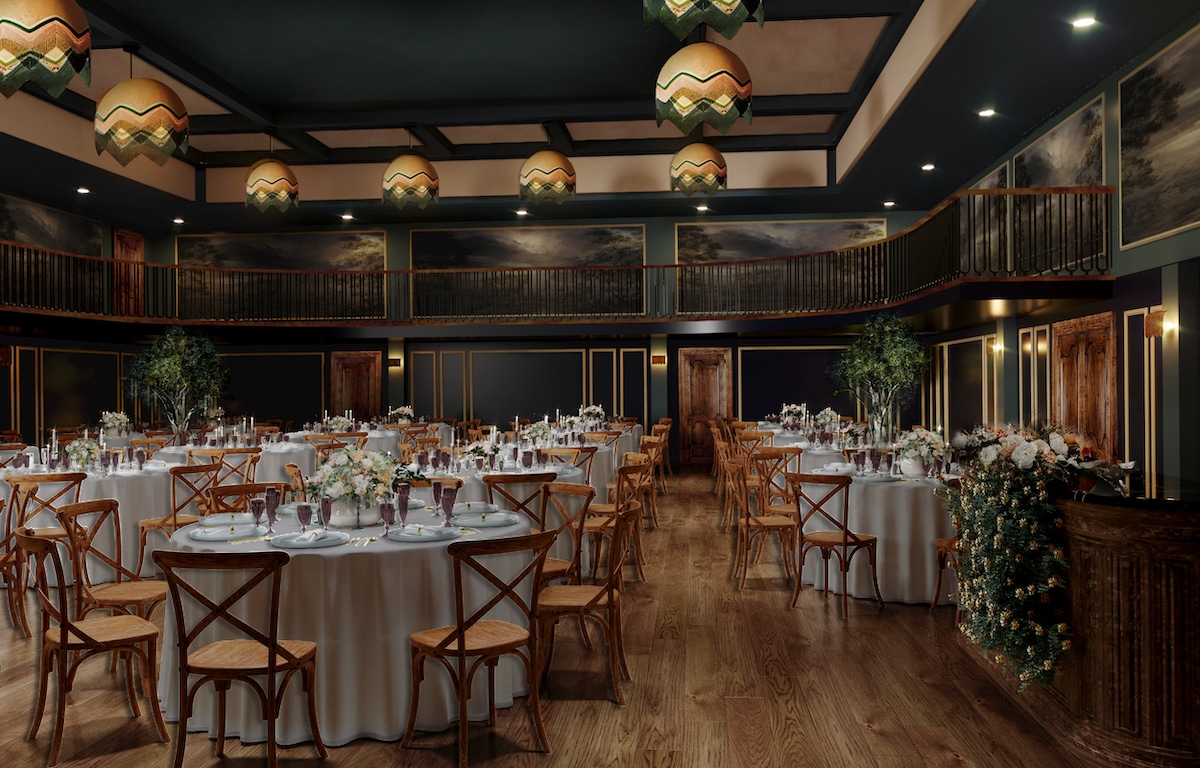

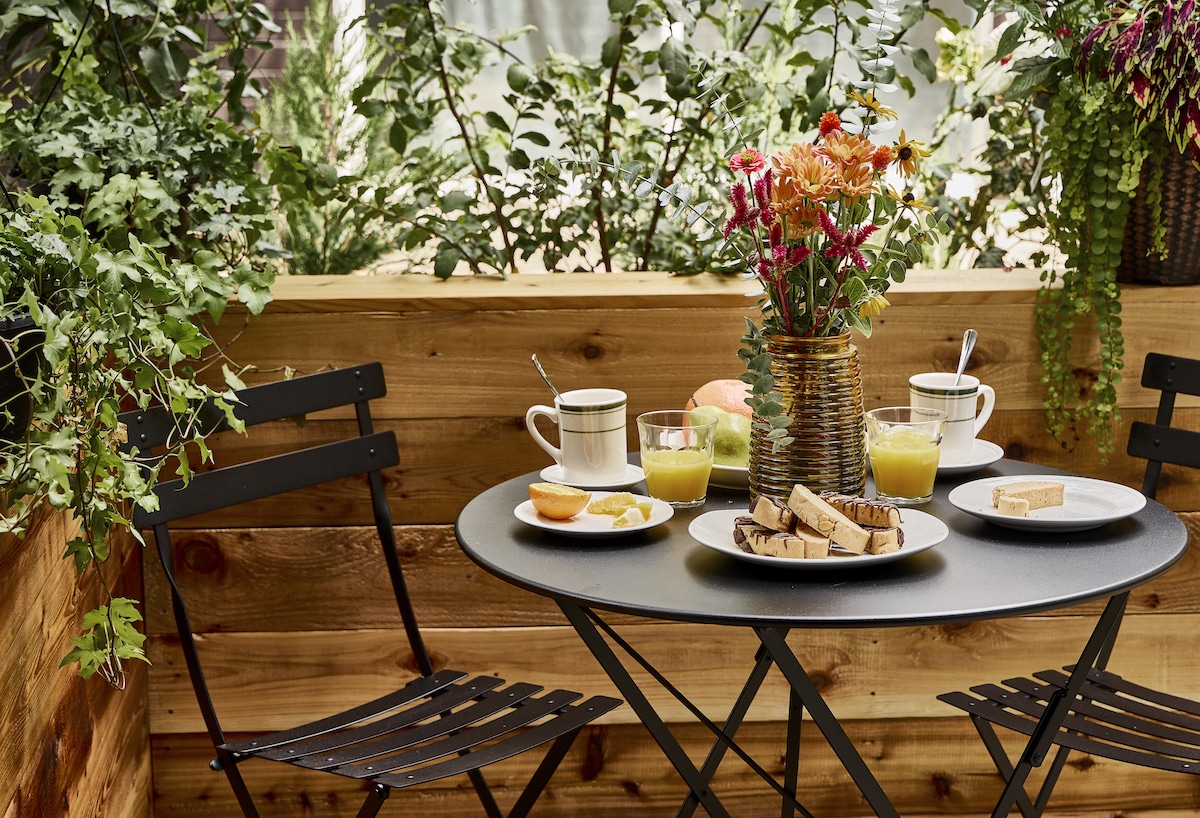

In the courtyard, there is a pool and plenty of sunchairs for visitors to relax.
