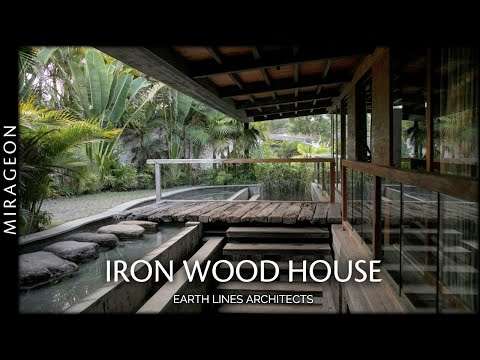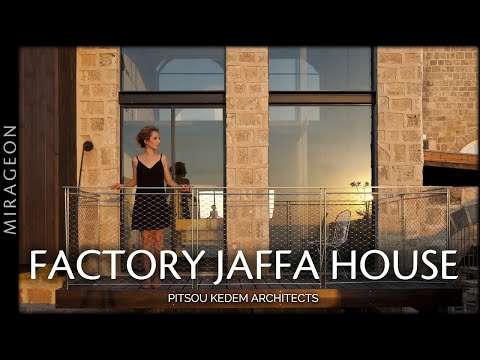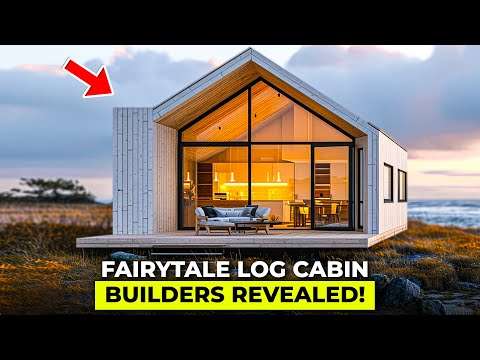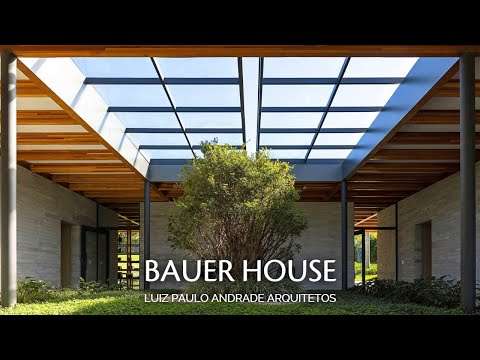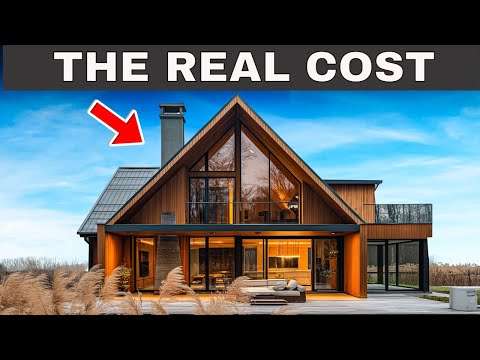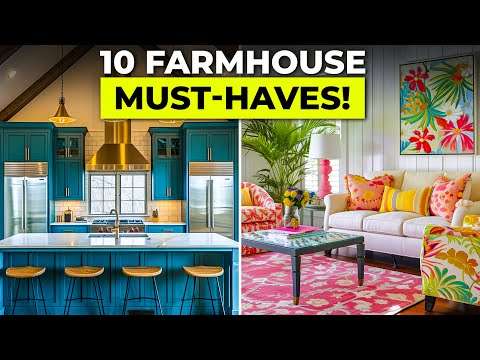Pouaka Waikura emerged from the story of the relationship the owners had with an early settlement cottage where they had previously lived. Separated into individual steel forms and scaled as small cottages and sheds, Pouaka Waikura takes its cues from the clients’ connection to both their former home and to the site.
As the owners are from the Iwi or Māori tribes of the South Island, Pouaka Waikura was aptly named from the Māori phrase loosely translating as ‘rusty gift boxes’, where the resulting home is deeply connected to its landscape, referencing the owners’ role as custodians of the land.
The rusted steel boxes are a reference to the surrounding context. These forms take inspiration from the rural landscapes around New Zealand, where collections of old barns and machinery sheds dot the landscape, often spread along the gravel as relics reminding of the area’s agricultural past. These unique pieces almost become sculptures; the high county climate in the South Island is ideal for preserving and resisting rust.
The first building becomes the guest cottage for the family, followed by the owners’ own one-bedroom dwelling.
The home is imagined and planned based on how the clients spend their days, and the build brief was really based on how they wanted to live. With an entry sequence to match the one they had known for many years, where “you would enter through the kitchen,” navigation between the forms is developed in a way that suits them, allowing them to engage with people and the site.
While the industrial and rural references are retained in spirit, the level of refinement and careful details ensure an endurance and robustness befitting both the location and the intent as a forever home.
Pouaka Waikura House acts as an extension of the owner’s lived experience of habitation. The first door of their previous home opened into the kitchen, which had its own fireplace. It was very rugged and pioneering. The design of the house took heed of this reference, a much more comfortable version of how they had lived in their small house, directing the entrance through the kitchen and the casual mixing of vehicles and people, all gathering and entering straight into the heart of the home. The result is the continuation of that life, reinterpreted through contemporary architecture.
The external spaces connecting the pavilions are as important as the buildings themselves, adorned with larch-lined soffits, creating covered outdoor living areas. The material palette is restrained both inside and out: Corten steel, in the form of natural concrete, blackened steel joinery, and band-sawn Larch timber allow the house to blend into the surrounding landscape. Each material is left to express its own honest and living finish. The kitchen is dark, with mild steel cabinetry and dark Belgian bluestone benchtops, setting off the view to the river through a shuttered window.
Credits:
Name: Pouaka Waikura
Location: Queenstown, New Zealand
Architects: Patterson Associates
Area: 456 m²
Year: 2020
Design director: andrew patterson
Project architect: surya fullerton
Photographs:Simon Wilson
0:00 – Pouaka Waikura
6:53 – Drawings
