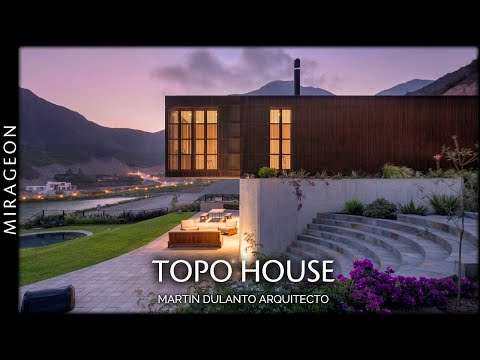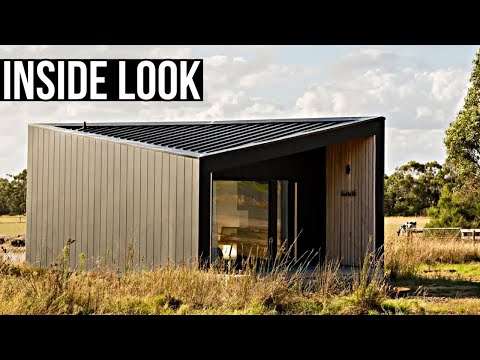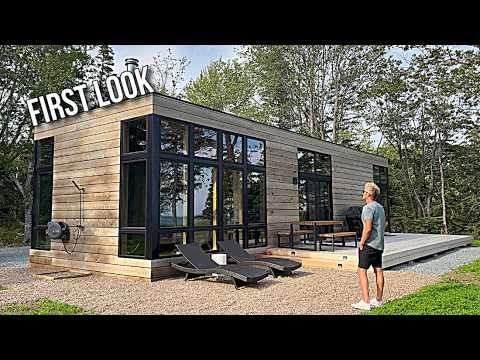Set among the surreal volcanic rocks of Volax, a small village on the Greek island of Tinos, this stunning house by Aristides Dallas Architects redefines how architecture blends with landscape. Known for its lunar-like terrain, Volax offers a rare natural setting—making the house feel as though it emerged from the earth itself.
Designed as three independent volumes arranged around a central open patio, the home features exposed concrete, floor-to-ceiling glass panels, and natural materials that mirror the surrounding boulders. With each structure freely positioned—appearing almost as if they fell from the sky—the layout reflects the organic randomness of the landscape.
The northern facade protects the interior from harsh winds while reinforcing the home’s monolithic presence. Over time, the raw concrete will patinate and merge visually with the stone terrain, enhancing its integration with the environment.
This architectural gem seamlessly blurs the lines between inside and outside, using open courtyards, transparent boundaries, and an elongated rectangular form that contrasts and highlights the spherical volcanic rocks around it.
Watch the full video to explore how this unique house balances structure and nature, minimalism and monumentality—showcasing one of the most authentic and breathtaking homes in the Cyclades.
#Volax #Tinos #Greekhouse #stonehouse #modernruins, volcanic rocks, Cycladic architecture, concrete house, minimalist house, landscape integration, raw materials, modern Greece, island home, natural setting, architecture video, design inspiration
Credits:
Architects: Aristides Dallas Architects
Lead architect: Aristides Dallas
Location: Tinos Regional Unit, Greece
Area: 205 sqm
Year: 2016
Photographs:Panagiotis Voumvakis




