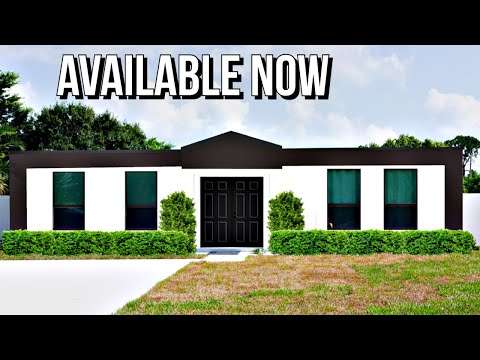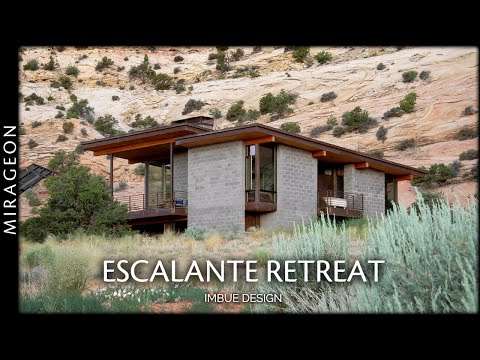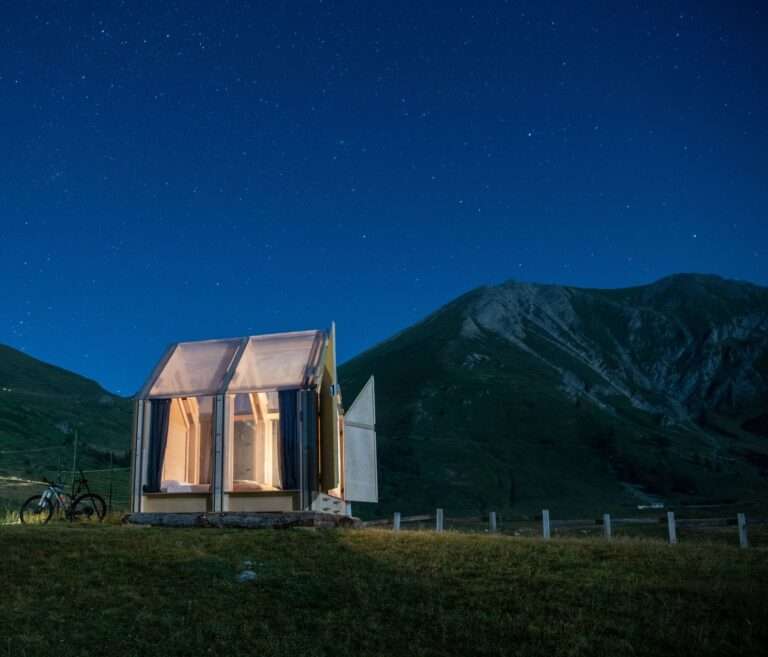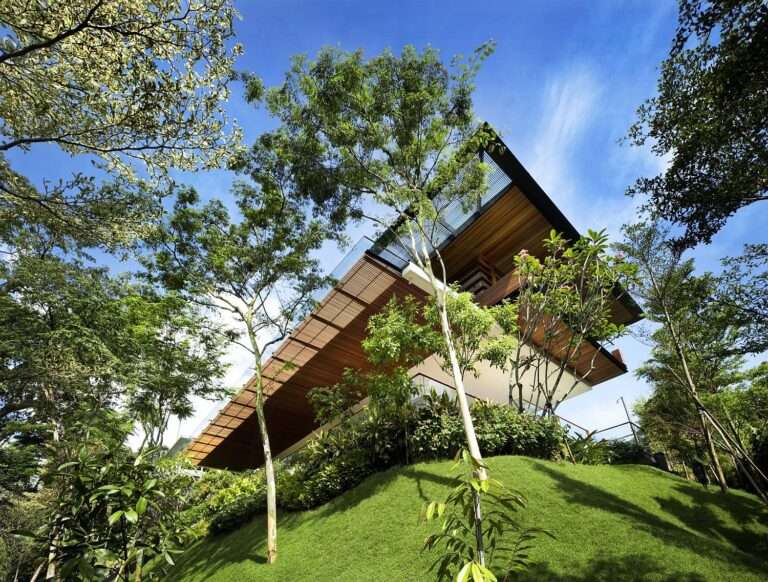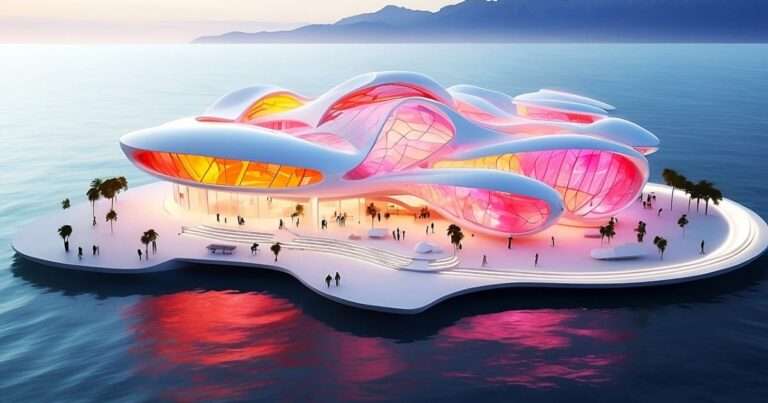Located in an isolated bay on the coast of Northland, the house faced the challenge of fitting in discreetly and respectfully with the untouched environment. The area is surrounded by dense hills covered in native bush and ancient Pohutukawas by the seaside, creating a spectacular yet challenging setting. The team of architects had to deal with safety issues due to potential rockslides and flooding from extreme weather events.
One notable feature is how the house was elevated to a secure position, 6.2 meters above sea level, using a low stone wall that not only protects it from floods but also organically connects it with the local stones. This design approach creates a sense of belonging to the natural landscape and demonstrates a deep respect for the environment.
The Omata Beach House was cleverly divided into three distinct areas: living, sleeping, and storage. The living pavilion is the focal point, with sliding glass doors providing breathtaking views of both the sea and the hills.
The use of materials like silvered cedar and greywacke rock walls helps blend the house with the beach and the surrounding forest landscape, creating a sense of harmonious integration. The choice of spotted gum for the interior finishes creates an aesthetic consistency that allows the stunning view to take center stage.
Furthermore, the house offers intelligent details, such as bathrooms that open onto private courtyards, bedrooms with skylights and custom mosquito screens. The master suite includes a separate study and a luxurious outdoor patio with a hot tub, providing a private retreat for relaxation.
The exterior of the house does not disappoint either, with a pool carved into a stone terrace that seamlessly merges with the landscape and offers a panoramic view of the bay. A garage and service block provide space for storing all the necessary beach toys.
Credits:
Project Name: Omata Beach House
Location: New Zealand
Architects: Herbst Architects Ltd
Area: 358 m²
Year: 2022
Photographs: Simon Wilson
Manufacturers: Vitrocsa, Guyco, Stonecraft
