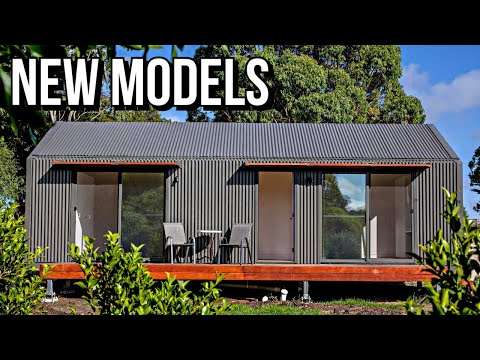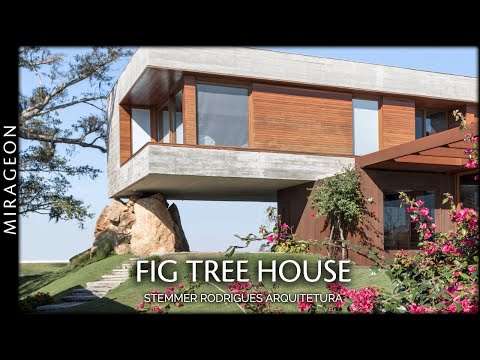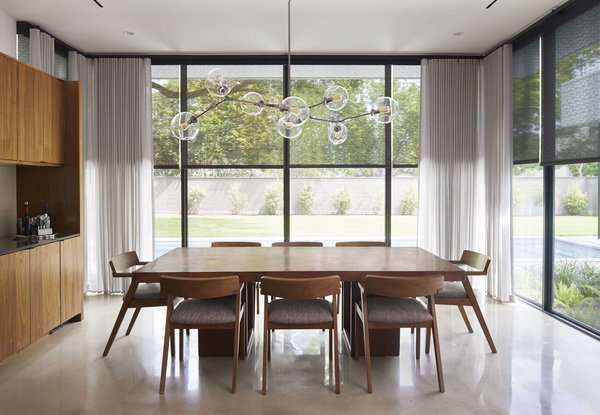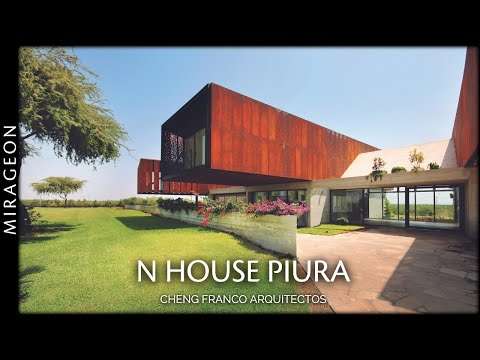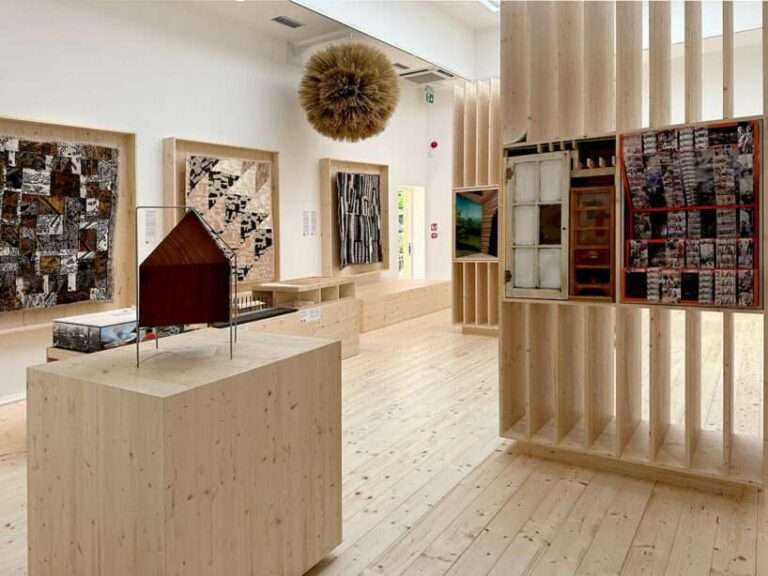In strong connection with the genius loci, a summer home on the island of Crete, where to forget the superfluous and reconnect with the unspoiled nature that surrounds it and its slow rhythms. Integration into the landscape, the imperative!
A few steps far from the ancient village of Kato Mixorròuma – whose design references are many – in the prefecture of Rethymno, the building sits on a steep slope, following its orography.
Inserted between an old oak tree on the West and an Aloni – low circular stone construction used for agriculture – protected by the Archaeological Institute on the East, the house opens towards the South while maintaining a more reserved and closed profile on the North and towards the new village.
The essential shapes and materials – stone, wood, metal and plaster – while declined with a contemporary language echo the traditional architecture.
The avlì – courtyard and the imposing staircase become the fulcrum and distribution axis of the entire project around which the three new volumes of the house revolve: a clear reference to the typical now uninhabited houses on its slopes.
The staircase, characterized by a funnel shape, directs, already from the outside, without interruption, the view of the guest towards two focal points, which bring him back to the outside and to the surrounding landscape.
Internally it separates the living area from the kitchen and leads to the bedrooms and services located on the lower levels.
The main access from the North-side leads directly into the living area, located on the upper level and characterized by a large corner door window that opens, without interruption, onto the swimming pool – set on one of the volumes of the sleeping area – creating a strong internal-external connection.
A bond that can be traced in all spaces thanks to an exterior design without clear visual barriers and to the choice of planting plant essences typical of the place even in the land owned, that vary greatly with the passing of the seasons.
The essential interiors with some hints of tradition, however, do not give up modern comforts, preferring oak wood and its warm shades and natural materials such as jute, linen and cotton fibres for fabrics.
The custom-designed furniture recalls the mashrabiya technique in their weaves: small elements in inlaid wood, assembled according to geometric and complex design, form a narrow grid with which are equipped the windows of the bay windows called kioski of Ottoman tradition which characterizes the island.
Thanks to a careful initial analysis and some targeted design choices, the home does not require air conditioning. The stair axis, in fact, acts as a natural ventilation chimney, especially useful for summer cooling, while the hill, in direct contact with the lower part of the house, favours a constant internal temperature. The masonry of the most exposed upper volume, thanks to its considerable thickness, has good thermal inertia, while the dimensions of the metal canopy calculated ad hoc favour a correct summer/winter solar radiation. Finally, also the swimming pool, located on part of the sleeping area, assists in the function of controlling and absorbing solar heat. Two solar panels, facing South and positioned on the ground, provide hot water throughout the year.
Credits:
Location: Rethymno, Greece
Architects: POLYERGO Design-Consulting-Construction
Area: 240 m²
Year: 2019
Photographs: Vasileios Thanopoulos, Vasileios Mathioudakis
0:00 – Cretan Summer Home
2:21 – Entrance
2:56 – Living area
4:59 – Bedrooms
9:07 – Drawings
