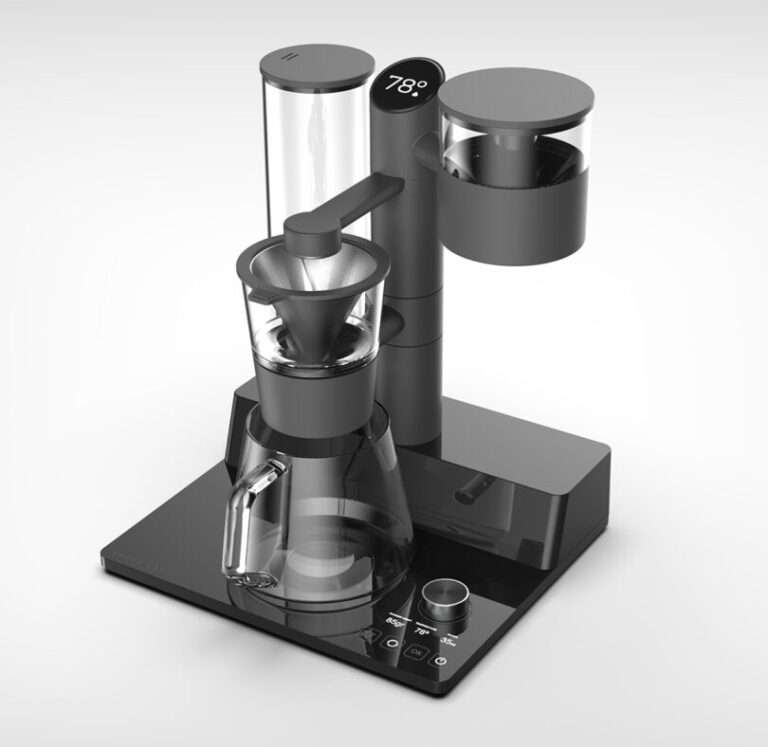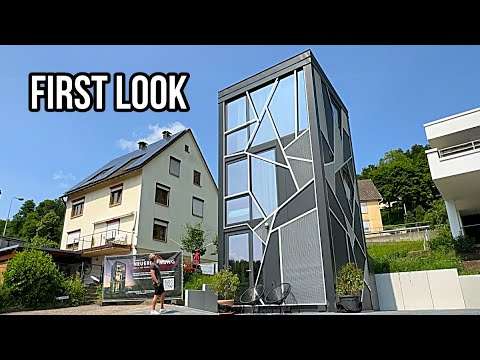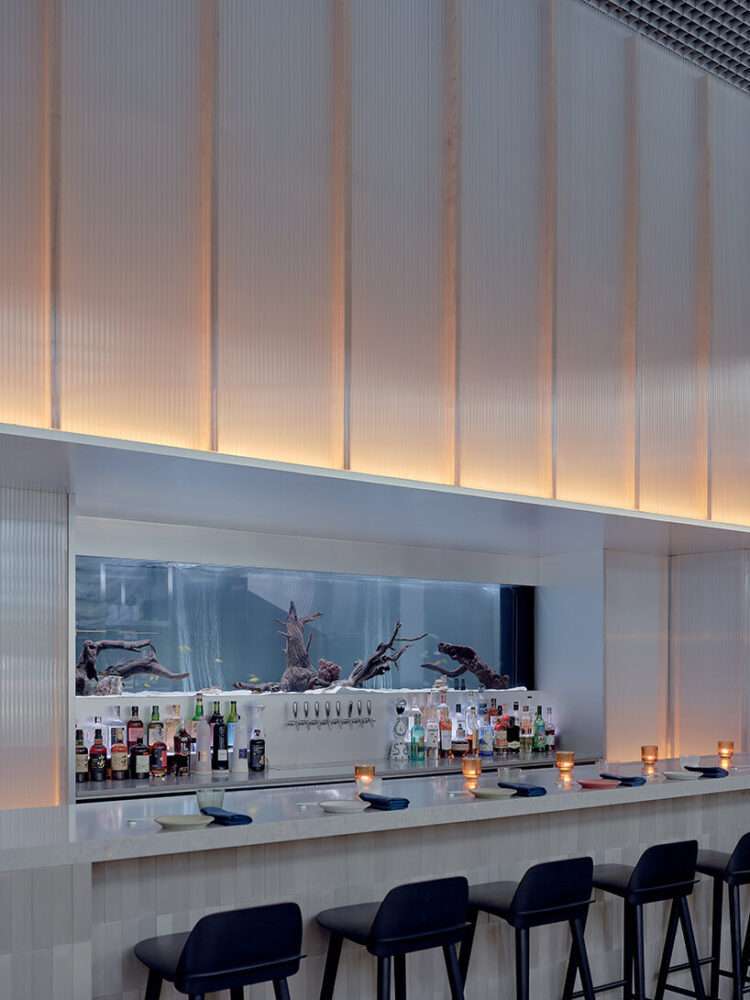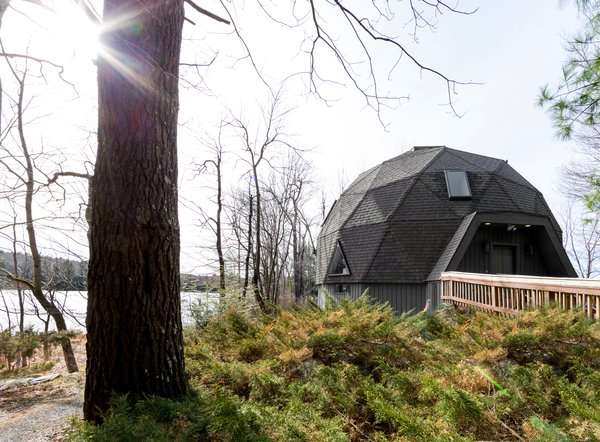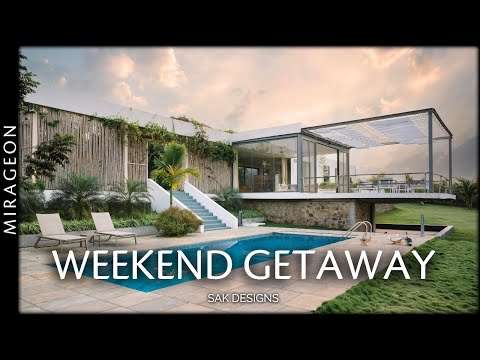Villa JM, designed by Powerhouse Company manages to convey both lightness and solidity, and transparency and stability.
Located in a woodland area of the historic North Brabant province in the south of The Netherlands, Villa JM takes full advantage of its tranquil setting. The openness and gentleness of the surrounding woods are repeated skillfully in the exterior of the house.
The residence achieves an exquisite balance with its curving walls of glass that frame the woodland scenery, and with the curved, slatted ash-wood walls that soften the straight lines and solid appearance of the large slabs of the Portuguese Azure lime-stone prevalent elsewhere in the exterior walls.
Without seeming boxy or monolithic Villa JM exudes a distinct feel of permanence. The entire structure is elevated 40-centimetres (15,7-inch) above ground level, which further adds to its sense of presence. This house is here to stay and isn’t afraid to express it, yet it does this without any hint of showiness.
Led by architect Stijn Kemper, the Powerhouse Company project team created a single-level plan for the 407 square-metre (4,380 sq.ft) home and employed a U-shaped floorplan that frames the inner courtyard. The courtyard is one of our favourite aspects of the house as is the large covered terrace with its lime-stone base and roof edges. A small, wooden secondary structure includes the garage, bike racks and the doghouse.
Credits:
Name: Villa JM
Architect: Powerhouse Company
Size: 407 m²
Year: 2020
Location: The Netherlands
0:00 – Villa JM
0:45 – Forest Retreat
1:17 – Long and Lovely
2:37 – Central Garden
3:20 – The Lightness of Being
4:29 – Drawings

