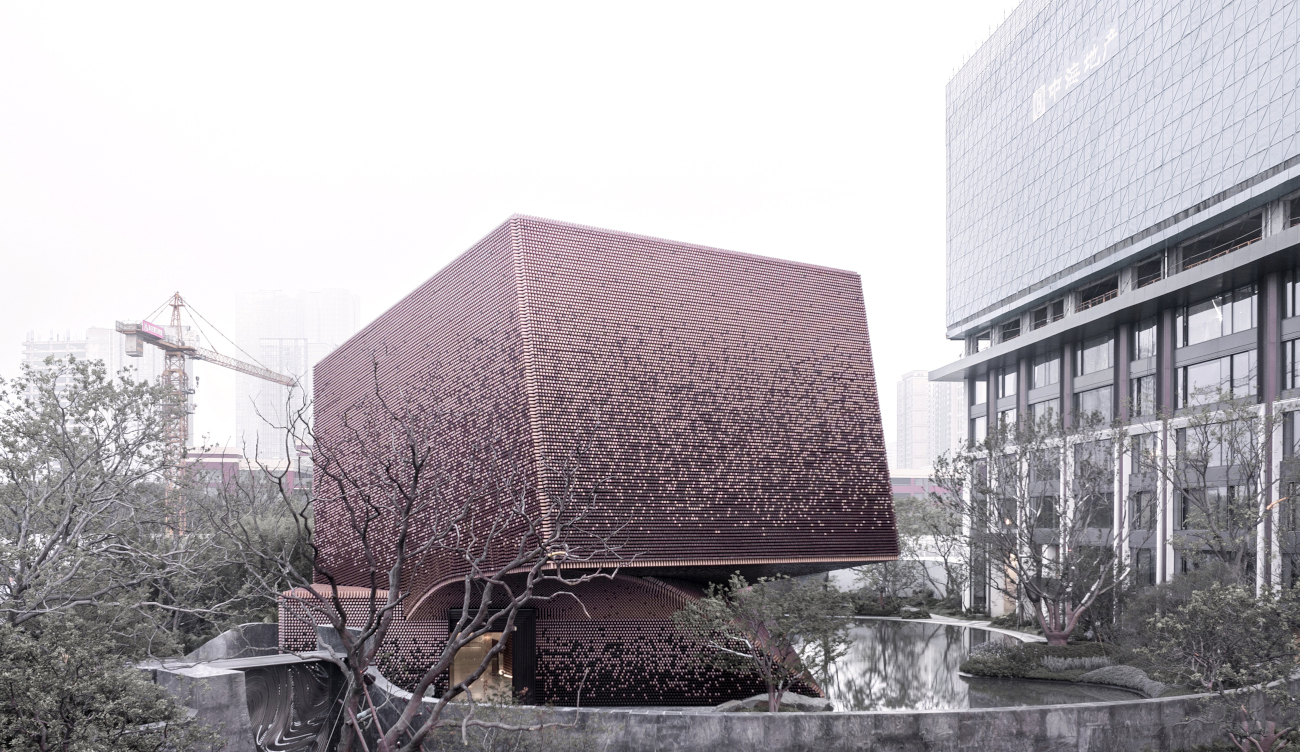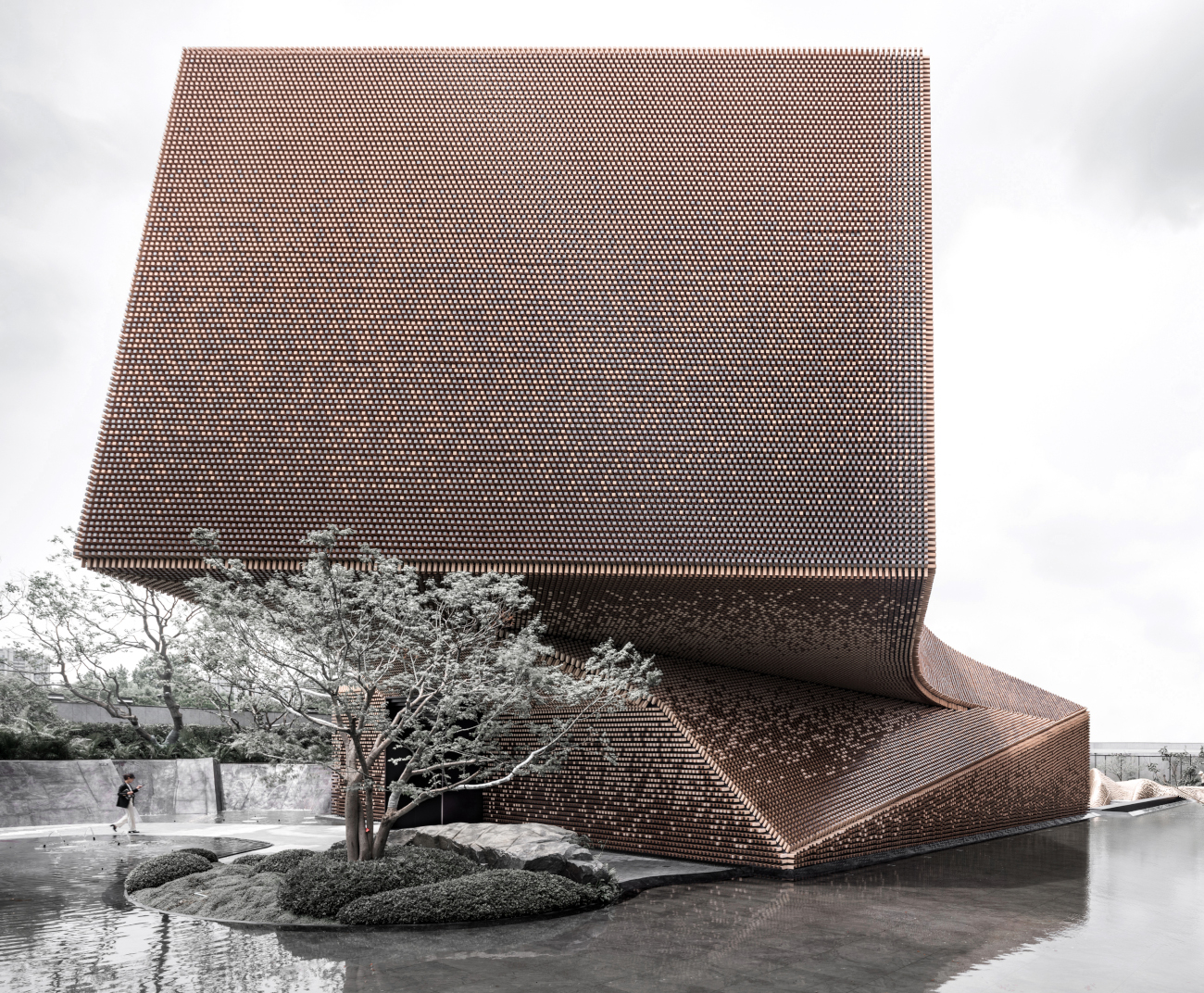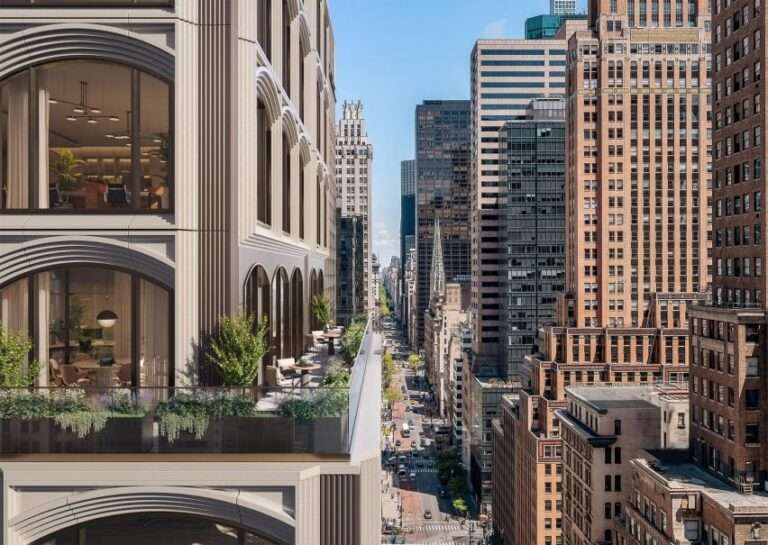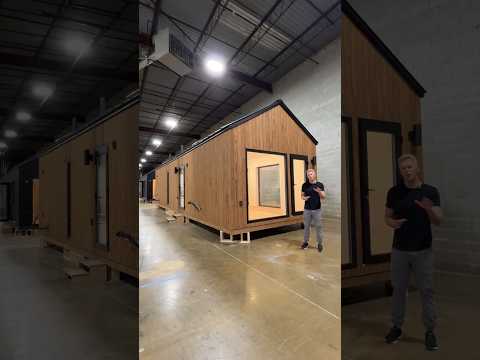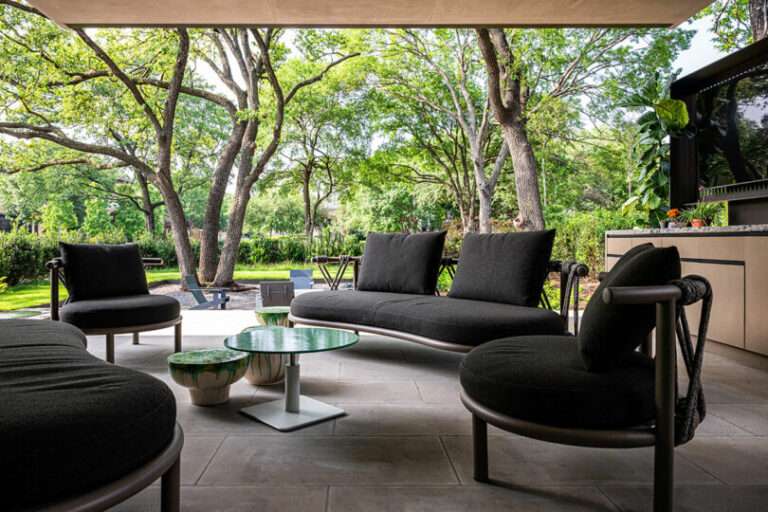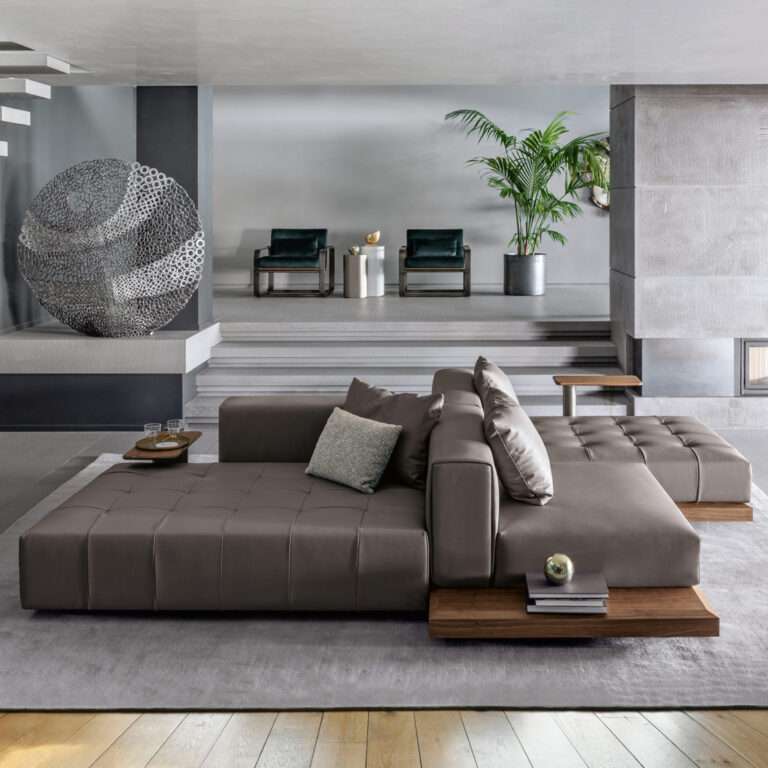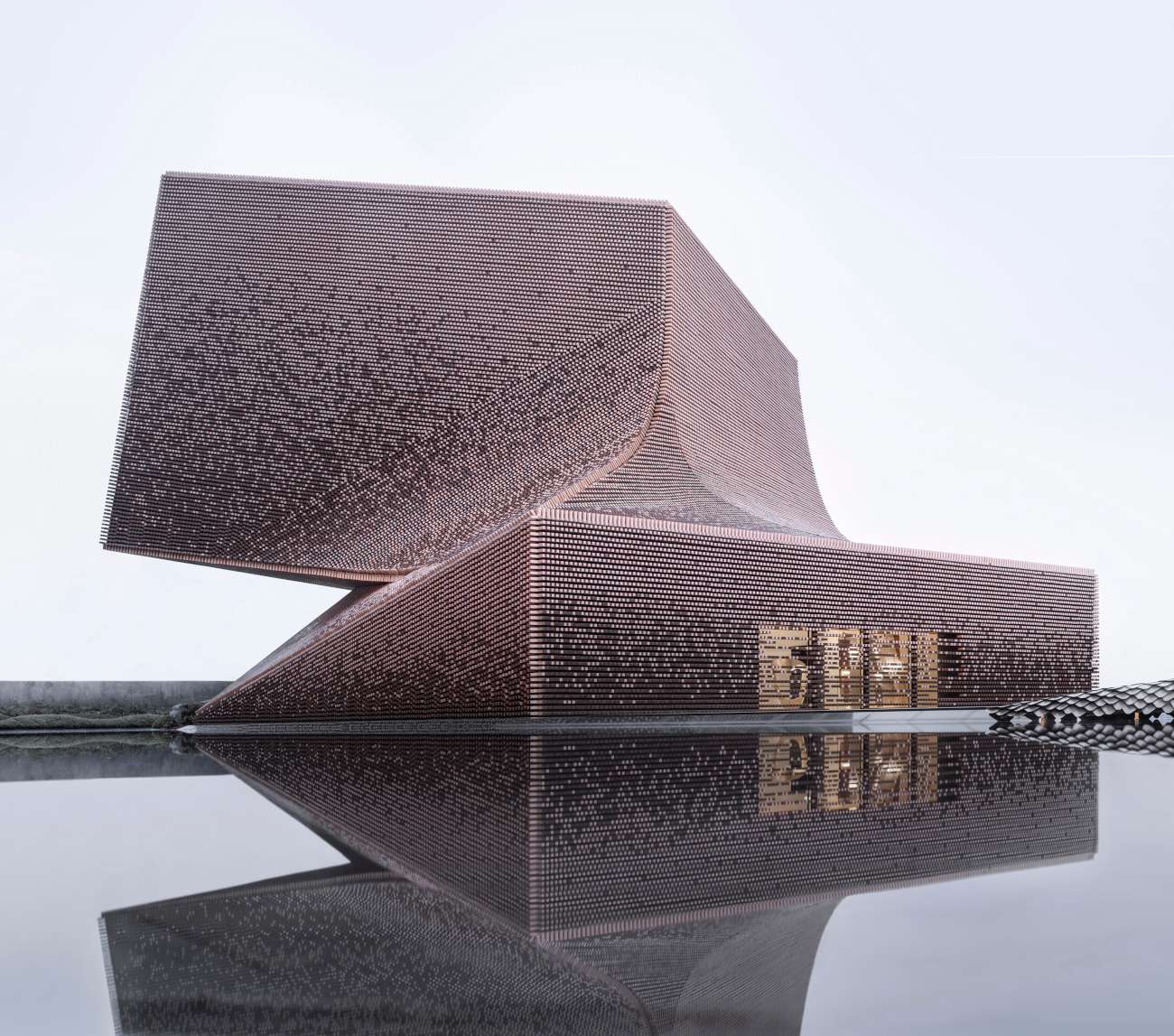

The city of Nanjing, China, traditionally known as Jinling, has a unique place in history. Established over 3,100 years ago, it once was the world’s largest city and the first to have a population of 1 million. With a mission to spotlight this significance and send a message about progress, AZL Architects was tasked with designing the Jinling Art Museum. The firm completed the building in 2024.
The Jinling Art Museum is part of the Jiangnan Jiuxu development in Nanjing, which was commissioned by China Overseas Real Estate. In 2023, AZL Architects was invited to this project, having built a reputation in China and abroad for its striking buildings with sharp angles and a clever use of both bricks and concrete. With the guiding theme of “Jinling Renaissance under the Sycamore Tree,” the AZL team set out to marry tradition with innovation.
Characterized by a twisting, diamond-shaped form, the lower part of the building follows the pattern established by the high-rise buildings in the vicinity. The upper portion rotates towards the bordering road. This dynamic shape is meant to stand out in the residential area where it’s located, evoking the sentiment that continual evolution requires a strong foundation.
One of the most alluring elements of the Jinling Art Museum is its ceramic brick façade. Inspired by the city’s famous ancient walls dating back to 1366, the building is covered in 139,000 custom ceramic bricks arranged in a gradient pattern. To add depth to the design, the façade features glazed and unglazed tiles, creating an effect similar to the weathered surfaces of the centuries-old landmarks of Nanjing.
The design required singular construction methods, particularly to ensure smooth transitions due to the curved nature of the structure. The façade was built using a modular system to adjust each of the bricks to every turn in the surface. For this, the team sectioned the façade into flat components, as well as rotating pieces in the parts with steep angles. AZL Architects also relied on a 1:1 physical model constructed on-site to corroborate the precision of the design.
Besides a towering exhibition hall, the museum also boasts a library and hopes to become a place where the community can celebrate its legacy and learn together. Bringing together traditional craftsmanship with innovative building techniques, the Jinling Art Museum shows how legacy and evolution can coexist. As the latest addition to the cityscape, it perfectly represents the thriving yet ever-changing spirit of Nanjing.
To stay up to date with this designing team, follow AZL Architects on Instagram.
AZL Architects was tasked with designing the Jinling Art Museum, which was completed in 2024.
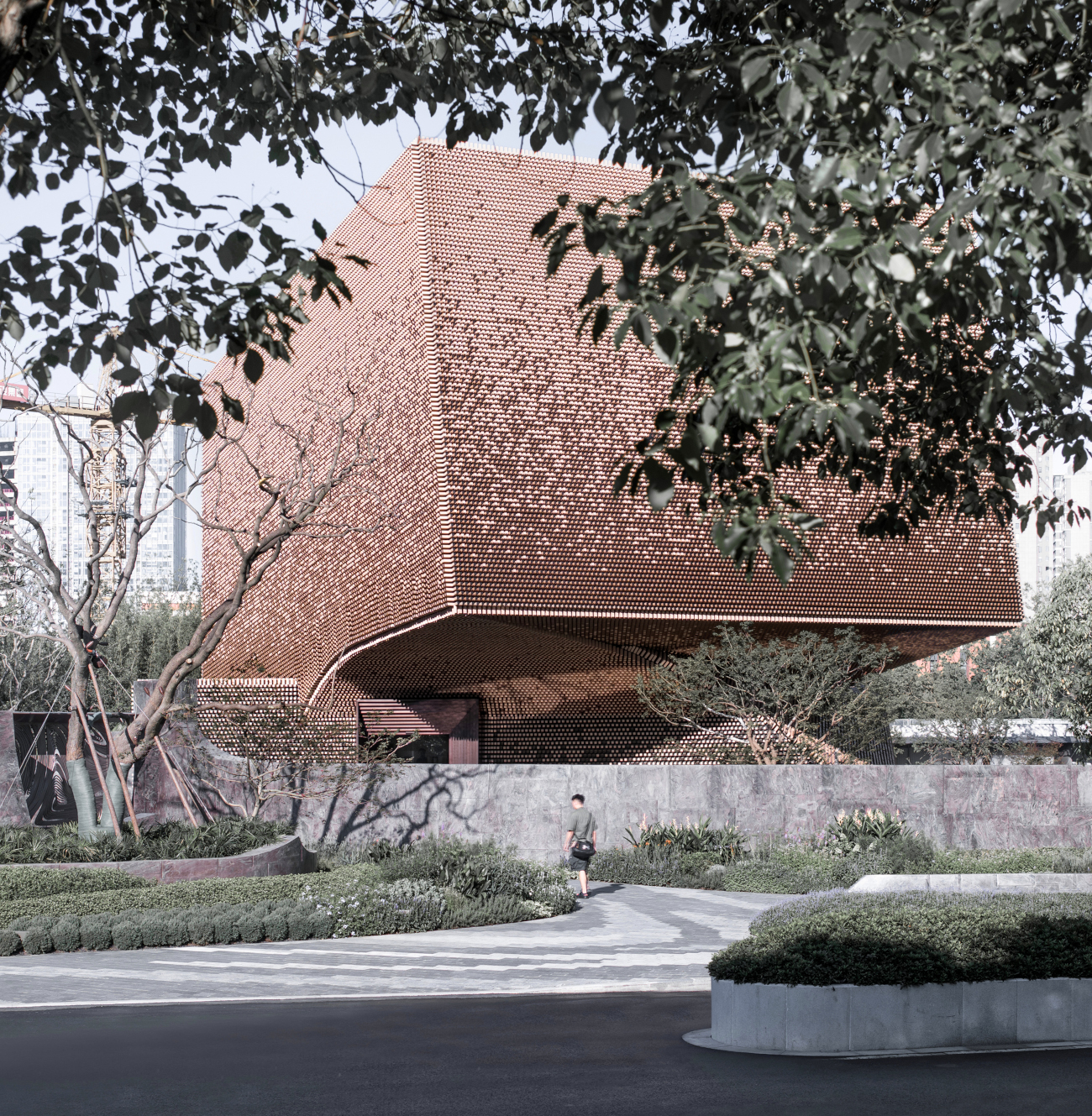

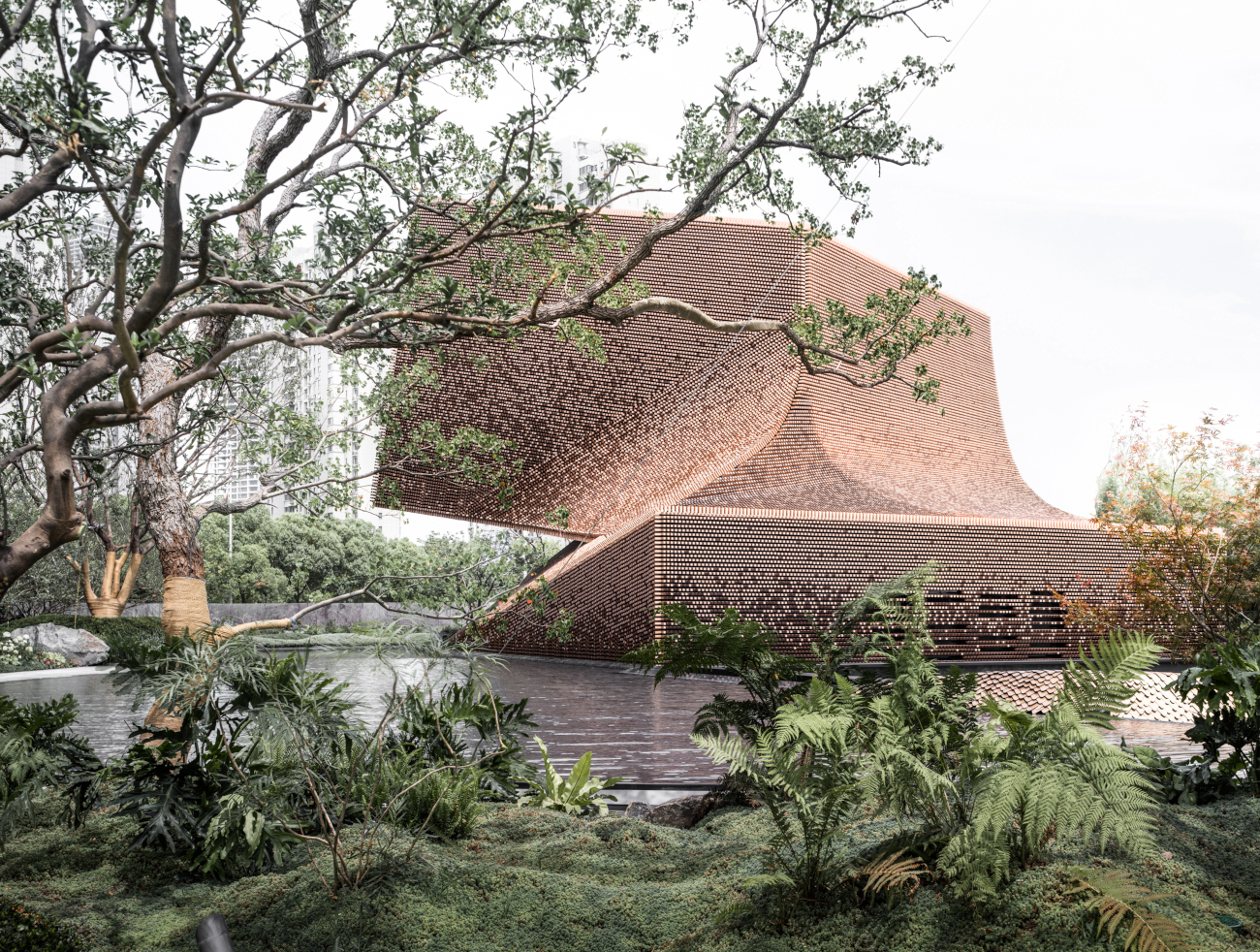

With the guiding theme “Jinling Renaissance under the Sycamore Tree,” the team set out to marry tradition with innovation.
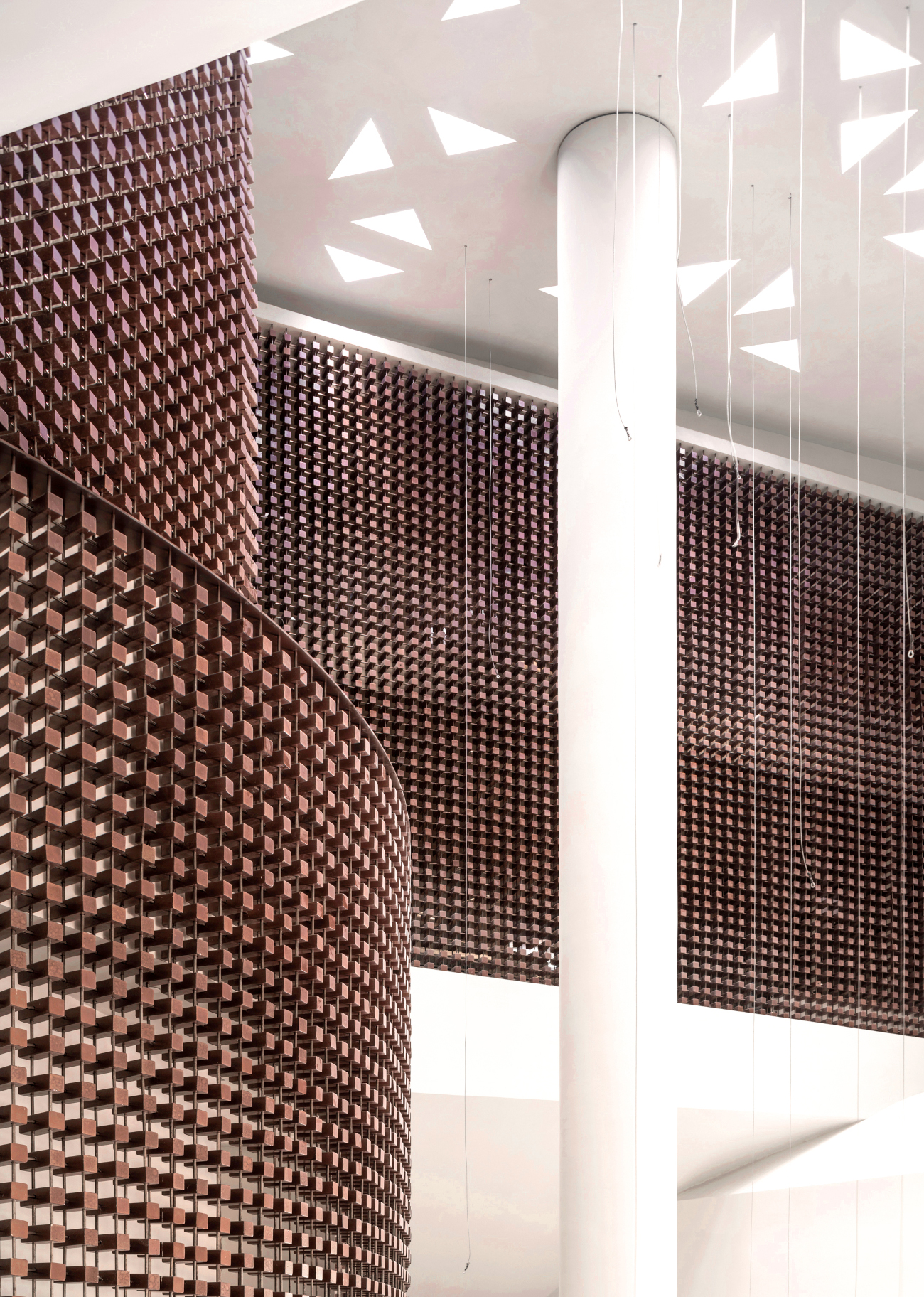

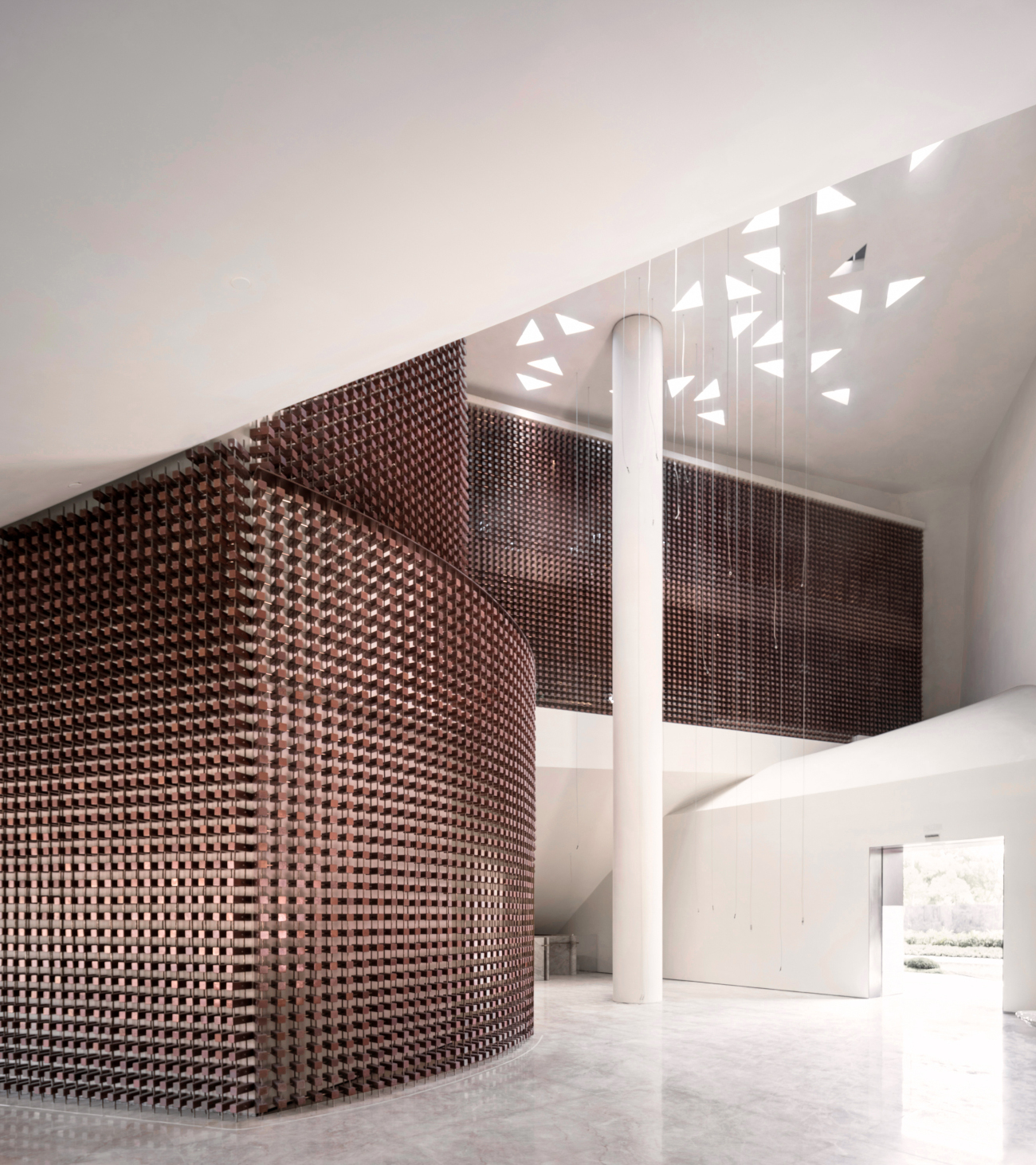

The design draws from the city’s famous ancient walls, which date back to 1366.
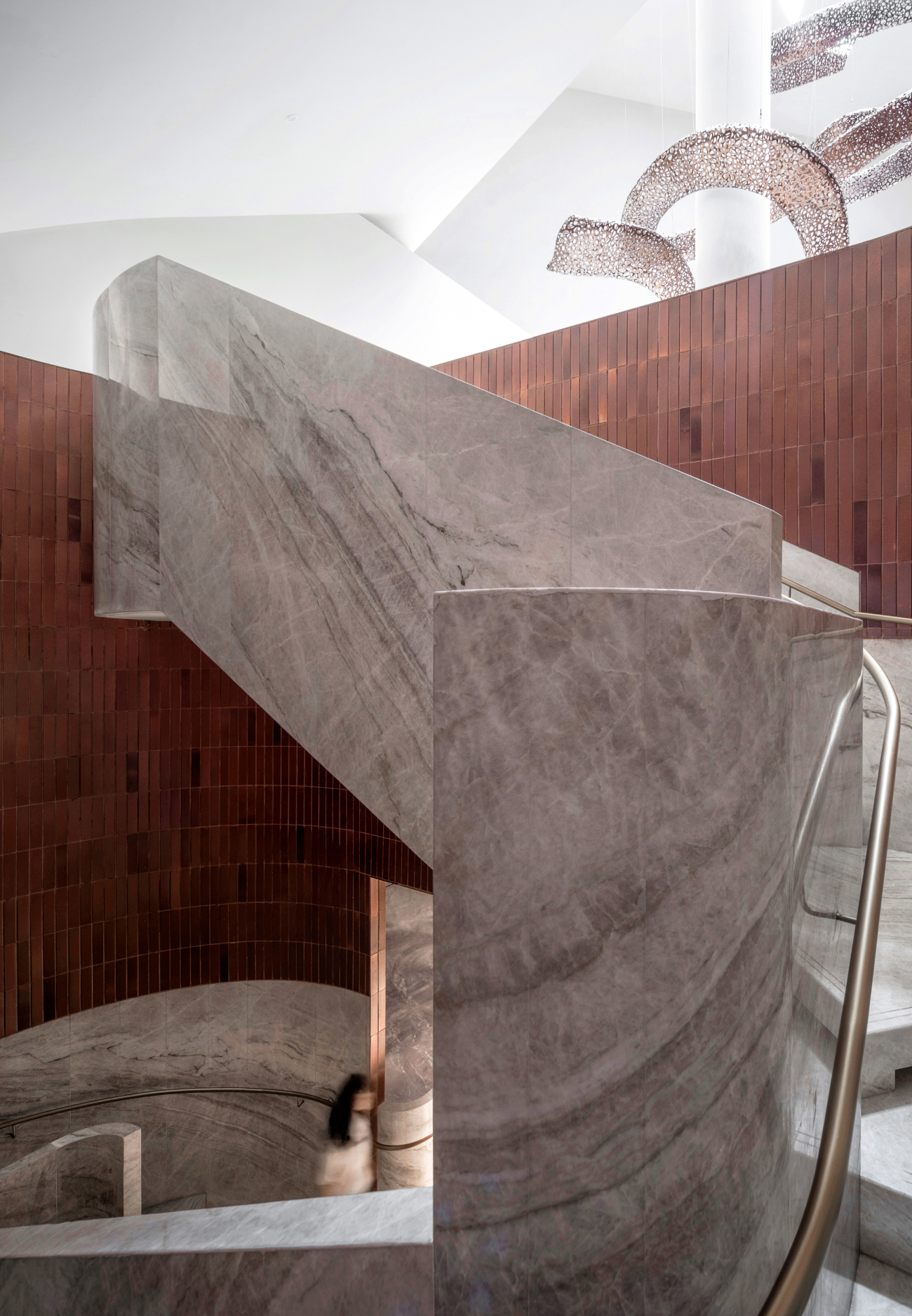

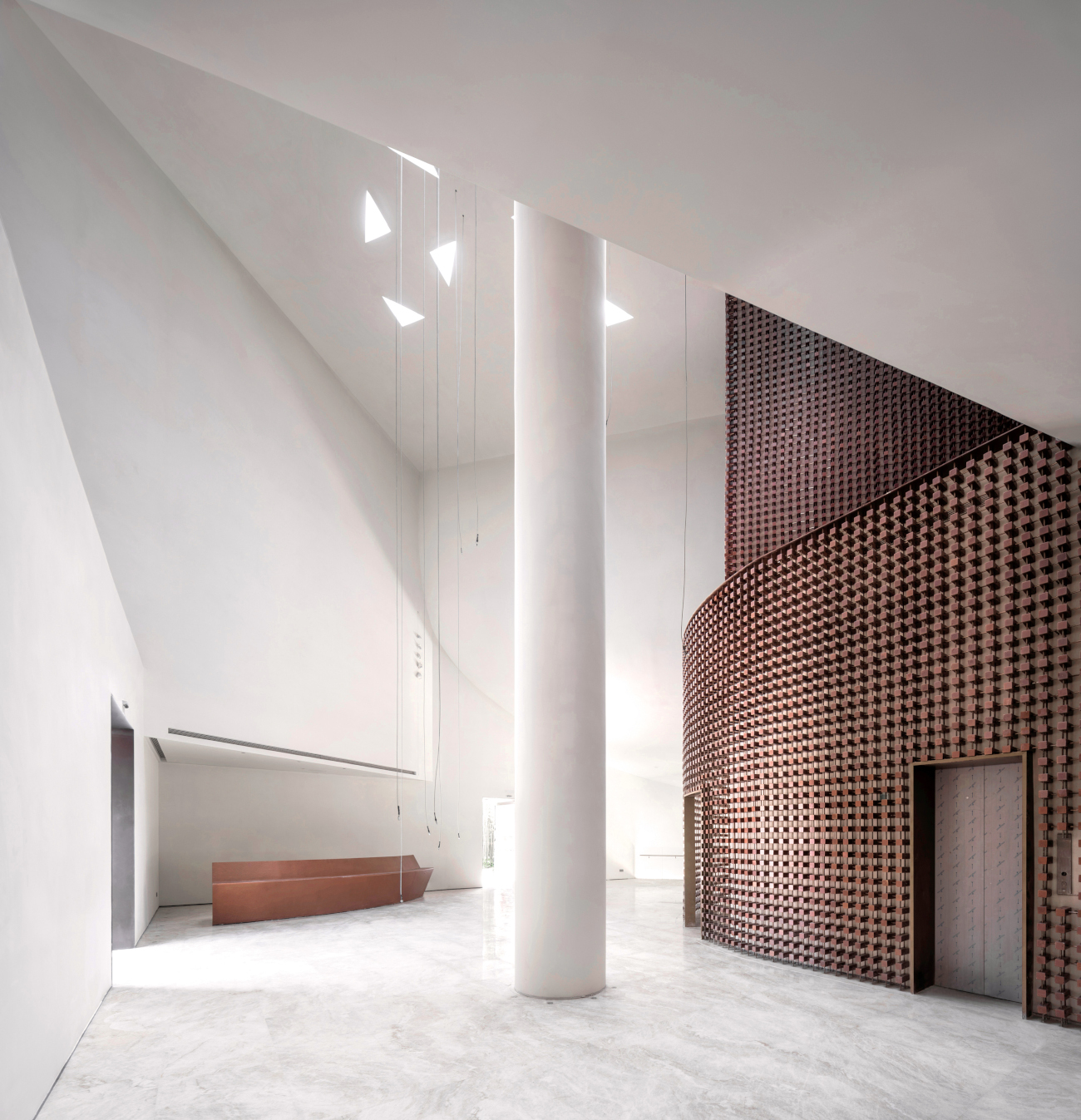

The building is covered in 139,000 custom ceramic bricks arranged in a gradient pattern.
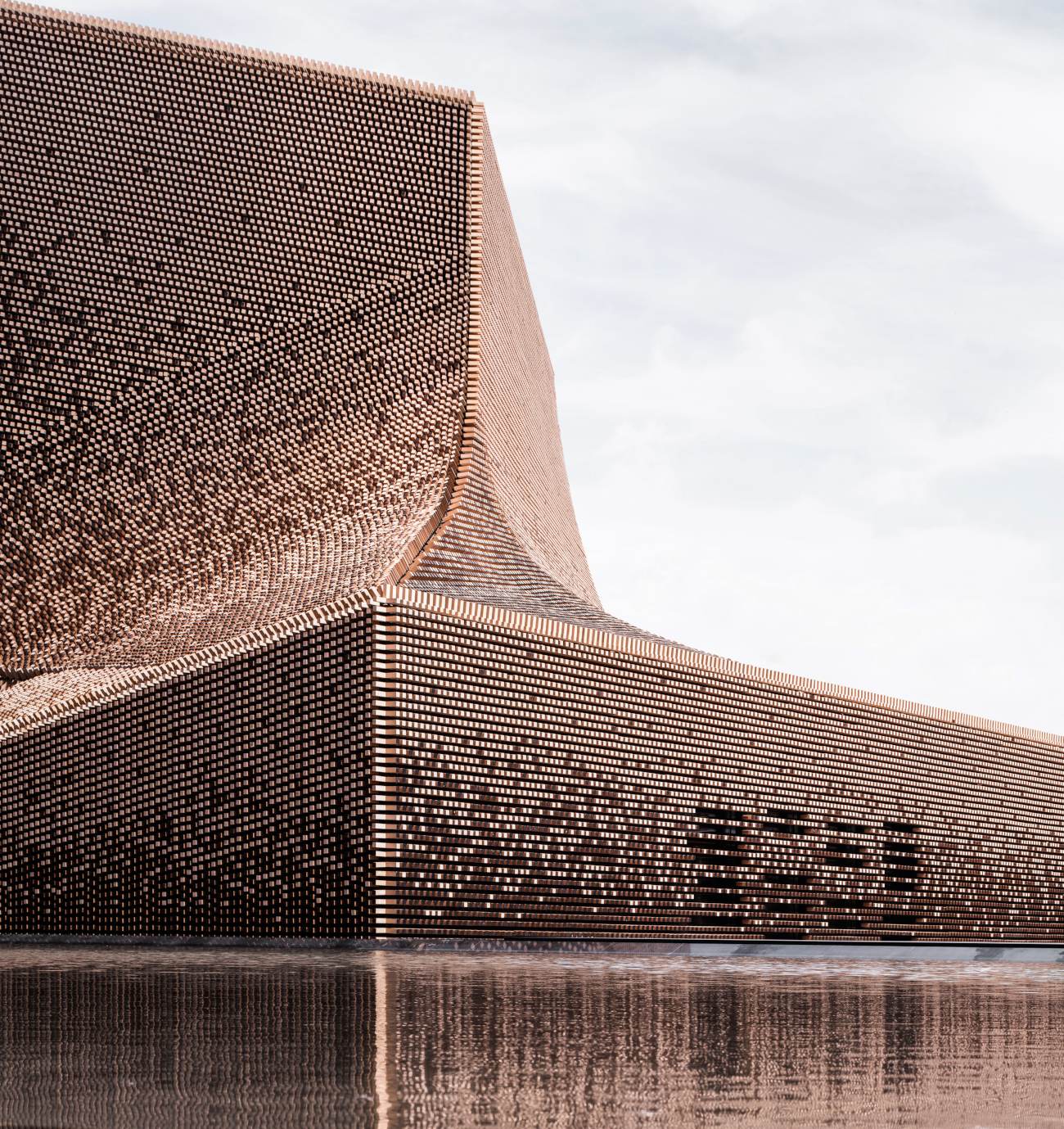

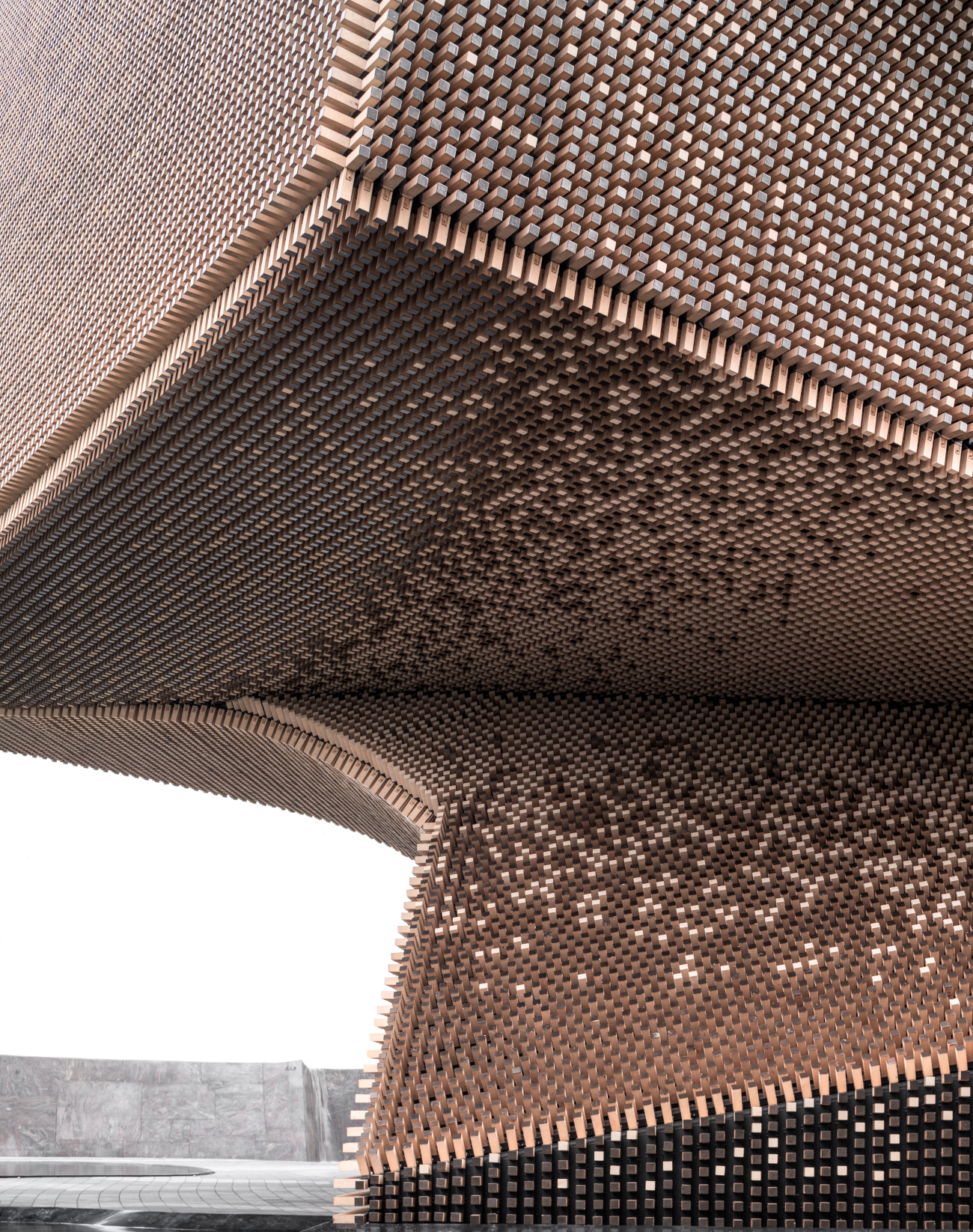

To add depth to the design, the façade features glazed and unglazed tiles, creating an effect similar to the weathered surfaces of the centuries-old landmarks of Nanjing.
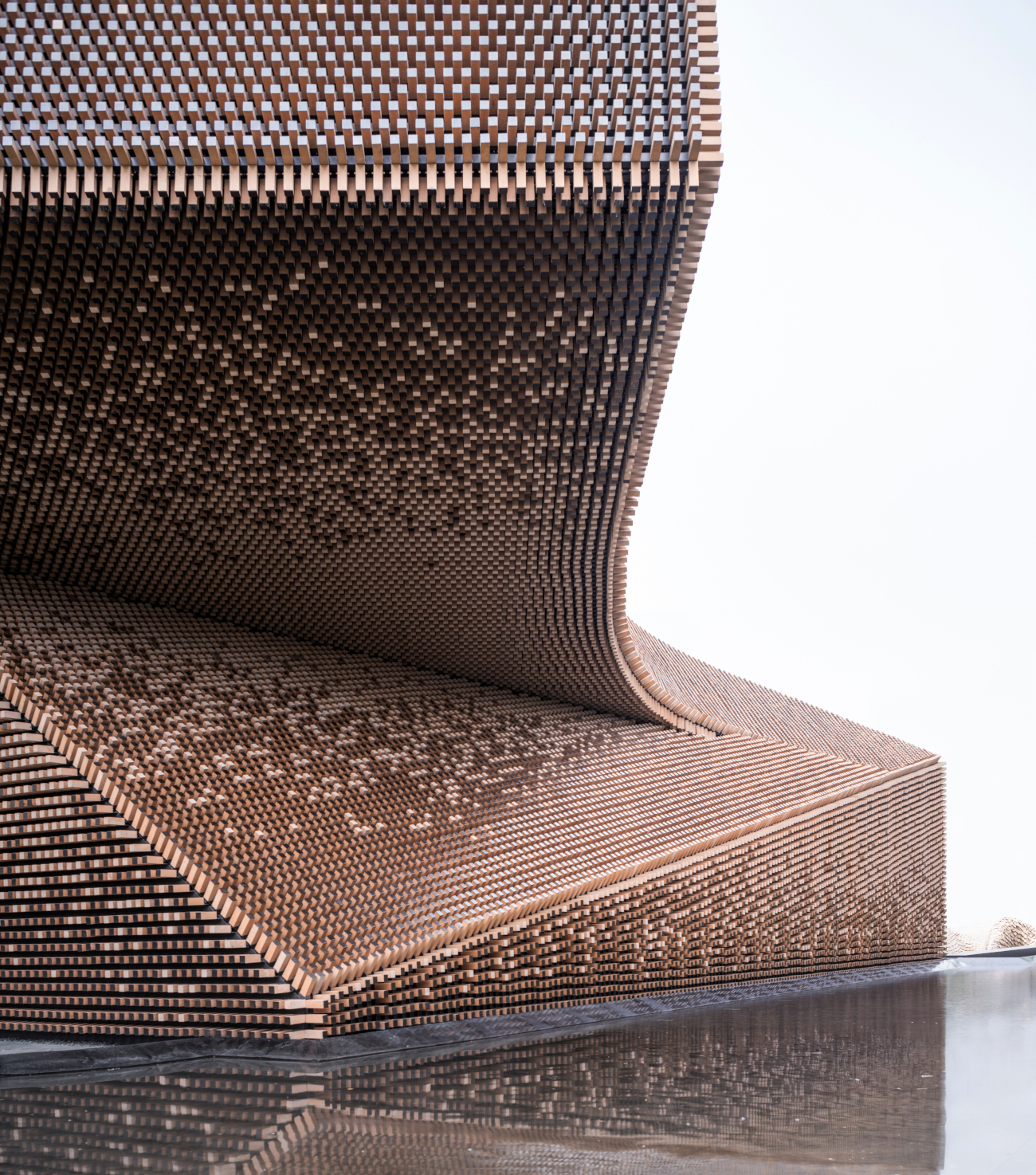

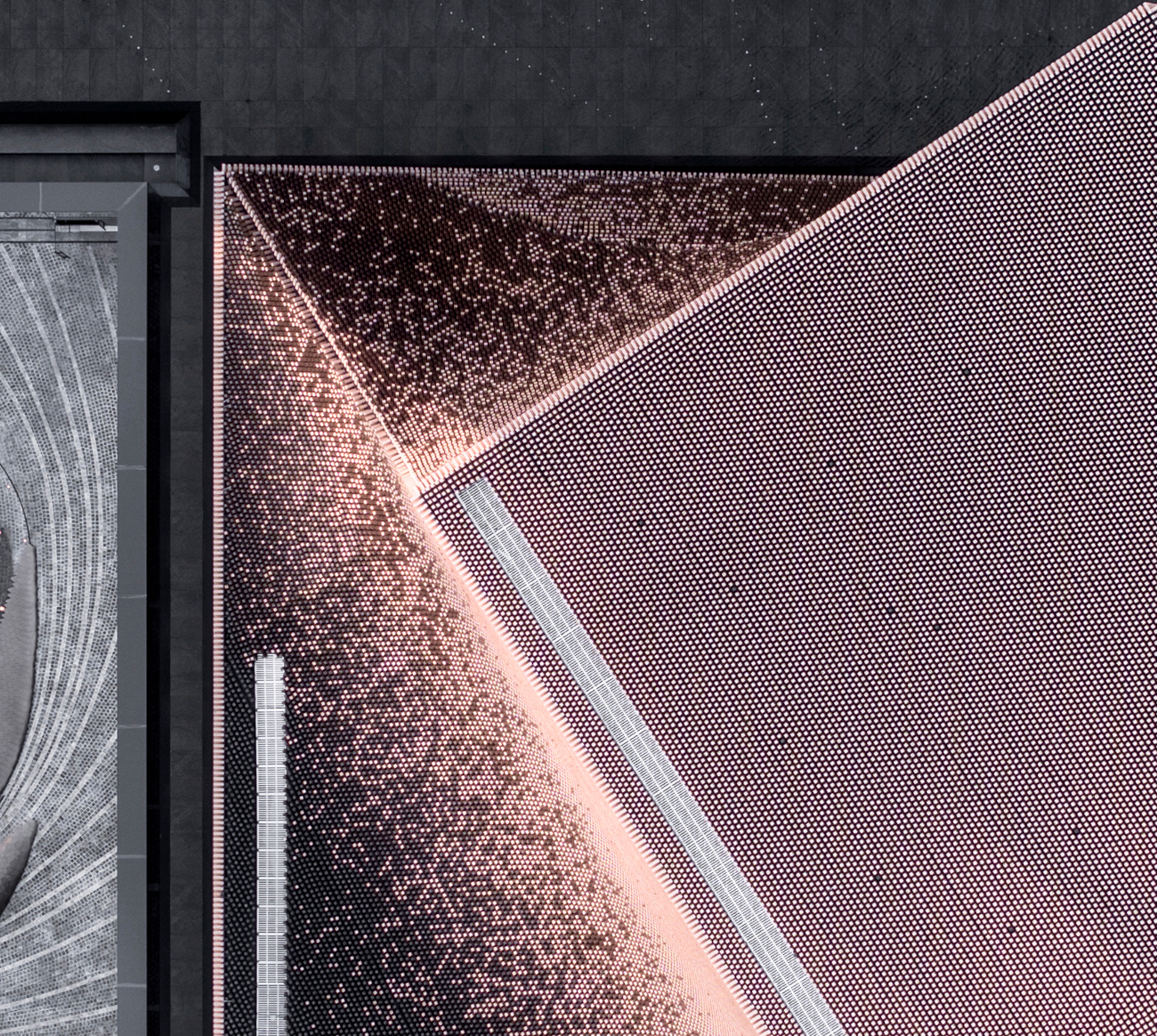

The design required singular construction methods, particularly to ensure smooth transitions due to the curved nature of the structure.
