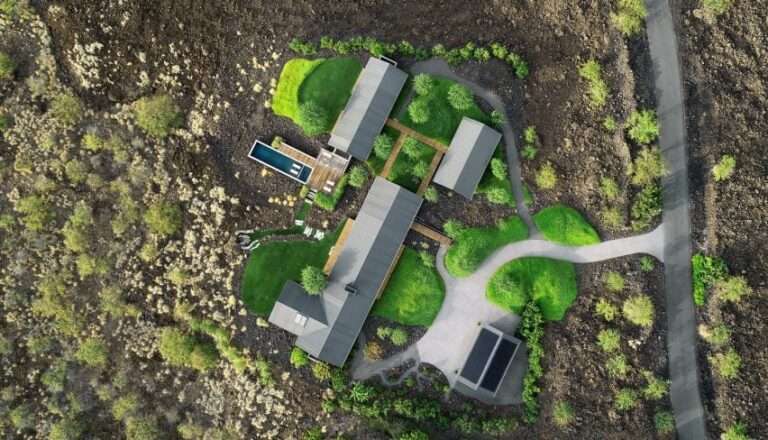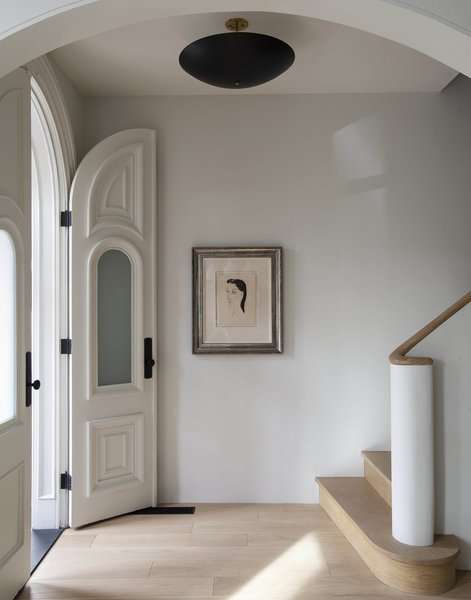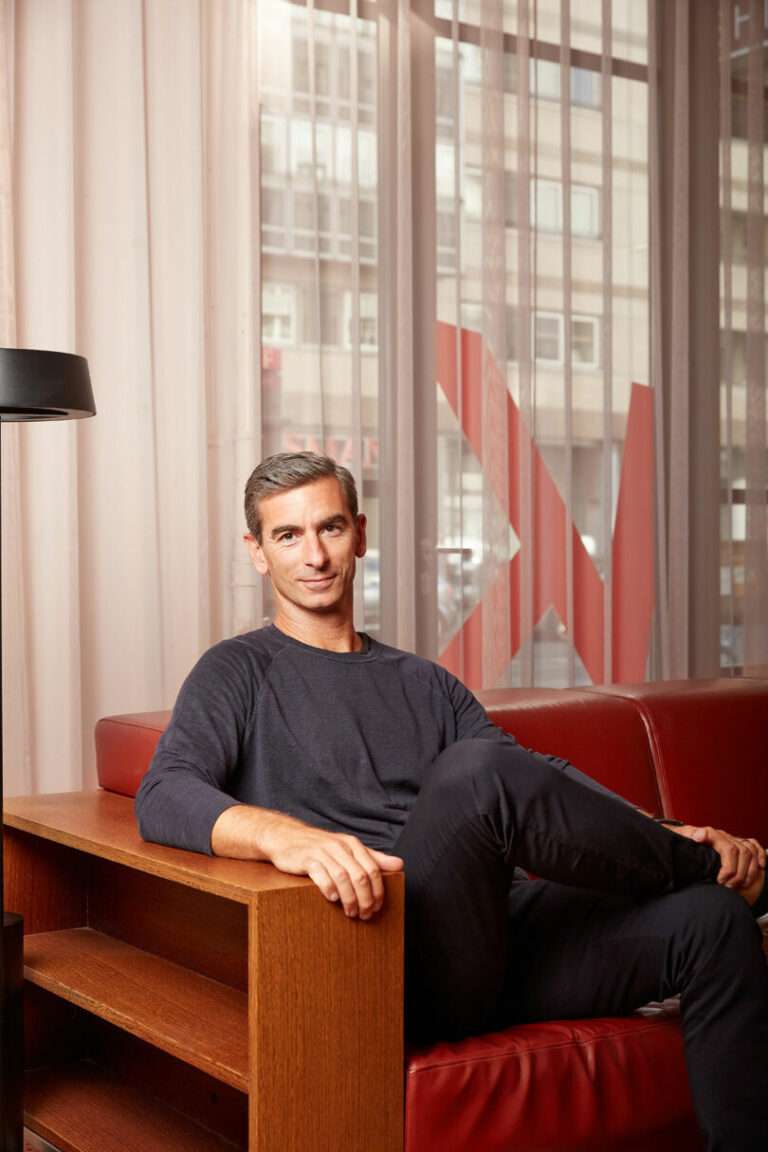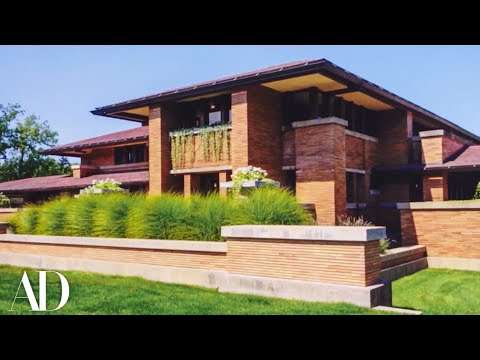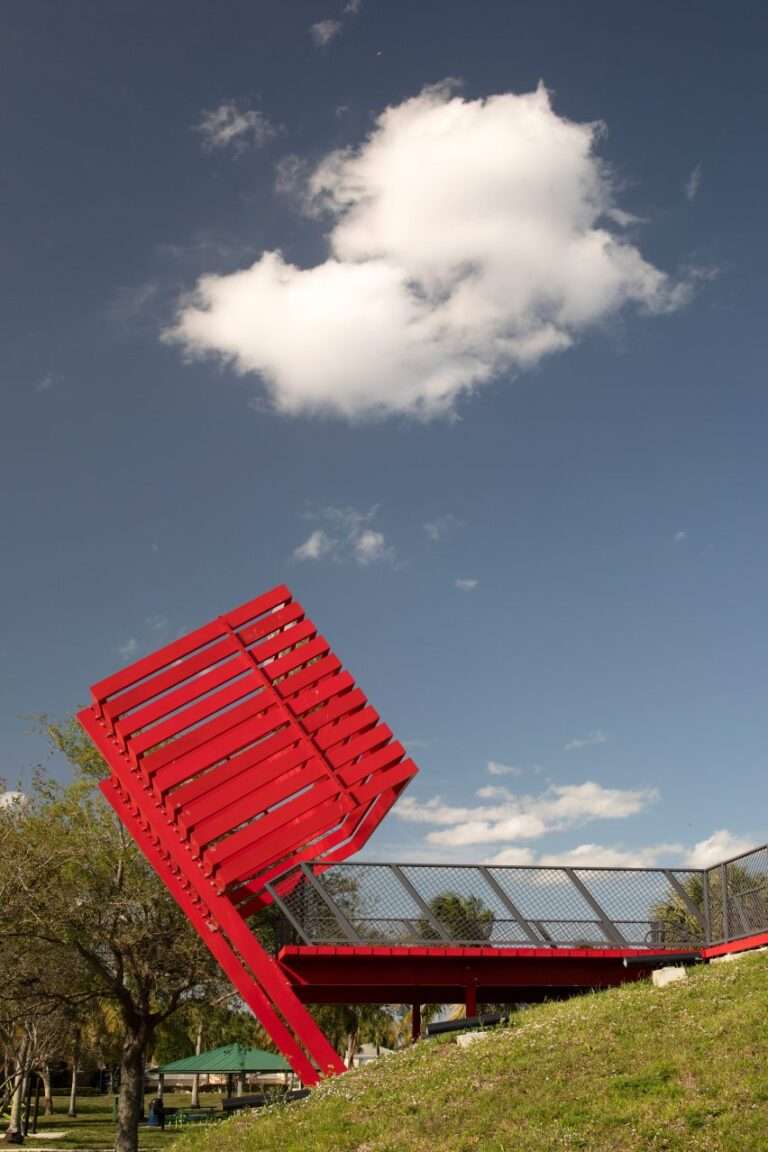What happened to the rich vernacular of the American suburb? While the answer is one of complexity, the term conjures a clear image of rows upon rows of vaguely colonial, builder-grade homes. The commercial architecture machine would have home buyers believe that the “McMansion” or “contemporary farmhouse” is aspirational. But with the help of Duravit, Studio 804 adds the Pinkney Neighborhood House to its extensive portfolio of unique, new local builds that buck the conventional, marrying modern with local language. Helmed by architect and educator Dan Rockhill, not-for-profit Studio 804 bridges the gap between formal studies and professional practice for University of Kansas architectural graduate students – operating for nearly three decades – with Duravit playing a significant role since 2017.
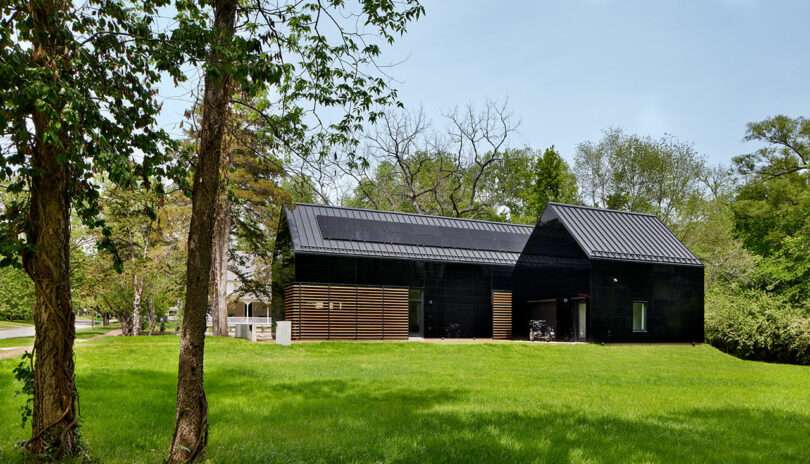
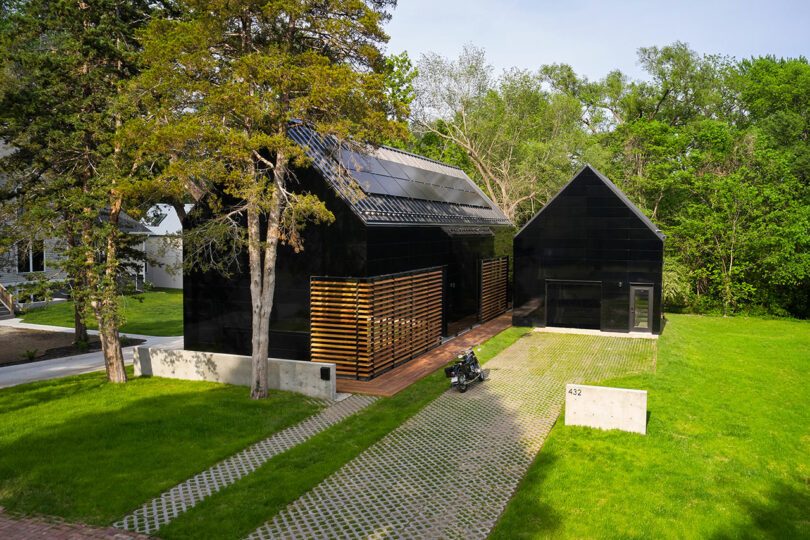
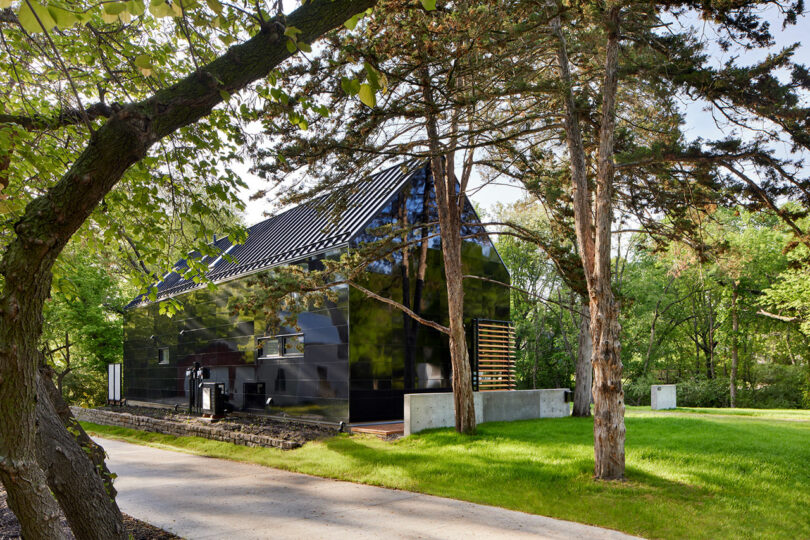
Team Work
Each year, and over the course of the nine months, the design-build practice shepherds roughly 30 students through almost every aspect of the construction process from inception to full realization – sparing no misadventure in an effort to strengthen their constitution as working professionals. “I had noticed that students were suffering from what I’ve described as this sort of deprived youth, and began doing just a little bit of building with them,” Rockhill says. “And they were just drunk on the potency of that experience. I couldn’t believe it. And they just wanted to get out of the classroom.” This modality begins where traditional studio learning ends, at pencil on paper, and extends from the school into the community to engage residents and local businesses now vested in Studio 804’s mission – a reminder that the neighborhood is among the greatest assets and amenities.
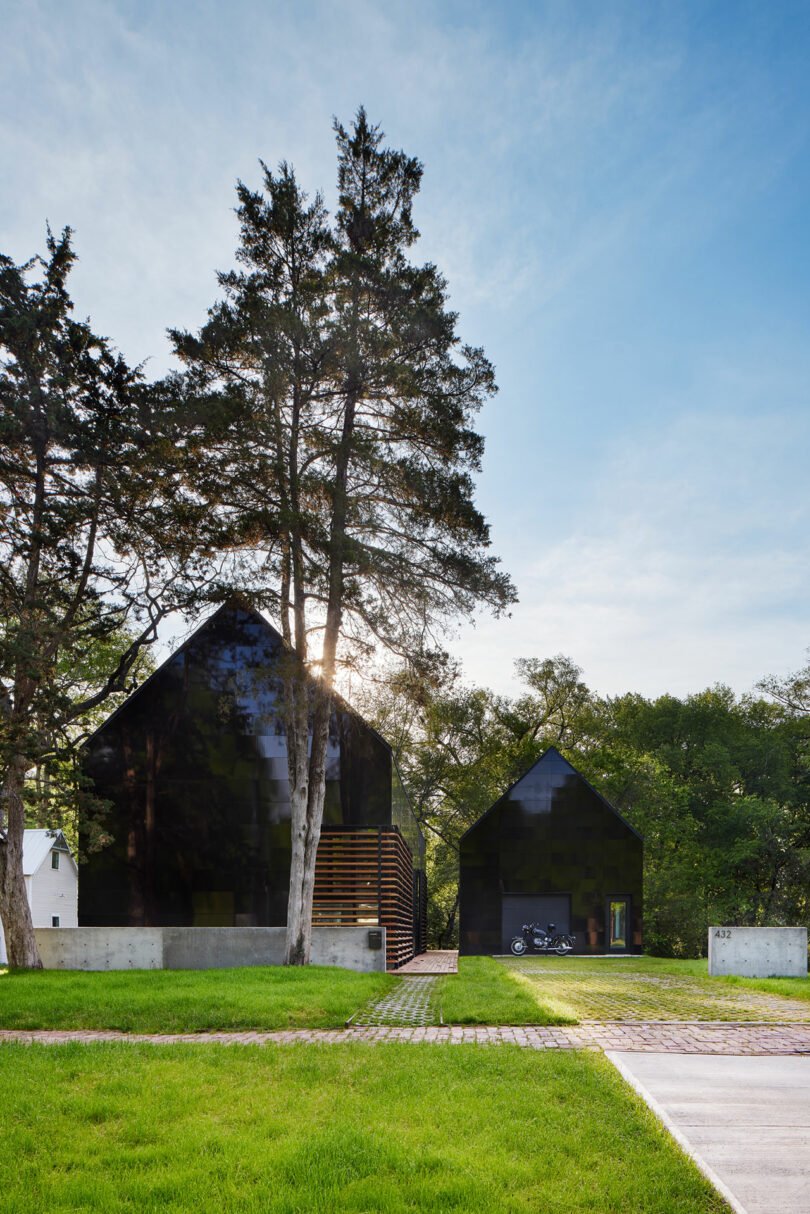
Street facing entrance of the 2023 Pinkney Neighborhood Dwelling(s)
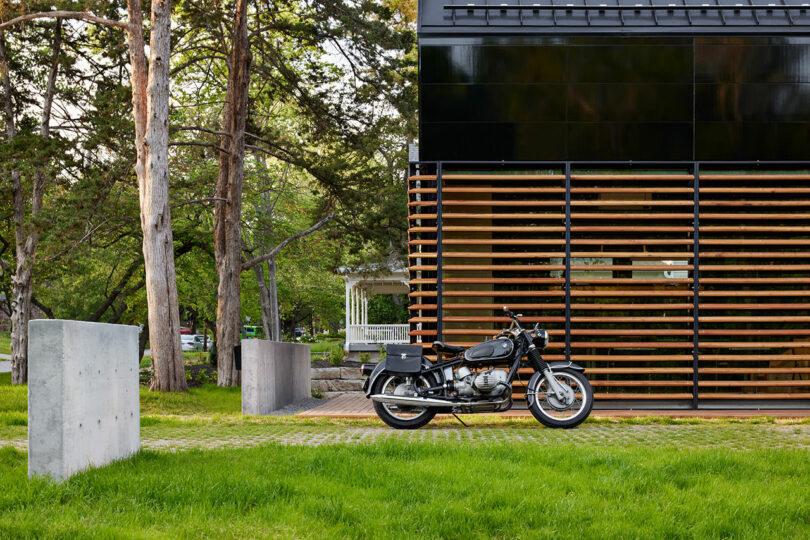
Driveway and facade of the primary dwelling along the entry deck
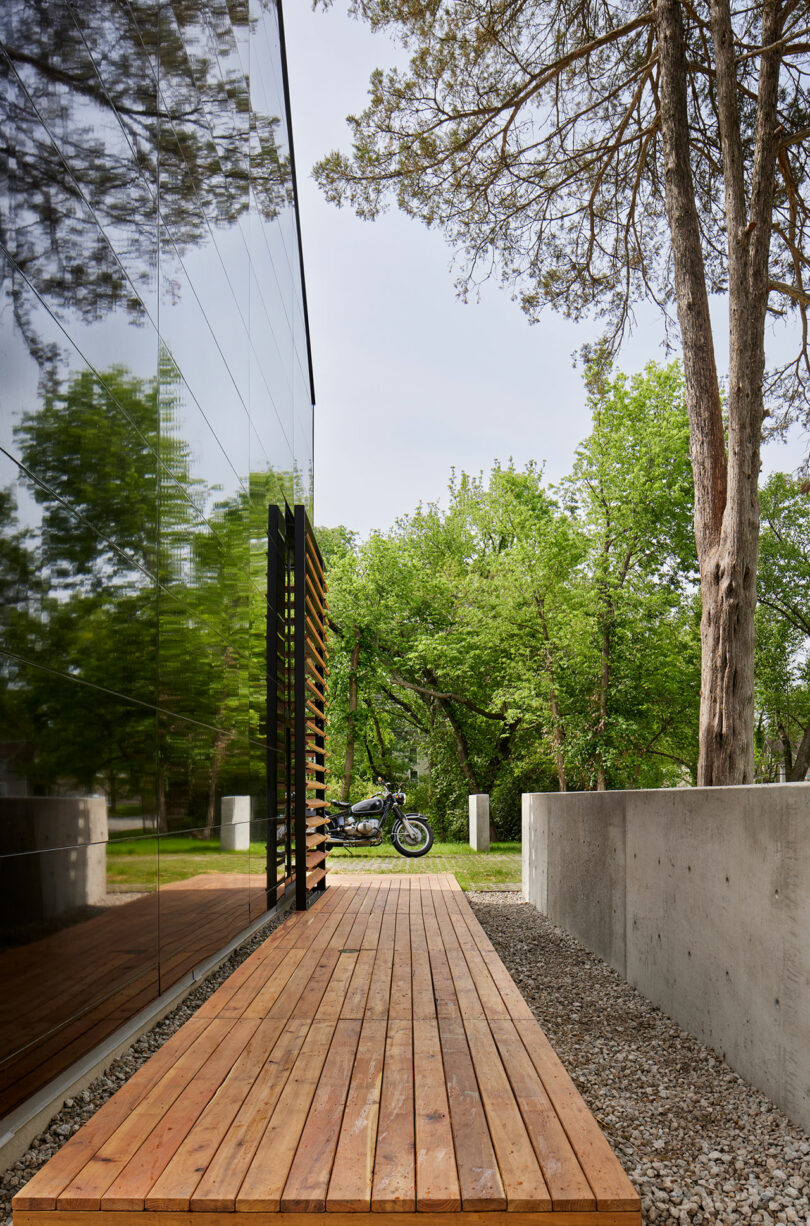
View from the entry deck toward the driveway
The structure’s inception coincides with the fall semester’s start time and search for a viable lot, which could take several weeks, followed by another month of design work. The aspiring architects swiftly move through drafting construction documents, permitting, and initial construction with the goal to build out the framework and get the exterior insulated before unsavory weather sets in. Come spring is the implementation of finishes, appliances, and sanitary ware. “The partnership of Studio 804 and Duravit made me a better builder and a more experienced designer, especially when having to consider waterproofing in a real scenario for the first time,” Thomas Padgett, an architecture student, shares. Within nine months, and a range of similar hands-on experiences, the finished building is turnkey for the client.
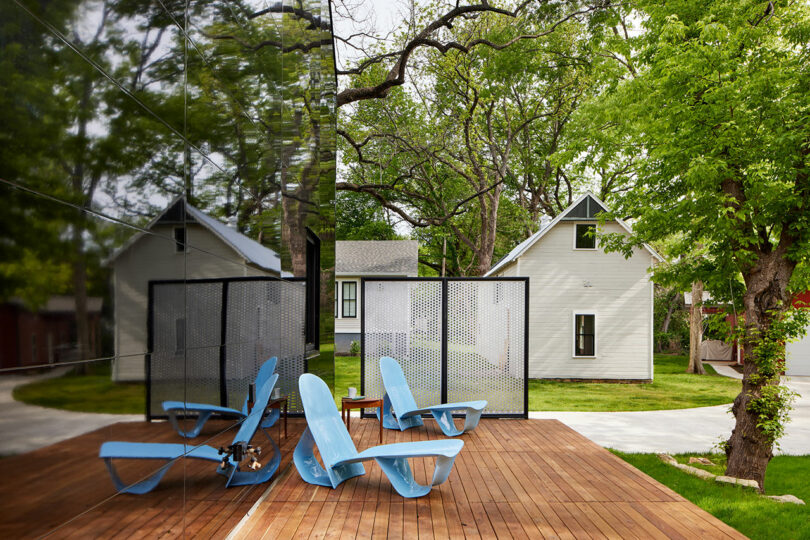
The back deck of the primary dwelling
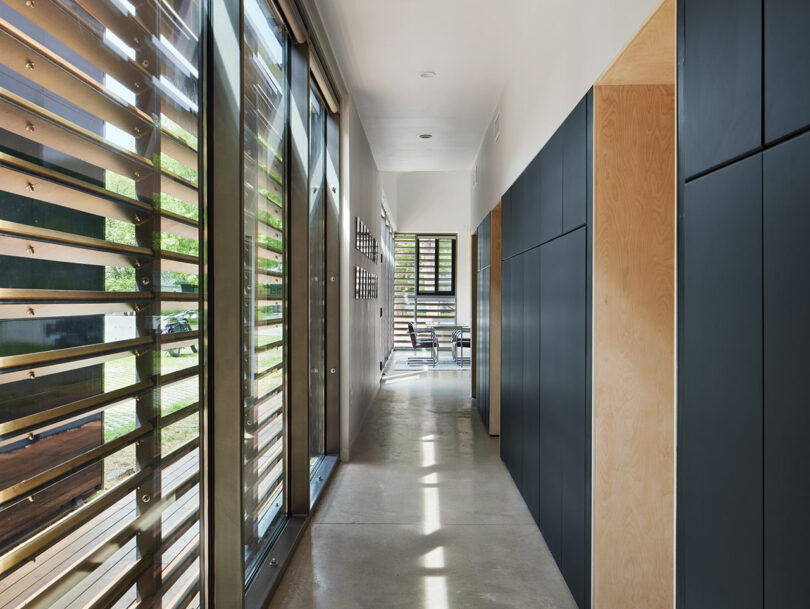
Indoor passage along the entry deck leading to the primary dwelling’s living space
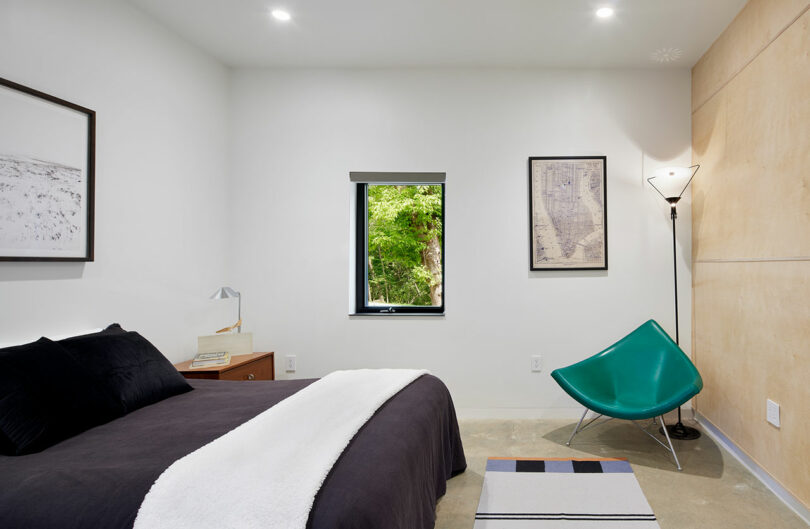
Primary dwelling first floor bedroom
Site Specific
This year’s residence, in the City of Lawrence, Kansas, is the 18th LEED Platinum Certified project completed by the firm and another example of an architectural solution rich in detail informed by context. The site’s initial state echoed prior development in its overgrowth, the suggestion of a former foundation, and an existing scale within which the homes operate. In addition, an adjacent flood zone encroaches on the buildable area resulting in an extended, forested backyard unlike the other Pinkney properties. However, this green wall allows for built masses to be juxtaposed against the wooded landscape with enough seclusion from the bustling downtown just a few blocks away.
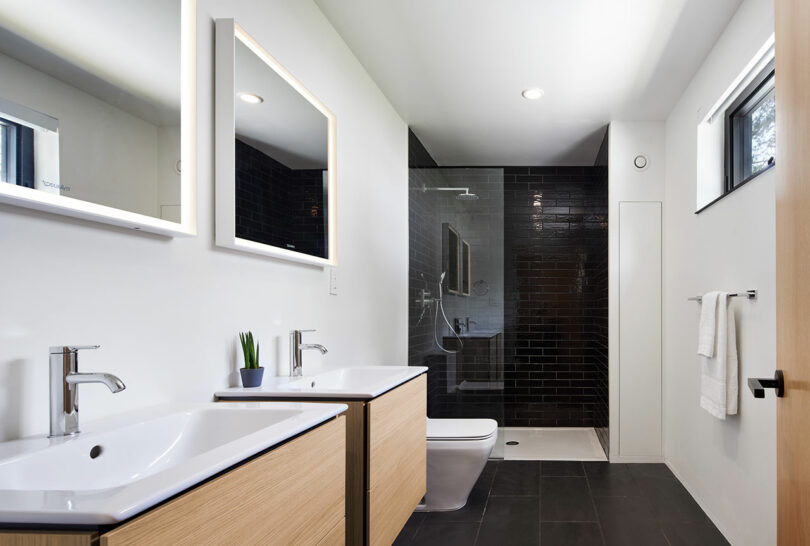
En suite for first floor bedroom in primary dwelling
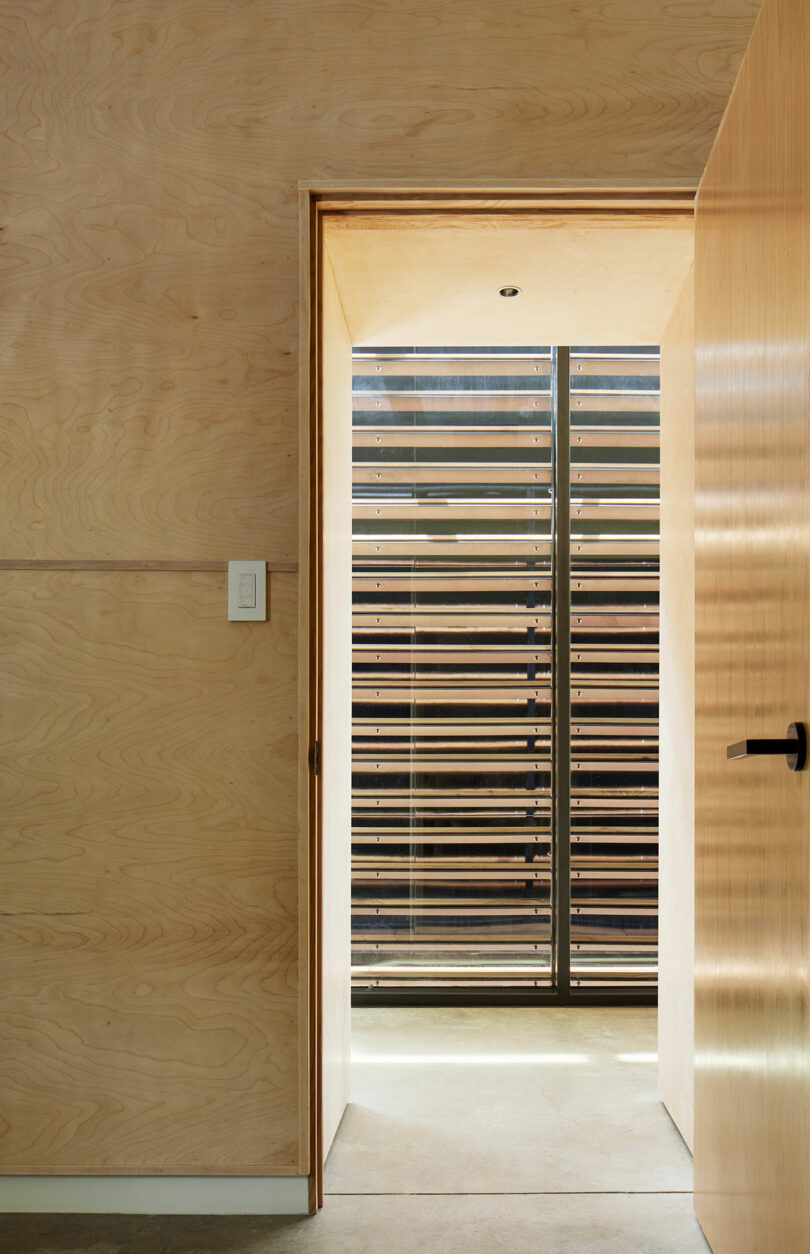
View from primary dwelling first floor bedroom into passageway
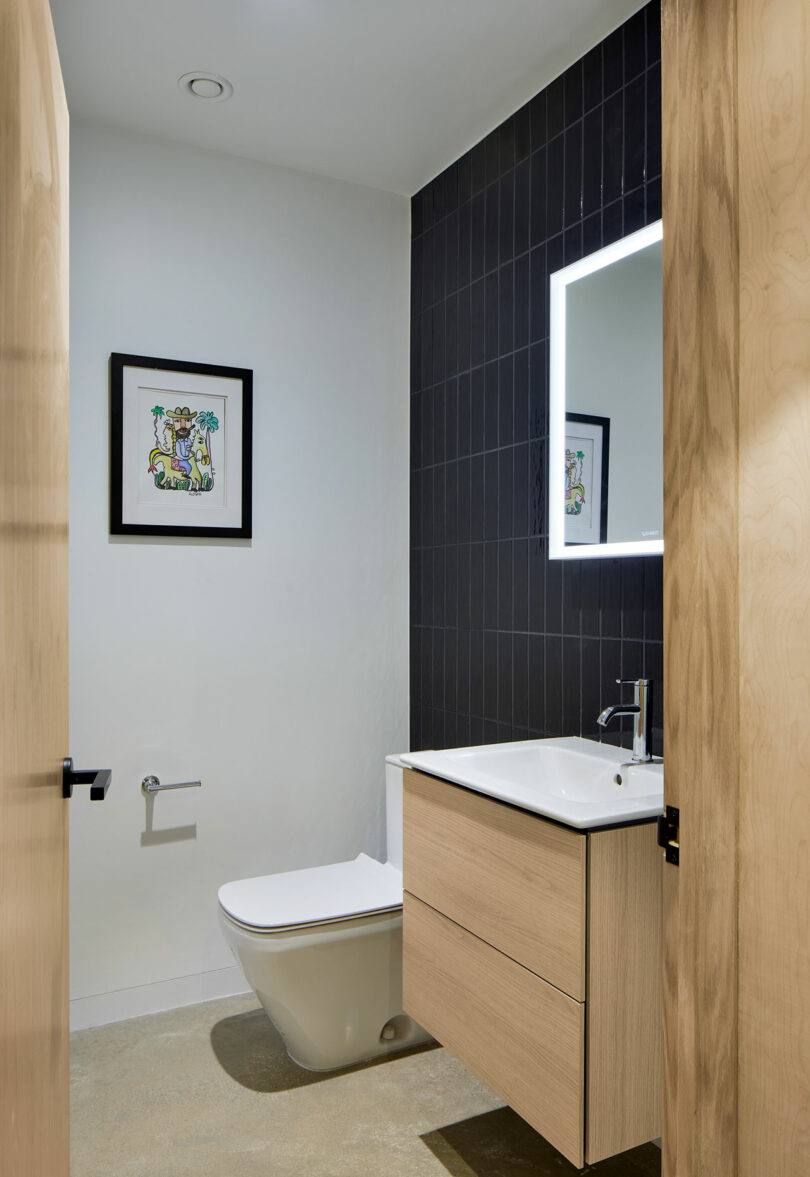
First floor powder room in primary dwelling
Comprising the final scheme are two gabled forms that contemporize local visual language with their reflective, black, Nichiha-clad facades – a solution particularly avant-garde for the area. “It’s nice to hear passersby stand out in front and say, ‘God, that’s gorgeous,’ because it’s something they’ve never seen before,” Rockhill says. “So that’s a milestone for me, when people say that to us, because years ago that would not have happened. Now, we have up to 1,200 people come to our open house.”
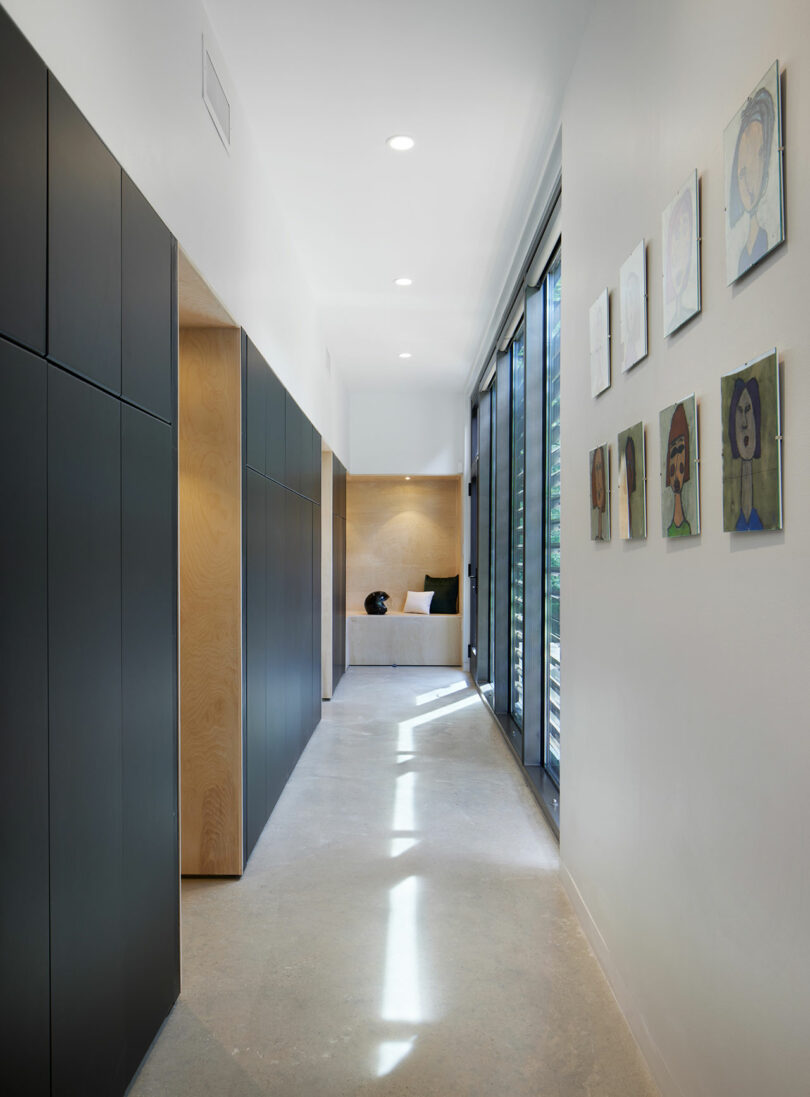
A look back down the indoor passage along the entry deck leading to the primary dwelling’s living space
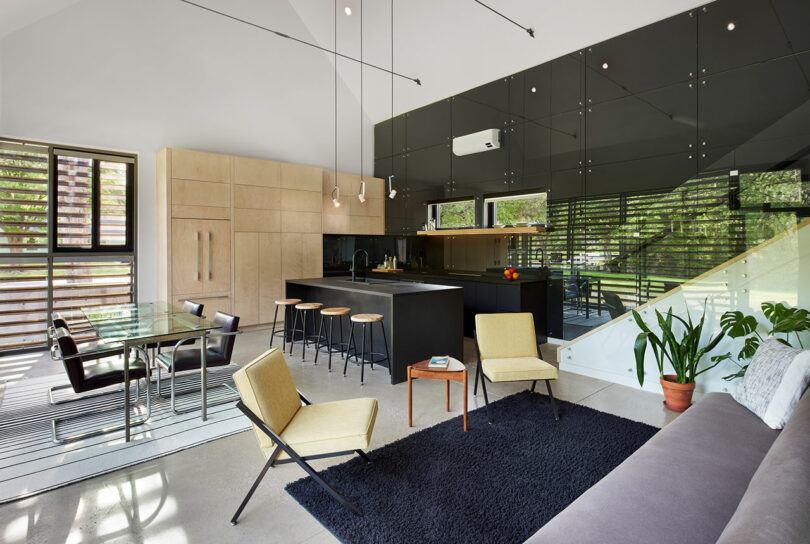
Living, cooking, and dining space for the primary dwelling
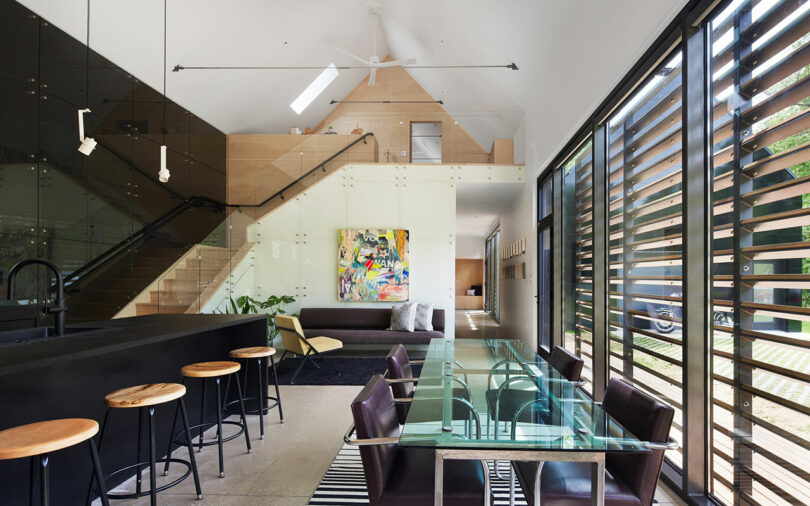
Living, cooking, and dining space for the primary dwelling
The larger of the two builds is the primary dwelling whose contrasting slatted treatment along the entryway invites guests in where they’ll find an open living, kitchen, and dining area. A hallway to the backdoor, across from the garage, is lined with storage, laundry, a mechanical room, guest powder room, and mudroom. An en suite bedroom and walk-in closet are located where the hallway terminates. And the bedroom opens to the east to celebrate the green landscape. Visitors may continue up the living room staircase to find a flex space with built-in storage before continuing to a second suite.
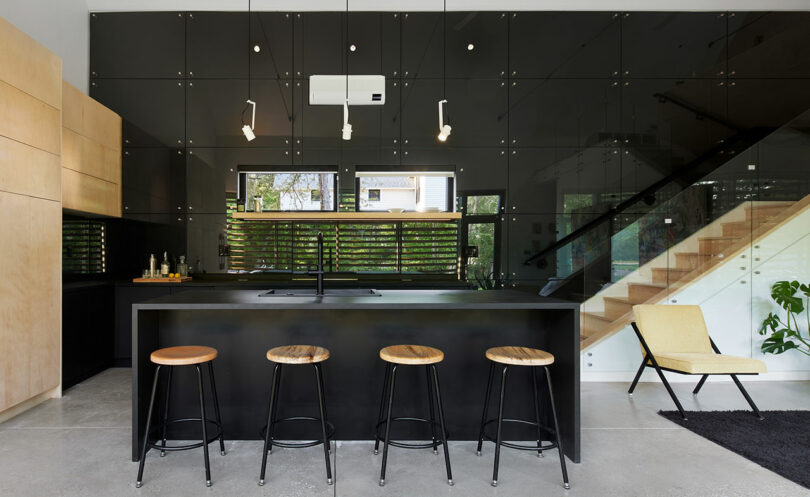
Open concept kitchen in the primary dwelling
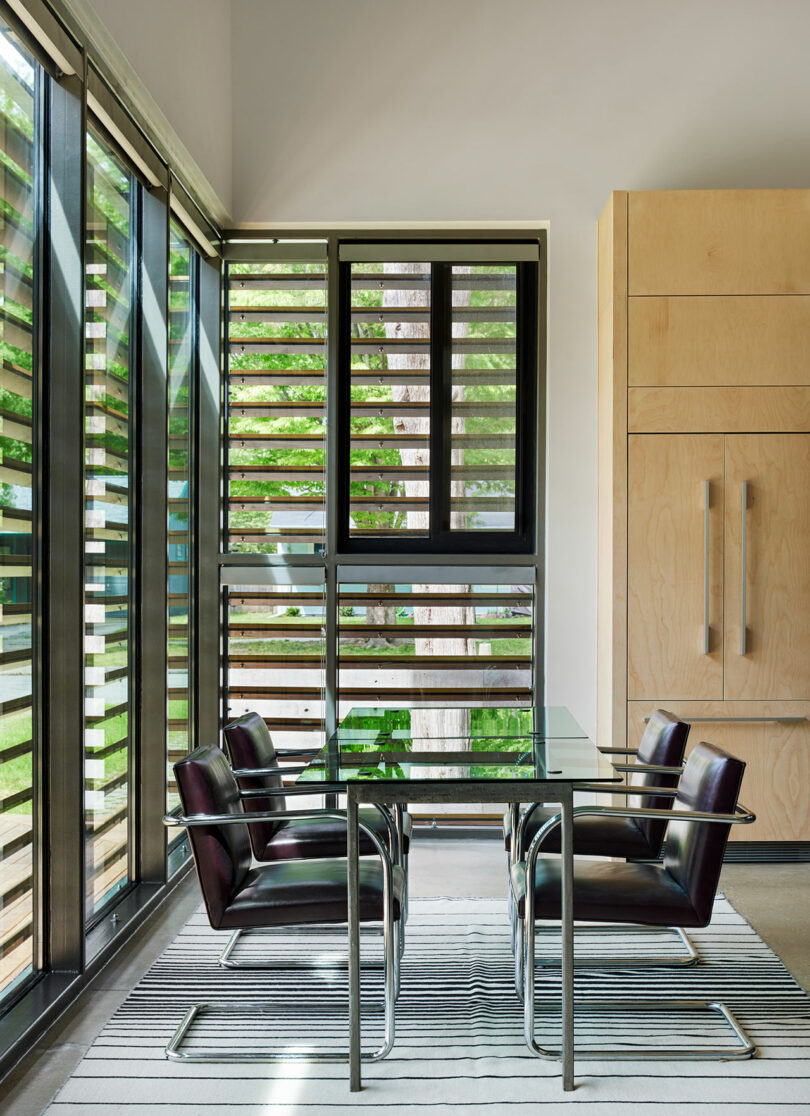
Dining space with custom built-ins for the primary dwelling
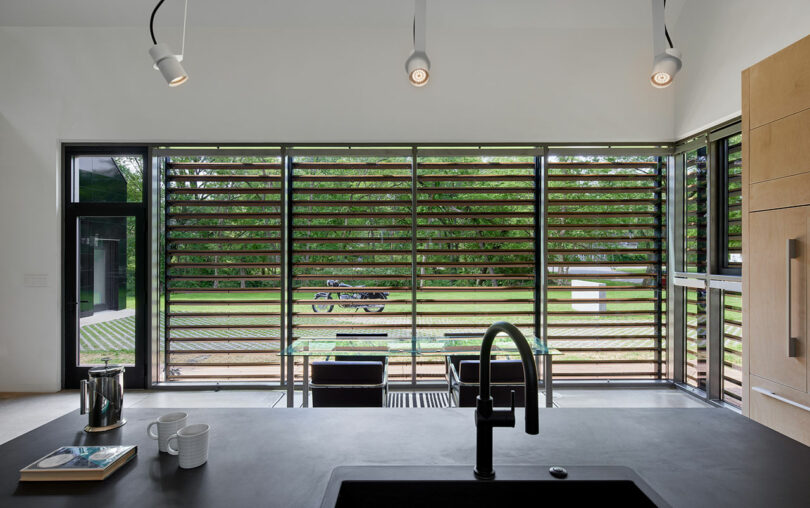
View from the open kitchen spilling through dining space and out onto the entry deck
Across the way is a small self-sufficient accessory dwelling unit on the second floor above the detached one-car garage. Accessible through a private exterior entry, this space allows additional flexibility for the homeowner with implications to mitigate urban sprawl through its use as a rental property increasing residential density in the heart of town. This solution is anticipatory of homeowner needs, satisfies a variety of lifestyles, and aligns with the city’s long-term mission to support sustainable development and ultimately communities.
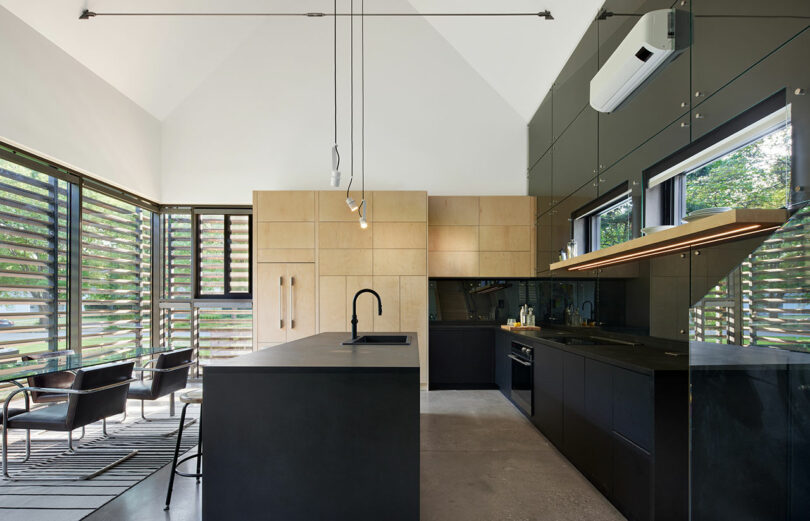
Cooking and dining space for the primary dwelling
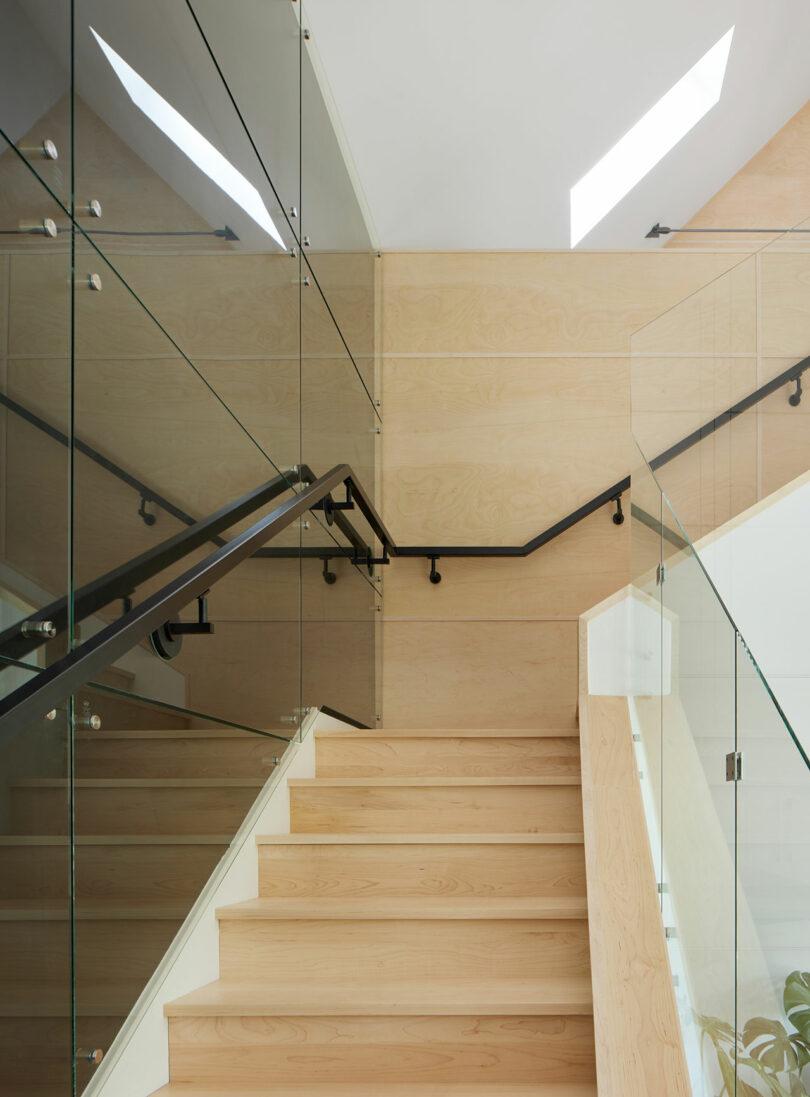
Main stair in the primary dwelling leading up to a flex space
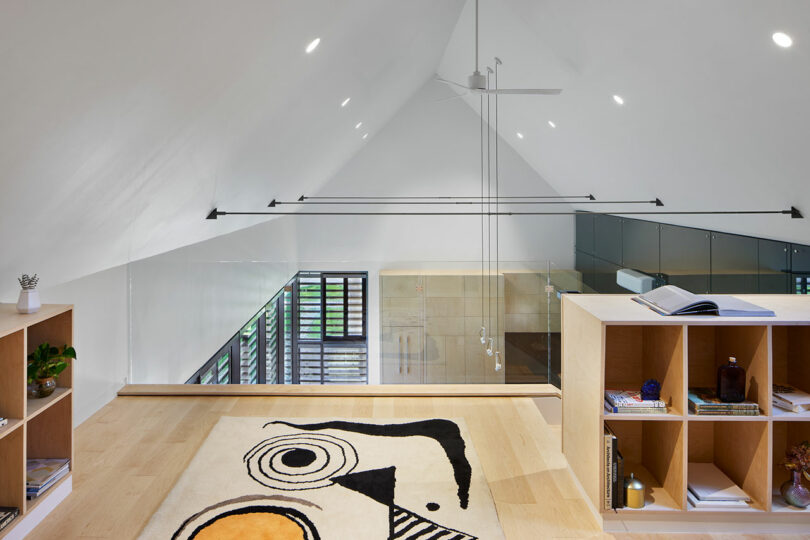
Flex space in the primary dwelling that overlooks open plan below
Sustainability
The true value of Rockhill’s elegant solution lies in achievements measured with a LEED Platinum certification. The exterior skin features a rainscreen ventilated facade that improves thermal performance, encourages efficient water drainage, and can be recycled to extend use beyond its current life. Air, vapor, and water barriers create an envelope so tight that an energy recovery ventilator is required to introduce fresh air and exhaust stale air simultaneously, which dramatically reduces the stress on HVAC systems. Other exterior attributes include 16 solar panels, lighting that is Dark Sky approved, and a driveway designed to minimize stormwater runoff through drainage that replenishes the water table.
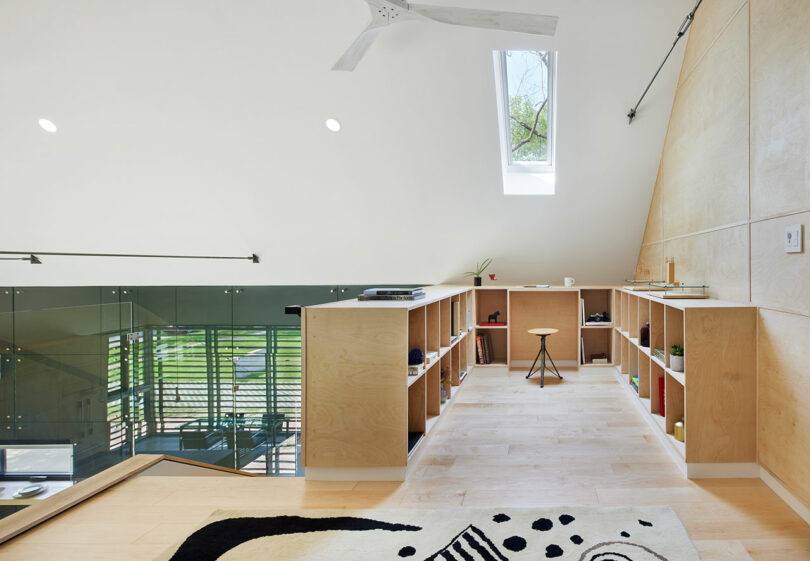
Flex space in the primary dwelling with custom storage and desk
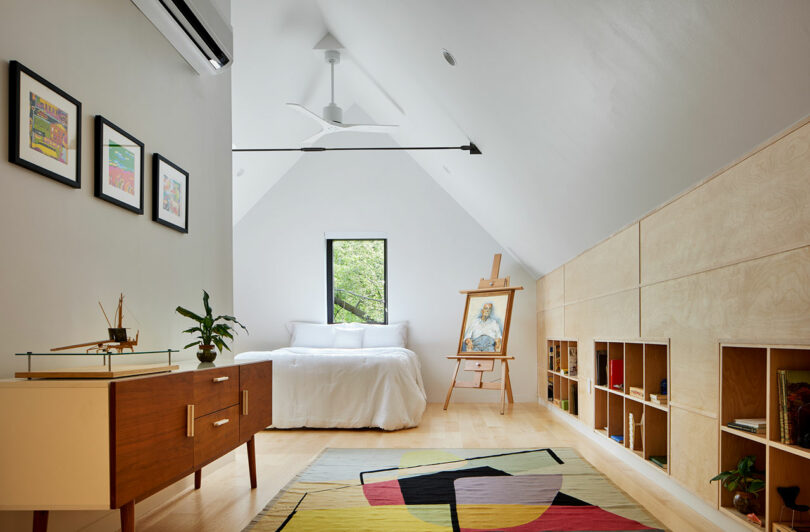
Second story bedroom in primary dwelling
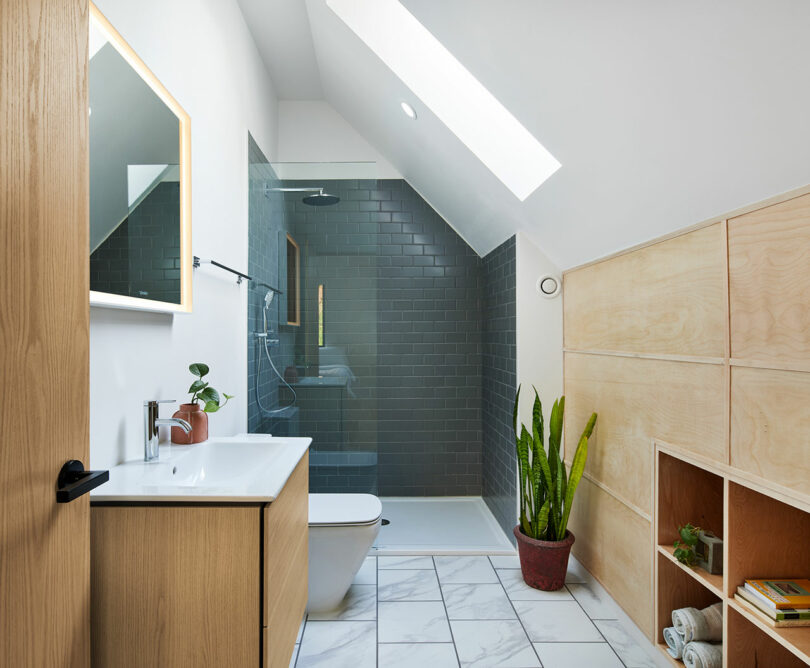
Second story bathroom in primary dwelling
Louvers on the facade mitigate direct solar heat gain in the summer while permitting winter sun to warm the concrete floors. Operable windows assist with the passive heating and cooling. And all finishes are low VOC emitting – with material consideration extending into the bathrooms. Deceptively simple in aesthetic, Duravit’s products are sculpted from minimal amounts of material to maximize performance while incorporating an average of 30% recycled matter.
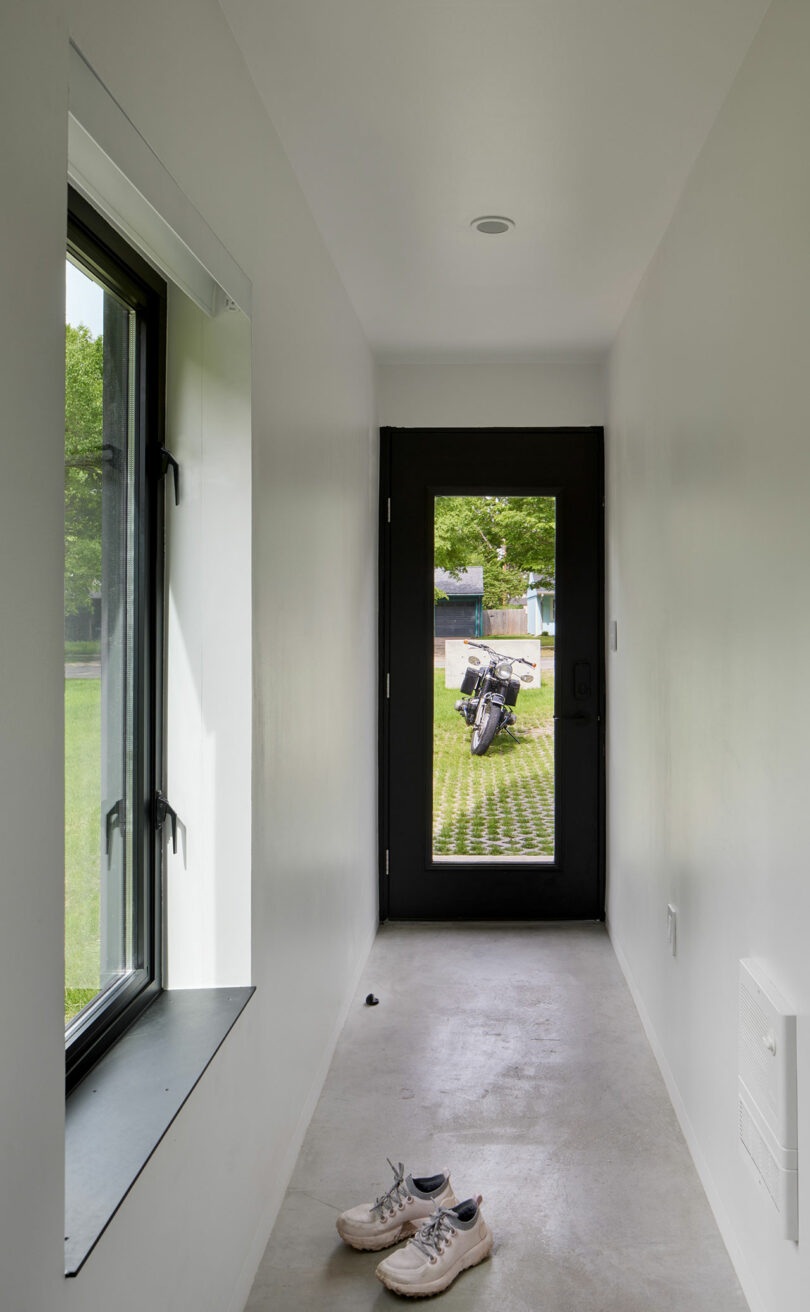
Hallway leading to stairs for additional dwelling unit
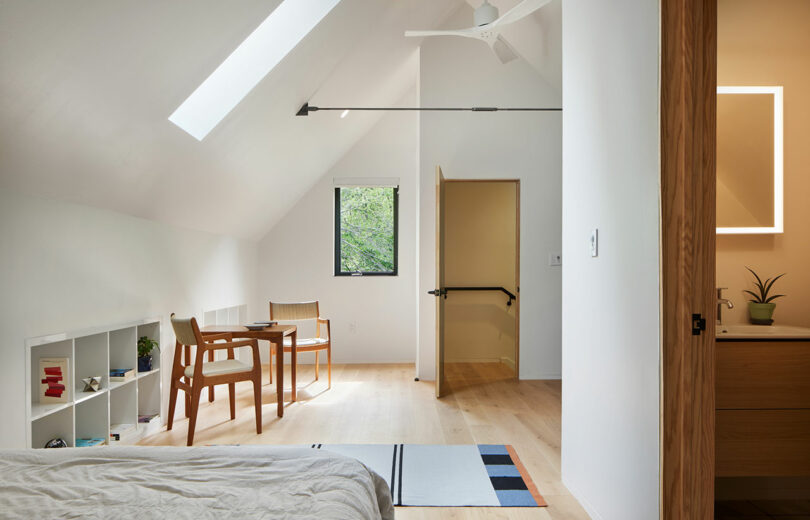
Second story bedroom in ADU
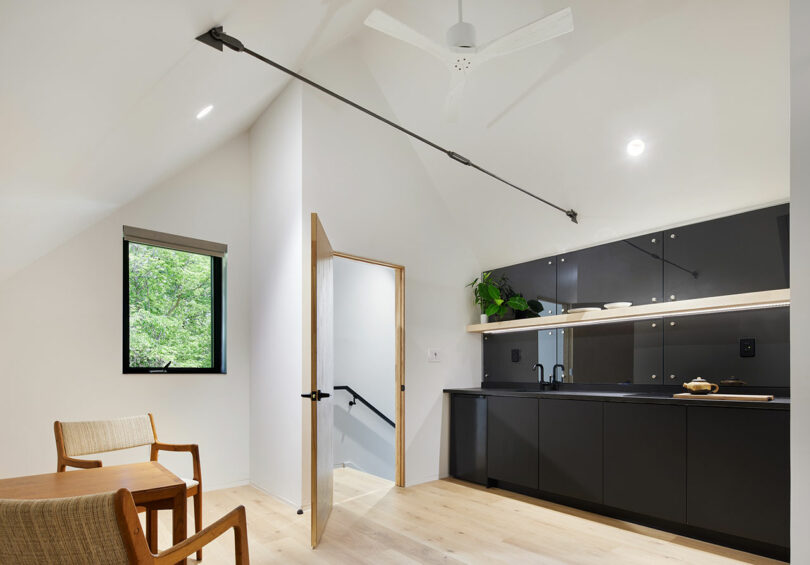
Second story bedroom in ADU with kitchenette
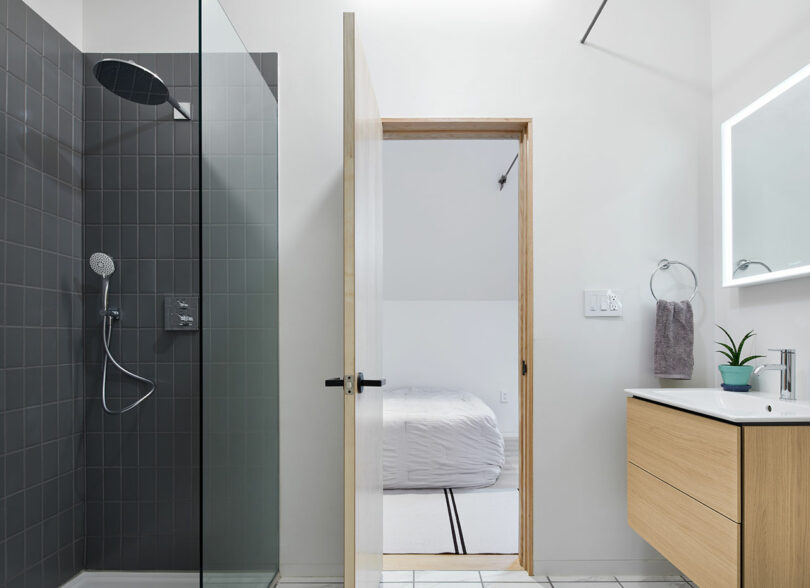
Second story bathroom in ADU
A Path Forward
Rockhill employs a modernist style with unexpected material use for a cheeky take on the traditional roof structure residents are accustomed to seeing. What’s more is his subversion of the cookie-cutter, postwar suburbia seared into American consciousness. With a great deal of gumption, Studio 804 demonstrates the architect’s role in building as a liaison between aspiring designers, construction companies, local communities, and manufacturers. If more firms took this approach perhaps neighborhoods could reclaim their unique local styles. “Most people think that surely, in an architect’s education, it’s got to include some connectedness with building. And it never did,” he continues. “So that’s why I started it. And we’ve grown to have an international reputation because it’s so unique.”
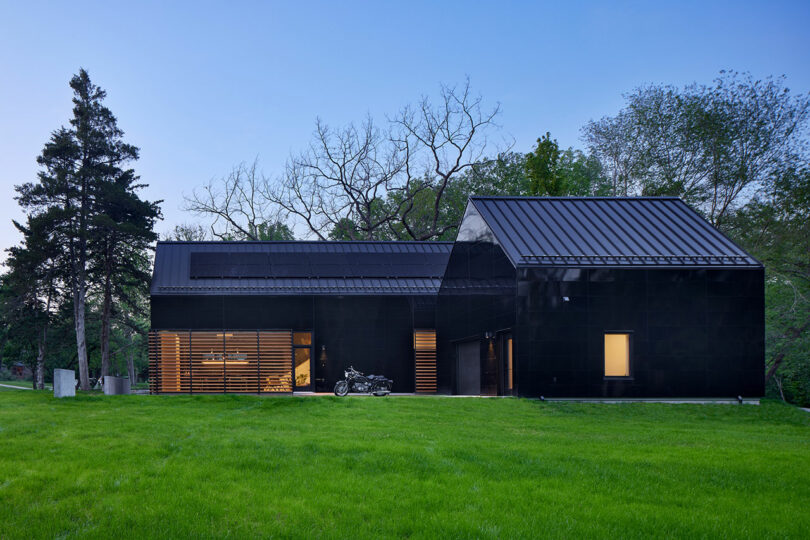
Photography by Corey Gaffer.

