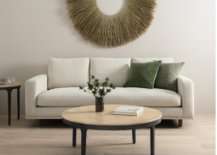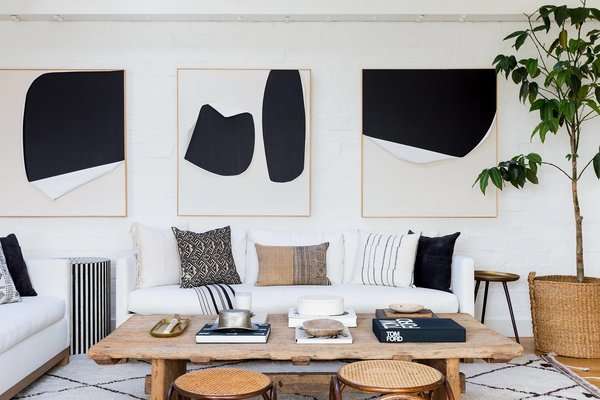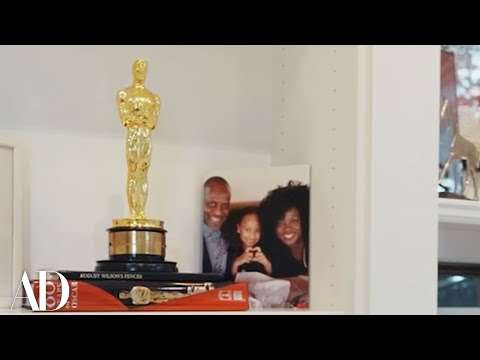As the current professional climate calls for a blending of in-person office visits with the flexibility of remote work, so too does Studio Plow, who blends commercial amenities with the small town charm of Noe Valley in their latest boutique office commission. The architecture and interior design studio, helmed by Brit Epperson, was tapped by a young couple hoping to breathe new life into the architectural bones of a property that continues to imbue the greater San Francisco, California area with a little bit of heart.
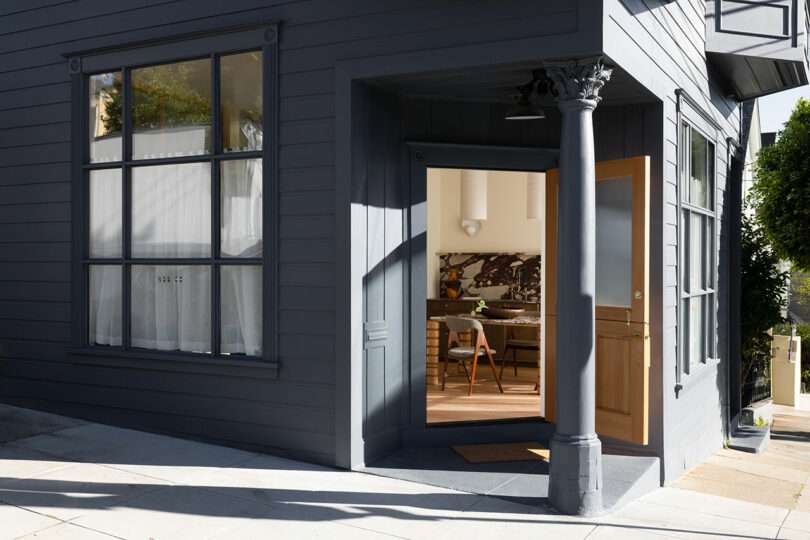
The 1908 Edwardian structure shares DNA with the adjacent four-square residences and, at a 821-square-foot project size, the petite scale lends itself to a quaintness found in homes built following the city’s 1906 earthquake. Excluding the lower level garage and upper level condominium residence, the renovated space comprises five rentable private office suites, a common kitchen, lounge area, and restroom on the ground level where efforts were focused within the two-story, mixed-use building. The reimagined footprint is configured to create a conducive workspace that bucks commercial aesthetics while accommodating contemporary accessibility requirements, as well as creature comforts to promote a healthy hybrid lifestyle.
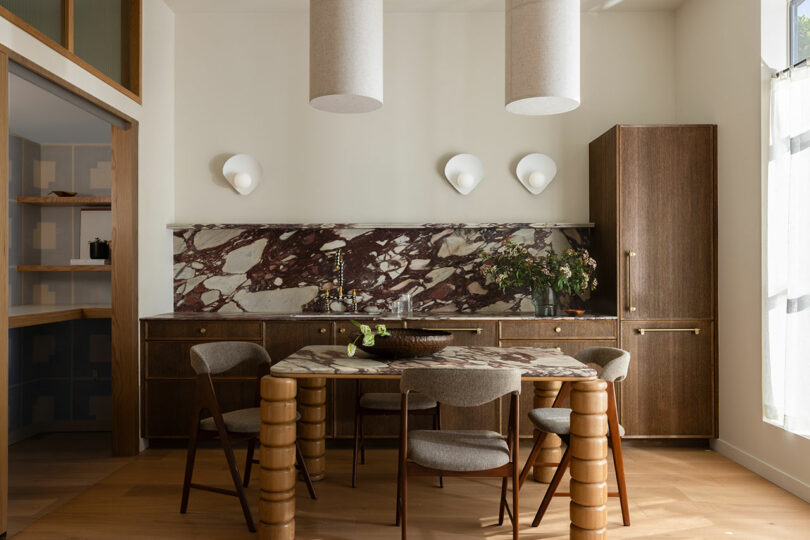
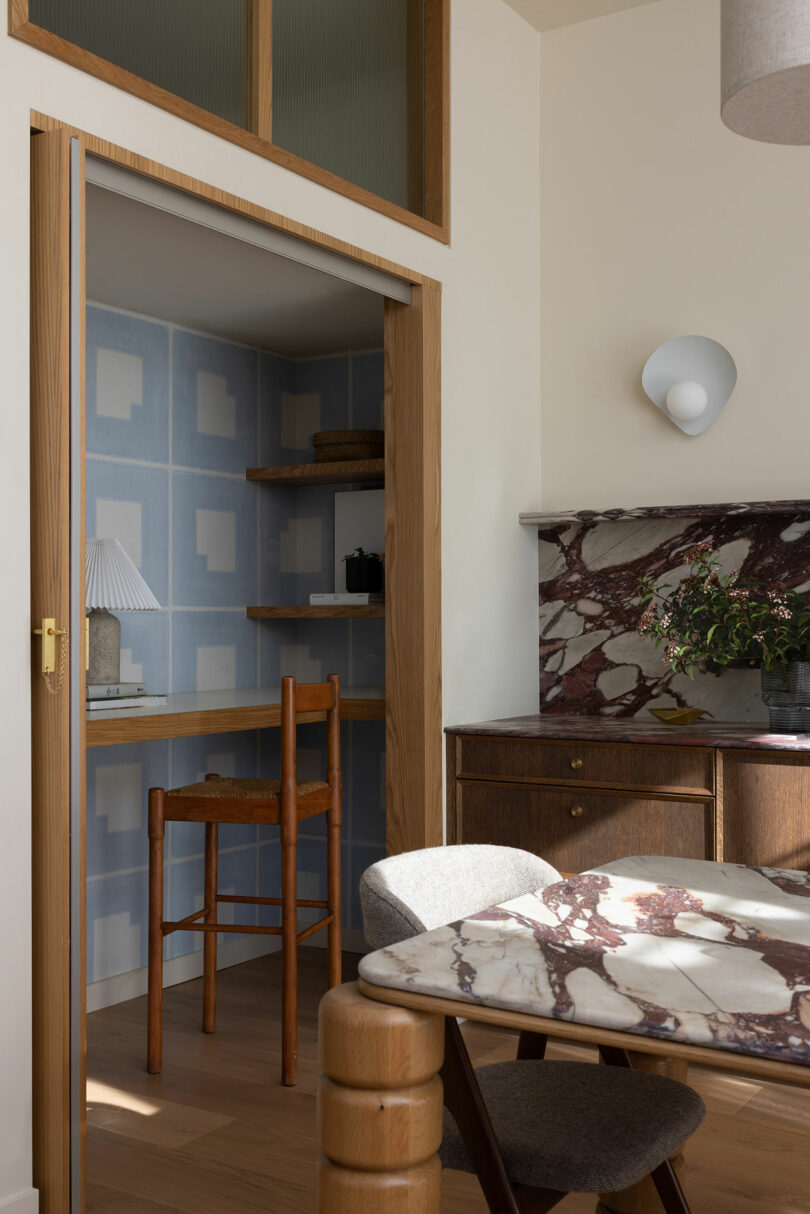
And hidden conveniences like the “cloffice” maximize functionality by making use of areas that might otherwise be an afterthought.
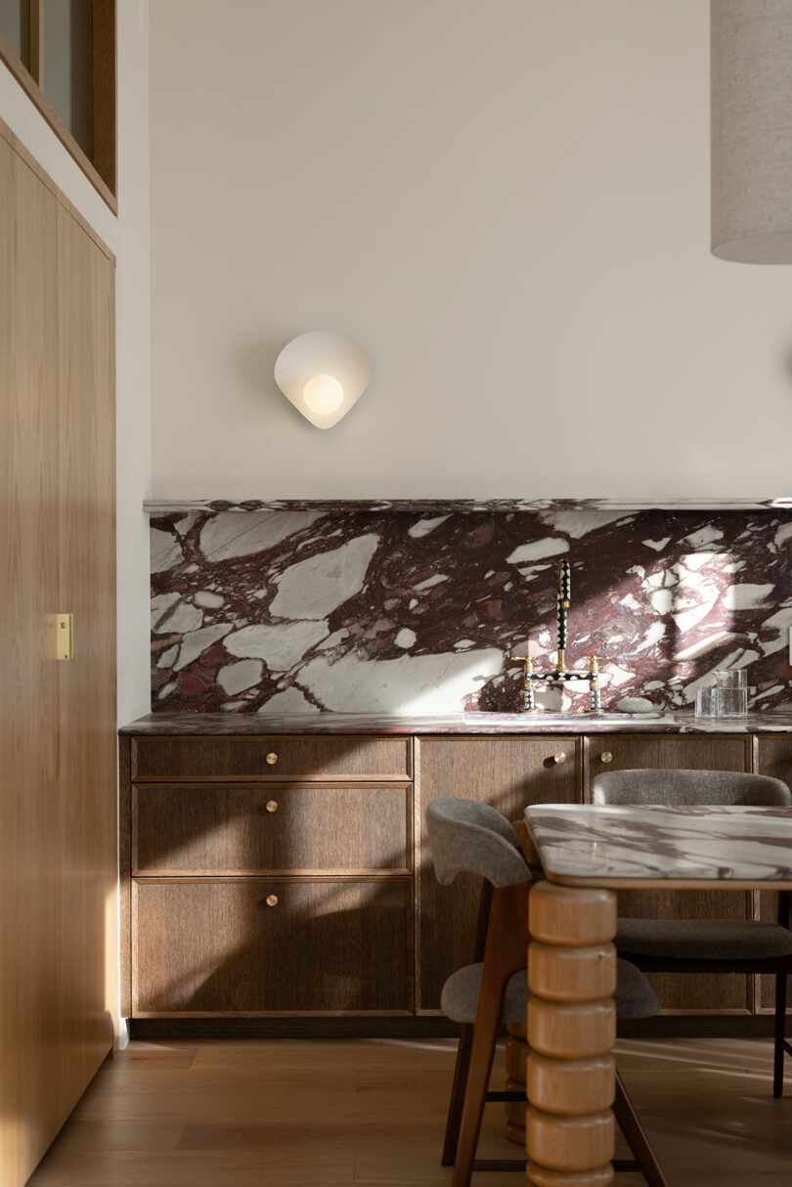
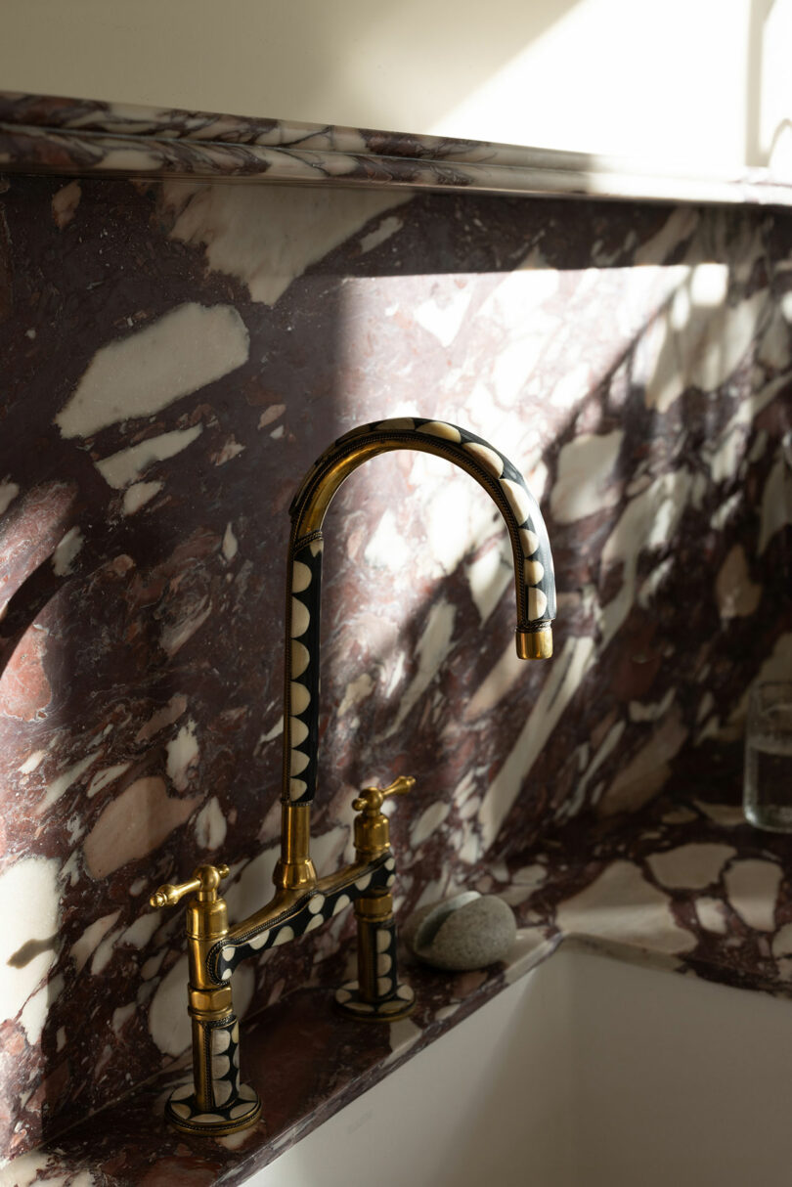
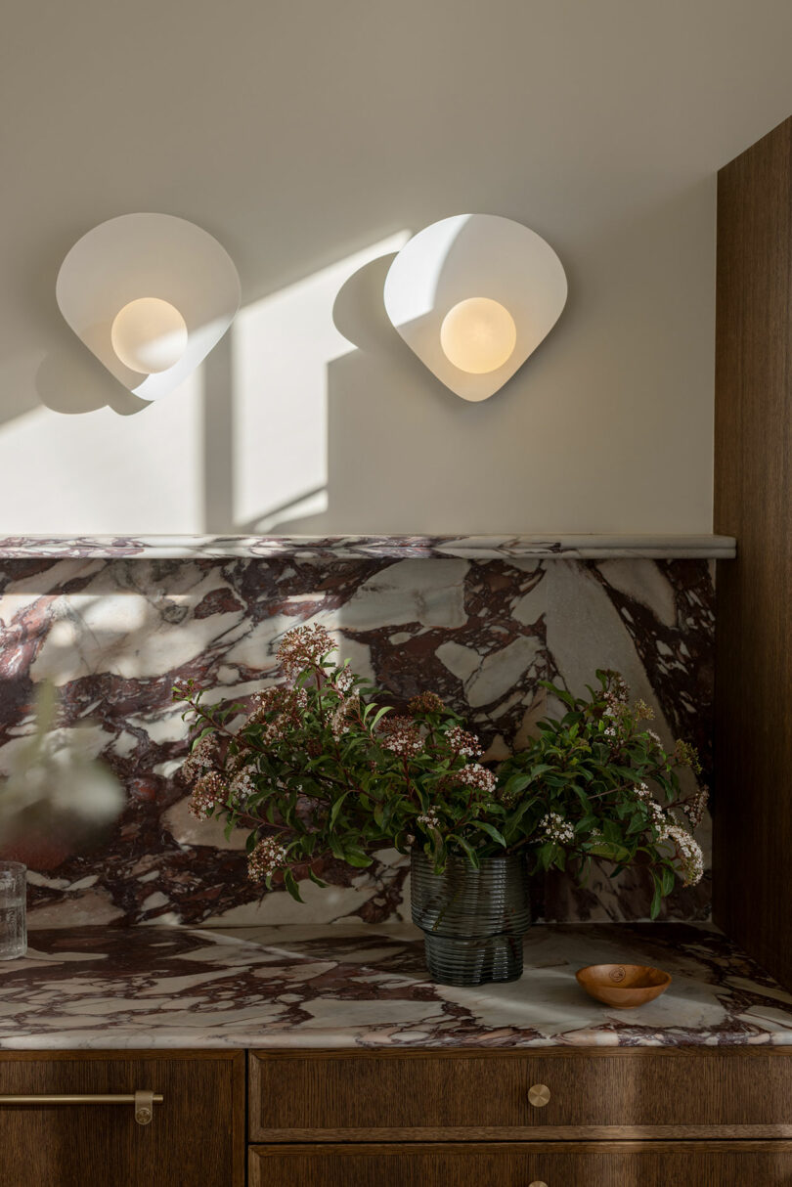
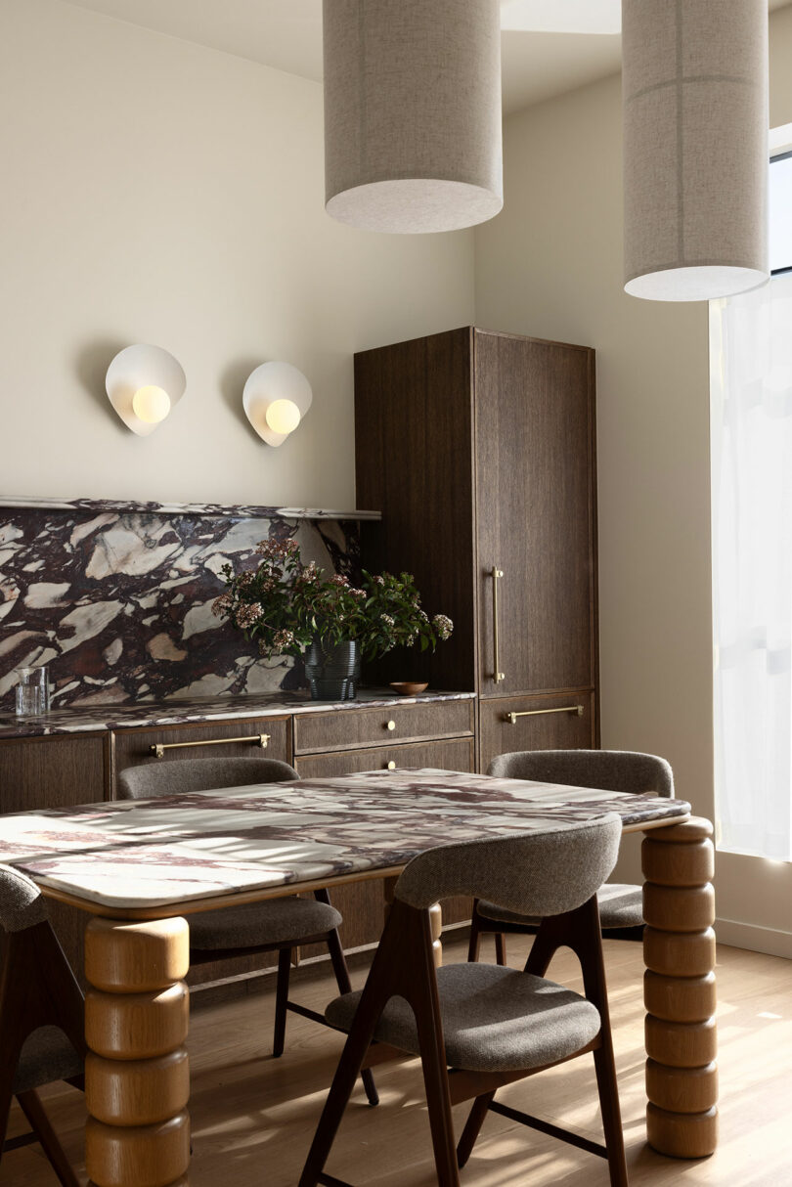
Over the course of six and a half months, Studio Plow’s team practiced care as they stripped the interior down to critical structure before rebuilding with the same consideration for detail typical of its architectural origins. “During this early planning phase, the design team introduced the idea of incorporating curved walls to capture the posts, which not only addressed the program’s complex parameters but also added an iconic detail to the design,” Epperson says. Material contrast reigns supreme in the most subtle of ways from stem to stern. The moody, dark exterior opens up to a generous common space filled with warm woodgrains, rich marbling, and blue textiles consistent throughout.
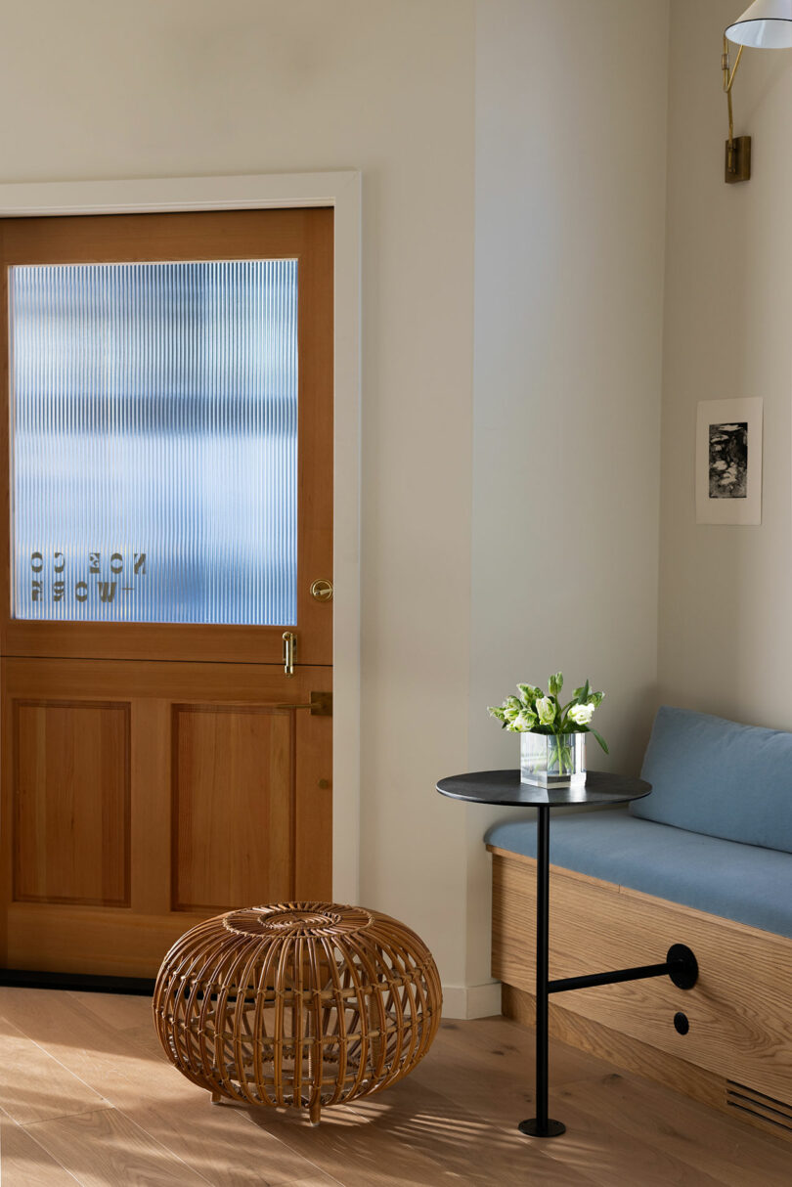
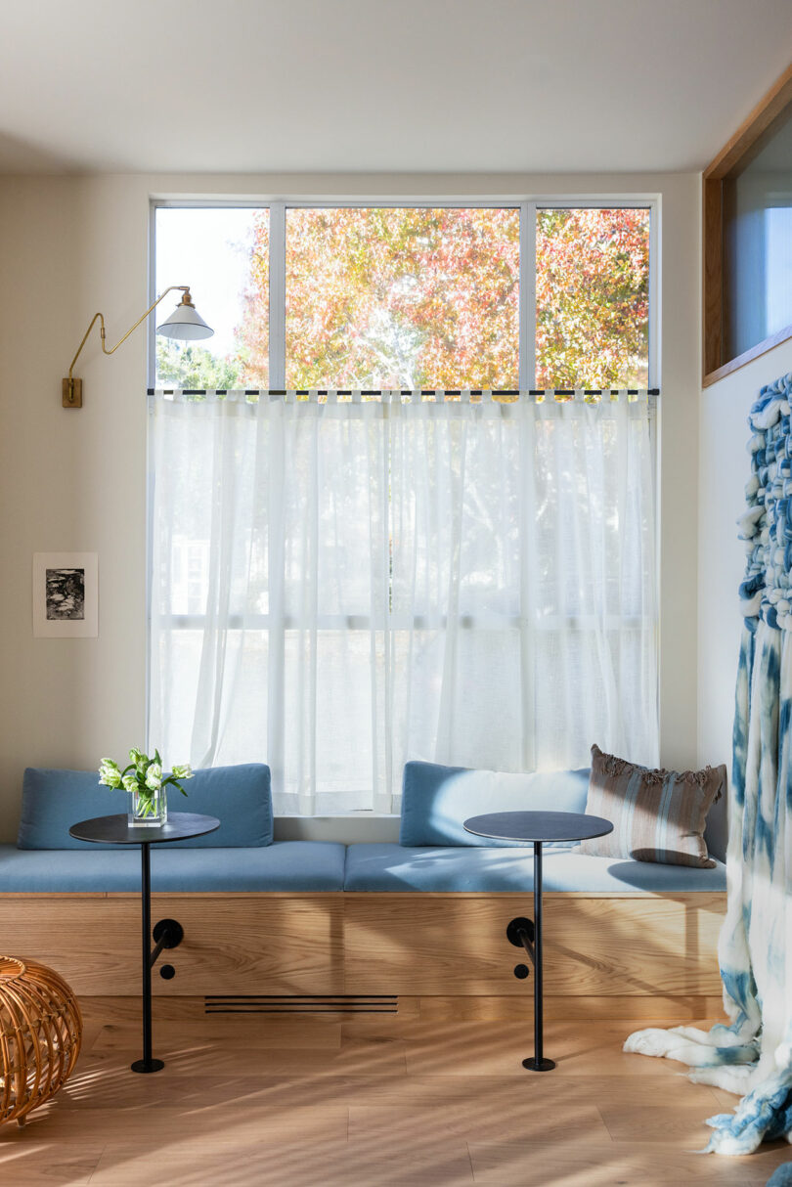
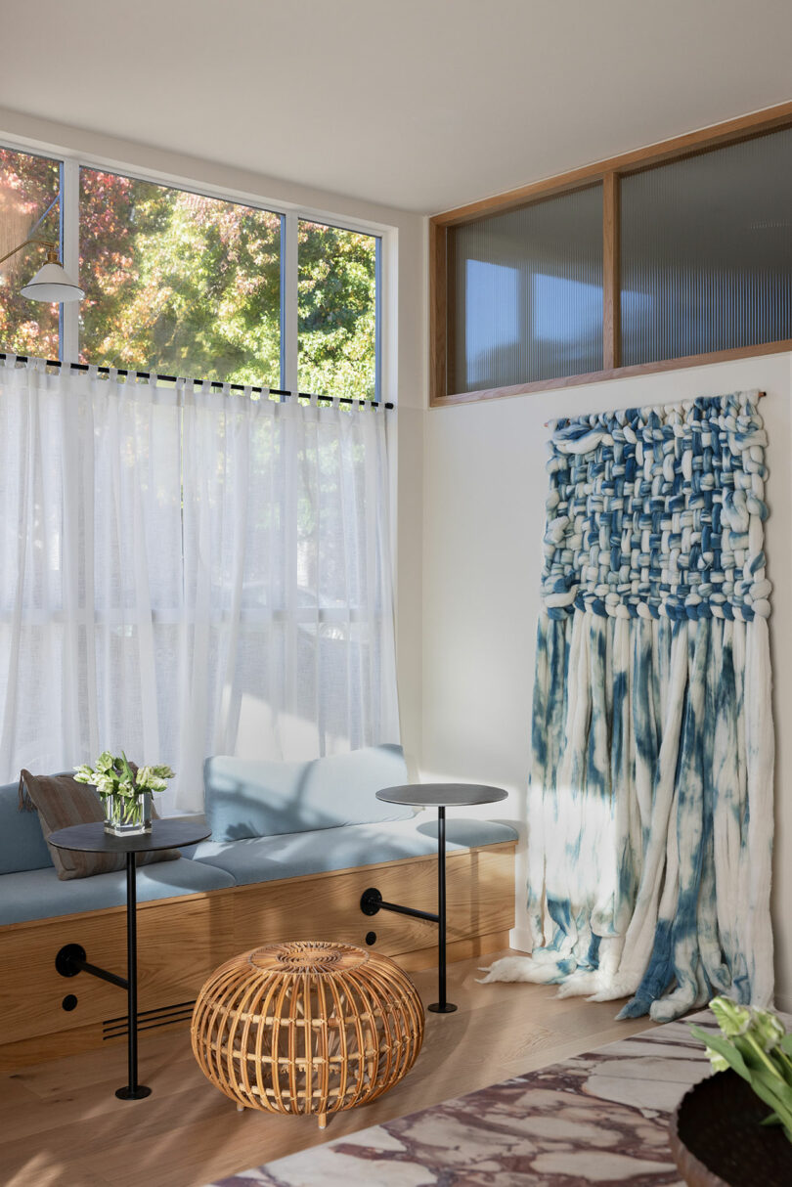
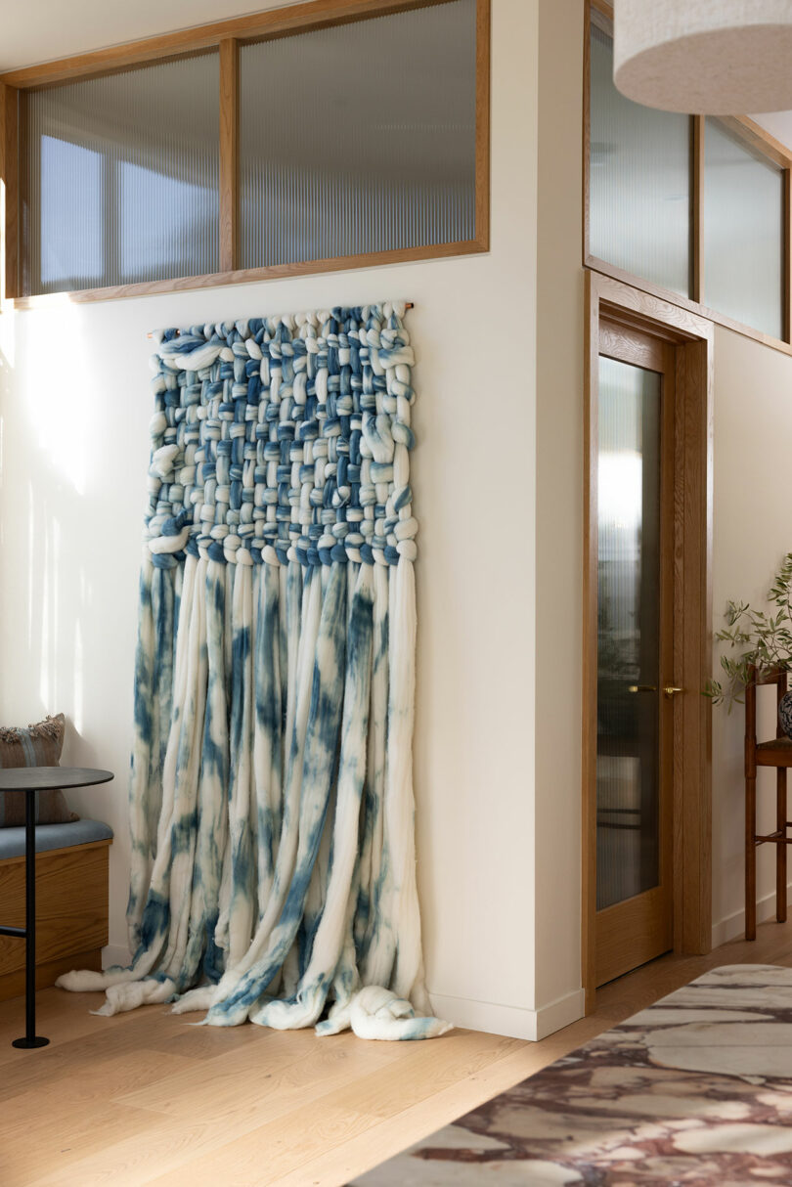
Awash in sunlight, the interior creates a microclimate echoing the greater outdoors. Perfect for a quick lunch, casual coffee, or happy hour gathering, the common space is comfort-first with soft surfaces including a custom mohair upholstered bench by Studio Plow with Grain Construction, custom tables with leather tops by Klein Agency, and wool fiber art by Megan Shimek. The jewelbox kitchenette is anchored by an exquisite slab of Calacatta Viola marble set in a pavé of custom cabinetry by Reform casework, and further surrounded by Vodder Dining Chairs in Teak, Mid Century Mobler furnishings, Mitzi Leni sconces, an Audo Hashira pendant lamp, and hardware by Buster & Punch. Of particular craft is the handmade Moroccan faucet fashioned from brass, bone, and black resin.
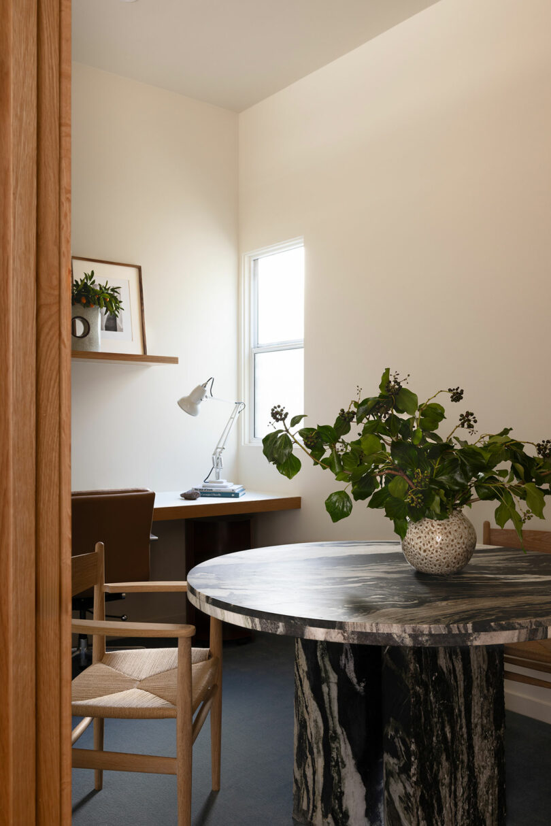
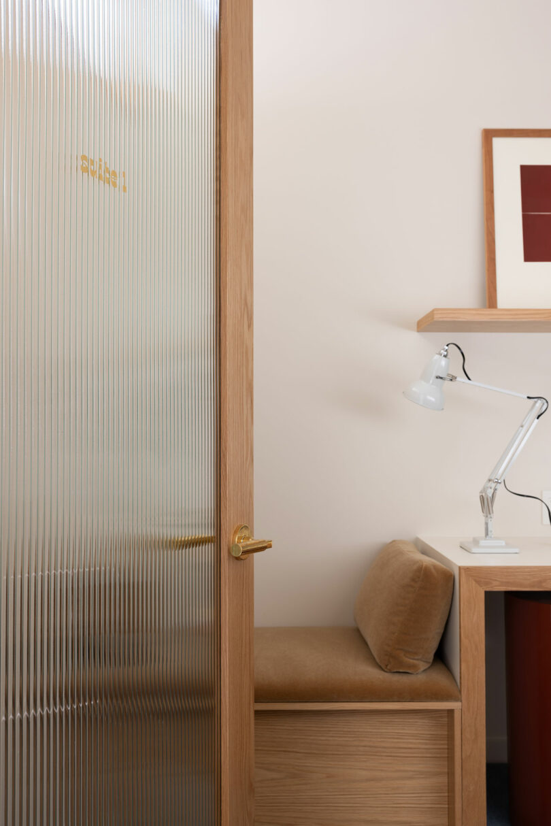
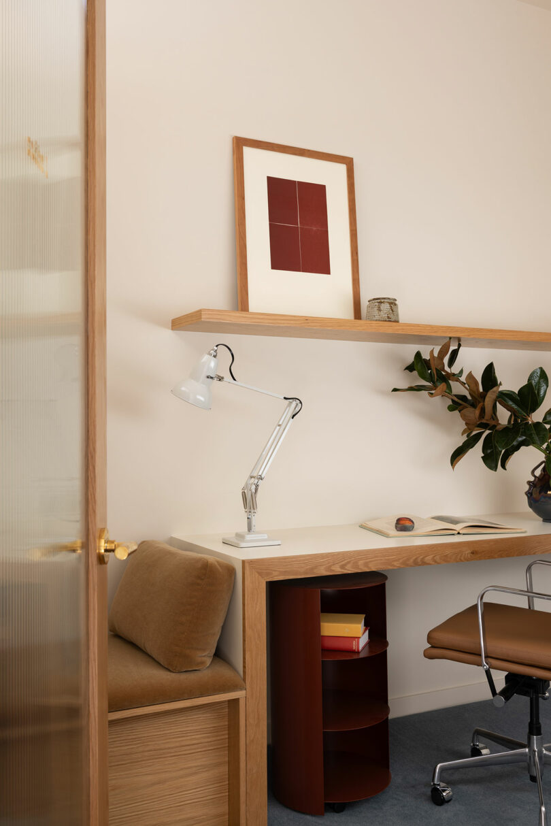
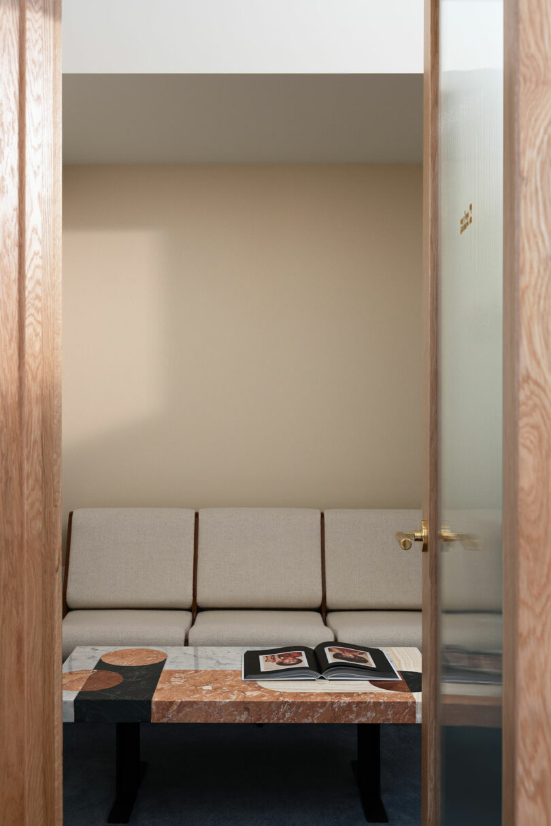
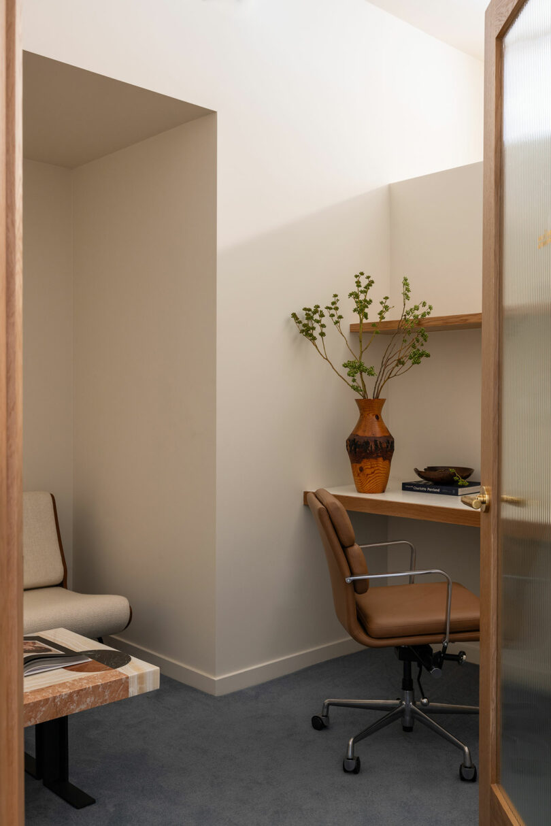
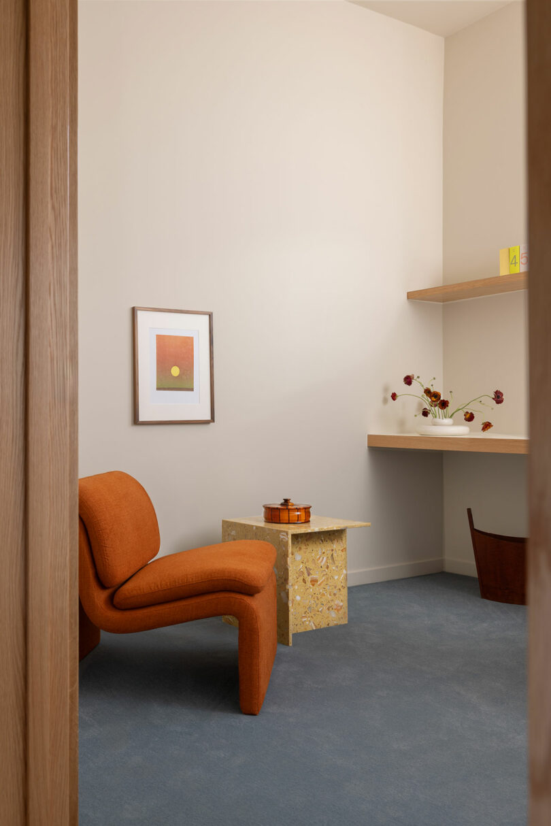
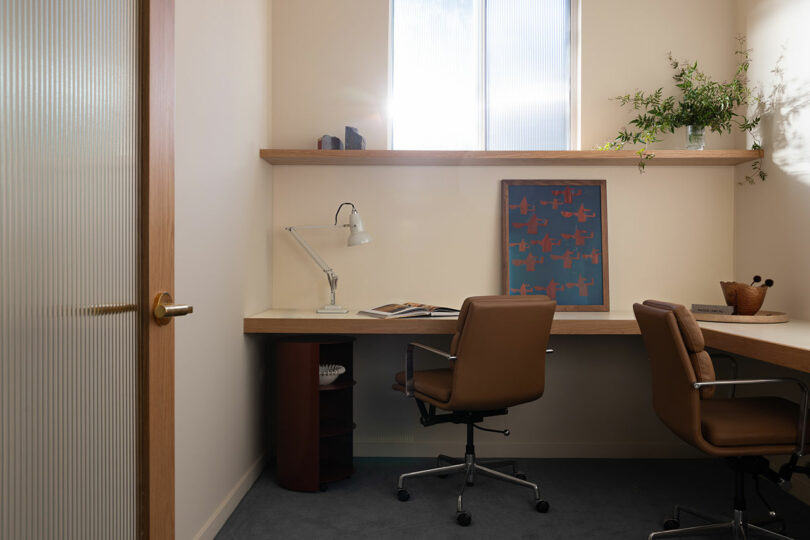
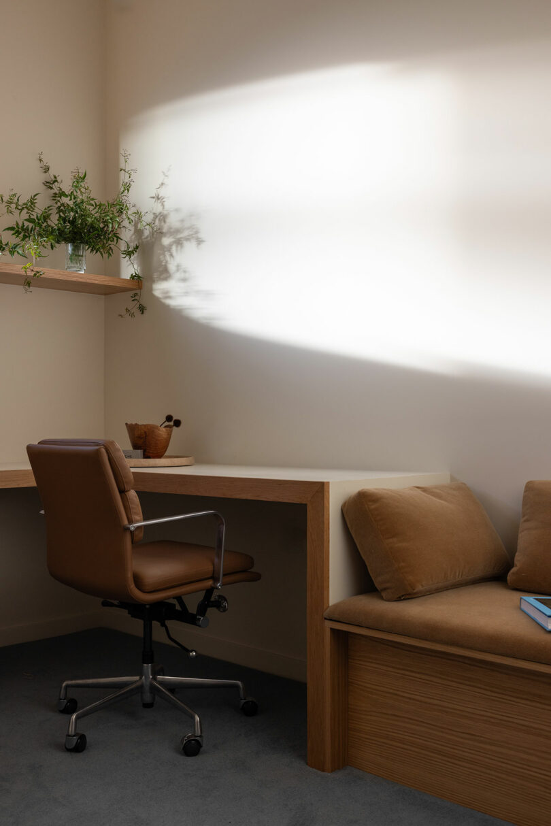
Noteworthy still is a washroom where attention to detail spills over to drench the previously cramped, drab space in as much light and pattern as neighboring areas. Equal parts playful and functional, the updated space is clad in a matte, porcelain wall tile mosaic by Daltile in a custom checkered pattern. Other elements that lean into the camp without going overboard include an IKEA IVAR cabinet, Trueform Concrete lavatory, a the Hail Mirror by Rachel Donath, and bespoke luminaire.
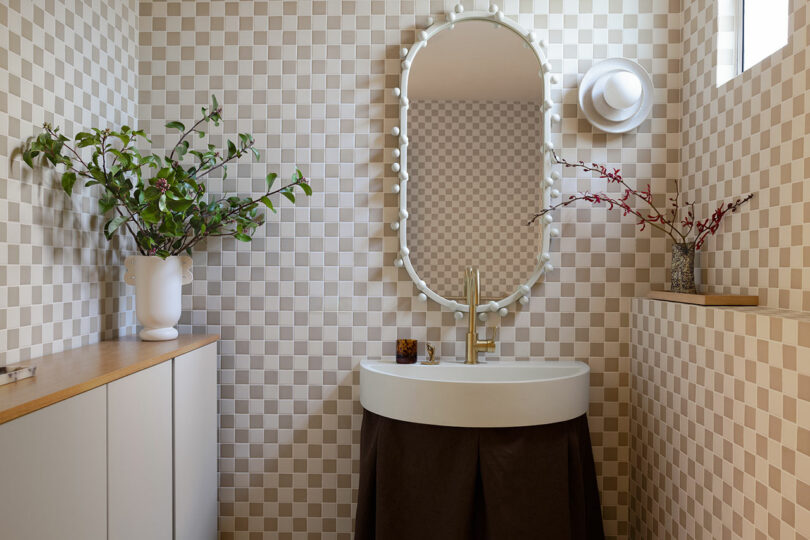
Sloughing off years of disrepair, the once dilapidated building stands as a testament to collaboration, a respect for history, and the value of thoughtful design as a mechanism for socialization within any context.
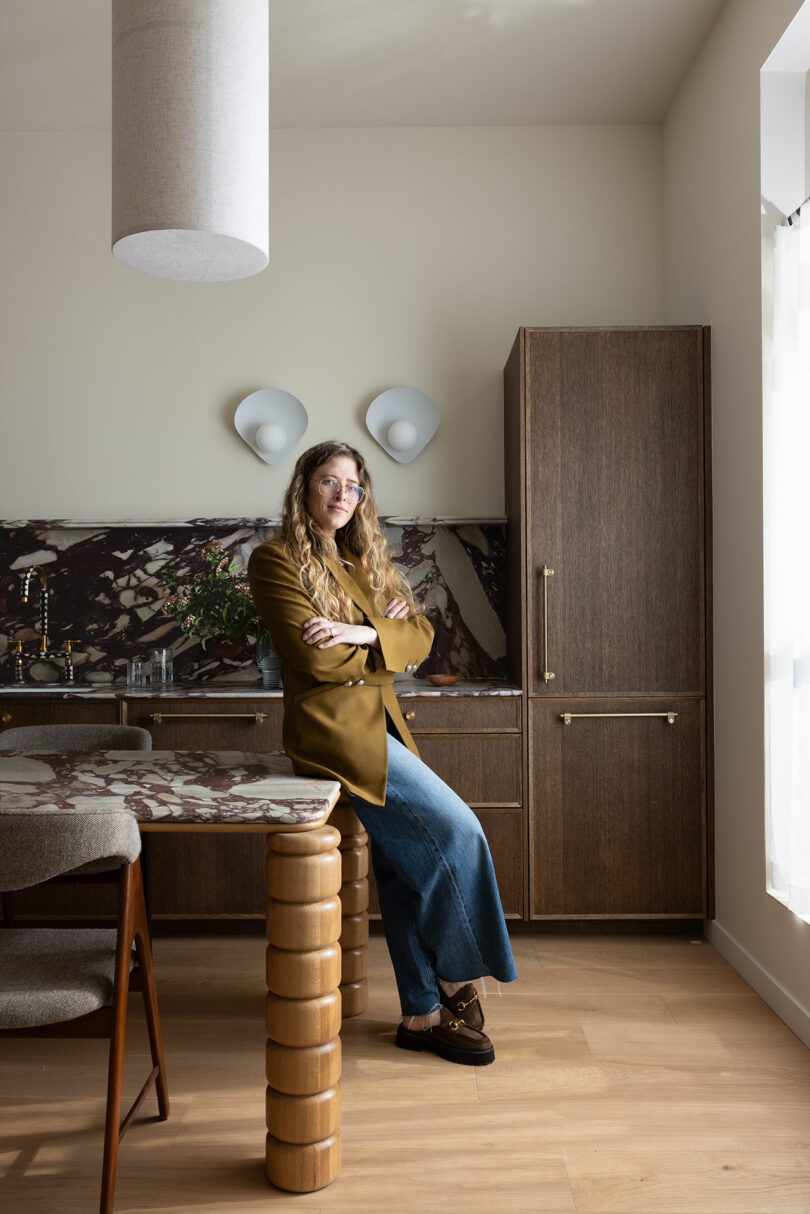
Brit Epperson, Founder and Chief Creative Officer of Studio Plow
To see more of Brit Epperson’s work visit studioplow.com.
Photography by Bess Friday; Production by Karine Monie.
This post contains affiliate links, so if you make a purchase from an affiliate link, we earn a commission. Thanks for supporting Design Milk!

