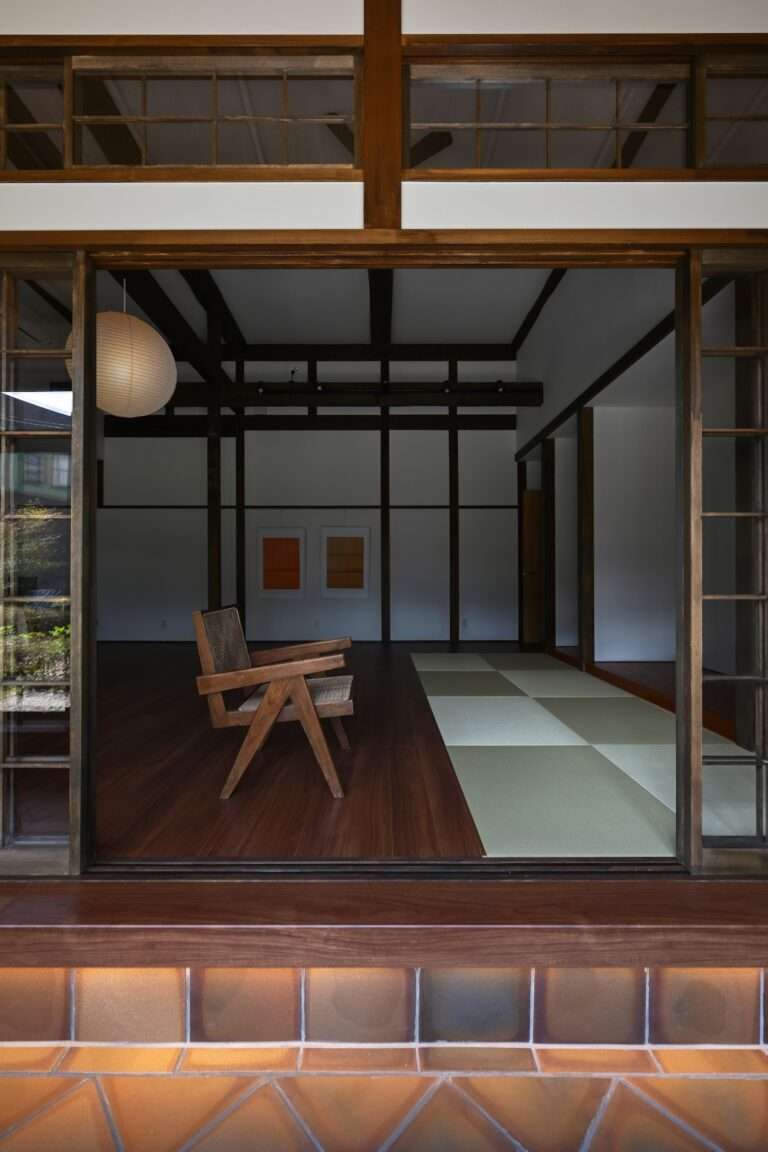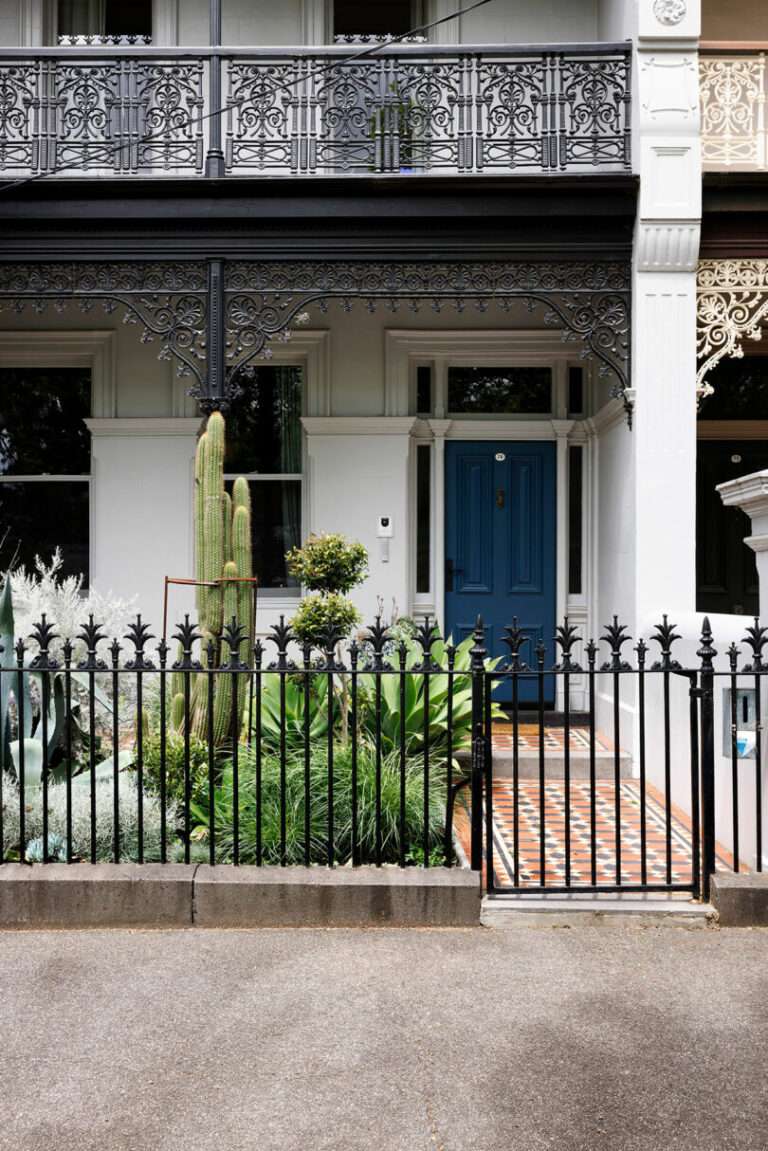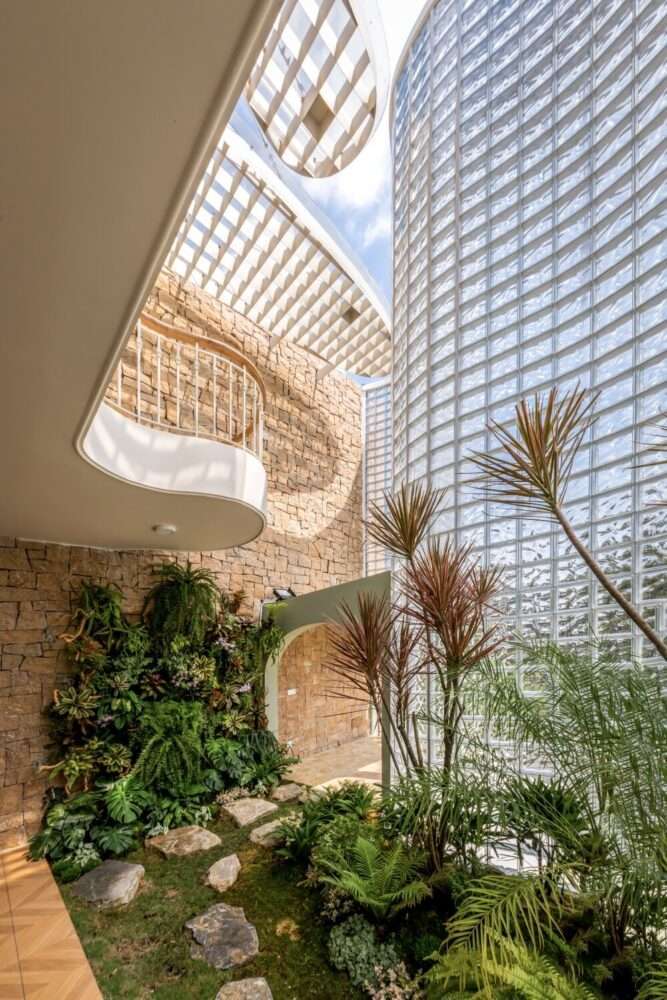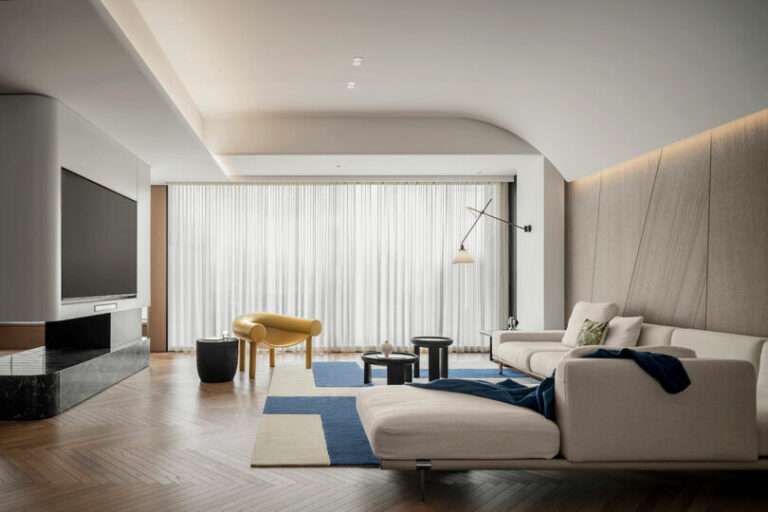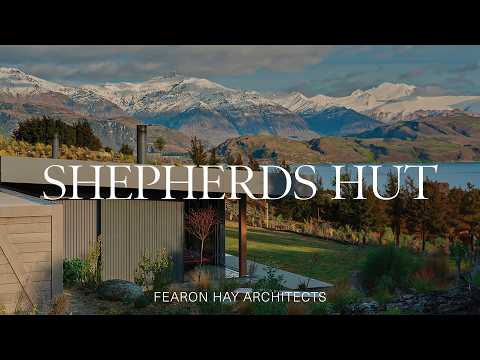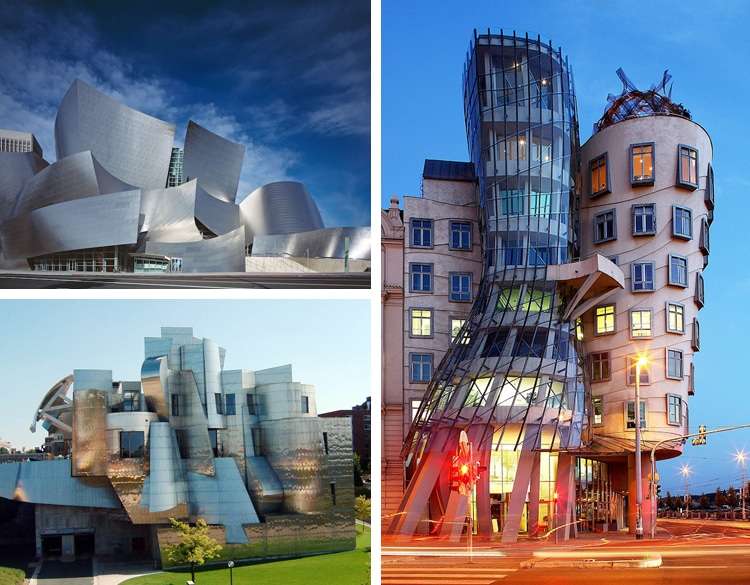There are currently a lot of prefab home options to choose from all around world with more being offered all the time. It’s fascinating to see different designs available and compare how things are being done from company to company. In this video I’m looking at Ecoliv, a company building unique prefab homes that have a great look. Watch and learn more about Ecoliv.
Check out Ecoliv: https://ecoliv.com.au
Subscribe for more!
Add me on instagram: https://www.instagram.com/kerrytarnow/?hl=en
_______________________________________
MY GEAR
Saxx Ginch (must have IMO)
https://amzn.to/3OuVo4R
Flip Flops
https://amzn.to/3OrhjtB
Neewar Ring Light
https://amzn.to/3OsFg3I
Rode MIC
https://amzn.to/3BLN49b
DJI OSMO Phone Gimbal
https://amzn.to/3WqfT4G
AMAZON STOREFRONT NOW OPEN:
https://www.amazon.com/shop/kerrytarnow
Beginning your Amazon shopping experience from my storefront provides you with an easy way to support the channel with no additional cost to you. Thank you for the support.
*all content on this YouTube channel reflects my own person opinion and should not be taken as legal advice or investment advice. Please seek out the guidance of trained and licensed individuals before making any decisions. Some of the links that appear on this video are from companies which Kerry Tarnow will earn an affiliate commission.
