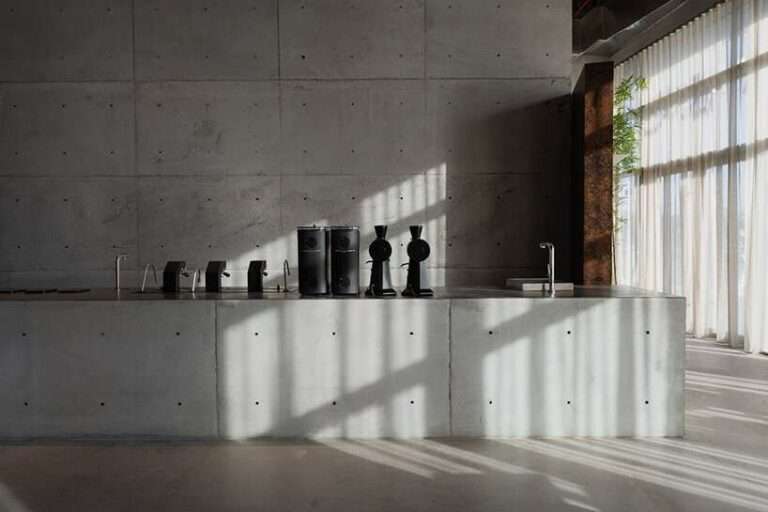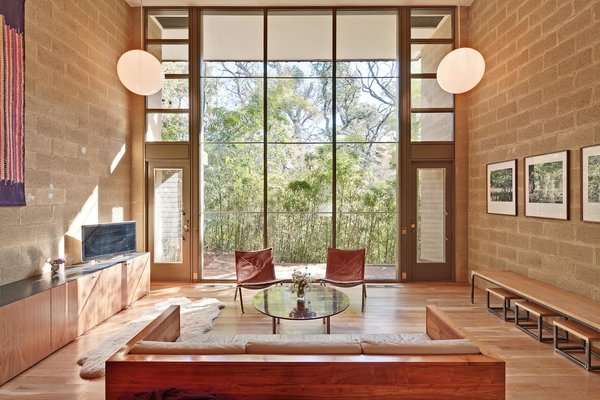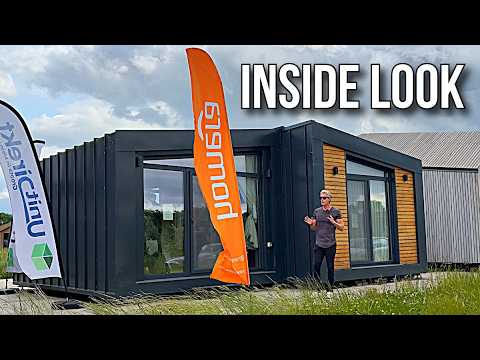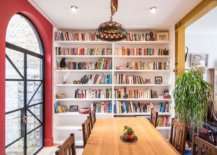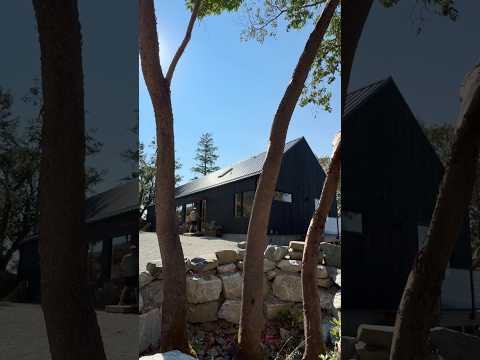After a two years with little new news a California based Prefab Home builder has re emerged with new info, designs and deliverables. Cosmic Buildings recently announced they are taking reservations for 100 of their prefab homes in California. They currently have a studio, 1 bedroom and 2 bedroom available with sustainable features like water recycling and solar. Watch and learn about Cosmic Buildings, a California based Prefab Home builder that has be re released.
Check out Cosmic Buildings: https://www.cosmicbuildings.com
Subscribe for more!
Add me on instagram: https://www.instagram.com/kerrytarnow/?hl=en
_______________________________________
Shop my Amazon Store for items I’m using, wearing and like:
https://www.amazon.com/shop/kerrytarnow
What I’m Wearing:
https://amzn.to/3IE6lwQ
Get In my Kitchen:
https://amzn.to/43iobz3
What I’m using to make Videos:
https://amzn.to/3MnJU0k
*all content on this YouTube channel reflects my own person opinion and should not be taken as legal advice or investment advice. Please seek out the guidance of trained and licensed individuals before making any decisions. Some of the links that appear on this video are from companies which Kerry Tarnow will earn an affiliate commission.
