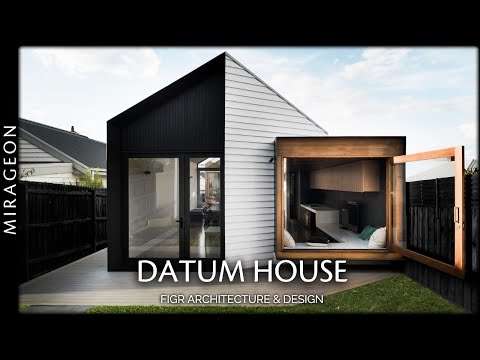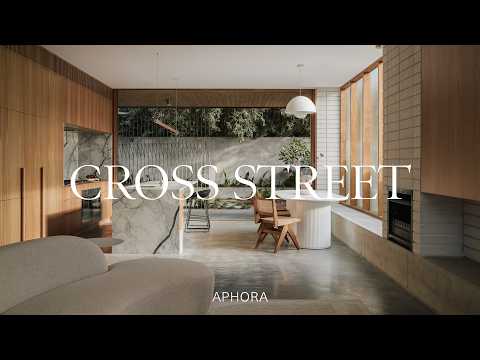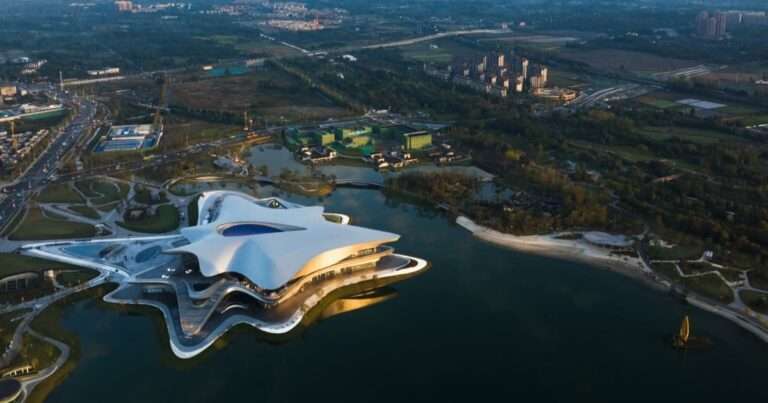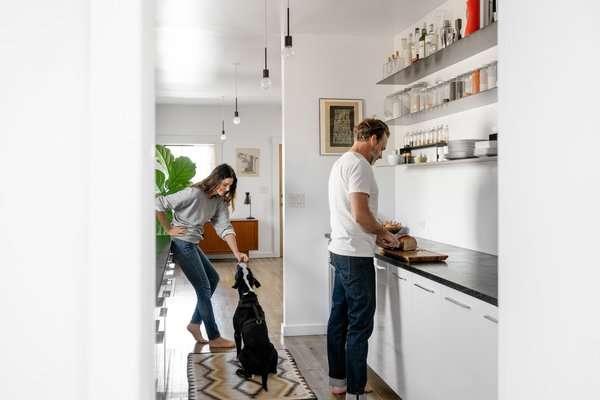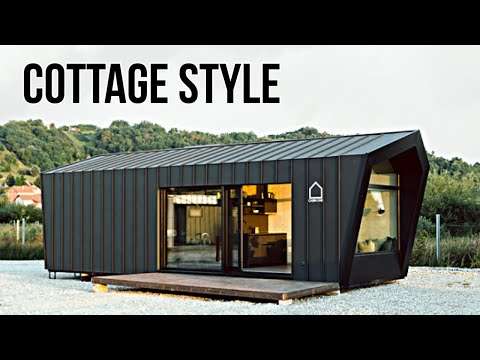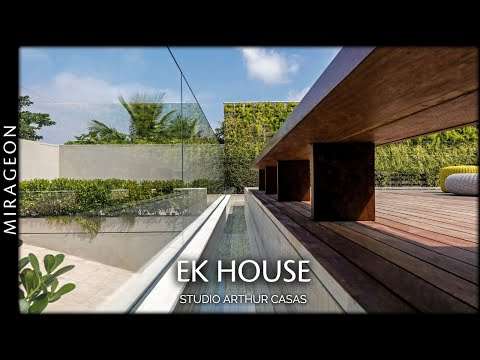PR House is located in Phan Rang, Vietnam, known for its sunny and windy climate. The design of the house revolves around transitional spaces that connect the indoors with the outdoors. These areas are designed to be larger than usual, allowing residents to experience a seamless flow between the interior and the natural environment. The house benefits from natural light, fresh air, and cool breezes thanks to local trees and water surfaces. The spaces are carefully arranged to adapt to the climate, providing comfort while blending with the surrounding landscape.
Credits:
Architects: DA+S
Lead Architects: Pham Ho Duy
Design Team: Pham Ho Duy, Nguyen Hong Vu, Ho Thi My Duyen
Location: Phan Rang, Vietnam
Completion Year: 2019
Gross Built Area: 220 sqm
Photo credits: Hoang Le Photography
